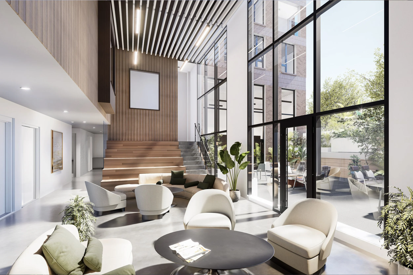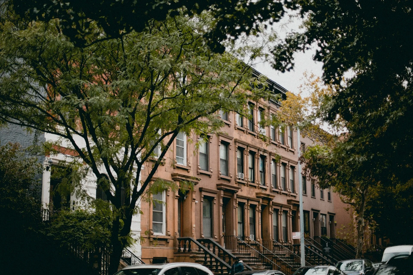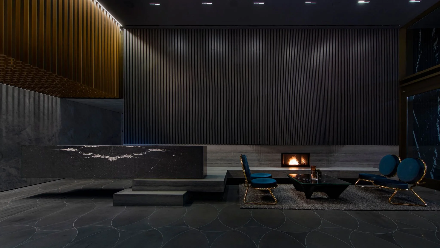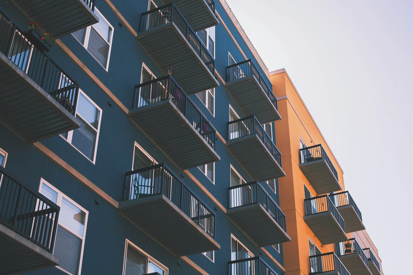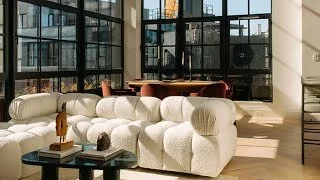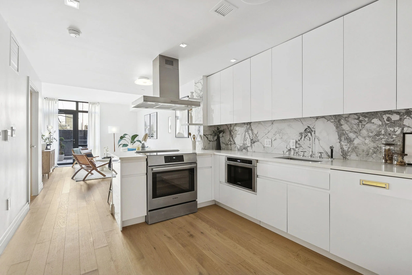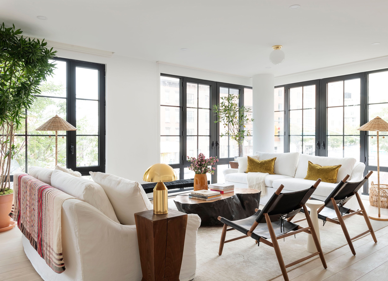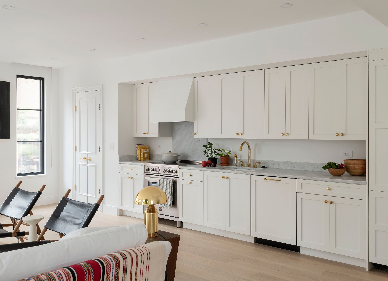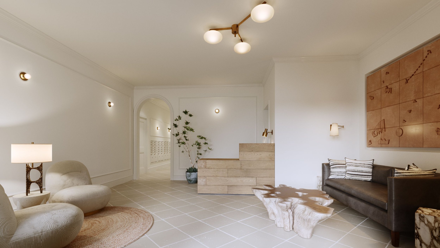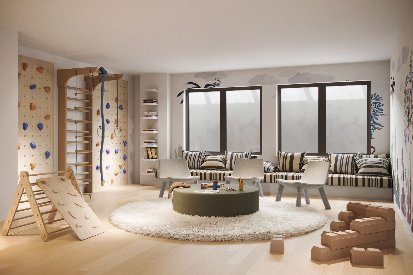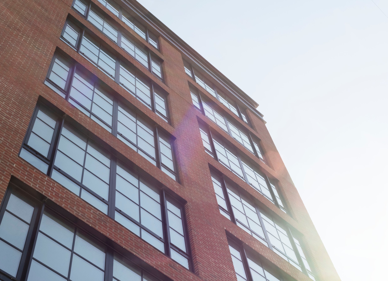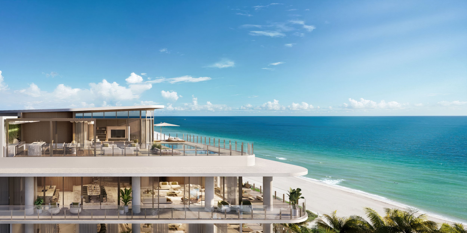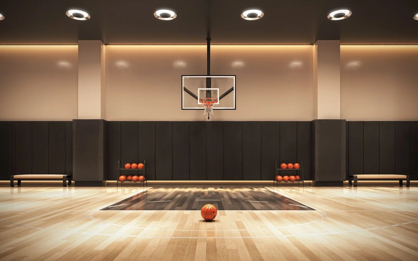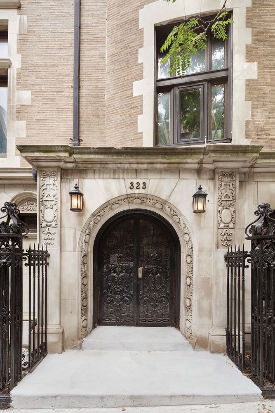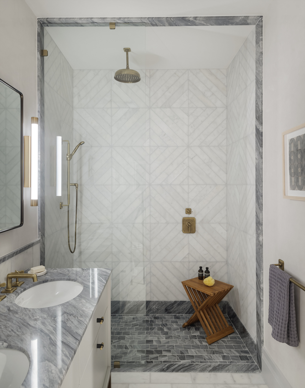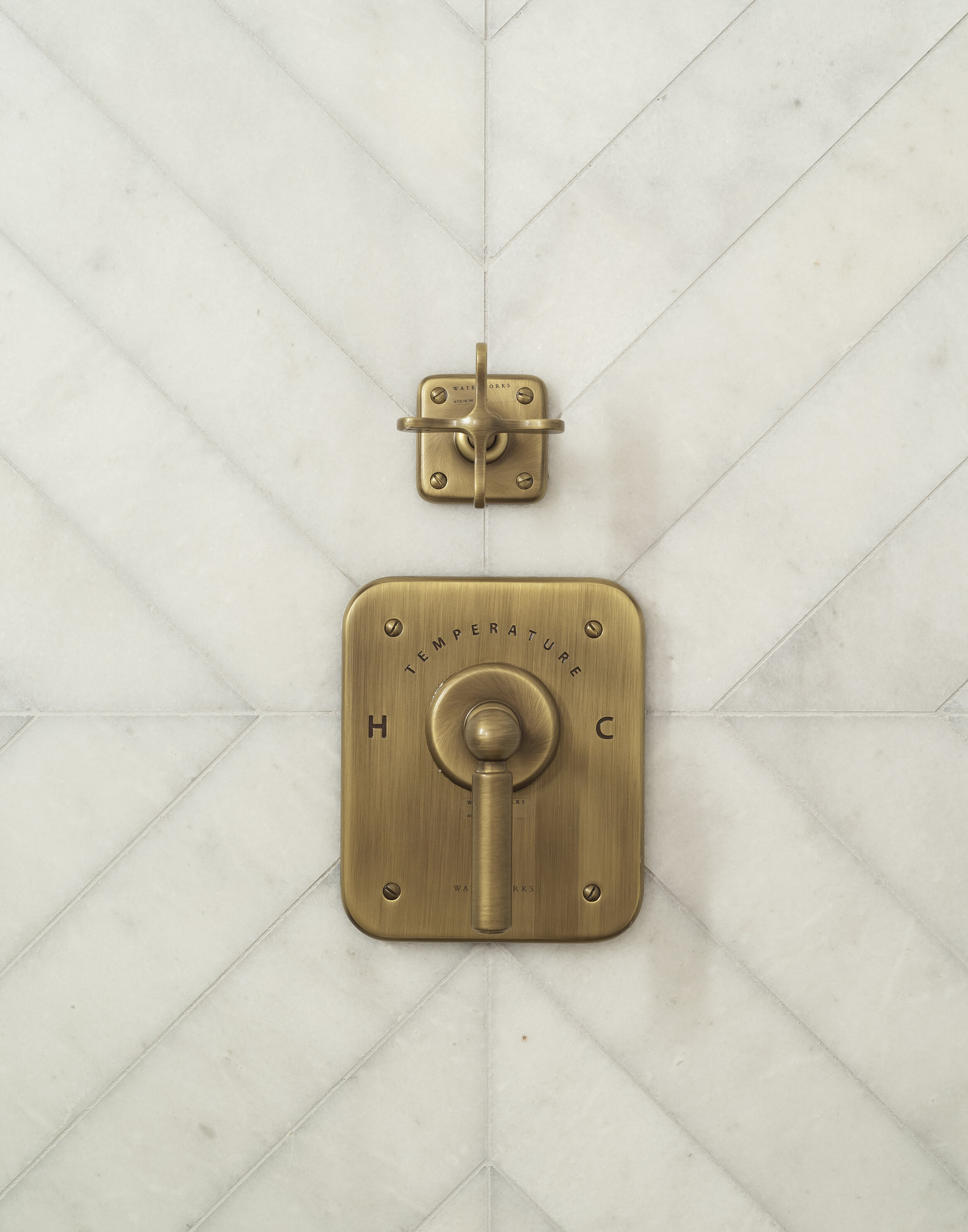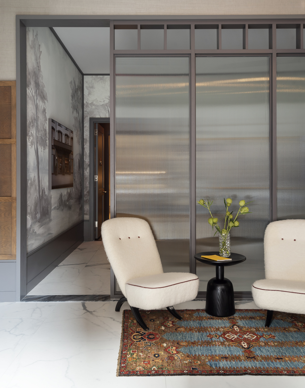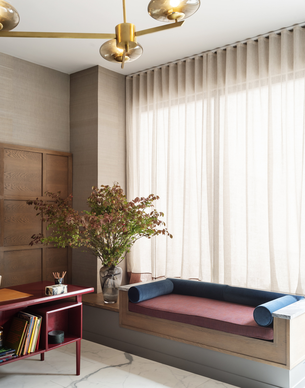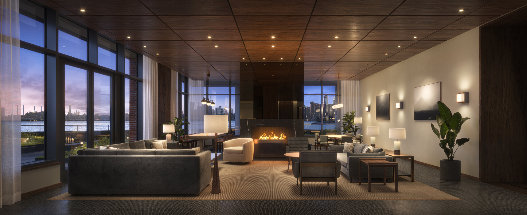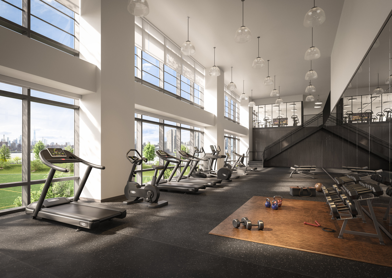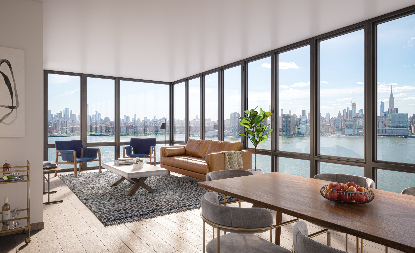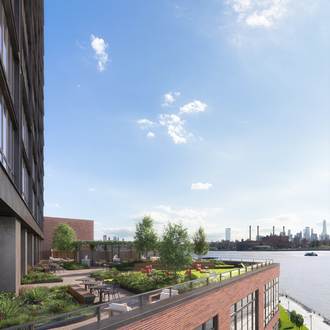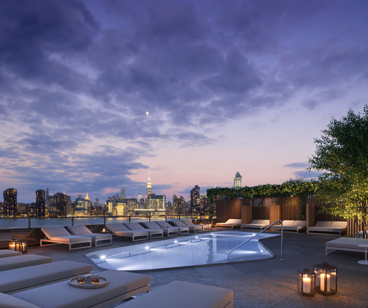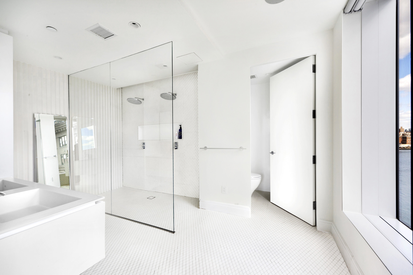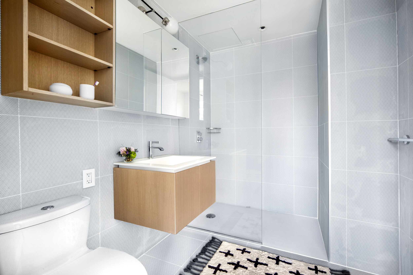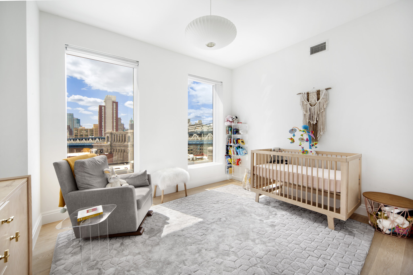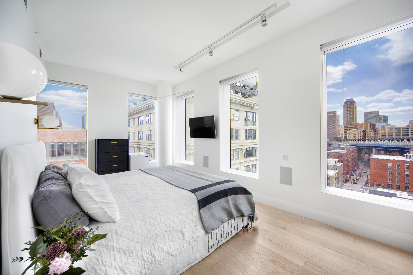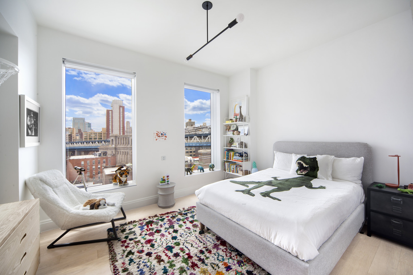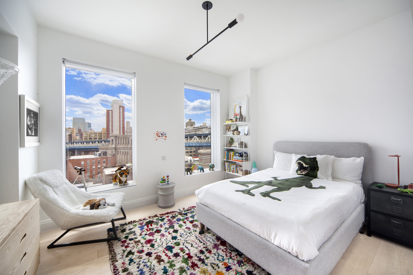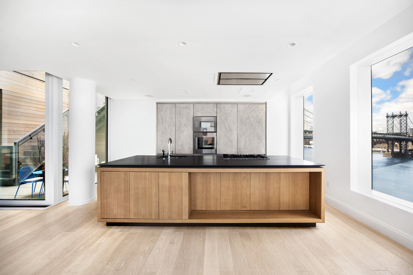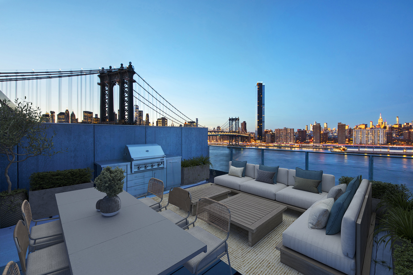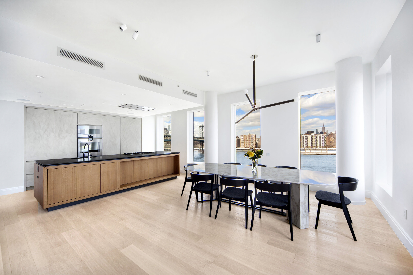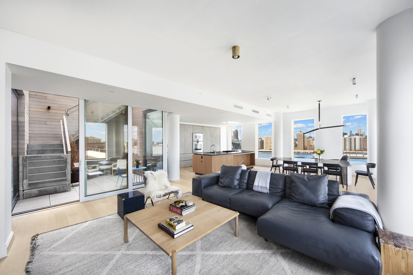Photo credit: Palette Architecture
What housing options are currently available for purchase?
PLG offers a wide variety of housing options. Historically, the neighborhood has been known for its single-family limestone rowhouses and freestanding wooden homes, alongside prewar multi-family co-ops and rentals.
In recent years, new development has diversified the market with boutique walk-up condos, midsize rental buildings, and upscale, full-amenity condos like our project, Calvert Collection. These newer options provide a level of luxury and modern convenience that has been relatively rare in PLG until now.
What is the neighborhood known for?
PLG is renowned for its vibrant cultural heritage, with deep Jamaican and Caribbean influences that are still very much alive today. The neighborhood is also a haven for exceptional ethnic food, particularly Caribbean cuisine, drawing people from across Brooklyn for authentic dining experiences.
Additionally, the neighborhood’s proximity to Prospect Park gives it a unique appeal, offering residents easy access to one of Brooklyn’s greatest landmarks.
How do you see the evolution of Brooklyn's new development offerings in this area?
PLG’s new development offerings are becoming more sophisticated and varied. Early developments consisted of boutique walk-up condos and smaller rental buildings. However, as more people have discovered PLG’s proximity to Prospect Park, coupled with its landmarked historic district, developers have started introducing larger projects with modern finishes and amenities.
Recent standouts include The Benny (77 Clarkson), Rogers Residences (625 Rogers Avenue), The Fenimore (410–412 Fenimore), and boutique projects like Winthrop Gardens (143 Winthrop) and Alcove Residences (237 Rutland Road). On the rental side, The PLG (123 Linden Blvd)—a full-service tower with amenities like a pool and gym—proved that demand for high-quality, service-oriented residences exists here.
Our Kingsdel Real Estate developments, Rogers Residences and Calvert Collection, are pushing this trend further. Rogers Residences offers private outdoor spaces and garage parking, while the Calvert Collection brings upscale amenities like co-working lounges, a fitness studio, a kids’ playroom, a rooftop dog run, and more. These projects are attracting buyers from all over Brooklyn and Manhattan who are seeking luxury at a more affordable price point than nearby neighborhoods.
What buildings stand apart?
Key developments that stand out in PLG include The Benny and Rogers Residences, both of which introduced thoughtfully designed, high-quality residences to the neighborhood. Of course, our Calvert Collection is setting a new standard for luxury living in PLG, starting with Calvert Villas and Calvert House.
What is the difference between Calvert Villas and Calvert House?
Calvert Villas is an intimate, boutique-style condominium with just 10 units, featuring spacious 2- to 4-bedroom residences. Two of the 3-bedroom penthouses boast wraparound terraces with stunning city views, and one has double-height ceilings.
Meanwhile, Calvert House is a larger, 49-unit building designed to offer an upscale lifestyle with more extensive amenities, including a fitness studio, co-working spaces, a kids’ playroom, and rooftop features like cooking stations, a dog run, and private terraces. It offers studios, 1-, 2-, and 3-bedroom units, most of which include private outdoor space. Residents of Calvert Villas also have access to many of Calvert House’s amenities, making this dual-building development designed by Palette Architecture a standout in PLG.
What is a pro tip for buyers discovering new parts of Brooklyn?
As with other Brooklyn neighborhoods near Prospect Park, express train service, and cultural landmarks, PLG is rapidly growing in desirability. Right now, buyers have the unique opportunity to secure spacious, high-quality homes in this historic area at prices that are still affordable.
It’s worth remembering that neighborhoods like Park Slope, Windsor Terrace, and Prospect Heights experienced similar growth patterns. Buyers who invested early in these areas have seen tremendous appreciation in value. Don’t miss the chance to purchase a thoughtfully designed home with modern amenities near the park, knowing that today’s $700K unit may very well be worth $1M in just a few years.


