Trending Now | Tomatoes in Cocktails: Try the Acrylic Mirror at Pinky Swear
Pinky Swear on the Lower East Side is putting tomatoes in your martini—with delicious results. Meet the Acrylic Mirror, the drink redefining summer cocktails.
Read MoreYour guide to New York real estate and more
Off The MRKT - Where New York's, Real Estate, Life Style, and Culture Converge
Pinky Swear on the Lower East Side is putting tomatoes in your martini—with delicious results. Meet the Acrylic Mirror, the drink redefining summer cocktails.
Read MoreA new bar has arrived on the Lower East Side—and it’s bringing more than just good drinks. No. 79 Bar & Terrace, from nightlife impresario Nur Khan, officially opens at 79 Rivington Street with a seductive blend of vintage French design, downtown energy, and sweeping skyline views. The space features a street-level bar with hydraulic hangar doors and a second-floor terrace overlooking Manhattan, wrapped in a retro-chic aesthetic that channels the golden age of cocktail culture.

Behind the drinks is acclaimed mixologist Charlotte Voisey, whose spring-to-summer cocktail menu is as elegant as it is playful. Expect polished twists on classics like the LES Spritz with Hendrick’s Gin and mint, the bold Smoke Show with mezcal and tamarind, and an Espresso Old Fashioned crafted with Michter’s Bourbon. Executive Chef Chris Skoda (formerly of Sartiano’s) complements the lineup with elevated takes on nostalgic bar bites like gourmet chicken nuggets and skewered snacks.

With a playlist curated by Khan himself and interiors decked out in moody black-and-white photography by Sante D’Orazio, No. 79 is designed to be more than just a bar—it’s a scene. Open Thursday through Saturday from 5 p.m. until late, this new spot invites locals and nightlife veterans alike to sip, snack, and soak up the LES energy with a perfectly chilled drink in hand.
Have a listing you think should be featured contact us or submit here to tell us more! Follow Off The MRKT on Twitter and Instagram, and like us on Facebook.
Marking the 100th anniversary of Art Deco, explore how iconic NYC developments like Monogram New York, The Harper, and 222 LES Tower + Lofts reinterpret classic designs for contemporary luxury.
Read MoreClosings Commence at Modern Tower and Landmark Loft Homes on the Lower East Side
Read MoreDiscover a new standard of boutique luxury living in the Lower East Side as 330 Grand, the latest condo development by Sheryl Hempel and SERHANT., launches sales.
Read More
The Gotham Organization today announced the opening of the leasing office at The Suffolk, a luxury rental development located at 55 Suffolk in the Lower East Side. The 30-story tower includes 378 residences with 330,000 square feet of mixed-use space. Located in the heart of the Lower East Side on Broome and Suffolk, The Suffolk luxury residences have been designed by Dattner Architects and JG Neukomm Architecture. Gotham has engaged The Marketing Directors as their exclusive leasing agent with residences available for immediate occupancy.
The Suffolk will feature a mix of studio, one-, two- and three-bedroom residences. Each home is appointed with a top-of-the-line suite of appliances in polished chrome including a built-in panelized refrigerator, dishwasher, microwave and an in-unit washer/dryer, as well as a custom vanity and frameless mirror with sophisticated gray tweed paneling. The bathroom and kitchen countertops are wrapped in a luxurious pearl river quartz. As a fresh take on the vintage Lower East Side aesthetic, the bathroom flooring is appointed with hexagonal tiles in muted colors of dust blue and pearl white, which nicely contrasts with the complementary wood grain flooring throughout the residences.
In addition to the studio to three-bedroom luxury rentals, The Suffolk will have three dedicated floors of micro-units. The micro-units are being developed by Gotham under a new concept called Abode by Gotham. Each Abode by Gotham residence will measure between 315 to 350 square feet and will feature a built-in murphy bed, sofa and storage. Residents of Abode by Gotham residences will have access to all amenities within the building under a club membership, as well as a dedicated resident lounge, chef’s kitchen, resident storage and laundry facilities.
“We are proud to launch leasing at The Suffolk, a residential community that blends together the local culture of the neighborhood with a best-in-class luxury living experience,” said David Picket, President and CEO at Gotham Organization.
“The Suffolk ushers in a new standard of high-end living to the Lower East Side. The amenity spaces at The Suffolk have taken a cue from the hospitality industry and are designed to provide a resident experience that seamlessly blends luxury amenities with community programming for our residents,” said Bryan Kelly, President of Development at Gotham Organization.
Designed by Dattner Architects and JG Neukomm Architecture, The Suffolk’s upscale indoor and outdoor amenity spaces are designed to reflect the vibrant culture and ethos of the Lower East Side neighborhood, a historic creative hub for artists. Residents will enjoy a 30th-floor rooftop pool and sundeck, an outdoor terrace with lounge seating, fire pits and barbeques; a full-floor amenity suite with co-working spaces and conference rooms, resident lounges and a chef’s kitchen; and a state-of-the-art fitness club and yoga studio to foster healthy living and community engagement among residents. Additional services offered include a 24-hour staffed lobby, personal concierge, a package room, resident storage and a bike room.
“The Suffolk ushers in a new standard of high-end living to the Lower East Side. The amenity spaces at The Suffolk have taken a cue from the hospitality industry and are designed to provide a resident experience that seamlessly blends luxury amenities with community programming for our residents,” said Bryan Kelly, President of Development at Gotham Organization.
The Suffolk is conveniently located near Seward Park, the F, M, J and Z subway lines, the B39 and M14A-SBS bus lines and a host of top retail, restaurant and entertainment venues in the Lower East Side.
Studios at The Suffolk begin at $3425* per month (*rents reflect net effective pricing and are inclusive of grand opening offer of up to two months free). The leasing office is now open from the hours of 10:30am-6:30pm Monday through Saturday and 10:30am-5pm on Sundays.
Have a listing you think should be featured contact us or submit here to tell us more! Follow Off The MRKT on Twitter and Instagram, and like us on Facebook.

Credit: MW Studio
Today Grid Group, a full-service family-operated real estate development firm with a dedication to quality and craft, has announced the launch of sales at 147 Ludlow. The timeless property features eight luxurious loft-style residences priced from $1.895M. Initial availability includes two and three-bedroom lofts along with a full-floor four-bedroom duplex with 37 ft of frontage on Ludlow Street, and 647 square feet of private outdoor space with panoramic views of the downtown skyline including a 36’ x 15’+ terrace and private balcony. Nicole Hechter and Masayo Hashimoto of Corcoran New Development are leading marketing and sales efforts.
147 Ludlow is 100% complete and buyers can move in imminently. It is designed by DHD Architecture and Interior Design, which has tremendous experience designing for indoor-outdoor living. All residences at 147 Ludlow boast 9’6 ceilings, white oak floors, and oversized European casement tilt and turn windows, allowing natural light to fill the expansive living spaces while providing the maximum sound attenuation. Every residence has gracious and private outdoor spaces, optimally built for relaxation and entertaining with a backdrop of quintessential New York City views.
“147 Ludlow Street exceeds all expectations for today’s buyer,” says Yiannes Einhorn, Principal at Grid Group. “We’re excited to present this development to the market and continue our collaboration with Corcoran New Development who partnered with us on downtown sellouts 124 West 16th Street and 246 West 16th Street.”
Scroll to see the Penthouse currently listed for $5,495,000
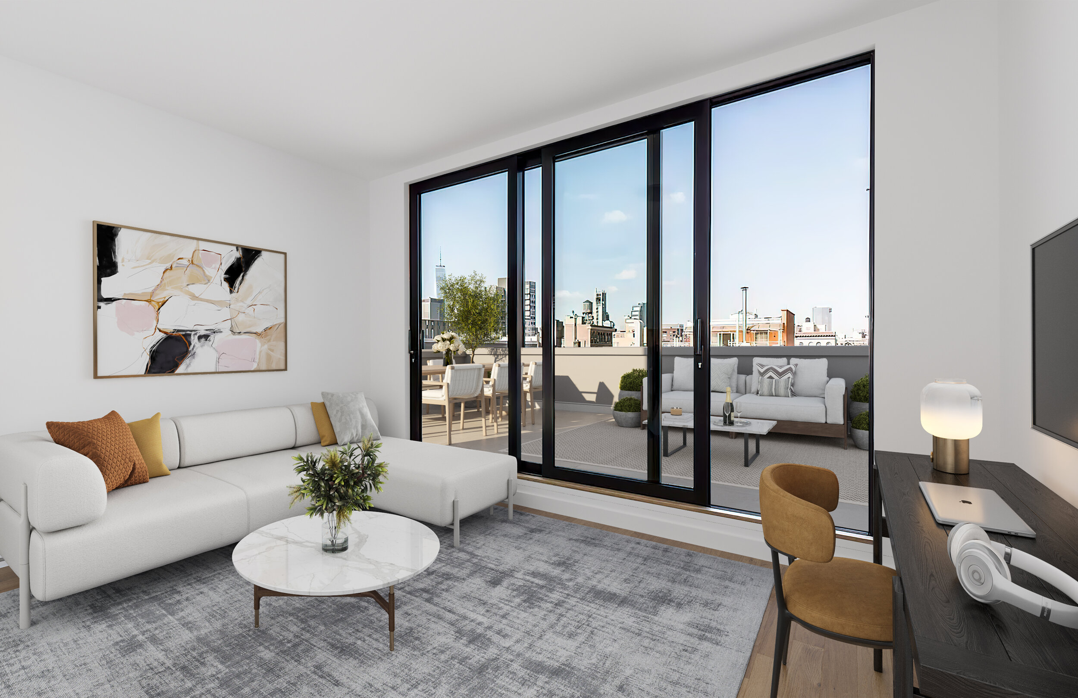
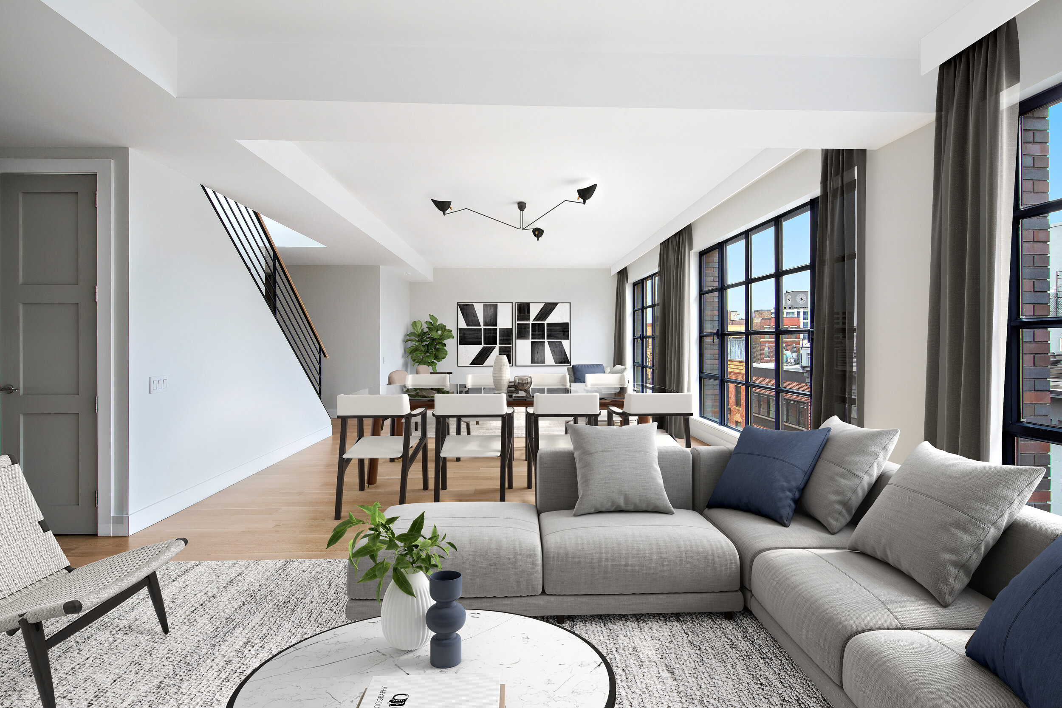
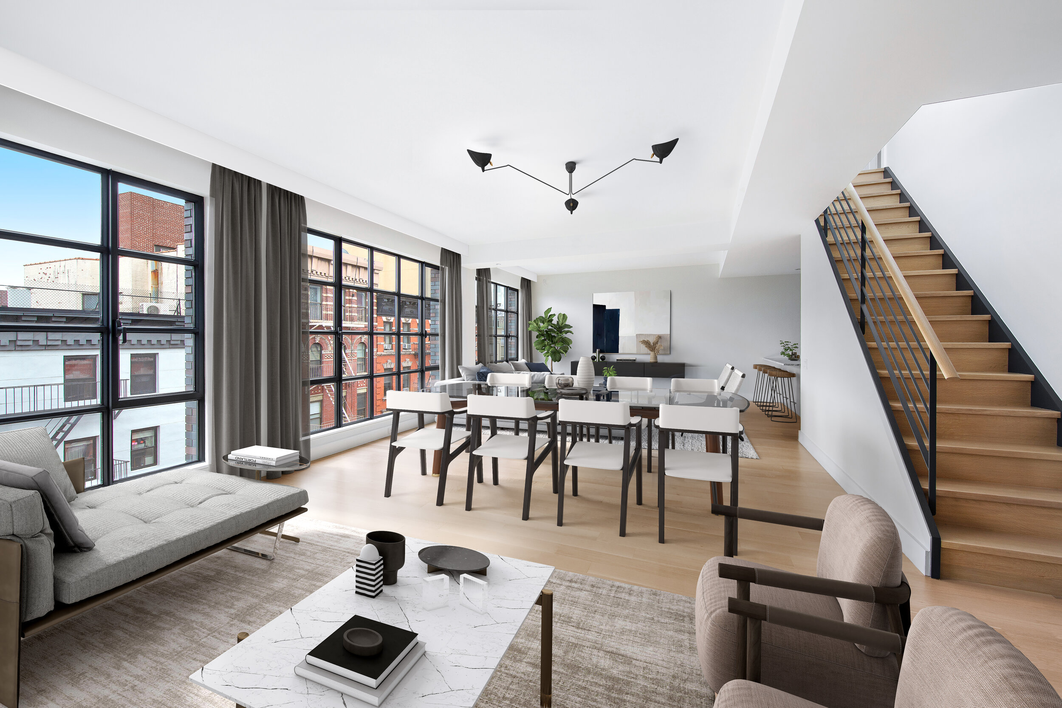
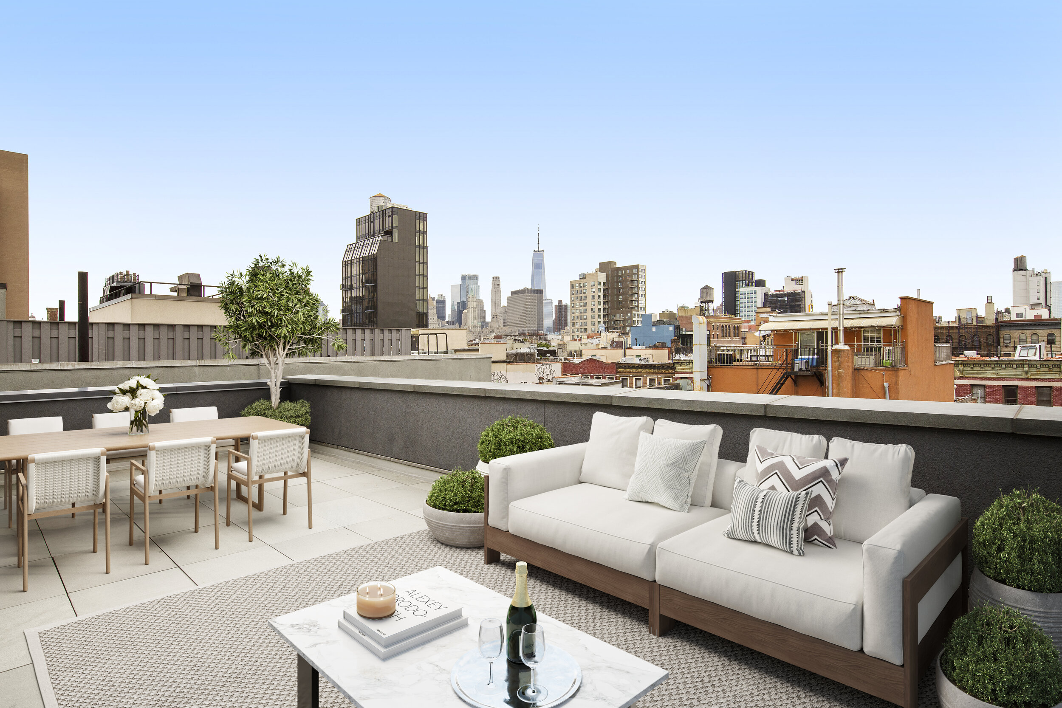
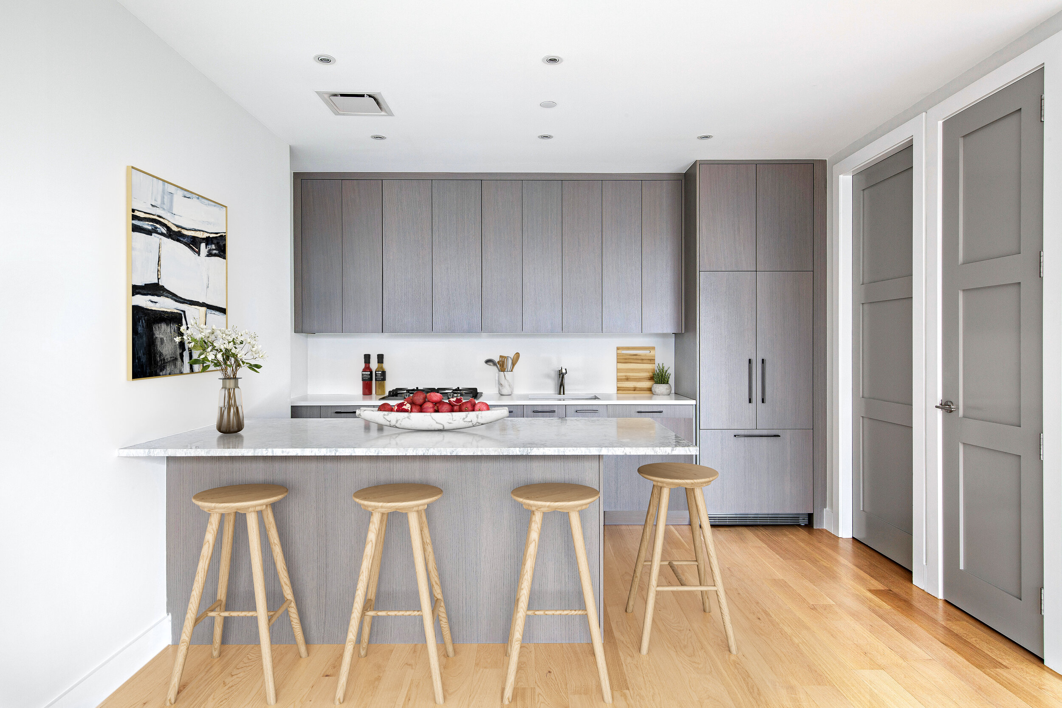
“147 Ludlow Street is a boutique offering with a very limited number of residences and offers great private outdoor space,” says Nicole Hechter, who is leading sales with Masayo Hashimoto for Corcoran New Development. “This is the exact product type that is commanding bidding wars and selling out during this time period so it’s critical that brokers and prospects engage now. Buildings developed by Grid have a track record of selling out quickly and we anticipate the same here.”
Have a listing you think should be featured contact us or submit here to tell us more! Follow Off The MRKT on Twitter and Instagram, and like us on Facebook.
SERHANT.,recently announced that it's New Development division, in partnership with developer The Horizon Group, has launched sales at The Library, a residential conversion with a contemporary glass addition located at 61 Rivington Street in Manhattan's Lower East Side.
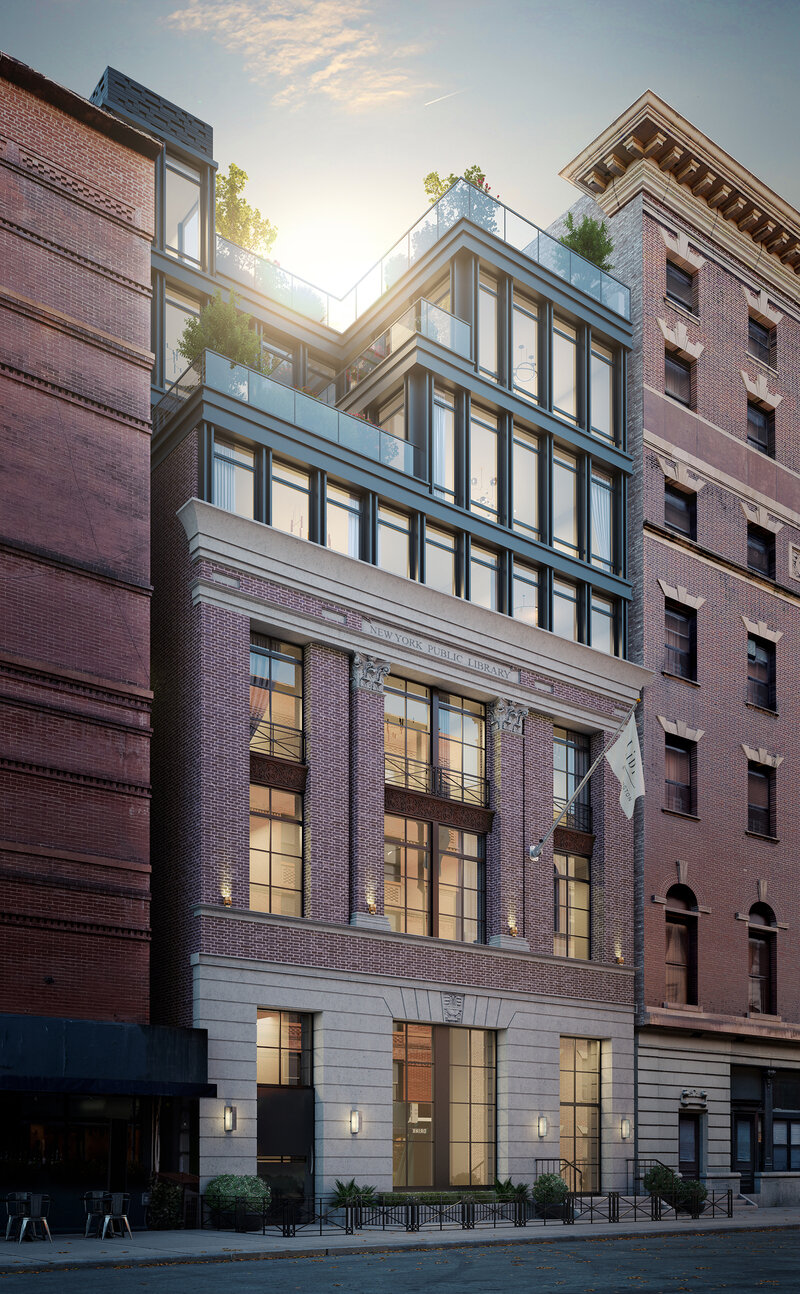
Originally built in 1905 by architects McKim, Mead & White, who also designed the original Pennsylvania Station, the Brooklyn Museum, the Washington Square Arch, and the campus of Columbia University, the building served as the downtown branch of the New York Public Library until 1950 when it became a dance hall and restaurant, and later the Church of Nazarene. The recent residential conversion of the property was led by Brittany Marom Interior Design and Issac & Stern Architects.
“When planning the transformation of 61 Rivington Street, we wanted to create a one-of-a-kind, timeless residential building in the heart of the Lower East Side. The former New York Public Library’s rich history was the inspiration behind our old-meets-new design style reflected throughout the facade and interiors,” said Jillian Forman, director, marketing and operations of The Horizon Group. “The Library offers homeowners the opportunity to live in the crown jewel of the neighborhood and we look forward to launching sales with SERHANT. New Development.”
Standing six stories tall, The Library includes three floors of the original Classical Revival facade and three floors of a contemporary glass addition. Special care was taken to preserve the original terrazzo floors throughout the first floor and lobby, and the exposed bricks in select apartments. Inspired by the property’s history and initial design, finishes throughout The Library include dark wood paneling details, dark wood cabinetry, shaker style doors, and exposed ceiling beams.
“Given the opportunity to design the interiors of a historic building in New York City was an exciting and creative challenge for my firm,” said Brittany Marom of Brittany Marom Interior Design. “The design intent was to restore the integrity of the 115-year old building while creating a modern living environment that speaks to today's market and trends.”
The Library is a boutique building boasting 11 residences ranging from one to three bedrooms, including two garden-level duplex units with private outdoor space and two penthouse units. Each unit features European light oak floors, oversized windows, natural stone waterfall countertop and backsplash in the kitchen with custom walnut lower cabinets and matte lacquered upper cabinets, radiant heated floors and towel warmer in the bathroom, and Bosch washer and dryer. The building offers a fitness center, virtual doorman, bicycle storage and community Wi-Fi in amenity areas. Paying homage to the city’s first open-air rooftop reading room that once stood atop this building, residents will also have access to a shared furnished rooftop space with BBQ.
“As New York comes back to life, we’ve seen an increased appetite for Lower East Side properties and so we’re excited to bring The Library at 61 Rivington Street to market,” said Jennifer Alese, director of new development at SERHANT. “This is an exceptional boutique building by The Horizon Group that strikes the right balance of historic and contemporary while remaining timeless. No detail was overlooked in this conversion and development process; buyers are going to love calling The Library home.”
Manhattan’s Lower East Side is growing in popularity and has witnessed a remarkable turnaround in the past year. According to data from SERHANT., the number of transactions in the neighborhood are up 117% year-over-year while the average number of days a unit spends on the market is down 22%. In addition, the average and median sales prices have risen 25% and 38% respectively.
Sales of The Library are being led by The McPeak Team at SERHANT. Current available units range from $1.25 million to just over $2 million.
Have a listing you think should be featured contact us or submit here to tell us more! Follow Off The MRKT on Twitter and Instagram, and like us on Facebook.

New Empire Corp. (New Empire), announces that sales have officially commenced at 208 Delancey, a 12-story, 85-unit new luxury condominium located at the corner of Pitt Street on the Lower East Side (LES) making it the first Spring 2021 condo launch for the neighborhood.
“Our goal for 208 Delancey was to create an elevated extension of the Lower East Side, offering residents a calming oasis to come home to,” said Bentley Zhao, Chairman and CEO of New Empire. “With an added emphasis on green spaces complemented by a robust amenity package and striking design, we are confident these new homes juxtapose the surrounding area quite nicely.”
Designed by award-winning architectural and interior design firm, ODA New York, the 67,300-square-foot Bauhaus-inspired building embraces a curved brass and copper façade, artfully reflecting natural light and creating a sophisticated urban sanctuary.
“This dynamic neighborhood demanded a dynamic building, one with movement, flow, and energy. Drawing inspiration from the Bauhaus, we incorporated curved glass and an undulating facade that continues inside. We wanted to imbue as much light, air, and vibrancy as possible into the building and its interiors,” said Eran Chen, Founder and Executive Director of ODA. “We tried to tie it into the urban fabric and the history of the Lower East Side, but the architecture stands on its own as a new landmark in the neighborhood.”
Residences, starting at $630,000, range in size from 388-square-foot studios to 1,289-square-foot three-bedroom penthouses boasting open floor plans with a smart keyless door entry, European oak plank flooring and oversized windows. Gourmet kitchens feature marble countertops, backsplashes and island waterfalls, as well as a suite of Miele appliances, including in-residence washer and dryers and a refrigerator with integrated cabinetry. Sleek bathrooms boast Duravit soaking tubs, marble clad walk-in showers, radiant heated marble floors, LED lighting features and more. Select residences offer private outdoor terraces, curved corner windows and wine coolers.
“We played with the geometry of the interiors and incorporated sculpted, organic materials,” said Ryoko Okada, Director of Interiors at ODA. “Because 208 Delancey is situated in a historic, vibrant neighborhood, we paid tribute to the many types of people that have lived in the community, capturing a lively sense of movement at different scales.”
“Buyers in today’s market increasingly demand all-inclusive amenity perks and private, outdoor space – a rarity in Manhattan,” said David Chang, Sales Director at Compass Development Marketing Group, the firm handling the sales and marketing exclusively. “Those seeking prime real estate in Manhattan with comfortable floor plans and expansive green space will be attracted to 208 Delancey’s wraparound balconies, lushly landscaped rooftop and meditation area, which residents can enjoy year-round.”
Have a listing you think should be featured contact us or submit here to tell us more! Follow Off The MRKT on Twitter and Instagram, and like us on Facebook.
BLDG Management Co., Inc. and exclusive marketing agent, Corcoran New Development, are pleased to announce the launch of STELLA LES - a boutique luxury rental building that features a “club inspired” amenity offering. Located at 251 East 2nd Street – just north of Houston - new residents will have access to the best of the East Village and the Lower East Side, two of Manhattan’s most vibrant neighborhoods.
“When designing STELLA LES I wanted to create a building that respects the area’s rich heritage. In doing so, we researched important people and places that shaped the Lower East Side,” explained Lloyd Goldman, Founder and President of BLDG. “The actress and entrepreneur Stella Adler immediately stood out as an incredible woman with deep neighborhood roots. The more you learn about Adler, the more you want to sing her praises. She should be remembered for her talent, intelligence, and strength. I named our new building in her honor.”
Envisioned by architects Rotwein + Blake, the 10-story STELLA LES offers 44 one and two-bedroom apartments, many with private terraces. In addition, there is one coveted studio residence that leads to an oversized 244 sq. ft. outdoor terrace with BBQ grill. All homes feature oversized floor-to-ceiling windows with sunshades, white oak hardwood flooring, fully built-out custom closets, and in-unit washers and dryers. A ‘Latch’ entry system allows convenient yet secure apartment access via smartphone app, and Smart thermostats provide both comfort and energy efficiency.
Kitchens at STELLA LES are designed with a full suite of Bosch appliances and Scavolini custom cabinetry with under-cabinet LED lighting. The quartz countertops are both beautiful and durable, and electronics can be charged via the built-in UBS outlets. Residence baths are complete with modern white lacquer vanities, recessed LED-lit medicine cabinets, and luxurious showers with brushed-chrome faucets.
The club-like amenities provide STELLA LES residents beautiful spaces to connect and unwind. A state-of-the-art fitness center features equipment by Technogym with ample room for popular HIIT work outs and stretching. When it is time to relax, the penthouse lounge boasts a fireplace, large-screen television, billiards table, and hospitality kitchen.
This top-floor retreat flows out to a landscaped terrace with fire pit, BBQ grills, and lounge-style seating for exclusive use of residents and their guests. A surprising feature of the oasis is a custom putting green, and it is also is outfitted with a foosball table for hours of competition. Positioned on the 9th floor, the terrace provides uninterrupted spectacular 360 degree river, bridge and skyline views of the world’s greatest city.
Indoor public spaces such as the lobby, gym and the lounge are equipped with an ultra violet LED in-duct air purification system proactively treating the air in these areas by reducing airborne and surface contaminants and pollutants - including microbials, bacteria and viruses. Ultra violet devices can prevent viruses from circulating in the building while improving air quality for residents. One of the applications of this technology is ultraviolet germicidal irradiation in a building's HVAC system, a solution that BLDG chose when designing STELLA LES.
“STELLA LES is a much needed offering in a neighborhood where luxury rentals and amenities remain limited,” said Jodi Stasse, Executive Vice President of New Developments at The Corcoran Group. “The building’s façade and mid-rise height were designed to blend into the fabric of the neighborhood while standing out like a beautiful jewel box at night. Our interiors capture the Lower East Side’s unique and dynamic energy.”
Situated on Houston Street, where East 2nd Street meets Avenue C, STELLA LES is near multiple subway lines at the Second Avenue and Delancey Street stations. With proximity to public transit and a Citi Bike docking station on the corner, the entire city is within residents’ reach.
Rents at STELLA LES start at $3,255 for a studio, $3,590 for a one-bedroom, and $5,855 for a two-bedroom home. All pricing includes 2 months free on a 14-month lease and no fee. For more information, please visit www.stellales.com.
Have a listing you think should be featured contact us or submit here to tell us more! Follow Off The MRKT on Twitter and Instagram, and like us on Facebook.
Project Hits One Hundred Percent Closing Milestone with Multiple Deals During COVID-19
Read MoreOne Essex Crossing, the newest addition to the Essex Crossing community located within Manhattan’s vibrant Lower East Side. Essex Crossing is one of the most significant urban renewal developments in the history of New York City and, when complete, will include nine sites across six acres.
Read MoreLast week the official launch of sales for No45e7, Nexus Development's new, Morris Adjmi-designed luxury condominium that hit the market today. While many developers may be hesitant to launch during the current pandemic, Nexus Development is confident of the market recovery and that their product offers the exact level of safety, space and comfort to give buyers confidence in a post-COVID world.

. The boutique condominium offers 21 studio to three-bedroom residences in the most desirable downtown location – at the nexus of Astor Place, Noho and the East Village.
“45 East 7th Street offers a unique and ideal product, featuring efficient layouts, a range of home sizes and at the best price point the city currently has to offer, said Sahar Ziv of the Tavivian Team from Douglas Elliman. “In contrast to the larger high-rises with hundreds of units and shared amenity spaces, this boutique building features an oasis of privacy and peace of mind, with each home offering private outdoor terraces with open, expansive city views.”
For its façade, Adjmi channels historical architectural elements with contemporary influences to honor the building’s context and history. Residences feature European-engineered oversized windows, 9” wide custom-stained white oak flooring, high-efficiency central VRF heating and cooling and Bosch washer and dryers. Each residence is pre-wired for smart home features including shades, lighting, sound and intercom.
“Our goal with 45 East 7th Street was to capture the essence of the neighborhood by reimagining architectural details, such as brick patterning and coursing, to honor the landmark’s location,” said Morris Adjmi, Founder of Morris Adjmi Architects.
No45e7 boasts an array of curated amenities including an attended lobby with Atlas Grey limestone floors, common landscaped roof terrace with panoramic city views, light-filled state-of-the-art fitness center, landscaped garden terrace, residents’ laundry room, private storage rooms and bicycle storage. Intuitive and accessible smart home technology gives the owner automated control of essential home features. Shades and lighting can be operated using the Pico control or remotely with the Lutron app on a mobile device. Carson, the virtual doorman, tracks deliveries, service requests, intercom calls, and visitors while providing live HD video of each entry and a seamless payment system to compliment the staffed doorman, all through an app.
Prices will range from approximately $1.35 million for one-bedroom, $1.995 million to $4 million for two- and three-bedrooms, going up to $8.3 million for the penthouse. Sahar Ziv and The Tavivian Team from Douglas Elliman are on board as the exclusive sales and marketing agent for the building. For more information, please visit https://www.45e7.com
Have a listing you think should be featured contact us or email at Jeremy@offthemrkt.com to tell us more! Follow Off The MRKT on Twitter and Instagram, and like us on Facebook.
If you find yourself on the Lower East Side, walking distance from Washington Square Park is Arcadia Earth- the very first augmented reality journey through Planet Earth. Augmented reality, usually used for video games, creates an interactive experience enhanced through virtual reality and allows the viewer to use all of their senses to make it come to life. Arcadia Earth is "a large scale multi-sensorial journey through underwater worlds, fantasy lands, and inspirational art installations."
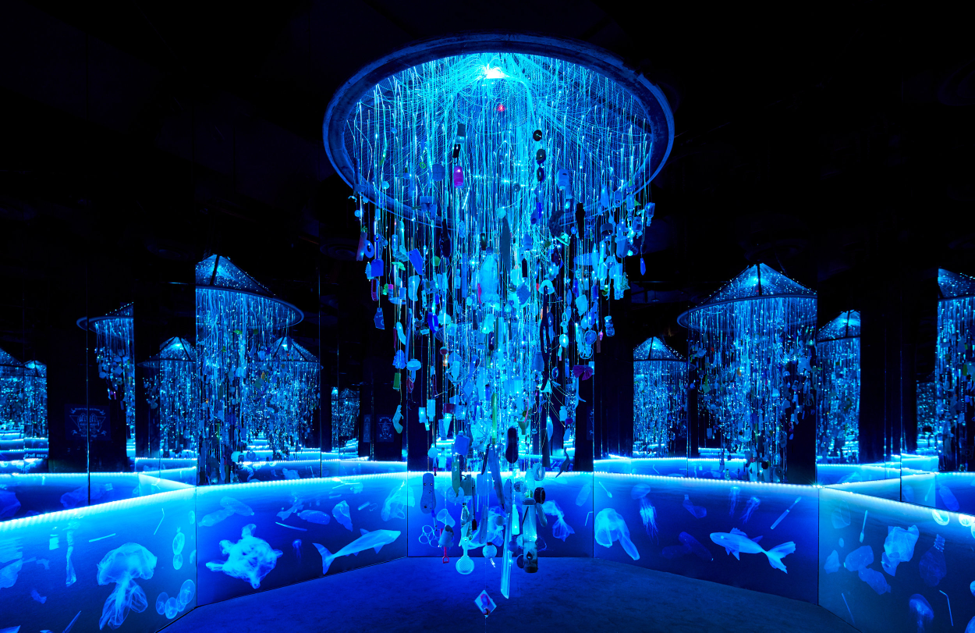
There are 15 exhibits in this interactive museum all which work to highlight our ecological footprint and the environmental reality of our planet. Each exhibit teaches you how to learn small lifestyle changes in order to create an ever-lasting impact on our planet and it's future.

(link: https://www.arcadia.earth/)
The 15 exhibits include:
- “THE RAINBOW CAVE'' by Basia Goszcynska where you walk through a cave made out of approximately 44,000 salvaged plastic bags (the amount used in New York State every single minute) and recycled fishing nets Goszcynska pulled out of dumpsters.
- “GALAXI” by Chika an LED light installation reflective of the ocean, where you walk through a virtual reality underwater space
- “VOW TUNNEL AND FIBER FOREST” by Katharina Hoerath and Katie Donahue, K-Works Studio; two designers trained as architects who bring attention to unnoticed objects we discard in abundance, daily.

(link: https://www.arcadia.earth/)
If you plan on visiting Arcadia, grab tickets ahead of time here.
Things to Know Before You Enter:
To avoid delays upon download ahead of time: Arcadia Earth AR from the App Store. You will need the app to fully experience the exhibit.
The app will only work on iPhone 7 or later. If you have an Android device or a different phone, Arcadia will lend you an iPad at the door at no extra charge.
One Essex Crossing, the second condominium building and seventh overall building at the Essex Crossing neighborhood on the Lower East Side. As you know, the lower levels of the building are dedicated to retail and include a section of The Market Line bazaar.

Credit: VMI Studio
Located on 202 Broome St. One Essex Crossing has 83 units: 2% studios, 43% one-bedrooms, 35% two-bedrooms, 6% 3-bedrooms, and 6% penthouses. Approximately 30% of the units offer private outdoor space.
Designed by CetraRuddy Architecture, One Essex Crossing's private amenities include a substantial outdoor offering, a fitness center, a playroom, and a glass-enclosed residents’ lounge
Sales anticipated to begin in spring 2020 and occupancy in early 2021
Have a listing you think should be featured contact us or email at Jeremy@offthemrkt.com to tell us more! Follow Off The MRKT on Twitter and Instagram, and like us on Facebook.