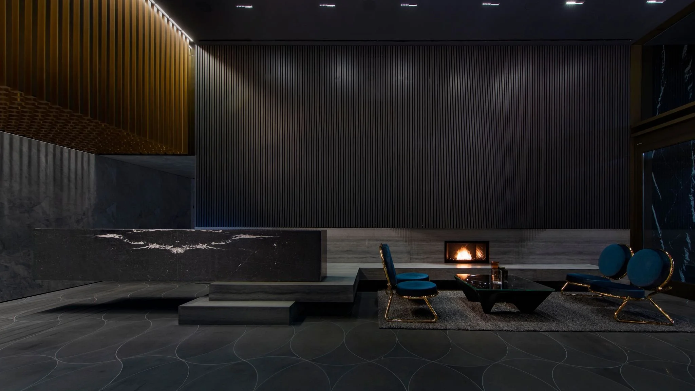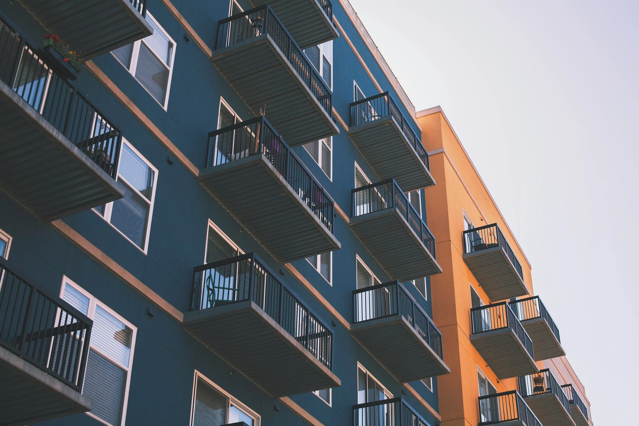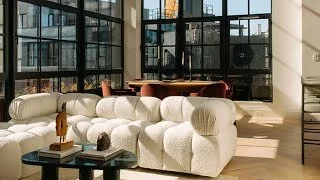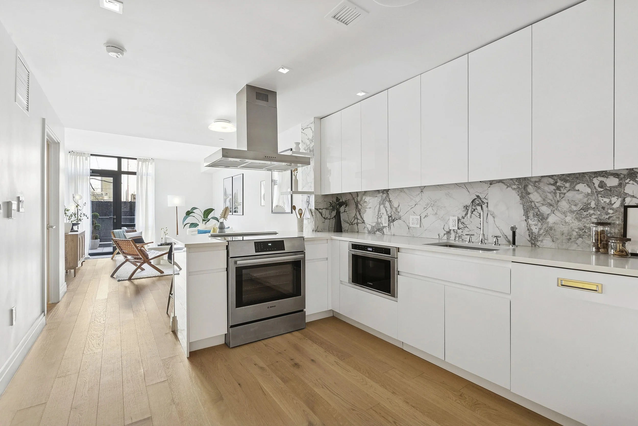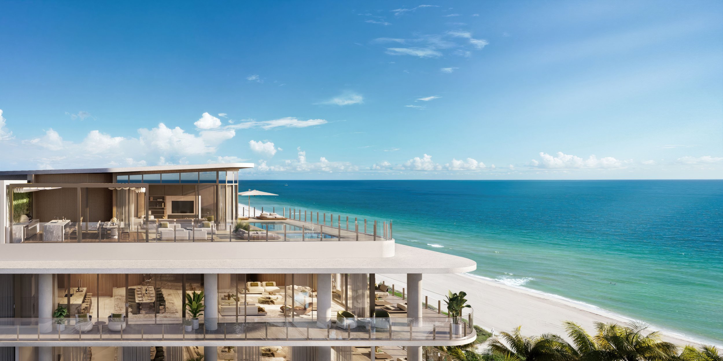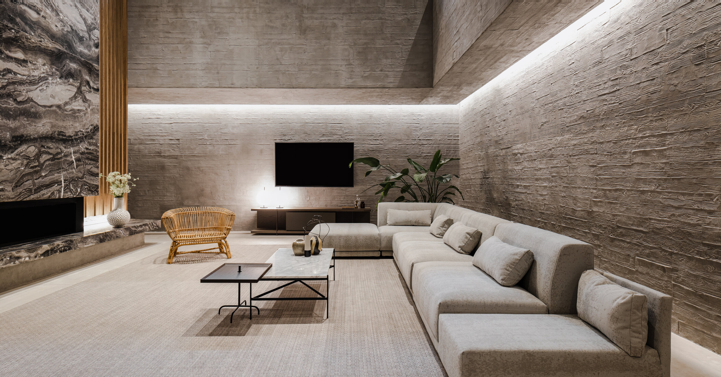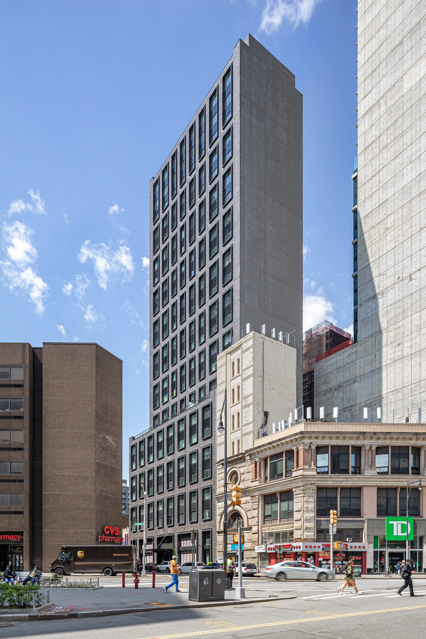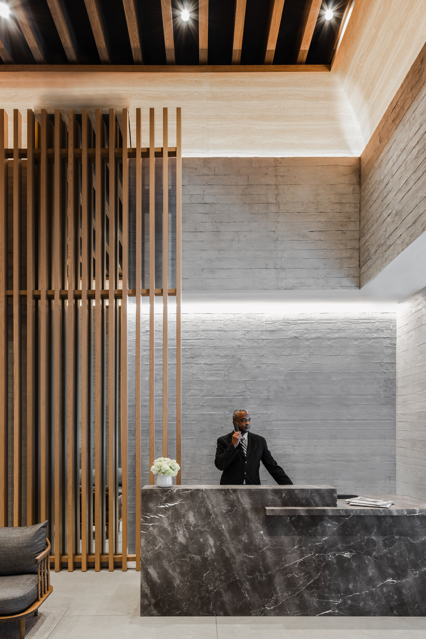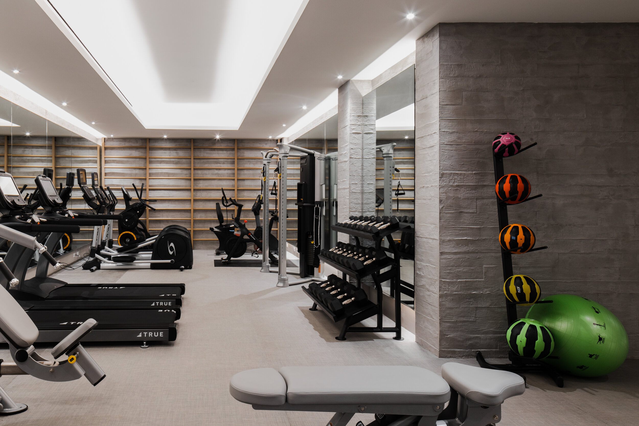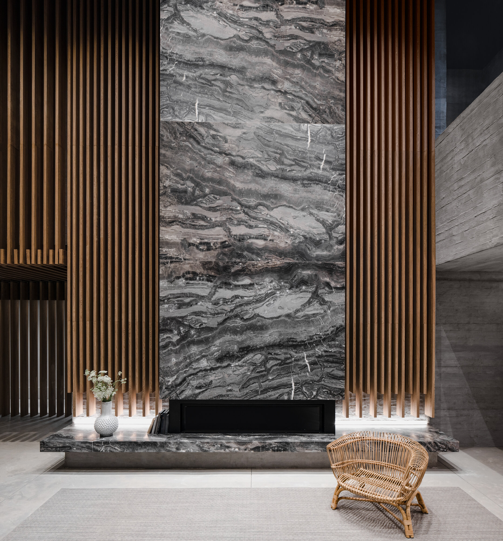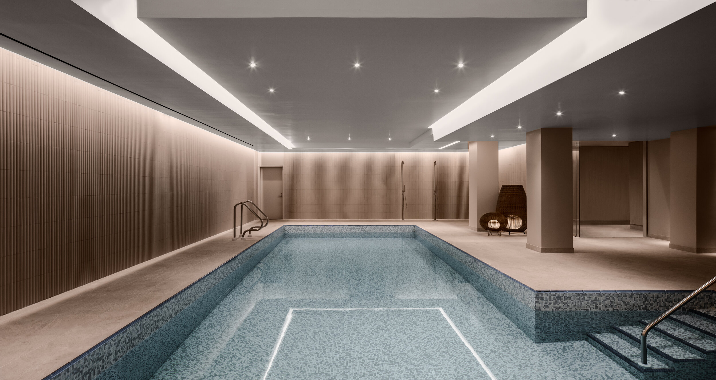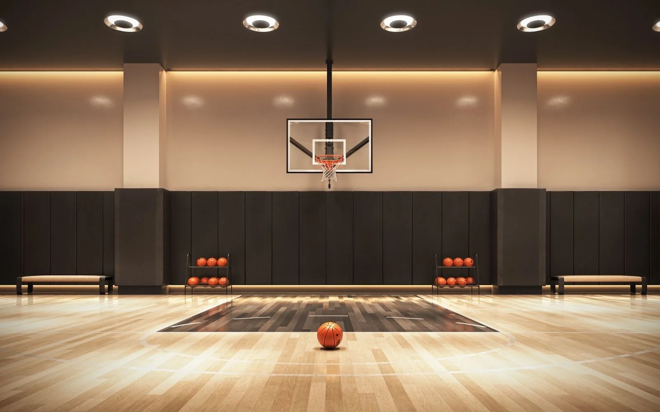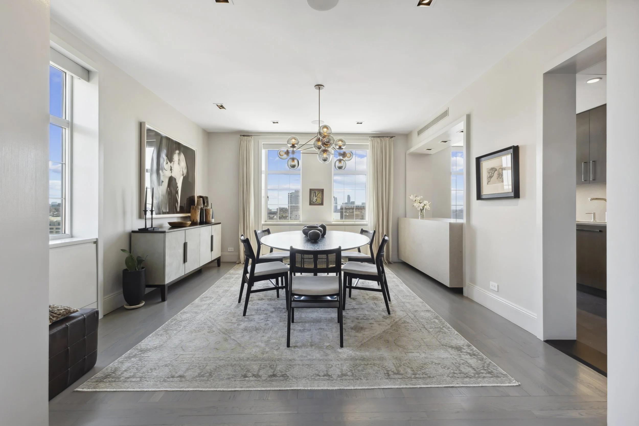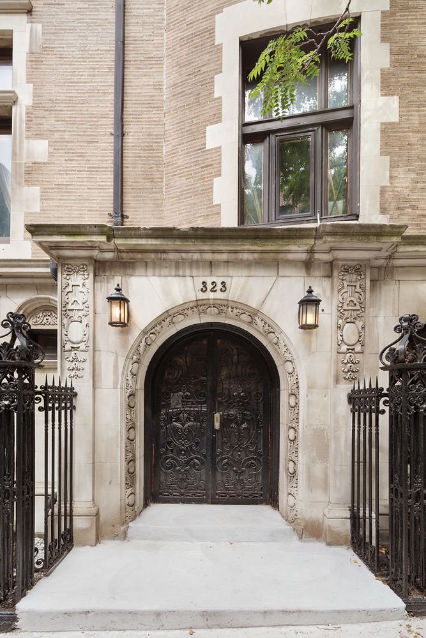A Look At The New Façade Of 212 West 93rd Street
Credit: Sara Fox Photography
Landsea Homes and Leyton Properties, the developers behind the ODA-designed 212 West 93rd Street, have just unveiled the boutique building’s show-stopping contemporary facade, and we now have photography showcasing this new architectural landmark on the Upper West Side.
ODA, the award-winning architecture firm known for its mold-breaking, human-centric design, conceived the 14-story condominium building as a vertical collection of 20 individual homes. But what makes 212 West 93rd Street unique is that ODA’s founder, Eran Chen, designed the building from the inside out, creating a layered effect with stepped terraces and oversized beveled windows to maximize light and air and seamlessly integrate indoor and outdoor living spaces. As a result, a staggering 70 percent of the building’s residences offer outdoor space, with some terraces being larger than the average Manhattan studio apartment.
Once complete, 212 West 93rd Street will also include a new, ultra-modern home for the Shaare Zedek synagogue, which has been part of the community for over 100 years. The synagogue will be accessed through a separate entrance at the base of the building.
Located on the tree-lined block between Broadway and Amsterdam, 212 West 93rd Street is surrounded by the best of the culturally-rich Upper West Side. Just two blocks away from Central Park and Riverside Park, residents will have access to more green space than anywhere else in Manhattan, and the esteemed Museum of Natural History is a short walk away.
The Lindsey Stokes Team at Compass Development Marketing Group is the exclusive sales and marketing agent for the project. Construction is well underway with completion anticipated in 2021.
Have a listing you think should be featured contact us or submit here to tell us more! Follow Off The MRKT on Twitter and Instagram, and like us on Facebook.

