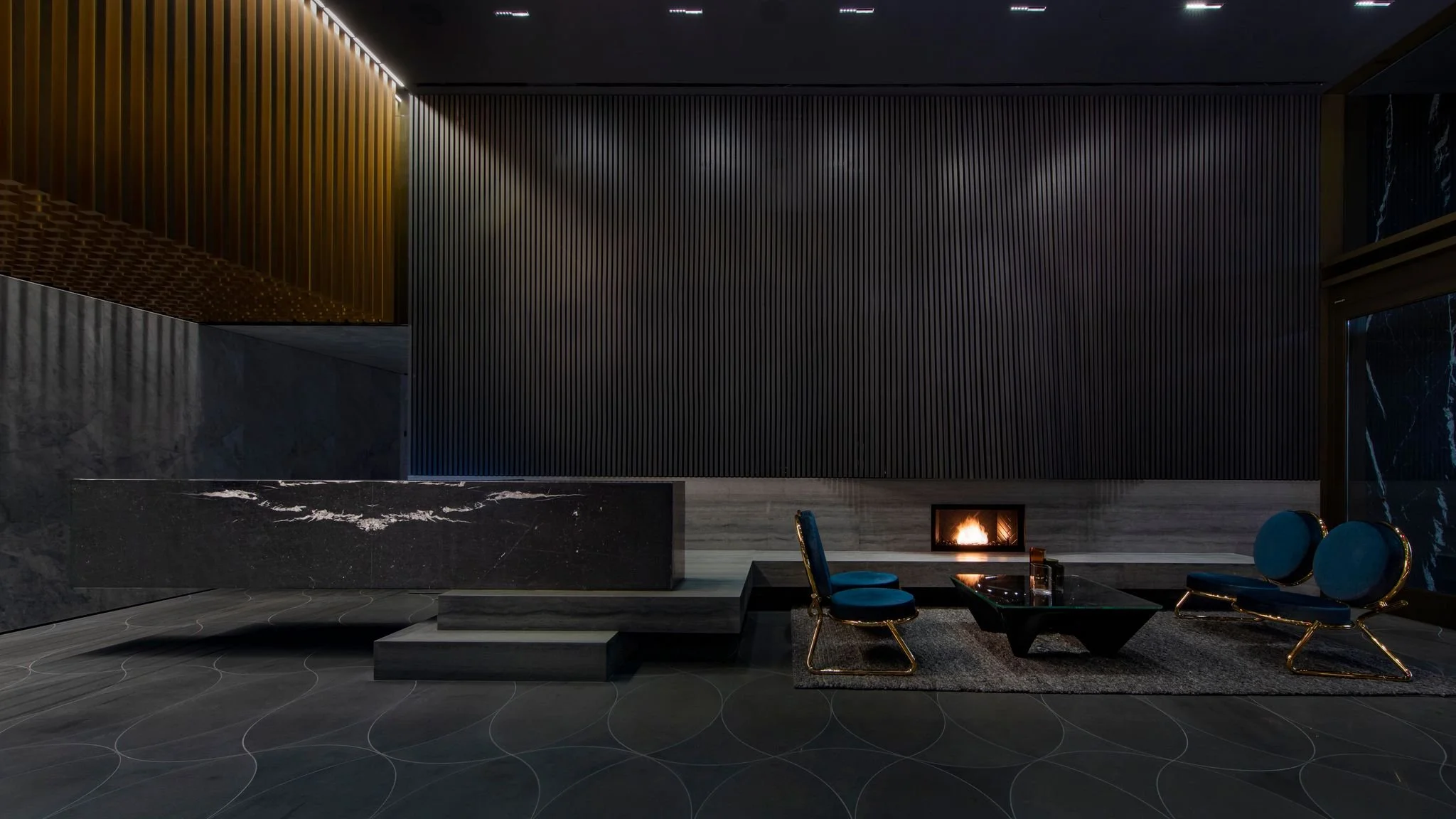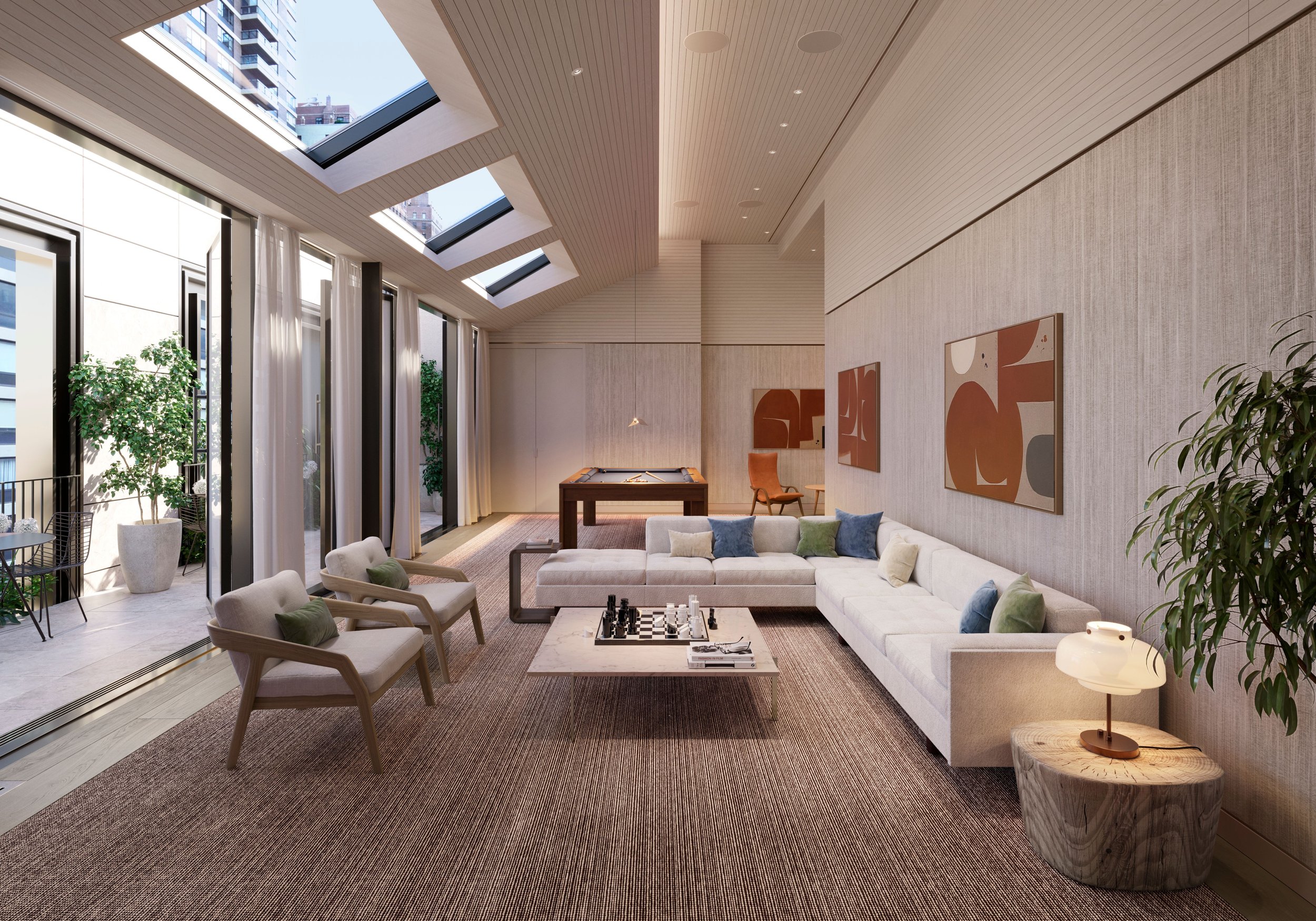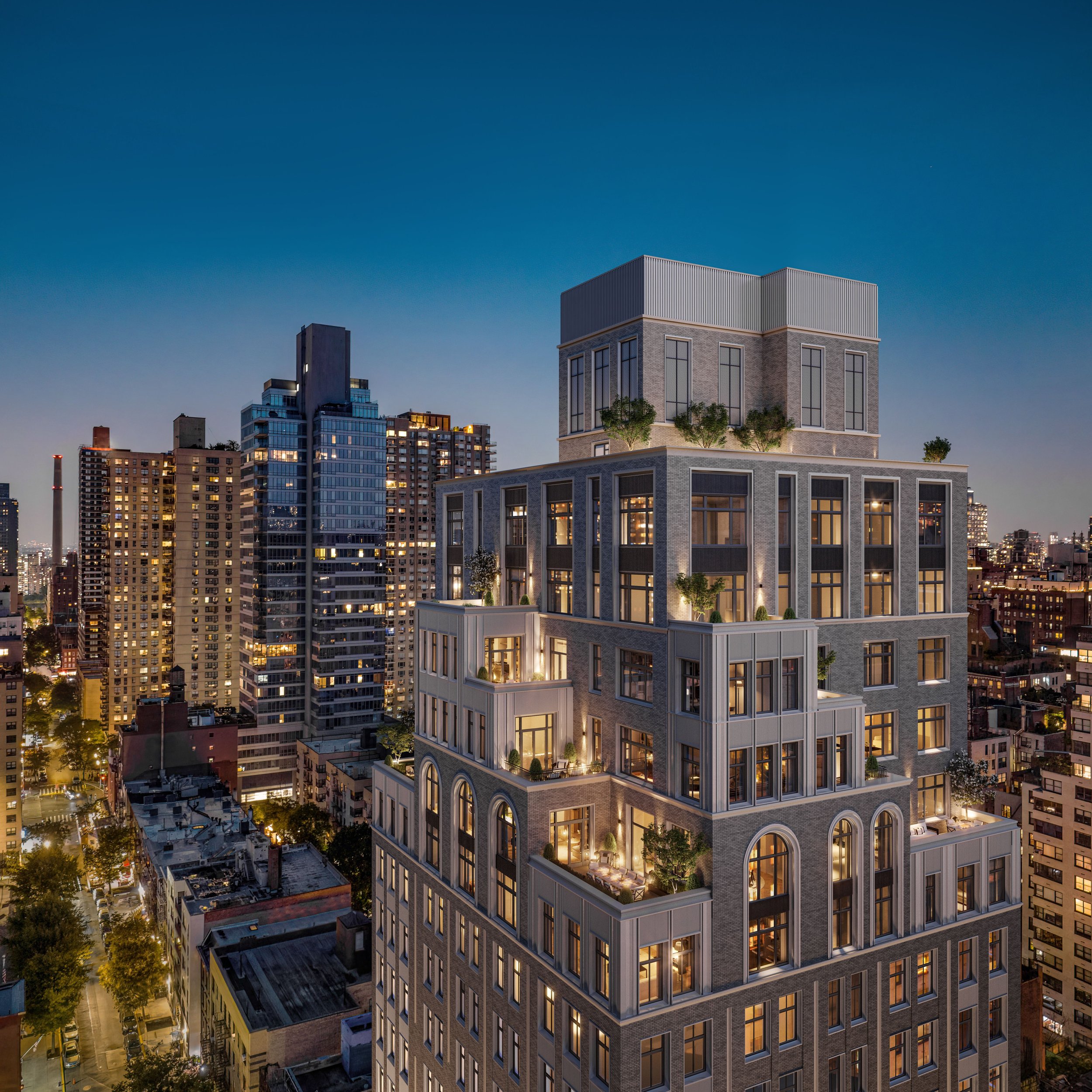Even after the first Monday in May, the Upper East Side remains undeniably hot. The renewed buzz isn't just about the allure of new luxury condos like The Surrey and The Giorgio Armani Residences; it's a cultural and residential renaissance that continues to draw significant attention. With a vibrant mix of established and new restaurants, Frida Escobedo’s innovative Met wing design underway, and the newly unveiled, stunningly renovated Frick Collection welcoming visitors, the UES is a thriving hub of activity. Bloomberg’s recent recognition of the Upper East Side as a top travel destination for 2025 is well-deserved.
We're still witnessing a "Great Migration" of downtown dwellers drawn by the UES's dynamic restaurant scene, exclusive private clubs like Casa Tua, unparalleled high-end retail, and, crucially, its top-tier private schools. When clients seek their uptown dream homes, the blend of classic charm and modern vibrancy, access to world-class culture, exceptional quality of life anchored by Central Park, and consistently excellent schools remain key selling points.
Elegant pre-war architecture and white-glove service in many buildings add to the timeless appeal of the UES. The significant influx during and post-Covid was fueled by the need for more spacious residences, immediate proximity to green spaces, and the strong sense of established community offered by these uptown enclaves during uncertain times.
Meanwhile, securing a coveted reservation at some of the newer culinary hotspots requires planning! The retail landscape is ever-evolving and now includes an expanded presence of new boutiques, along with established luxury brands along Madison Avenue like Chanel, Ralph Lauren, Hermes, and Maison Goyard. Boutique stores like Ludivine offer curated collections from luxury and contemporary designers. The Upper East Side is competing with downtown’s “perfume Alley” on Elizabeth Street, with many notable perfumeries opening along Madison Avenue. Culturally the reopening of the beautifully renovated Frick Collection by Annabelle Selldorf is a major draw.
We continue to observe a gradual shift towards greater pragmatism among coop boards regarding financing and the streamlining of their application processes, likely influenced by sustained market demand. Some buyers prioritize proximity to their children’s schools, and while breathtaking park views are always desirable, practical considerations often take precedence.
The Simonsen Team consistently has access to a curated selection of exceptional uptown properties both on and off the market, with current strong buyer interest focused on fully renovated, move-in ready condominiums offering modern amenities and meticulously restored pre-war coops in prime locations. The market for elegant townhouses also remains highly competitive due to limited availability.
Currently, we are seeing a particularly strong trend towards high-end, meticulously renovated condominiums that offer immediate occupancy and modern conveniences, alongside a steady demand for beautifully maintained pre-war coops in premier buildings. Outdoor space remains a particular draw across all price points.
The Upper East Side undoubtedly has renewed energy and cultural richness right now. The downtown migration continues as buyers recognize the exceptional lifestyle offered by this iconic Manhattan neighborhood. It’s an opportune time to experience the enduring and evolving appeal of the neighborhood.










