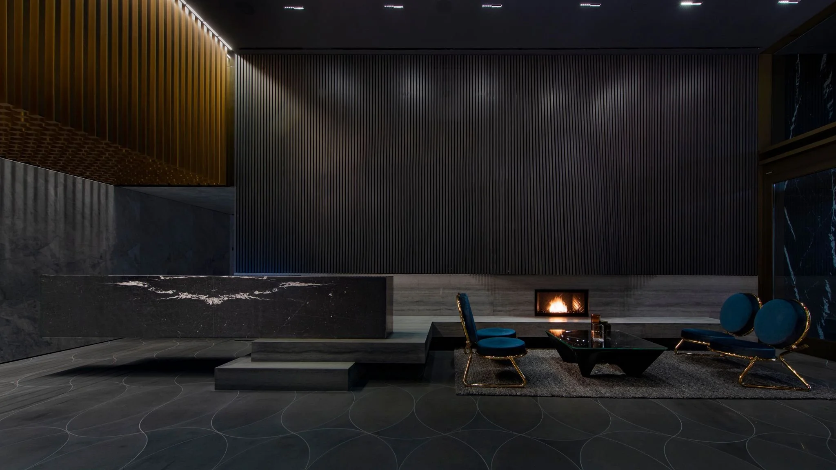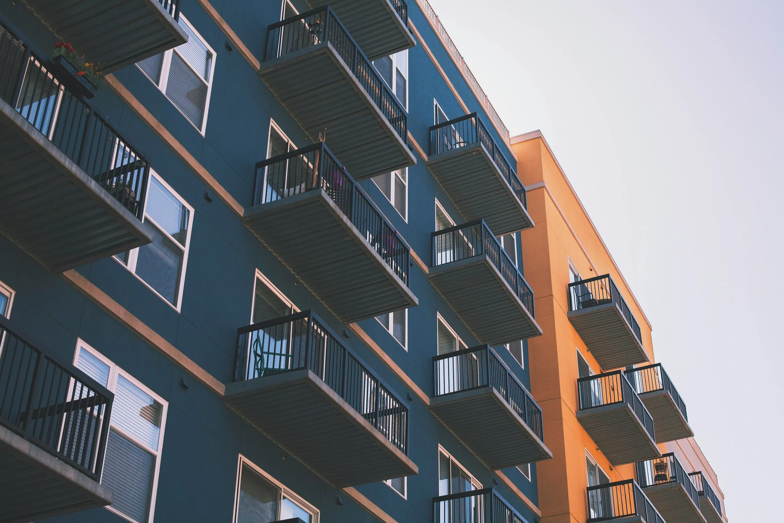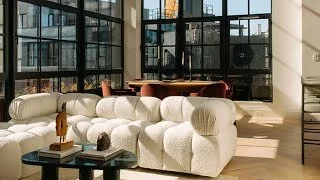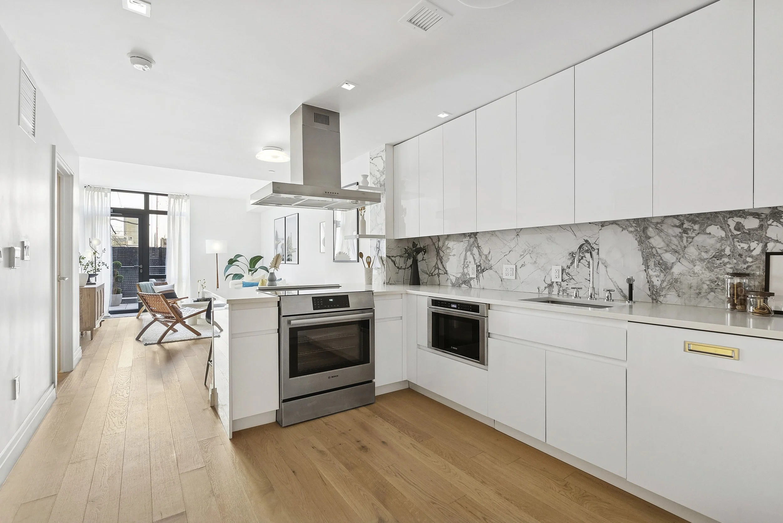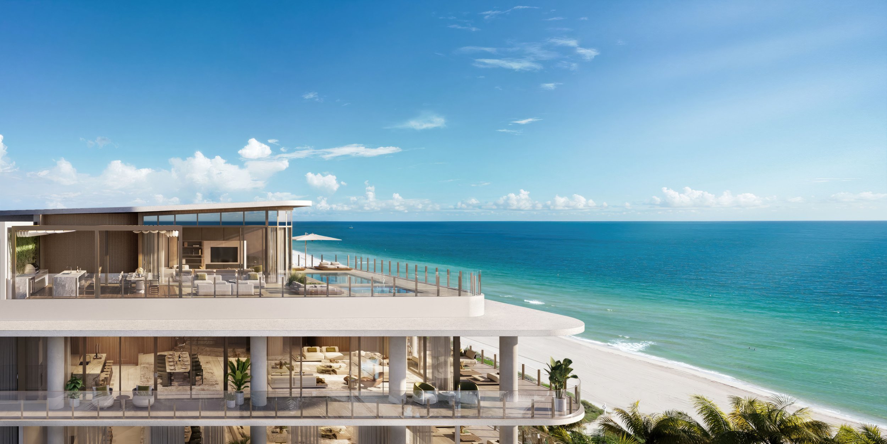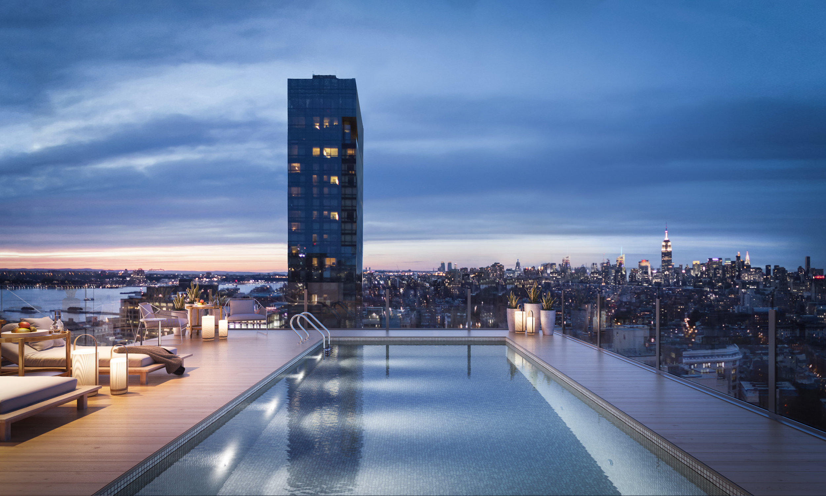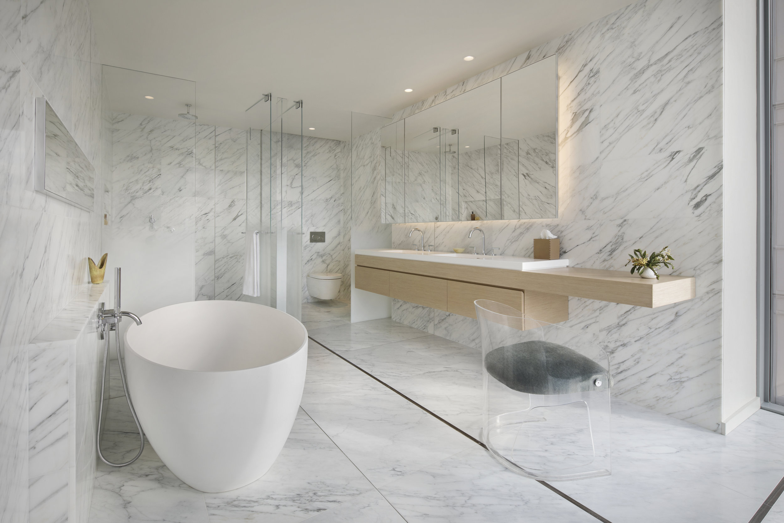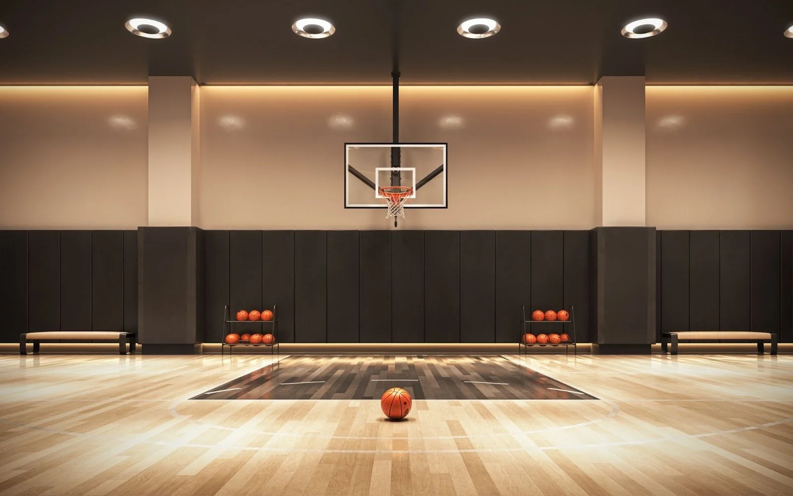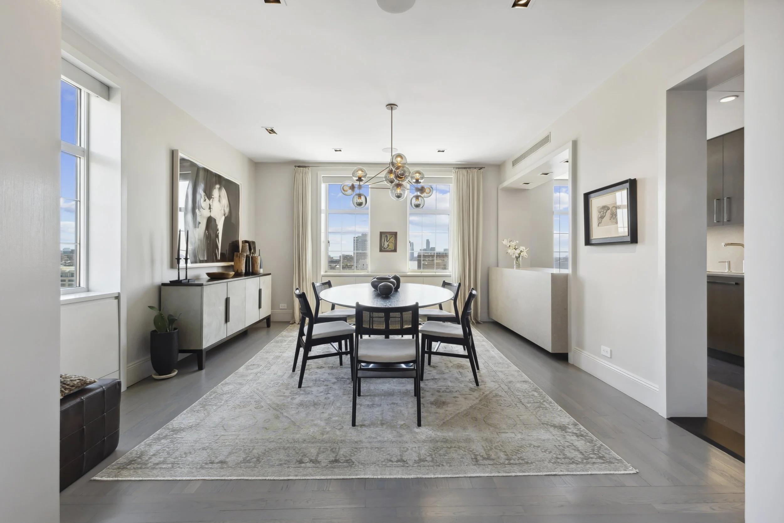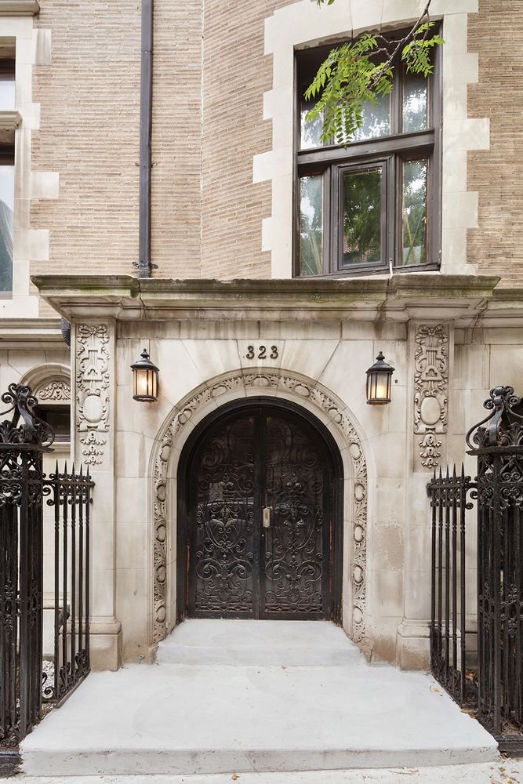“The rapid leasing velocity at 11 Greene is a testament to the building’s truly unique residential offering in SoHo as the New York real estate market continues to heat up quickly,” said Serhant.
“There has been a vigorous flow of demand to 11 Greene over the past month,” said Jared Chassen, Partner at Arch Companies. “This is a neighborhood in high demand and the uniqueness of this product makes 11 Greene Street ideal for renters as they return to the Manhattan. “
The residences, controlled through Crestron smart home technology, include a mix of one-, two- and three-bedroom units ranging from 1,400 to 2,400 square feet with generous ceiling heights of 12 feet. Additionally, 11 Greene offers a full-service doorman, resident storage room and a gym, while a number of units feature home offices and private outdoor space.
Located on a cozy cobblestone corner in SoHo’s cast iron district, 11 Greene sits at the crossroads of some of Manhattan’s best dining, shopping and nightlife, as well as offers residents easy access to a range of subway options. When completed, 11 Greene will be home to high-end retail on the ground floor.
Have a listing you think should be featured contact us or submit here to tell us more! Follow Off The MRKT on Twitter and Instagram, and like us on Facebook.
