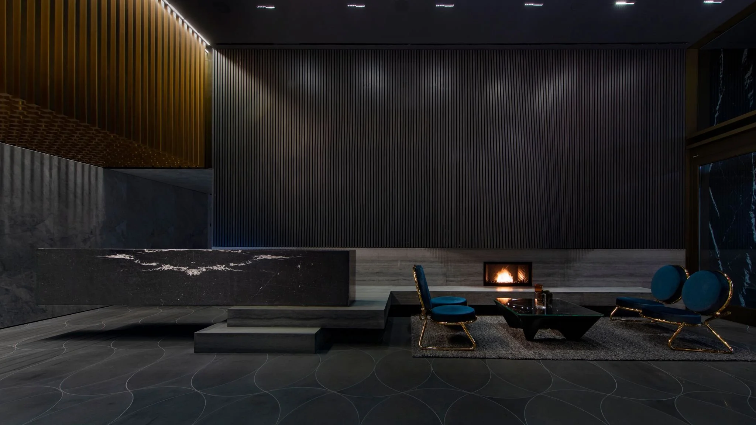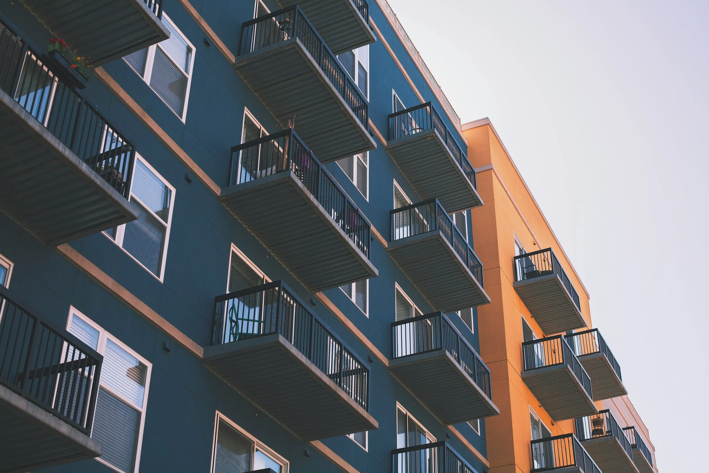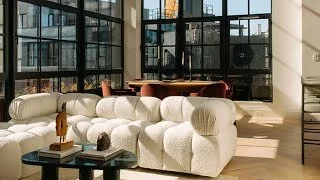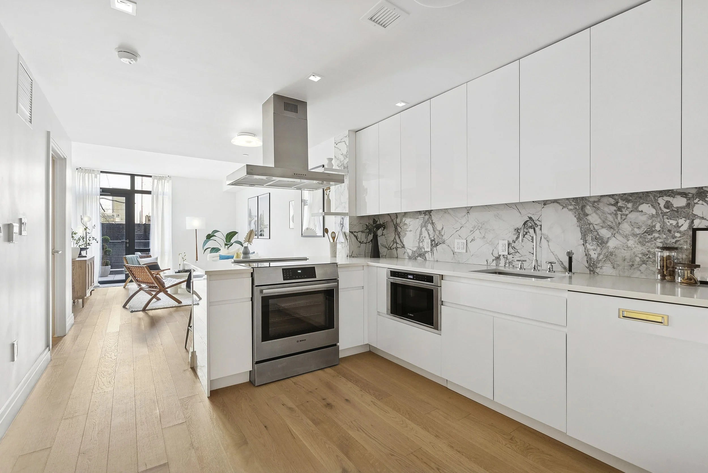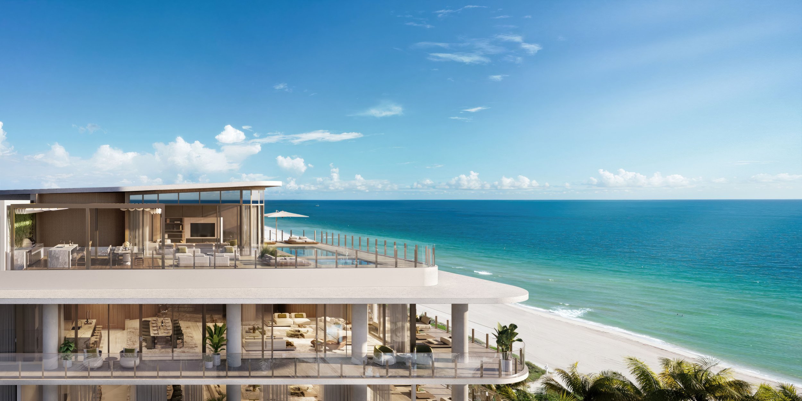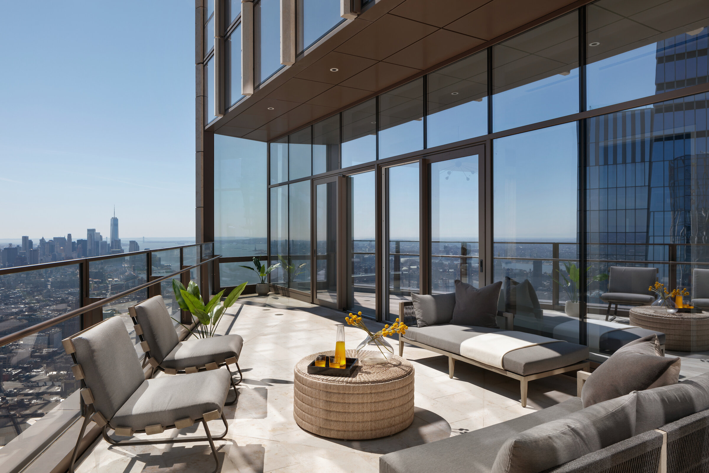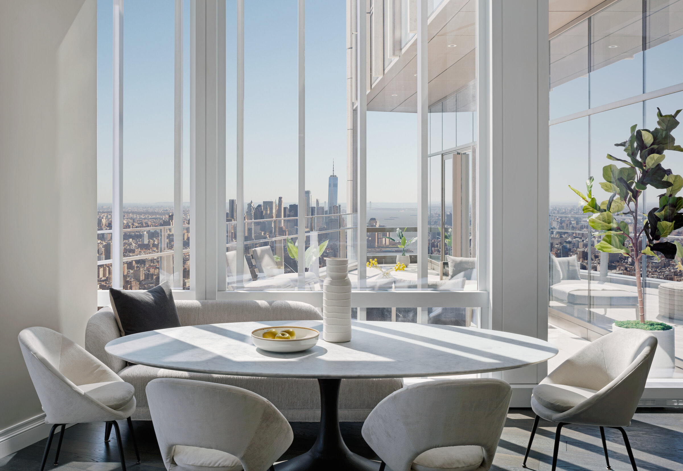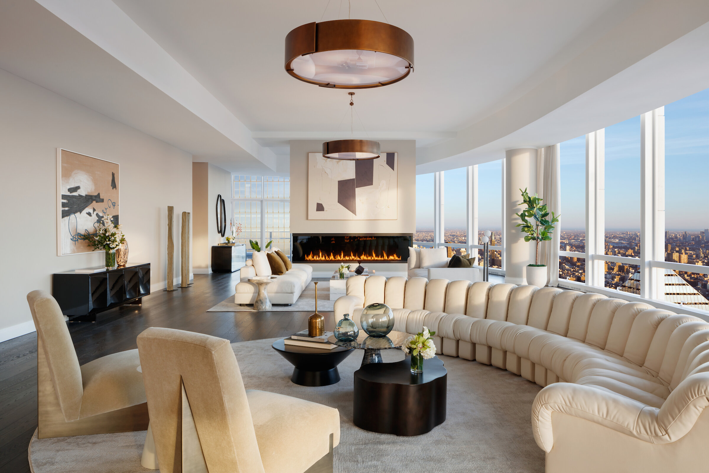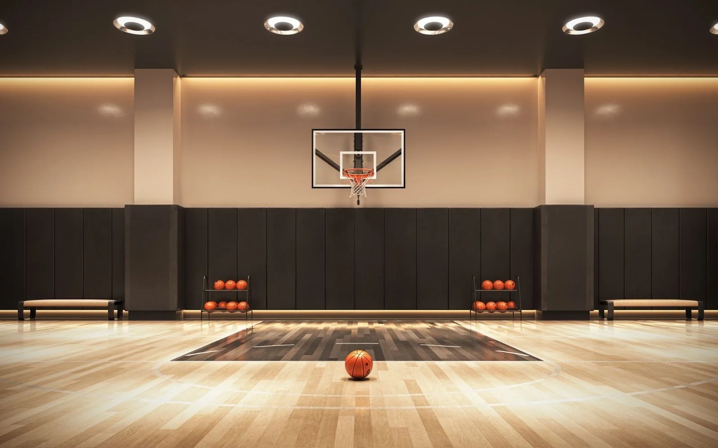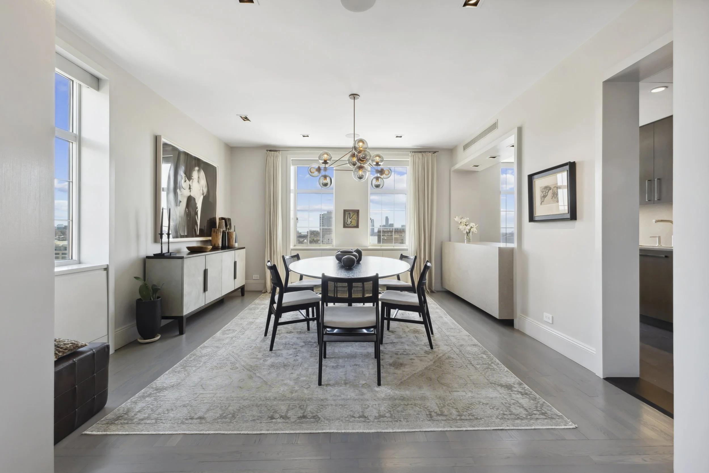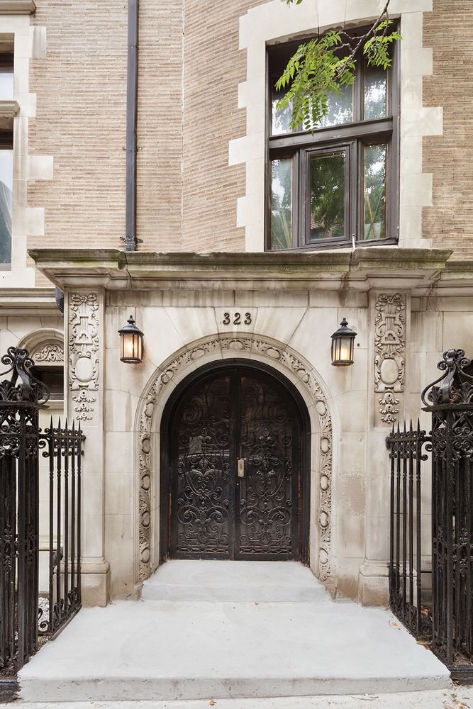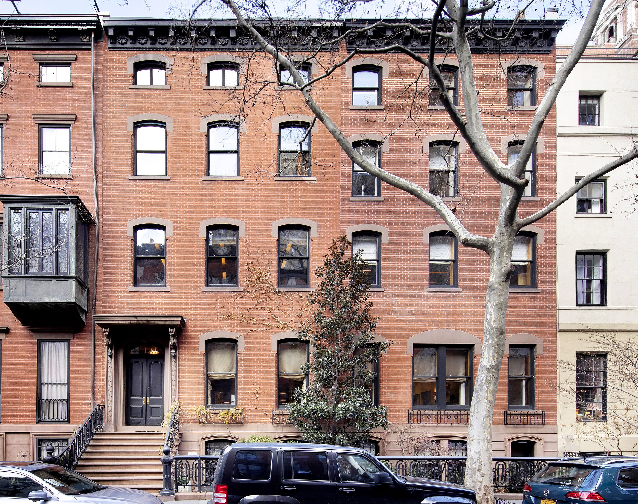Related Companies’ newest project, The Set at Hudson Yards, has announced the launch of leasing with move-ins beginning this week. Designed by March + White, The Set is a hybrid between residential and hotel living with fully-furnished and fully-serviced spaces and a sexy, private club feel.
The vertical neighborhood concept is two-fold; a modern take on the pied-a-terre for executives and millennials who moved out of the city but need a place to live on the few days they go to the office, and also a highly amenitized community for those who remain full-time New Yorkers. Residents can enjoy 3 floors of dedicated amenity space like the spacious co-working spaces, open-air rooftop pool, resident-only restaurant and bar, tasting room, and more.
FULLY-APPOINTED RESIDENCES
Offering a truly turnkey living experience, The Set’s fully furnished residences feature elevated materials, exquisite finishes and designer furnishings. Each residence has soaring nine-foot ceilings with breathtaking city views, floor-to-ceiling windows, European wide plank oak wood flooring and custom cabinetry. Residents have the opportunity to select from an array of designer furniture and accessory packages featuring art curated by the contemporary art gallery and marketplace Sugarlift. The Set’s category-defining fully-furnished and serviced residences have been thoughtfully designed for the evolving needs of its residents. Hotel-inspired services including weekly housekeeping, daily package and grocery delivery, laundry and dry-cleaning services, smart-home customization, room service, and more are all included in monthly leasing fees.
THE SET CLUB
The heart of the community is ‘The Set Club,’ a fully-serviced, resident-only social club soaring 500 feet in the air at the top of the building. The Set Club is dedicated to work and play and includes a private restaurant and bar by Chef Dan Kluger, rooftop pool and garden, expansive office spaces, ongoing programming, and more. The Set Club’s ‘Directors of Experience’ serve as a dedicated concierge, assisting residents with any special requests and overseeing private event planning in both the amenity spaces and individual residences.
Additional spaces within The Set’s three designated amenity floors include a demonstration kitchen and lounge space, private dining room, game room, screening room, terrace with barbeque pods and virtual reality room with golf simulator and VR games. A dedicated wellness floor includes a state-of-the-art gym and yoga and virtual fitness studio.
Looking to move today? Be sure to visit https://doortodoormover.com/ for the best moving experience.
PROJECT DESIGN
The 44-story tower by Handel Architects utilizes glass, metal and terracotta to bridge the aesthetic of the surrounding neighborhoods on Manhattan’s West Side.
“We wanted the exterior expression to feel residential and inviting, but also have a timeless quality,” said Frank Fusaro, Partner of Handel Architects. “Terracotta was the perfect accent material since it provides that feeling of warmth. We used a bronze finish to visually connect the tower to the low-rise brick buildings nearby. Overall the building’s exterior expression is one of quiet sophistication in a busy New York City neighborhood.”
Curated by interior design firm MAWD, The Set’s interiors combine forward-thinking elements for experiential living. The use of innovative materials and grounding palettes in the project’s design creates a unique and modern sense of space informed by the MAWD’s previous experience designing members clubs across the globe.
“Recasting the pied-à-terre for a new era, The Set’s interiors have been programmed for each moment of the day, and a 24/7 lifestyle. Blurring the distinction between hotel and residential living, this ultra-service residence has been designed to mimic the warmth of home, with the magnetism of a destination,” said Elliot March, MAWD Co-Founder.
Have a listing you think should be featured contact us or submit here to tell us more! Follow Off The MRKT on Twitter and Instagram, and like us on Facebook.

