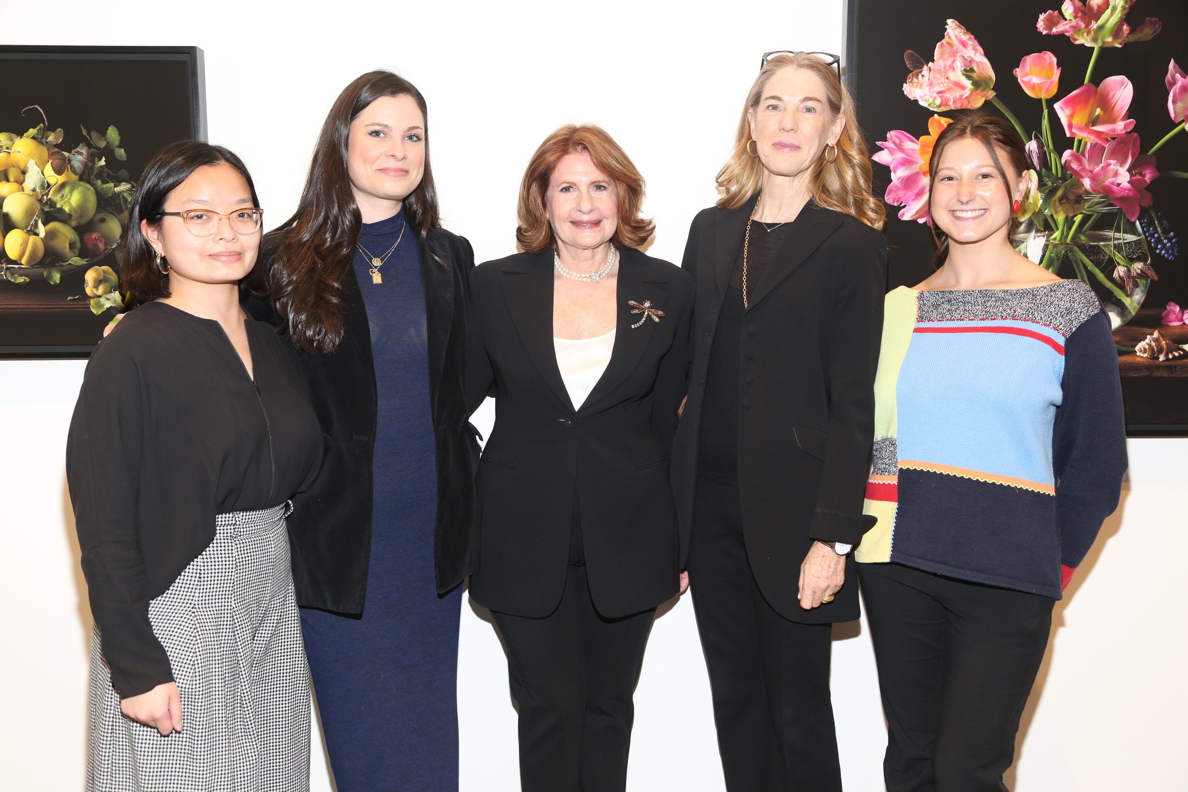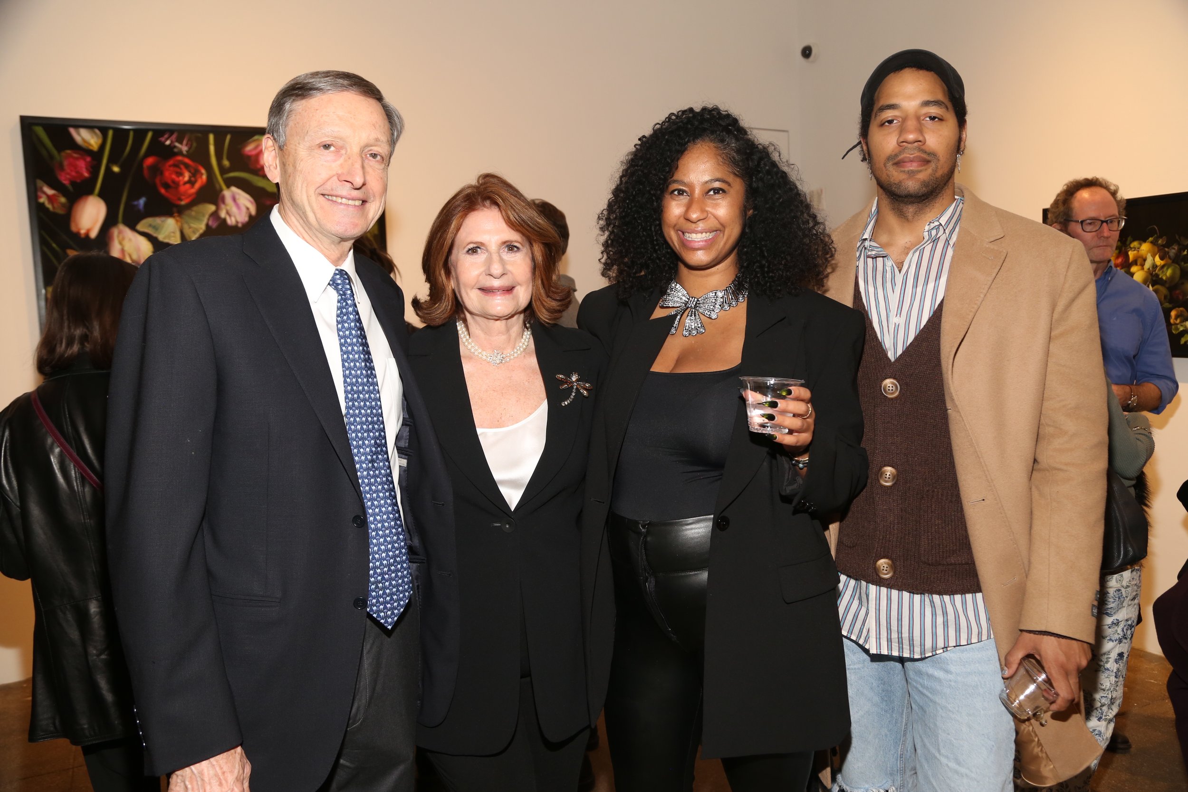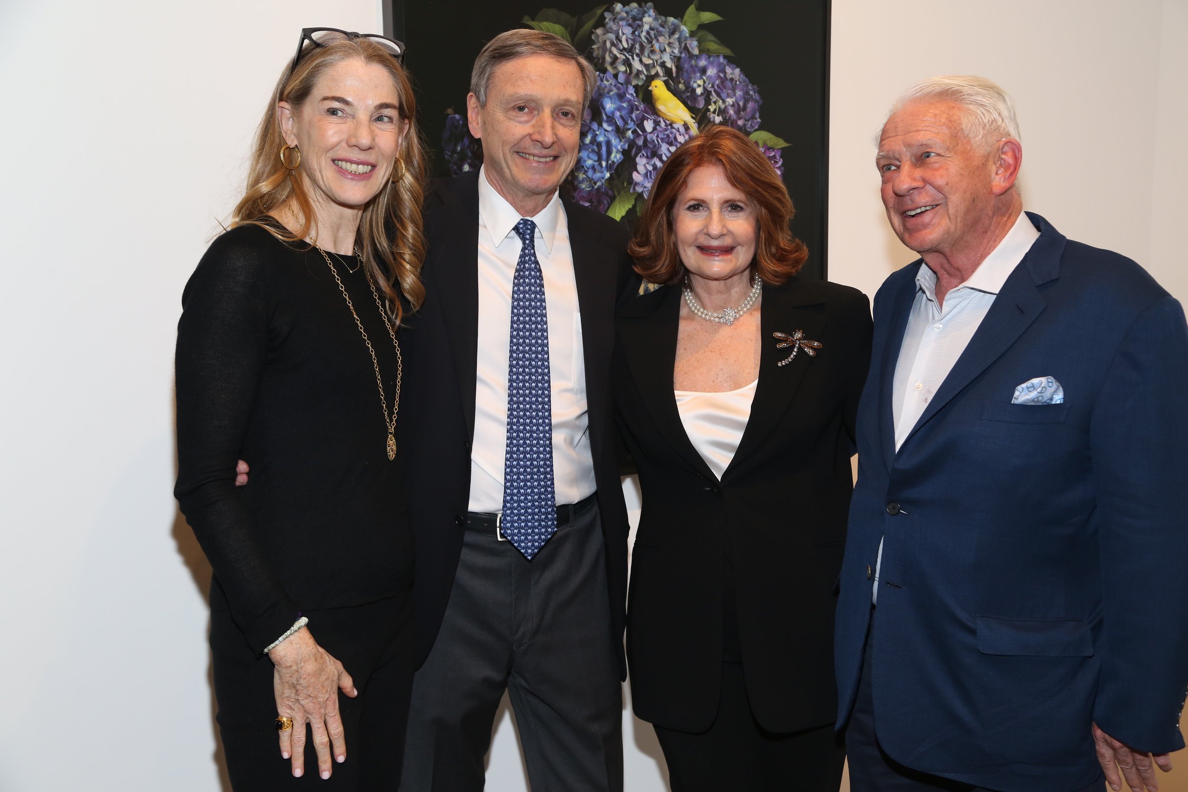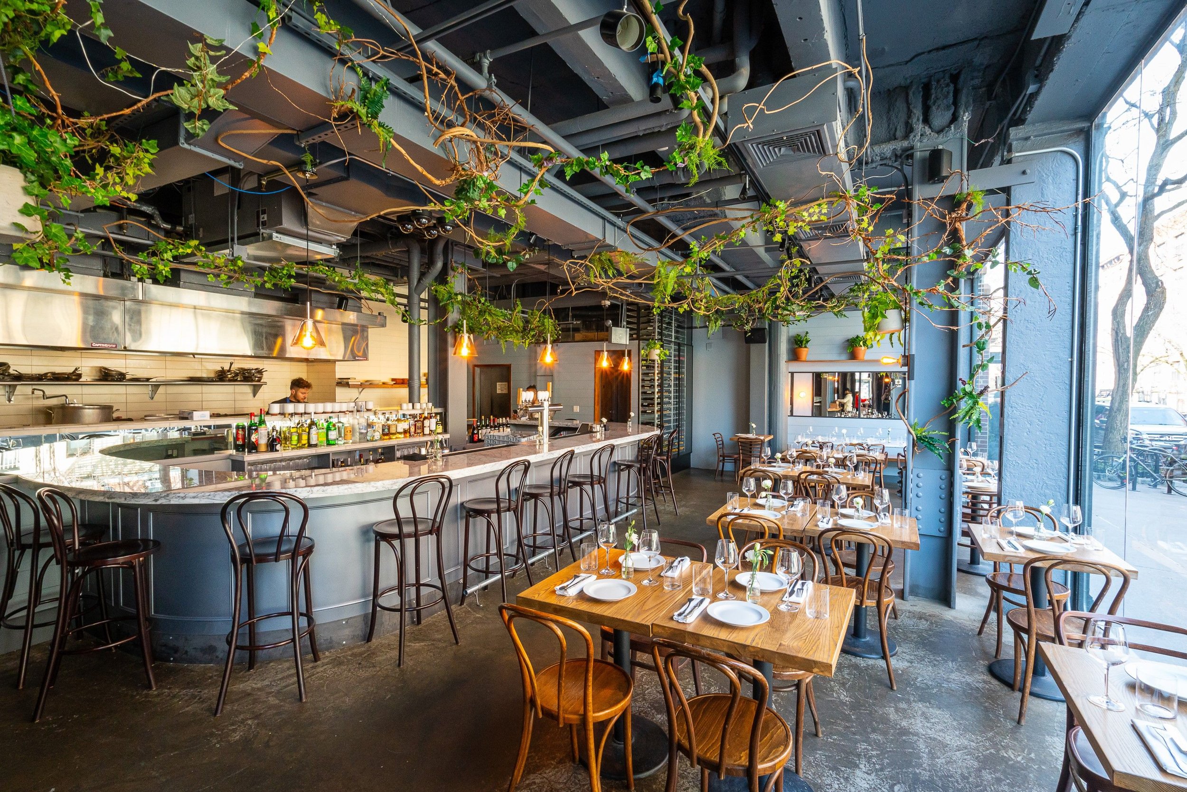Barbara Gladstone’s Chelsea Townhouse Lists for $11.995 Million — With Curated Style to Match
When a legendary gallerist teams up with a world-class architect, the result is this $11.995M artful escape in the heart of Chelsea.
Read MoreYour guide to New York real estate and more
Off The MRKT - Where New York's, Real Estate, Life Style, and Culture Converge
When a legendary gallerist teams up with a world-class architect, the result is this $11.995M artful escape in the heart of Chelsea.
Read MoreStep into the world of celebrity chefs Christina Tosi and Will Guidara with their stunning Chelsea residence—now on the market and brimming with luxurious, chef-worthy details.
Read MoreExplore the top rooftop bars and lounges in NYC this summer. Enjoy stunning views, crafted cocktails, and vibrant atmospheres.
Read MoreDive into the pool season and new wellness program launch at Somewhere Nowhere in Chelsea, featuring stunning rooftop views, fitness classes, and an unforgettable day-to-night soirée.
Read MoreDive into SAPPE in Chelsea, NYC’s latest dining sensation. Offering a blend of traditional Northeastern Thai cuisine and innovative cocktails in a vibrant, stylish setting, SAPPE is perfect for millennials seeking a unique taste adventure.
Read MoreStep into a world where luxury meets nature in the heart of New York City. From rooftop paradises to tranquil terraces, experience the ultimate urban retreat as the city blooms anew.
Read MoreAs winter gives way to the vibrant hues of spring, New Yorkers with a penchant for luxury and outdoor living find themselves in a season of rejuvenation. This year, several exclusive residences in the city are showcasing their private outdoor spaces, perfect for entertaining, relaxation, and enjoying the beauty of nature. Here's a look at some of these exquisite properties, each offering a unique way to welcome the spring season.

Photo credit David Paler
The Wales, a boutique hotel turned condominium in Carnegie Hill, features a Penthouse that epitomizes luxury outdoor living. Priced at $21.5 million and represented by Adellco, this residence boasts a massive 3,114 square foot terrace over two levels, offering panoramic views of Central Park. The Penthouse's elegant design and expansive outdoor spaces make it an ideal location for springtime enjoyment.

Photo credit Hayley Ellen Day & Joel Pitra of Dreps
In the sophisticated neighborhood of Chelsea, 313 West 20th Street stands as a beacon of grandeur. Listed at $12,500,000 and represented by Vickey Barron, this expansive townhouse features multiple private outdoor spaces, perfect for embracing the spring season in style.

238 Greene Avenue in Brooklyn’s coveted neighborhood is a single-family townhouse that marries upscale finishes with the joys of outdoor living. Priced at $3.5 million and represented by Bianca D’Alessio of Nest Seekers International, this residence includes a backyard, sun terrace, and rooftop deck, offering a serene escape in the heart of the city.

Photo credit Brad Dickson and Jakob Dahlin
Residence 2A at 145 Central Park North, priced at $2,995,000 and represented by Mike Fabbri of Nest Seekers International, features a 500+ sqft landscaped terrace with an outdoor kitchen. This 3-bedroom residence provides a lush, private space for residents to enjoy the spring season amidst the urban landscape.
These residences not only offer luxurious indoor living spaces but also provide an opportunity to indulge in nature's beauty, right in the heart of New York City. As spring unfolds, these outdoor spaces become the ultimate urban sanctuaries, blending the best of both worlds.
Have a listing you think should be featured contact us or submit here to tell us more! Follow Off The MRKT on Twitter and Instagram, and like us on Facebook.
In the ever-evolving world of interior design, certain trends emerge as timeless classics, transcending fleeting fashions to create spaces of enduring elegance. Among these, the black and white color palette stands out as a perennial favorite, offering a blend of sophistication, simplicity, and versatility. In New York City, a metropolis known for its dynamic and diverse architectural landscape, this classic combination is being embraced with renewed enthusiasm. Iconic developments like One High Line, Maverick Chelsea, 53 West 53, 547 West 47th Street, and The Astor are leading the charge, showcasing how black and white interiors can transform living spaces into works of art. These developments not only reflect the city's architectural heritage but also its forward-thinking design ethos, proving that in the realm of luxury living, sometimes the boldest statement is the simplicity of black and white.

Photo Credit: Nicole Franzen
Designed by the world-class Danish architect Bjarke Ingels, One High Line is a luxury condominium project spanning a full city block in Manhattan's West Chelsea neighborhood. One High Line is comprised of two sculptural twisting travertine towers, with interiors of the West Tower by Gabellini Sheppard and the East Tower by Gilles & Boissier. The interiors reflect a sophisticated use of natural materials and refined finishes, each selected to enhance the comfort of everyday life.
Primary baths at One High Line feature a stunning combination of Honed Arabescato Vagli, African St Laurent, and Honed Arabescato Vagli Oro marbles, creating a beautiful contrast in the space. The black and white marbles are complemented with a Kaldewei bathtub, NU-HEAT radiant floor heating, and a dual-sink accentuated with polished nickel fittings by THG. This masterful combination of materials elevates the bathroom's ambiance, and is designed with timelessness and elegance in mind.

Photo Credit: Maverick Chelsea
Located at the crossroads of New York City’s most vibrant neighbourhoods, where Chelsea meets The Highline and Hudson Yards, Maverick Chelsea presents an exquisite condominium designed inside and out by the New York-based DXA studio. The recently completed luxury development offers 87 distinctive condominium residences, each characterized by its unique charm. Residence 8A is a two-bedroom, two-bath home boasting a primary en-suite bath with a spa-like atmosphere and classic black and white color palette. In addition to the stellar white honed marble floors and chevron mosaic black porcelain accent wall, the bath features a freestanding soaking tub with separate glass-enclosed shower and radiant heated floors.

Photo Credit: Evan Joseph
An impressive and unmistakable addition to the Manhattan skyline, 53 West 53 is the striking condominium tower rising 1,050 feet above the Museum of Modern Art. Designed by Pritzker Prize-winning architect Jean Nouvel with interiors by the legendary Thierry Despont, 53 West 53 features 161 residences, including full-floor homes and duplex penthouses with private elevators. Residence 60B at 53 West 53 is a 3,132-square-foot three-bedroom, three-and-a-half bathroom home offering north-, south-, east-, and west-facing exposures. A standout space of the home is the bold primary bathroom that is elegantly appointed in polished Noir St. Laurent marble, a timeless and classic design. The dark marble adds style and sophistication to the design and the two separate custom carved vanities with custom Thierry Despont-designed polished nickel automated mirrors and the cast iron Lefroy Brooks soaking tub further add to the elegant yet serene atmosphere.

Photo Credit: Donna Dotan
Designed inside and out by the acclaimed Dutch-based firm Concrete, 547 West 47th Street is a transformative, move-in-ready luxury condominium located in the heart of Manhattan's West Side on 47th Street between 10th and 11th Avenues. The building offers 219 studio to two-bedroom residences with professionally-designed turnkey home packages available and features more than 30,000 square feet of massively scaled indoor/outdoor amenities and resort-style services known as "The West Residence Club." Residence 726 is a 1,022-square-foot split two-bedroom, two-bathroom corner residence with north and west exposures. The home's primary en-suite bathroom has an industrial feel while still boasting an elegant and timeless design. The striking custom matte black double-vanity and complementary matte black fixtures by Rohl create a bold focal point within the space that provides a crisp contrast against the more muted elements including the grey terrazzo flooring, pale grey ceramic wall tiles and honed grey marble countertop.

Photo Credit: Christian Harder
Originally built by the legendary William Waldorf Astor in 1901, The Astor is now being restored and upgraded for the modern buyer while retaining the pre-war character and charm for which Manhattan's Upper West Side is known.
The baths are decorated with a stunning combination of Calacatta Gold, Tundra Grey, and Nero Gold marbles, each displaying unique veining patterns that add a touch of sophistication to the space. To complement the luxurious marbles, primary baths at The Astor feature statement-making oversized soaking tubs, a dual-sink vanity crafted from white oak stands as a focal point, accentuated with Lefroy Brooks polished nickel fittings. This masterful combination of materials elevates the bathroom's ambiance, are designed with timelessness and elegance in mind.
Have a listing you think should be featured contact us or submit here to tell us more! Follow Off The MRKT on Twitter and Instagram, and like us on Facebook.
In the bustling Chelsea Arts District, photographer Paulette Tavormina recently celebrated the opening of her latest exhibition, 'Fiori del Giardino,' at the esteemed Winston Wächter Fine Art gallery. The event, set against the backdrop of Tavormina's captivating still life photographs, drew a crowd of art enthusiasts and notable guests, immersing them in a world where classical artistry meets contemporary photography.
Emily Miraglin, Madeline Cornell, Paulette Tavormina, Christine Wachter-Campbell, Sydney Greve
Paul Pfeiffer, Paulette Tavormina, Samira Frias, Myles Taterk
Val Paverd, Paulette Tavormina, Kevin Kelly
Lucas Birne, Pat Nadeau, Madeleine Hamilton, Emilia Sasso
Christine Wachter-Campbell, Paul Pfeiffer, Paulette Tavormina, Bill Campbell





Tavormina's work is a modern tribute to the Golden Age Dutch old masters. She draws inspiration from the meticulous techniques of Adriaen Coorte, the harmonious compositions and color palettes of Giovanna Garzoni, and the dramatic lighting of Zurbarán. Her process involves a race against time, capturing the ephemeral beauty of freshly picked flowers and fruit from her garden to compose her still lifes.
The exhibition opening was a vibrant gathering, with guests including Tavormina's husband, Paul Pfeiffer, and the gallery’s co-owner Christine Wächter-Campbell, director Madeline Cornell, and a host of art aficionados and friends. The attendees were captivated by the striking images, which are a testament to Tavormina's skill in blending historical art techniques with her unique photographic vision.
The exhibition's highlight will be an engaging panel discussion on December 16, featuring Paulette Tavormina, Sotheby’s Old Master Paintings Specialist David Pollack, Photo Historian Gail Buckland, and Winston Wächter Fine Art Director Madeline Cornell. This conversation, titled "Modern Still Life Photography: A Tribute to the Old Masters," is free and open to the public, offering a deeper dive into the intersection of classical and contemporary art forms. 'Fiori del Giardino' will be on display until January 6, 2024, offering a unique visual journey through time and artistry.
Have a listing you think should be featured contact us or submit here to tell us more! Follow Off The MRKT on Twitter and Instagram, and like us on Facebook.

Just listed, this $25M Chelsea townhouse at 334 West 20th Street in NYC is aiming to break a sales record it recently set.
In 2021, it sold for $22.5 Million, becoming the priciest townhouse sale in Chelsea, as reported by the WSJ. That record still stands. After an extensive redesign by AD100 firm Gachot, it's back on the market. If sold at the $25M ask, the townhouse would again set a record for the neighborhood.
All photo’s courtesy of Brown Harris Stevens.
Introducing 334 West 20th Street, a 25-foot wide Greek Revival townhouse situated in Chelsea's coveted historic district. Redesigned by AD100 firm Gachot, this luxurious residence spans over 7,000 square feet across five floors and includes an elevator and four private outdoor spaces. The parlor level features 11-foot ceilings, floor-to-ceiling windows, and Chevron-patterned, wide-plank white oak floors. A wood-burning fireplace enhances the southern exposed living room, while triple French doors open to a balcony and staircase leading to a landscaped private garden. The gourmet kitchen, custom-designed by Gachot, boasts Imperial Danby marble, Absolute Black granite counters, a Lacanche Savigny range, Miele and Sub-Zero appliances, and custom Valli & Valli hardware.
The first level above the parlor showcases three bedrooms with en-suite bathrooms finished with Walker Zanger Bianco Dolomite marble floor tiles, custom Gachot vanities, and Waterworks Highgate fixtures. This level also includes a large media or music room with double pocket doors and a windowed office. The top floor is dedicated to the primary bedroom suite, featuring a central entrance gallery, custom mahogany wet bar & refrigerator, luxury closets, and an oversized private terrace. The primary bathroom is adorned with Bianco Dolomite marble, a freestanding Duravit Luv bathtub, steam shower, Waterworks fixtures, and an additional dressing room or office.
The lower level of the townhouse offers a screening room with an adjacent wet bar, space for a wine cellar or sauna, laundry facilities, home gym, and an additional powder room. The home also boasts a multitude of outdoor spaces, including a landscaped garden, rooftop deck with stunning New York City skyline views, an intimate terrace off the primary suite, and a balcony off the rear parlor living room. While the historic facade of this 1836-built townhouse has been carefully restored, the interior has been meticulously modernized with exceptional finishes, new mechanical systems, hydronic radiant floor heat, automated shades, and Lutron lighting controls.
Have a listing you think should be featured contact us or submit here to tell us more! Follow Off The MRKT on Twitter and Instagram, and like us on Facebook.
Walker Tower is one of Chelsea’s finest residential developments and 11C is an exquisite and spacious four-bedroom (with two primary suites), plus home office, four-and-a-half bath residence custom designed with many custom upgrades and some of the highest ceilings in the building at 13 feet.
Upon entering this custom home, one is immediately drawn to the oversized tilt-and-turn windows in every room of this almost 3,900 SF corner home with views facing South, West and North. French herringbone oak flooring and up to 12 foot ceilings set an elegant tone throughout. Enjoy loft-like proportions in the massive great room lined with a wall of custom built-ins, while the custom Smallbone kitchen features marble and limestone countertops, Dornbracht fixtures, Sub-Zero refrigerator, fully vented induction cooktop with pot filler, two Viking wall ovens and a warming drawer, Miele speed oven and built-in coffee system and a wine refrigerator.
The listing at Walker Tower (212 West 18th Street, 11C), is listed for $14,750,000 with Douglas Elliman’s Alexander Boriskin and Michael Lorber.
No detail was overlooked in the design of this home. Radiant heat floors pave the entire residence; a Crestron Home Automation System attends to all controls; the large laundry closet features a fully vented dryer; and built-in zoned humidification system, ultra-quiet central air conditioning and ventilation ensures optimal temperature and air quality throughout the year.
Designed by Ralph Thomas Walker, the building was originally built in 1929 and then converted to luxury condominium homes in 2012. Residents of Walker Tower enjoy 24-hour doorman and concierge service, a library lounge, state-of-the-art fitness center, playroom and a landscaped roof deck with dining area, sun lawn, observation area and covered cabana.
The sprawling primary suite is a serene escape with grand dimensions. The en suite bathroom in floor-to-ceiling marble, features an inviting cast-iron soaking tub, frameless glass steam shower, extra-wide dual-sink vanity and Waterworks fixtures. A glamorous dressing room with three additional closets providing even more storage. Three more complete bedroom suites (one which could be a second primary suite) line the western wing of the home, each with custom lighting and gorgeous en suite bathrooms.
Have a listing you think should be featured contact us or submit here to tell us more! Follow Off The MRKT on Twitter and Instagram, and like us on Facebook.
A quiet corridor in the heart of Manhattan’s Chelsea neighborhood once again pulses with culinary vitality with the reopening of Foragers Market and their restaurant, Foragers Table. The decade-old farm-to-table favorite – which closed during the Pandemic – is now helmed by new Executive Chef Olivier Palazzo, and features his boldly reimagined “modern-Mediterranean” menu along with a far-sighted wine and cocktails program.

Photo via @foragersnyc
Worldly and well-traveled, Palazzo’s influence will also extend to the Market’s beloved “grab-and-go” grocery. And the restaurant – tucked gently just beyond the Market – will debut an after-hours live music program with a relaxed and jazzy vibe.

Photo via @foragersnyc
“Olivier embodies a younger, more international, more inclusive generation that is increasingly calling New York City home,” says Anna Castellani, who owns Foragers’ Chelsea location with partner Michael D’Amato. “His mix of cuisines and focus on vegetables not only reflects the future of food – but the future of New York itself.”
Born in West Africa and raised in the South of France, Palazzo’s contemporary, plant-focused cuisine is global, sustainable and nourishing for body and soul. Working with local purveyors across the Hudson Valley, Palazzo and Castellani have devised a season-driven dining experience that marries the best in regional bounty with French, Italian and Israeli flavors and techniques. A veteran of Parisian restaurants such as the Michelin-starred Le Quinzième – as well as Cyril Lignac’s Aux Prés and Le Chardenoux – Palazzo formally joined the Foragers family in February.

Photo via @foragersnyc
“My grandfather was actually from Sicily, so our Mediterranean-with-a-twist menu feels completely authentic to me,” says Palazzo, who began cooking for his own family during his early childhood in the Ivory Coast. “Plus, I’m a long-time Chelsea resident who’s been eating at Foragers for years – they just didn’t know that I was a chef!”

Photo via @foragersnyc
The reopening of Foragers Table marks the latest milestone for co-owner Castellani, the creative mind behind Dekalb Market Hall – the largest food hall in all of Brooklyn – along with The Hugh Food Hall in Midtown. In April, Castellani will open ANA Bar & Eatery, an all-day restaurant, marketplace and eatery at The Hudson Yards.
Foragers Table is open Tuesday through Sunday for dinner service only starting at 5pm to 10pm. For reservations or more information, go to OpenTable or visit www.foragersmarket.com/restaurant. Foragers Table is located at 233 8th Avenue in Chelsea.
Have a listing you think should be featured contact us or submit here to tell us more! Follow Off The MRKT on Twitter and Instagram, and like us on Facebook.
The Luxury Waterfront Residential Building is the First Collaboration Between Leading U.S. Architecture Firms, Robert A.M. Stern Architects and Olson Kundig
Read MoreFredrik Eklund, star of Bravo's Million Dollar Listing, and the Eklund | Gomes team at Douglas Elliman are launching sales today at FÖRENA, a Scandinavia-inspired condo at the intersection of Downtown Manhattan's most interesting neighborhoods – The Village, Chelsea, Meatpacking, Flatiron and Union Square.
Designed inside and out by Morris Adjmi, and named for the Swedish word for “unity,” the 12-story boutique condo is an island of calm and serenity, embracing the philosophies of Scandinavian design with fluid layouts that are flexible and adaptable, interiors designed with a restrained palette that is elevated yet minimal, and hand-crafted materials that add warmth and durability. Amenities are centered around wellness and relaxation, including a light-filled fitness center, a landscaped rooftop with an outdoor kitchen and dining space, and a lush Zen Garden for a meditative escape. Pricing starts at $1.3M.

Landsea Homes, a California-based, publicly traded homebuilding company, along with DNA Development, a privately held, vertically integrated real estate investment and development company, today announced that sales are underway at FÖRENA, a Scandinavia-inspired condominium that is redefining the northeast corner of Sixth Avenue and 14th Street. Designed inside and out by Morris Adjmi Architects, the boutique residence is an island of calm at the center of Downtown’s most vibrant neighborhoods, introducing 50 serene homes paired with curated amenities optimized for modern living.
“We are excited to introduce this truly one-of-a-kind property and unveil the inspired architecture that is dramatically transforming the corner of Sixth Avenue and 14th Street into the new gateway to Downtown,” said Jed Lowry, Division Vice President at Landsea Homes, developer of FÖRENA along with DNA Development. “FÖRENA brings a new lifestyle perspective to Manhattan, where every home is both a quiet sanctuary and an invitation to live at the center of it all.”
Named for the Swedish word for “unite,” the 12-story building introduces a collection of one- to three-bedroom homes inspired by its unique location at the crossroads of four iconic neighborhoods: The Village, Chelsea, Union Square and Flatiron. With architecture and interiors by renowned architect Morris Adjmi, FÖRENA radiates a powerful presence with a soothing grey brick façade, chamfered custom metal framed window surrounds, and layers of cascading terraces that culminate in a striking crown. This authentic and contextual architecture gives way to a serene lobby, providing an instant respite from the streetscape and a transition from the outside world into the thoughtfully designed airy and soothing homes above.
“FÖRENA is a once-in-a-lifetime opportunity for buyers who crave that incredible Downtown energy but also desire a laid-back and peaceful lifestyle in an exquisite home,” said Fredrik Eklund of the Eklund|Gomes Team, which exclusively handles sales and marketing for the project along with Douglas Elliman Development Marketing. “Rarely does a new condominium align so perfectly with what buyers want and need in home. FÖRENA is the real deal.”
Have a listing you think should be featured contact us or submit here to tell us more! Follow Off The MRKT on Twitter and Instagram, and like us on Facebook.
Sophisticated Six-Unit Downtown Building, The Sebastian, Launches Sales
Read More