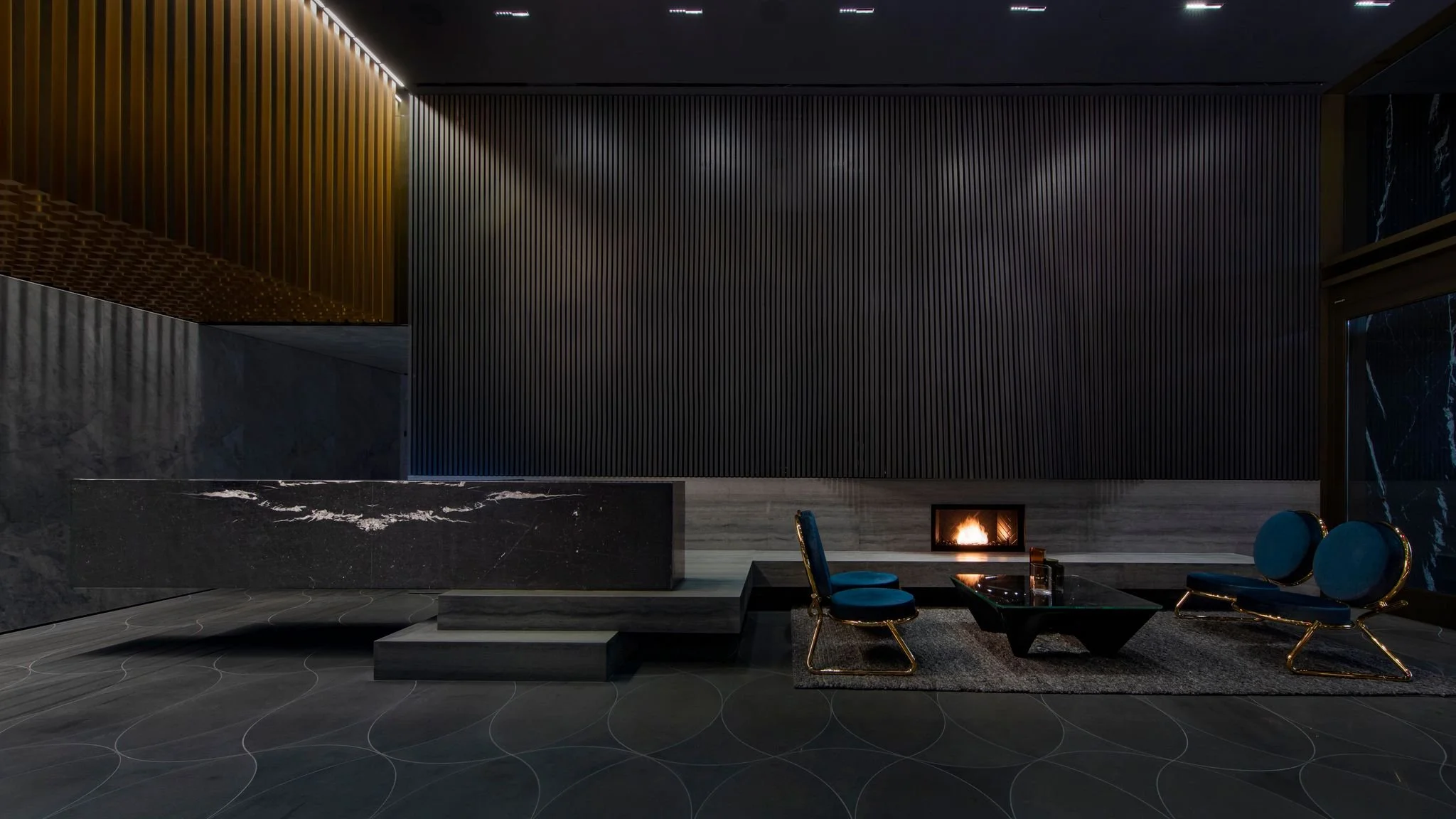Designing and Developing 32-34 Walker Street in Tribeca
By Cedric Abboud, Principal of Urban Capital Group and SOMA Projects
Tribeca remains one of New York’s most architecturally distinct neighborhoods, celebrated for its 19th-century cast-iron buildings, loft style luxury living, and vibrant, close-knit community. For architects and developers, building in a landmarked district like Tribeca means more than creating something new. It means respecting the neighborhood’s industrial legacy while contributing thoughtful, contemporary design.
At 32 Walker Street, we faced a unique challenge, we set out to merge a historic cast-iron building from 1850, once a textile warehouse, with a new structure to create a unified building that is contextual, visually striking, and financially viable. The result is an irreplicable boutique luxury residence in the landmark district, offering ceiling heights ranging from 12 to 16 feet, direct southwest exposure, and rare unobstructed views within the architectural fabric of Tribeca.
By collaborating early with Higgins Quasebart, our historic Consultant, under the oversight of the Landmarks Preservation Commission (LPC), we embraced a design approach that sought dialogue rather than disruption. We began by studying the block’s architectural DNA, repetitive window rhythms, and richly textured façades. Tribeca’s industrial buildings are timeless, defined by generous proportions, large volumes, and oversized windows. Our first move was to follow the window pattern of the original structure and align the floor levels, ensuring the new and historic elements read as a single, cohesive building.
Natural limestone gradually evolved as the right material choice, a subtle nod to the area’s classical heritage and the character of old New York. The design draws inspiration from Judd House, the quintessential cast-iron reference, as well as from Tadao Ando’s 152 Elizabeth and One Kensington Gardens in London by David Chipperfield, with an emphasis on simplicity and elegance. Inside, the architecture is guided by a principle of quiet luxury, with high ceilings, restrained detailing, and robust, natural materials. The interiors feature natural oak, natural stone, and top-tier fixtures sourced from some of the finest vendors and fabricators in the world.
Designing in a landmark district inevitably comes with challenges. A building’s bulk and visibility are closely scrutinized by the LPC. These factors directly impact sellable square footage and the overall feasibility of a project. There was significant skepticism early on about whether the penthouse floor would be approved as proposed. As the project advanced and gained traction as we partnered with Prosper Property Group on the development, and then engaged with The Turett Collaborative (TTC), a New York architecture firm with extensive experience in Tribeca to succeed in the process. The team’s expertise was instrumental in refining the design, addressing regulatory requirements, and navigating the Department of Buildings process. Through close collaboration, we earned unanimous LPC support.
Tribeca is not just a neighborhood. It is an archive of New York’s mercantile and architectural history. Every new project should enhance that legacy by being contextual to its neighborhood and a positive addition. At 32 Walker, we are proud to add a quiet, confident new chapter. By honoring the site’s history, simplifying complexity at every stage, and embracing collaboration, we have achieved an optimized design with layouts that support modern living, all while aiming to deliver the project under budget and at record speed for the historic district.
Have a listing you think should be featured contact us or submit here to tell us more! Follow Off The MRKT on Twitter and Instagram, and like us on Facebook.


