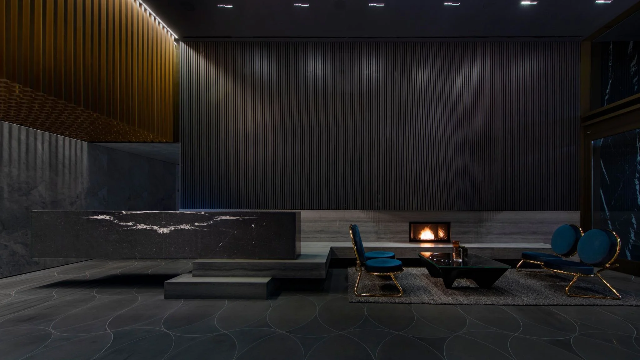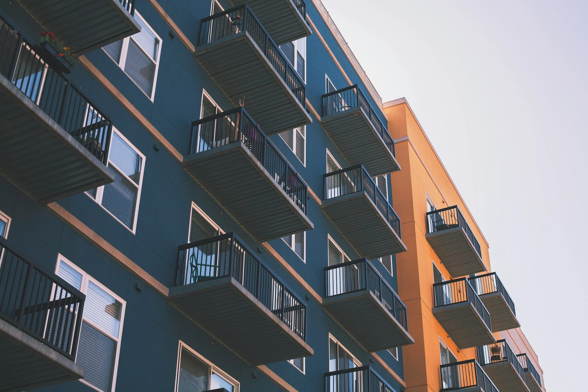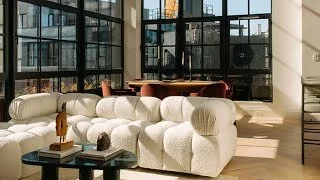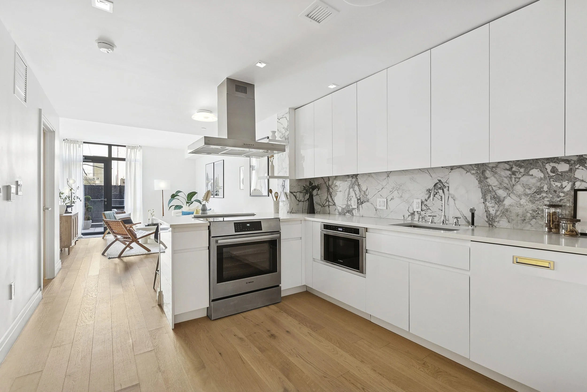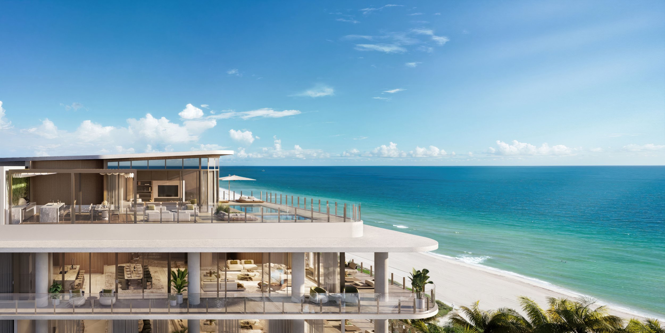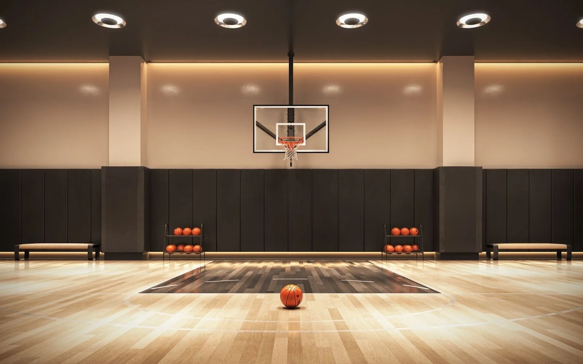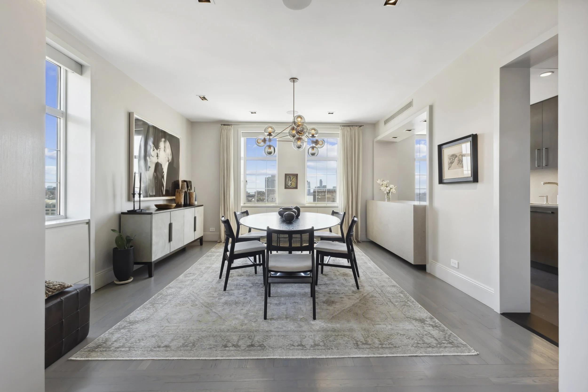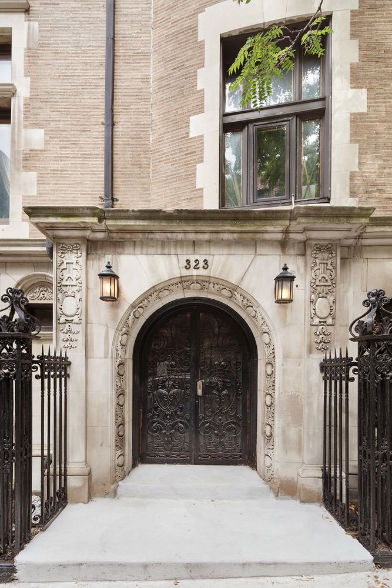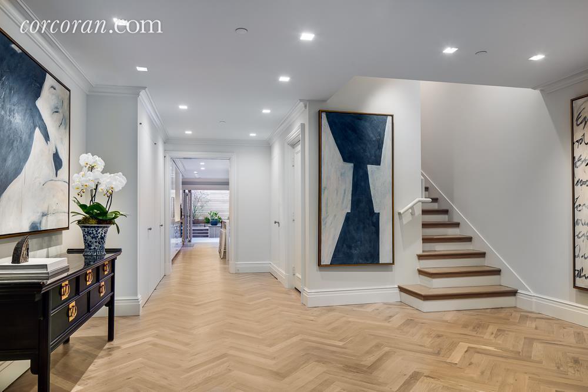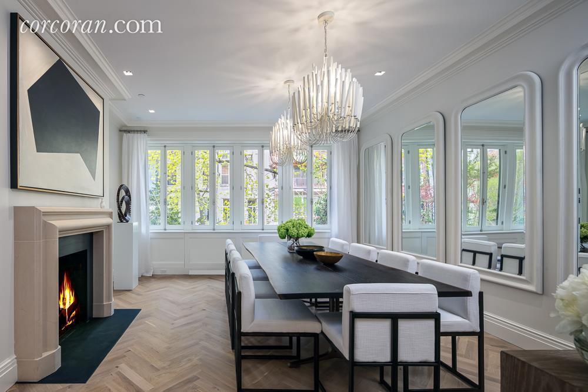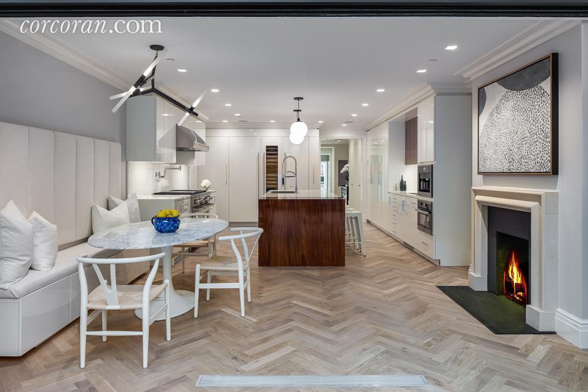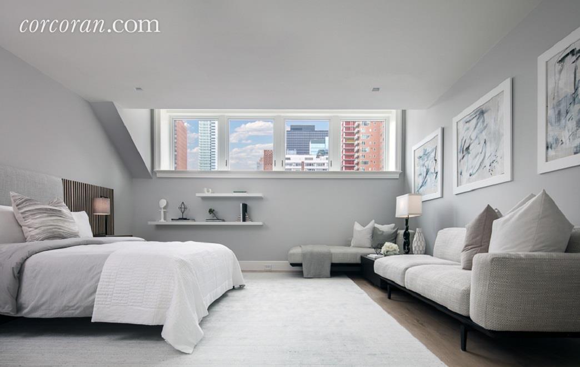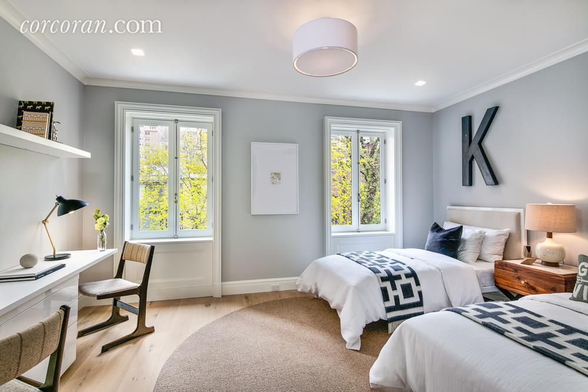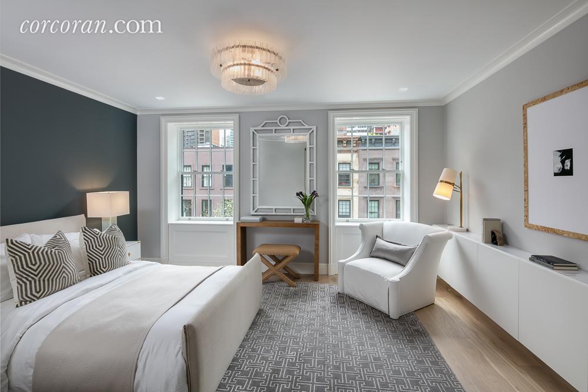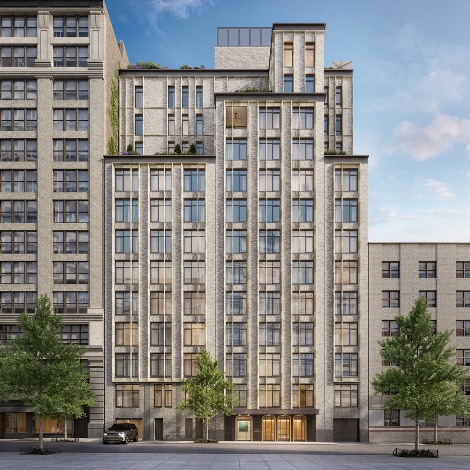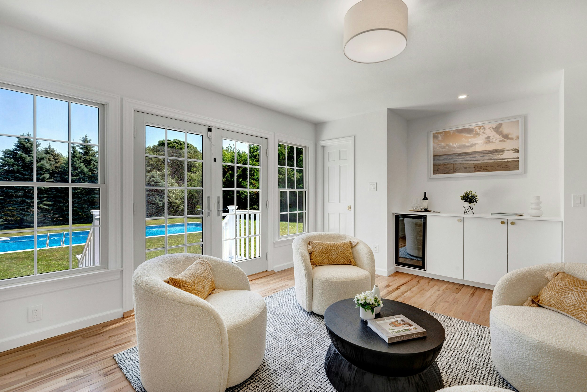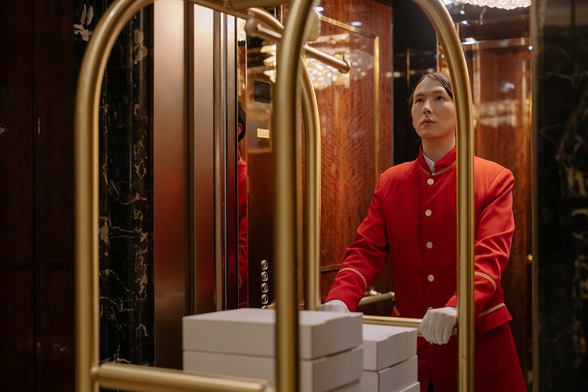Catherine Juracich Team Joins Corcoran
Catherine Juracich
Last week The Corcoran Group, New York City’s #1 residential real estate brokerage firm, today announced that top New York City agent Catherine Juracich and her team will join the company. Announcement of the move was made by Pamela Liebman, Corcoran’s President, and CEO.
With year to date sales volume of $156M, and bringing over approximately $70M in open listings, The Catherine Juracich Team includes both Thomas Ventura and Alexis Godley. This top performing trio will be affiliated with Corcoran’s Chelsea office, led by Senior Managing Director Garret Lepaw. Previously, Juracich was a top producer at Douglas Elliman, where she was recognized as a Pinnacle Award winner at the 2022 Ellie Awards. As one of the only agents with a thriving business in both New York City and the Hamptons, she was responsible for closing one of the top ten deals in the Hamptons last year.
Coming to real estate from a corporate sponsorship role within Major League Baseball, Juracich is expert in marketing, sponsorship, and sales strategies. These vital skills not only laid the foundation for a successful transition to the industry, they continue to serve Juracich well when cultivating her deep network of discerning clientele. Her team’s commitment to providing world-class service through personalized attention is what sets them apart in the competitive markets across both New York City and the Hamptons, as proven by a track record of tremendous success.
“We are thrilled to welcome Catherine and her team to Corcoran,” said Liebman. “Catherine has an incredible track record and is a highly respected real estate expert, always one step ahead of the dynamic New York City and Hamptons markets. With Corcoran’s resources and guidance driving them forward, I’m confident that her team will be unstoppable.”
On her move, Juracich remarked, “Bringing my team to Corcoran was an easy decision – they are the top brokerage in Manhattan and are known for incredible agent support. Continuing to grow my business both in New York City and the Hamptons is a big priority for me, and I’m confident that they’re exactly what we need to elevate our business even further. I remain thankful for my time at Douglas Elliman as they were a major driver in my success, but I am excited to see how far our team can go with the Corcoran brand behind us.”
Have a listing you think should be featured contact us or submit here to tell us more! Follow Off The MRKT on Twitter and Instagram, and like us on Facebook.

