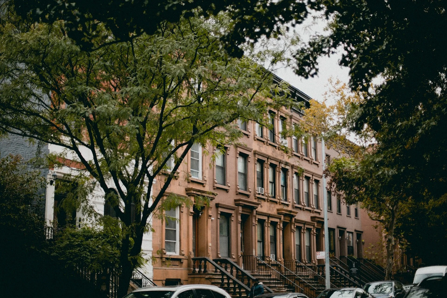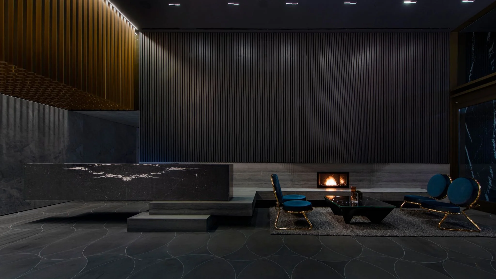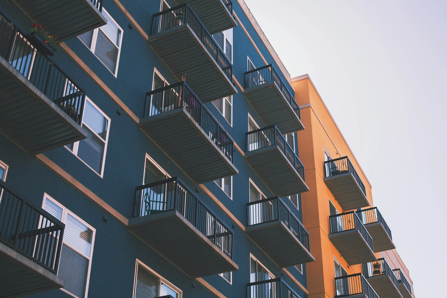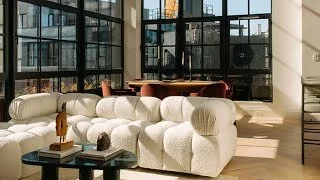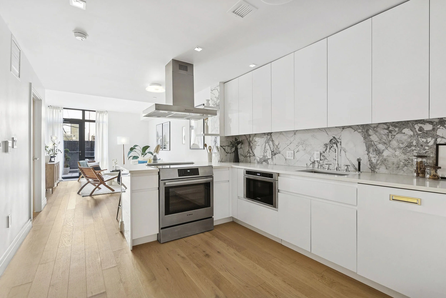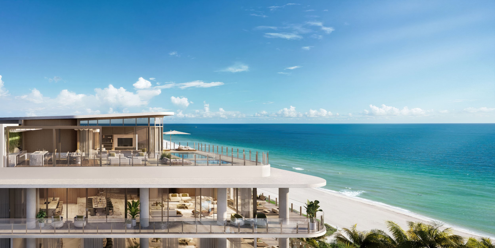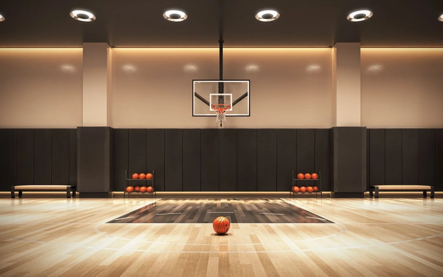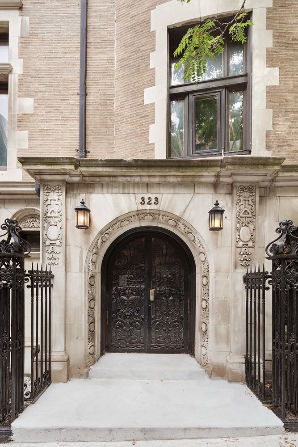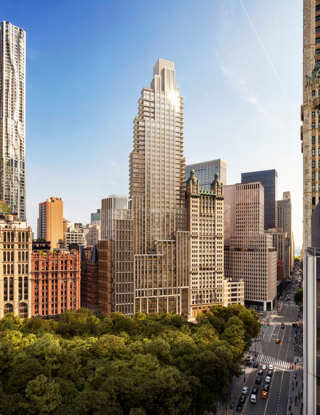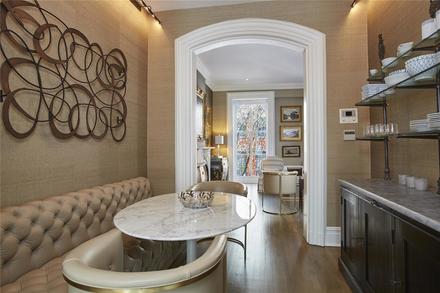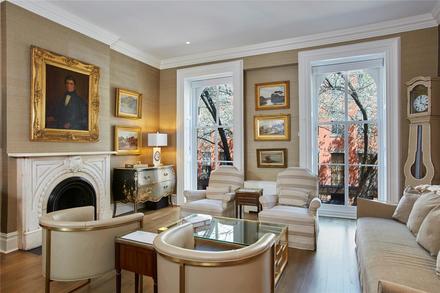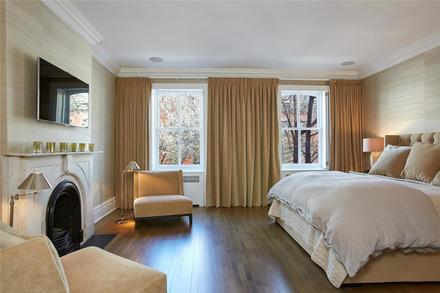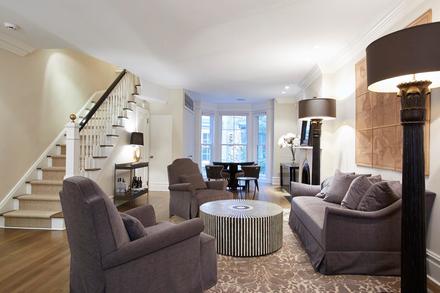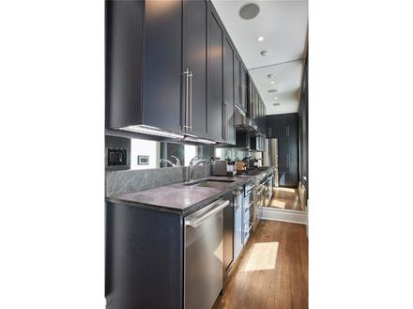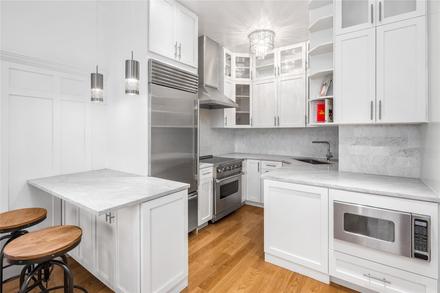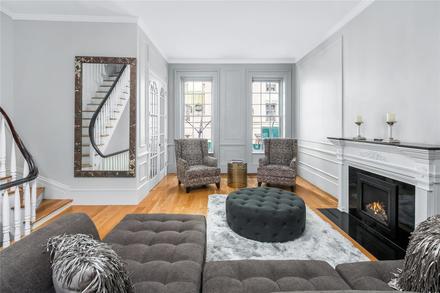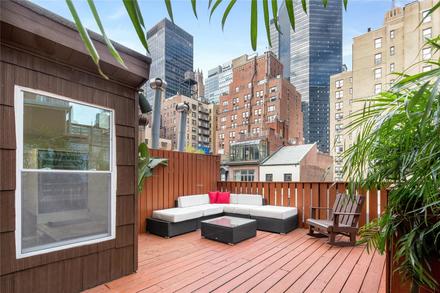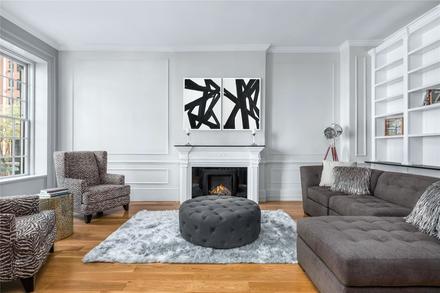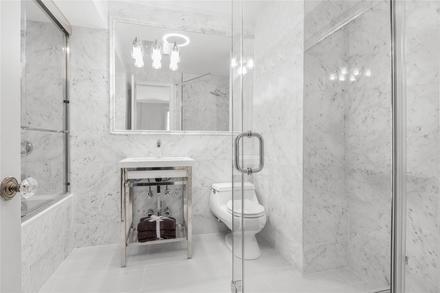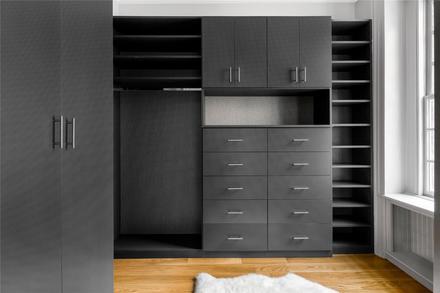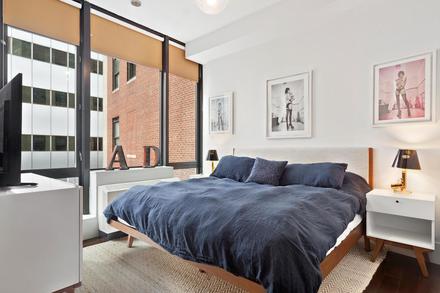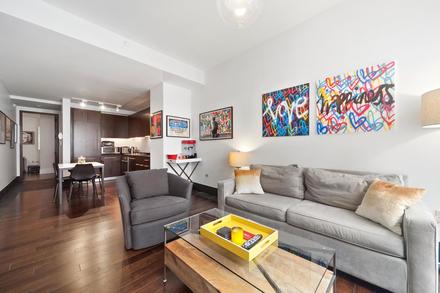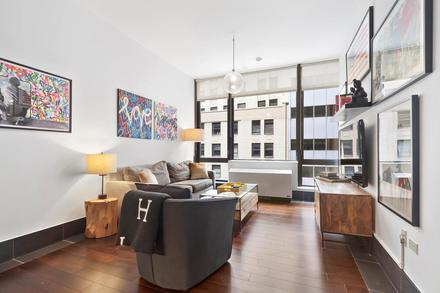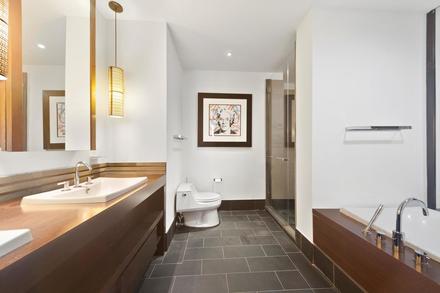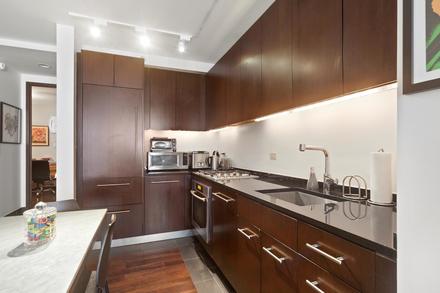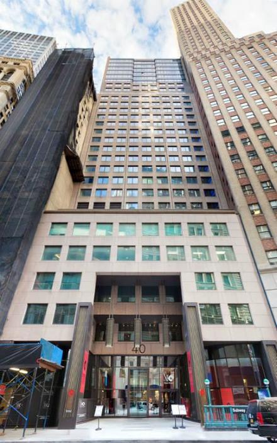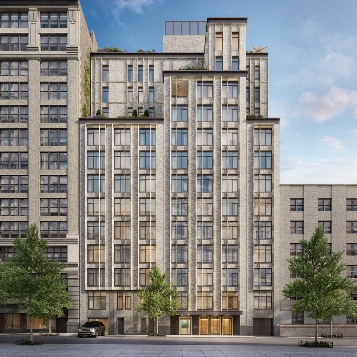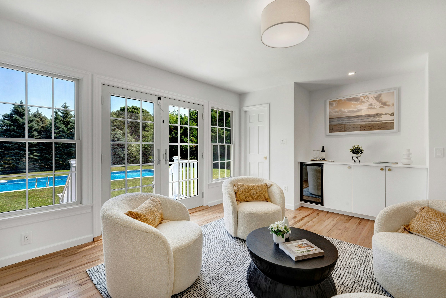Take A Look At The New One Wall Street
Set in the iconic Downtown Manhattan, Macklowe Properties opens its doors for the first look into the Art-Deco masterpiece, One Wall Street, showcasing world-renowned designer interiors and world-class amenities.
Yellow House Model Residence; Cyril Vergniol Model Residence
AD100 designer Elizabeth Graziolo of Yellow House Architects, French architect and designer Cyril Vergniol, and award-winning architect Deborah Berke designed the building's inaugural model apartments and first-of-its-kind residential co-working space, One Works. With an injection of leading names in architecture and design, the building sets a benchmark for luxury living in Downtown Manhattan.
Paying attention to the overall grandeur of One Wall Street's stature, the Yellow House Architects took inspiration from the organic shapes of the building's exterior stone, softening the rigid material to design an elevated living space that exudes luxury and comfort. Making careful selections of modern and traditional pieces throughout the apartment, the Yellow House team meticulously curated a space that plays with juxtapositions of classic and contemporary pieces, evoking a sense of vintage glamour that honours the timeless architecture of the building.
Yellow House Model Residence; Cyril Vergniol Model Residence
"The opportunity to work on One Wall Street was a once-in-a-lifetime experience, particularly as the Art Deco period has always been one of my favourite architectural styles," commented Elizabeth. "It has been a pleasure working closely with Harry Macklowe throughout the design process and understanding his vision for the property. We have learned from each other's experiences and challenged each other's artistic beliefs to develop a stunning unit".
Conversely, acclaimed French architect and designer Cyril Vergniol showcases bolder and more eclectic design choices. Cyril's vision for the space was not to fall into the Art Deco pastiche but rather to provide an elegant, cultural apartment with an eclectic mix of antique and contemporary artworks and furniture, inspired by the dramatic spirit of One Wall Street’s architecture.
To emphasize the unconventional style of exhibiting contemporary designers alongside period pieces, Cyril collaborated with a local gallery, Maison Gérard, to incorporate a mix of French, European and American furniture, lighting, and objects d'art to create a space that is timeless and contemporary with an understated luxury and sense of balance. To emphasize the eclectic storytelling of the project, Cyril carefully selected all the arts, paintings, and sculptures from the Leila Heller Gallery, well-known pioneers of the artistic landscape, promoting creative dialogue between Western, Middle Eastern, Central and Southeast Asian artists.
"For me, as a Frenchman, a building such as One Wall Street represents the idea of New York that I had as a child, only knowing the city through images - a stone skyscraper in pure art deco style". He continued, "New York City has long been a hotbed for artistic expression, supported by its vibrant arts community and local independent galleries. With this in mind, we felt it was important to honour the heritage of One Wall Street through our work with local artists and galleries".
Award-winning architect Deborah Berke brings to life the transformative co-working space, One Works, part of the 100,000 square feet of resort-hotel-level amenities offered to all residents and known as One Club. Exclusive to residents, the One Club provides a wide range of high-end amenities, including a glass-enclosed pool, priority membership to Life Time, a state-of-the-art wellness and fitness centre, private and informal dining alongside the bar in the One Club Dining Room, a full-time concierge, and a world-class co-working space, One Works by the One Club.
One Works by One Wall Street
With the foresight to build a co-working space before the pandemic, Deborah Berke, alongside her team, worked closely with Harry Macklowe to bring to life a space which reveals the architecture of the building whilst simultaneously creating an effortless, multifunctional space. Thoughtfully designed to support a multitude of residents, One Works offers two large conference rooms for meetings and presentations, two soundproof phone rooms for privacy when taking calls or virtual meetings and two state-of-the-are podcast rooms with equipment supplied upon request.
One Works by One Wall Street
"Our vision was to contrast the old with the new, building a modern, adaptive, and reusable framework which can be layered over time while still acknowledging the historic Art Deco accents throughout," commented Deborah Berke.
The largest residential renovation in New York City history, One Wall Street sets the standard for world-class design and unmatched amenities to create a bespoke luxury lifestyle. One Wall Street will also be home to Downtown Manhattan’s largest Whole Foods Market. Designed by The New York Times' "Architect of the Century," Ralph Walker and developed by Macklowe Properties, the former Irving Trust Bank building was completely renovated from its former roots, establishing the property as one of New York's most sought-after residences.
Have a listing you think should be featured contact us or submit here to tell us more! Follow Off The MRKT on Twitter and Instagram, and like us on Facebook.




