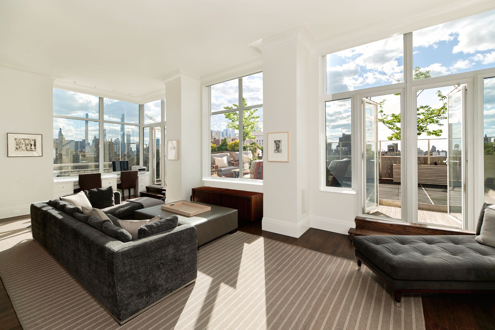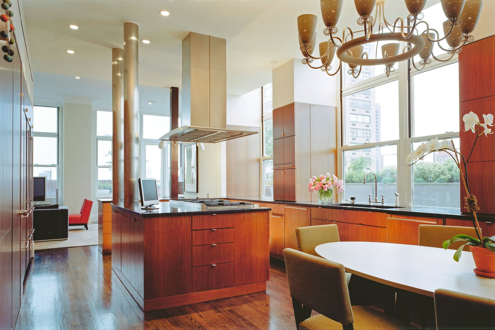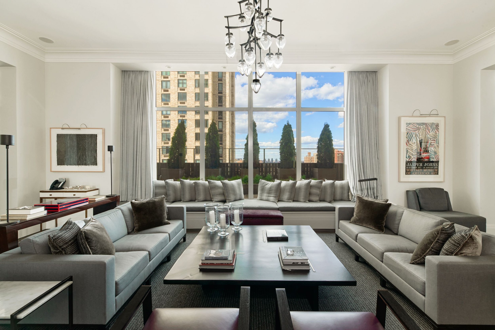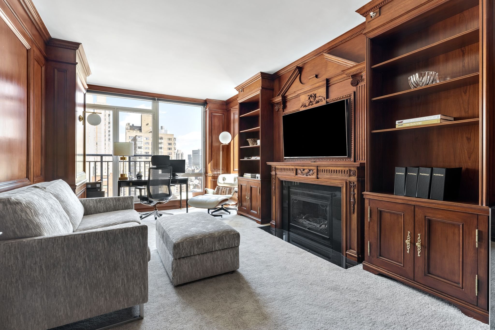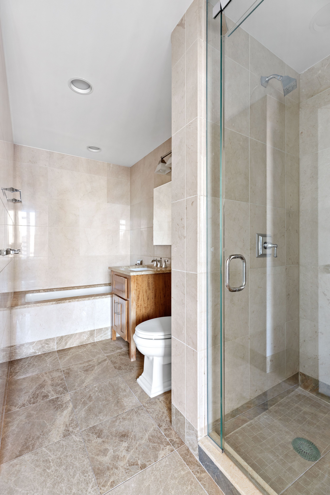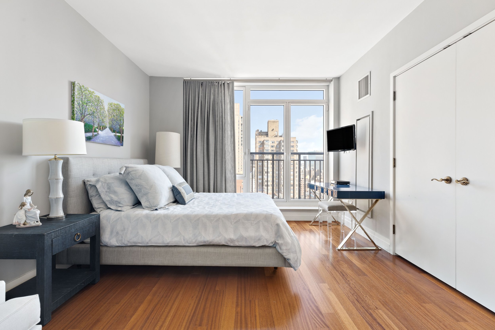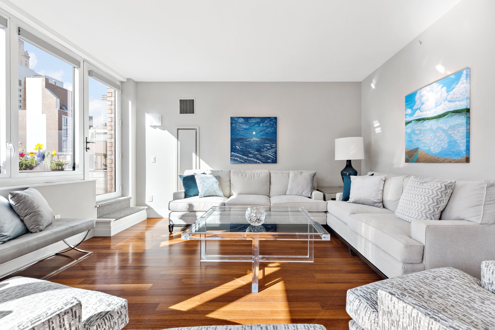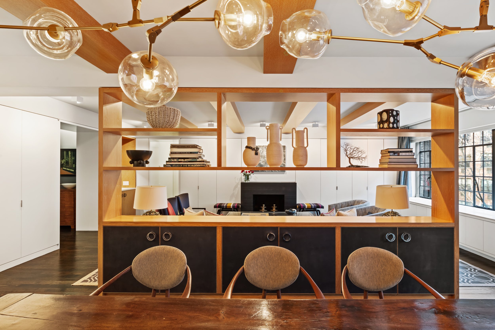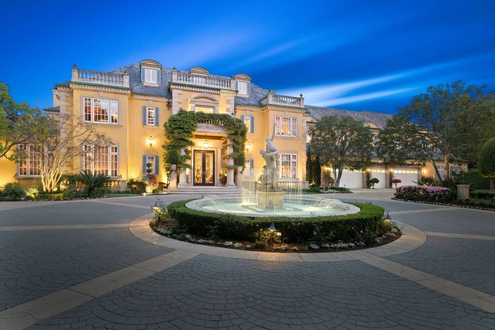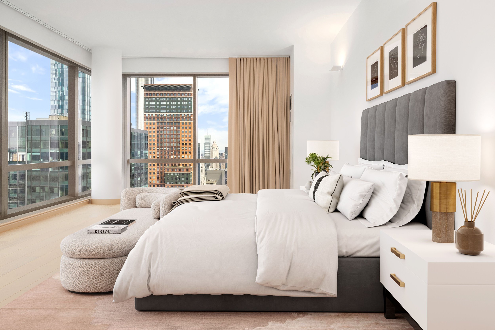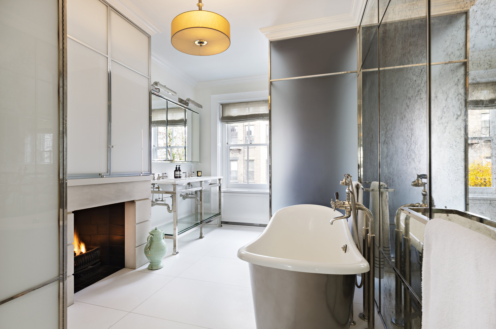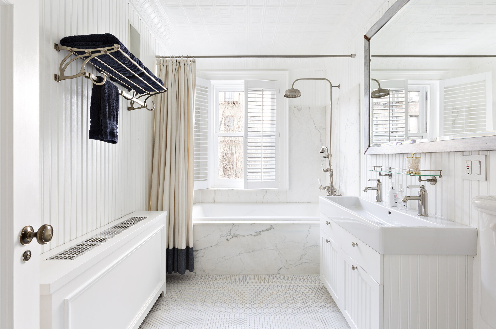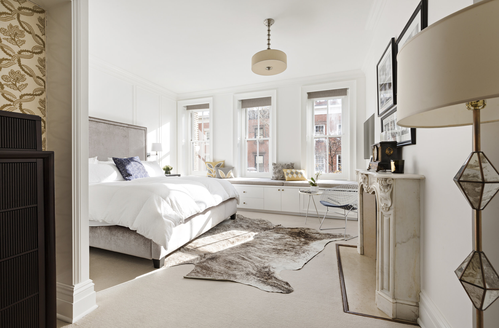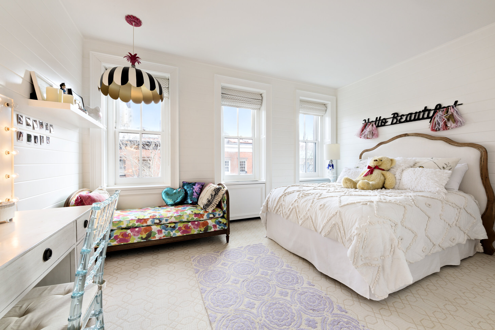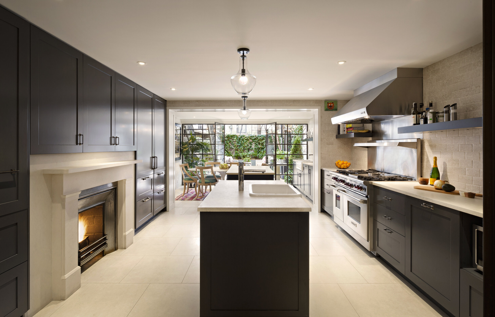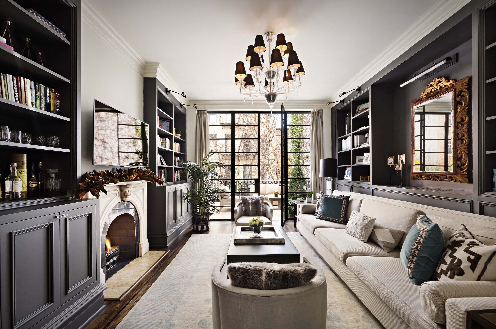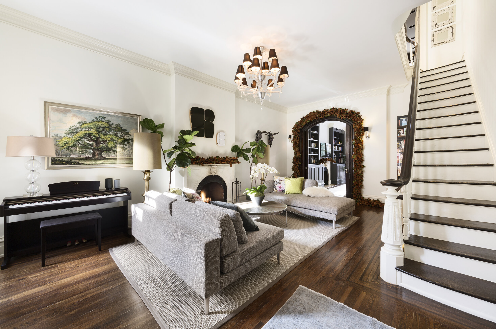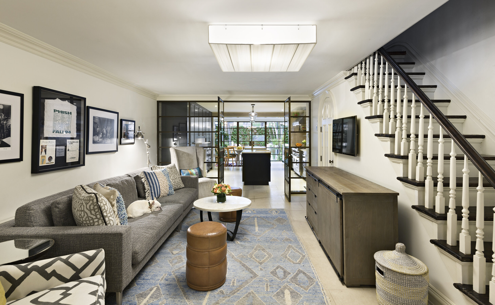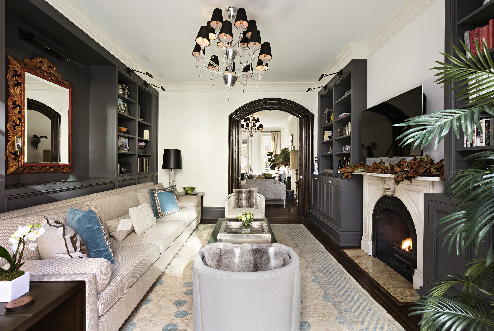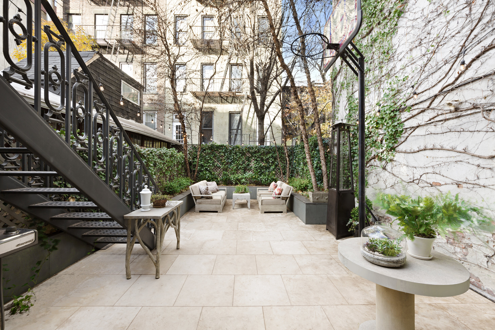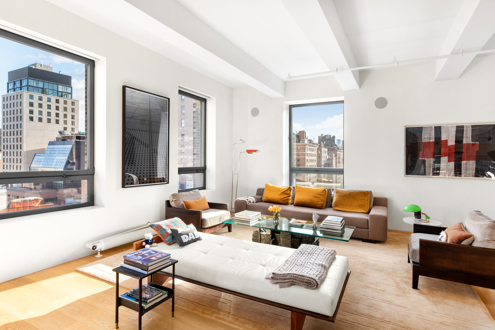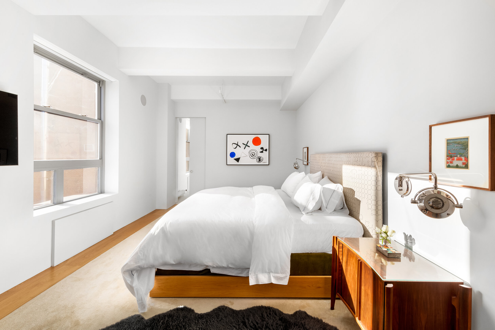Inside 34 West 12th Street – A Greenwich Village Masterpiece
Originally constructed in 1860, 34 West 12th Street is a 21-foot-wide, six-story townhouse that quietly commands attention on one of Greenwich Village’s most coveted blocks. Behind its classic façade lies a strikingly reimagined single-family home—spanning approximately 7,300 square feet—where original architectural detailing meets considered modern updates. Soaring 11.5-foot ceilings and custom walnut-and-brass millwork define the parlor level, which opens to a south-facing terrace via floor-to-ceiling French doors. The lower level features a marble-clad chef’s kitchen outfitted with top-tier appliances and brass Latalia Perry fixtures, all of which flow effortlessly into a two-tiered, landscaped rear garden.
The home offers five en-suite bedrooms, each with its own tone and material sensibility, but it’s the full-floor primary suite that best illustrates the property’s quiet luxury. A Colia Verde fireplace, grasscloth wall coverings, and floor-to-ceiling garden views set a tone of understated indulgence, while the adjacent bath features honed gray tundra marble, walnut cabinetry, and a glass-enclosed double shower that rivals most New York studio apartments in scale. A curved central staircase connects each level with sculptural intent, culminating in a fully landscaped roof terrace designed for private outdoor living—complete with skyline views and room to entertain.
Offered by Jeremy Stein of Sotheby’s International Realty, this home is less a renovation and more a reinvention—an artful interpretation of downtown living that prioritizes scale, proportion, and authenticity. Located within the Greenwich Village Historic District, and surrounded by the neighborhood’s landmark character, 34 West 12th Street stands as a rare opportunity to inhabit the best of old and new New York in equal measure.
Have a listing you think should be featured contact us or submit here to tell us more! Follow Off The MRKT on Twitter and Instagram, and like us on Facebook.



