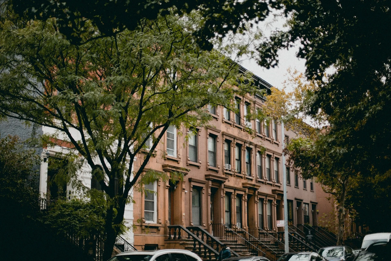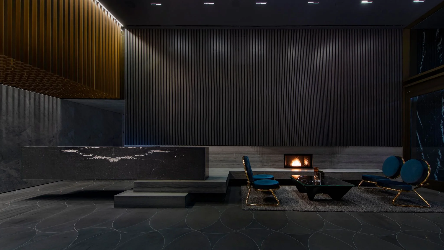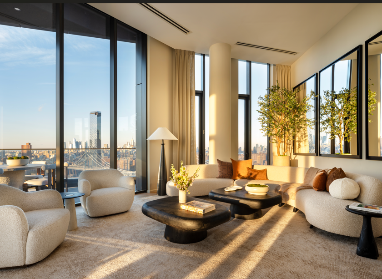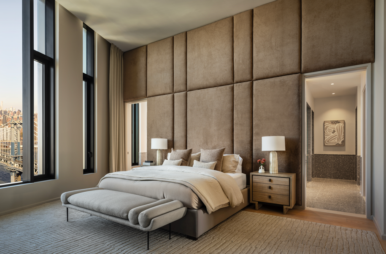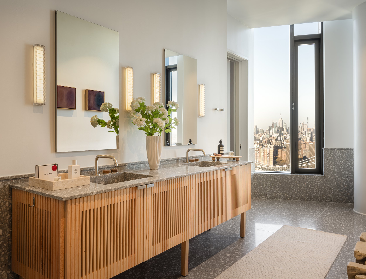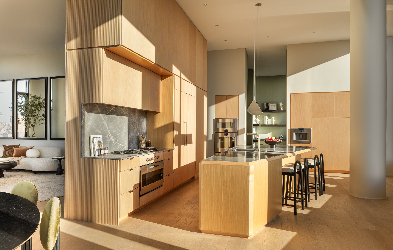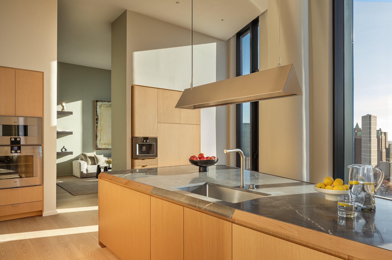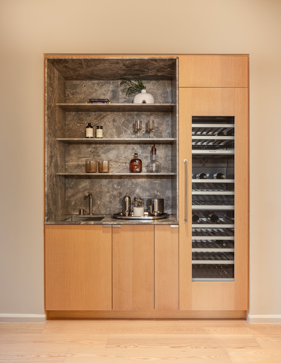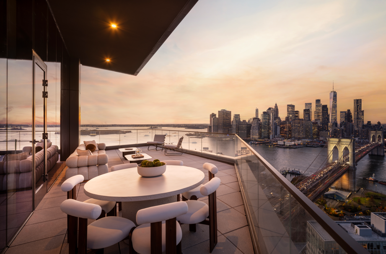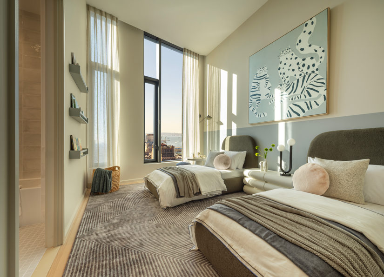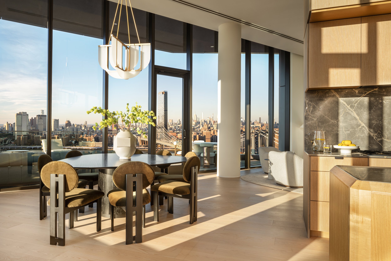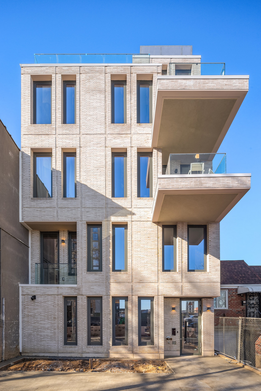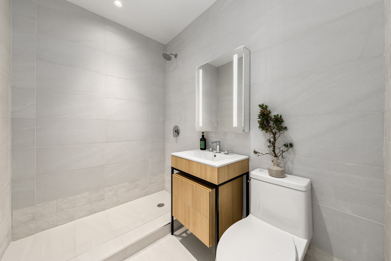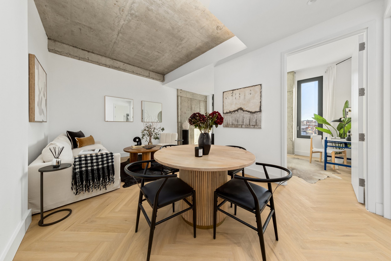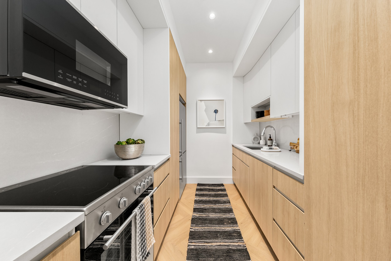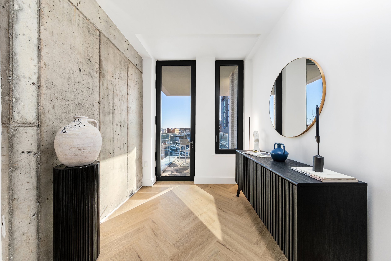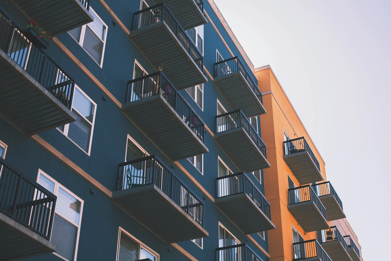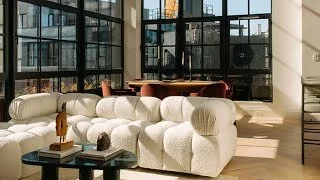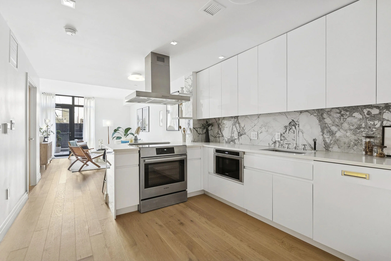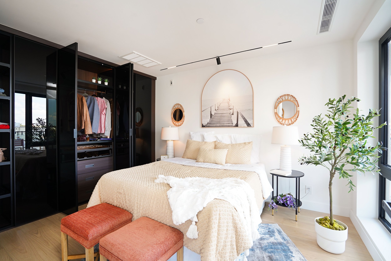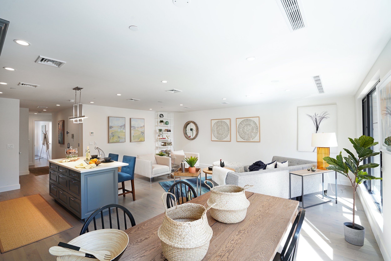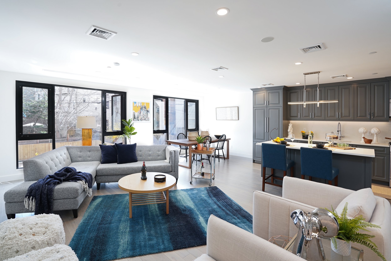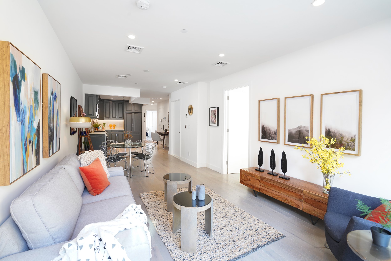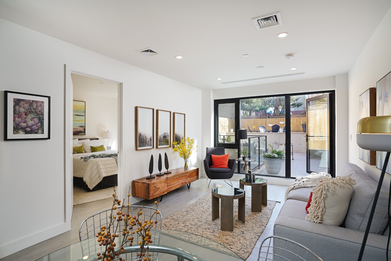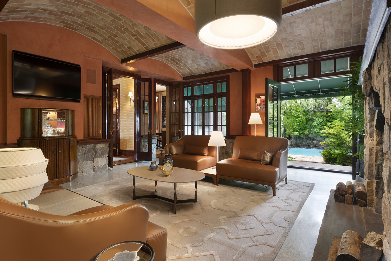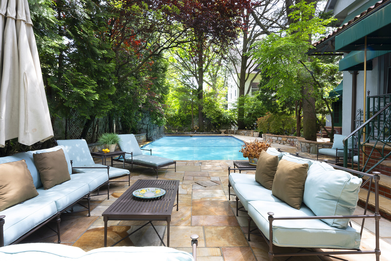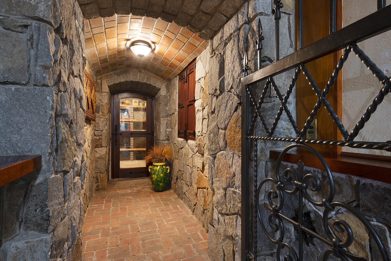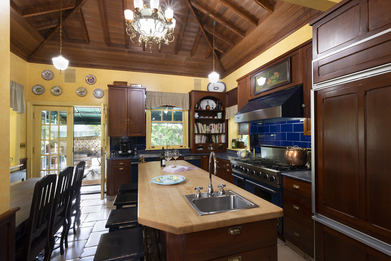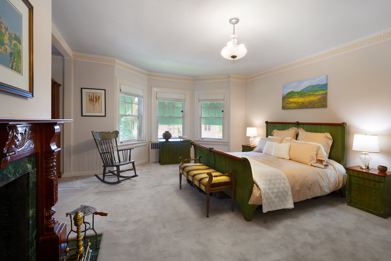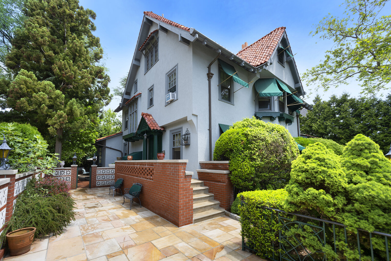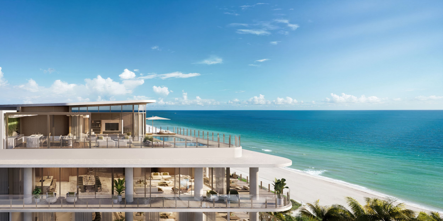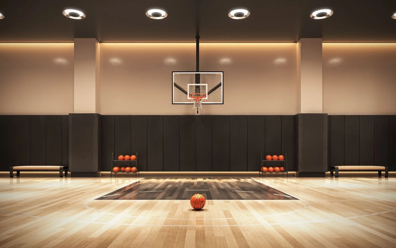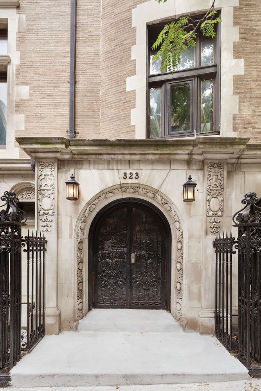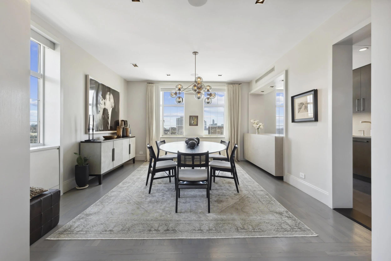Photo Credit: Pavel Bendov
A Residence Above All Else
Perched atop the 32nd floor of the sail-like Olympia DUMBO, Penthouse B spans a full 4,928 square feet, with five bedrooms, four-and-a-half baths, and a private 552-square-foot terrace boasting breathtaking views of the Brooklyn Bridge, Manhattan skyline, and New York Harbor. Designed by Interior Marketing Group, the home masterfully balances tone, texture, form, and scale.
Arriving via a private elevator to a dedicated landing, residents are greeted by a formal foyer and gallery that lead to sun-drenched living and dining areas. The Workstead-designed kitchen is both a functional and aesthetic triumph, tucked away for privacy but no less luxurious, featuring Fior di Bosco stone, raked maple cabinetry, and Gaggenau appliances.
The primary suite, with double walk-in closets and a seven-fixture bathroom, offers unparalleled comfort. Dual showers, a freestanding soaking tub, and a dedicated dressing area create a space as functional as it is opulent.
Olympia DUMBO: Redefining the Neighborhood
Developed by Fortis Property Group and designed by Hill West Architects, Olympia DUMBO is a 33-story tower that stands as a testament to modern design and innovation. The building, which is already over 50% sold, offers 76 meticulously crafted residences starting at $1.75 million, ranging from one-bedroom homes to expansive penthouses like Penthouse B.
Residents enjoy a host of world-class amenities spread across three floors. From indoor and outdoor pools to NYC’s highest private outdoor tennis court, a fitness center curated by GRONK Fitness, and even a juice bar, Olympia DUMBO provides a lifestyle of unparalleled convenience and luxury. Families will appreciate the shipwreck-themed playground and water park, ensuring that the youngest residents are as delighted as the adults.
A Celebrity Magnet
Olympia DUMBO has already attracted a roster of high-profile residents, including Joe Jonas, Brooklyn Nets star Ben Simmons, and Oscar-winning songwriting duo Kristen Anderson-Lopez and Robert Lopez. With its prime location, stunning views, and an array of luxury features, it’s easy to see why this building is a beacon for the elite.
Related: NYC's Elite Residences: Top Buildings Where Celebrities Live
Industry Experts Weigh In
“With breathtaking panoramic views that stretch from harbor to skyline, meticulously curated design, and unparalleled privacy, this penthouse redefines what it means to live in Brooklyn,” says John Gomes of the Eklund | Gomes Team at Douglas Elliman.
Karen Heyman of Sotheby’s International Realty highlights the penthouse’s unique kitchen layout, which seamlessly integrates functionality and style: “This penthouse takes a different approach, tucking the kitchen away while still preserving an open, airy feel and stunning views.”
Interior Marketing Group designer Katherine Anderson describes the penthouse as a space where every detail tells a story. “Each room invites a tactile experience, balancing grandeur with intimacy. From the plush upholstery to the curated accessories, every element enhances the views and soaring window heights, making it both visually captivating and effortlessly livable.”
A New Standard for Brooklyn
For years, DUMBO has been synonymous with industrial charm and artistic flair, defined by its historic loft conversions. But Olympia DUMBO raises the bar, ushering in a new era of modern luxury living that rivals Manhattan’s most iconic properties.
As Jessica Peters of The Jessica Peters Team at Douglas Elliman puts it: “The elevator opens directly onto your private floor and into a beautifully designed atrium. Soaring ceilings and natural light from three exposures make every moment in this home feel like being on top of the world.”
The Final Word
With its perfect blend of modern design, unparalleled amenities, and breathtaking views, Penthouse B at Olympia DUMBO is not just a home—it’s a lifestyle. For those who demand the best in Brooklyn and beyond, this $19.5 million penthouse stands alone as the borough's ultimate living experience.
For inquiries, Penthouse B is exclusively represented by Douglas Elliman and Sotheby’s International Realty teams.
