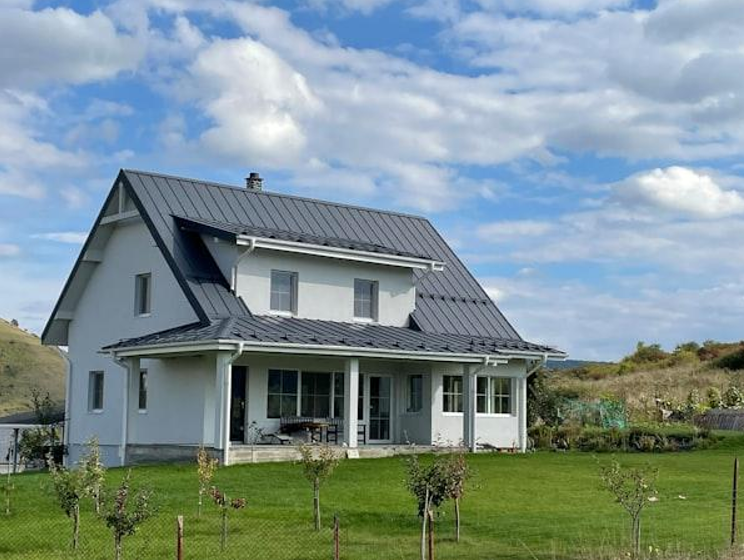Planning a Commercial Workspace Transformation from Start to Finish
Creating a commercial workspace that reflects your company’s goals, enhances productivity, and offers long-term value is a task that requires thoughtful planning. Whether you're moving into a new office or updating your current space, a transformation project is an opportunity to reimagine how your team works and how your business presents itself. With the right planning, you can achieve both aesthetic appeal and practical functionality.
An effective workspace transformation is not just about design choices; it also includes budgeting, understanding staff needs, and coordinating timelines with minimal disruption. Here’s a comprehensive step-by-step look at how to manage the process from start to finish.
Set Clear Objectives Before Making Any Changes
Before launching into design decisions, identify what you want to achieve. Ask yourself and your leadership team what specific problems the current workspace presents. Is it outdated, lacking collaborative areas, or misaligned with your brand?
Think about how employees use the space. Are there complaints about lighting, noise levels, or inadequate storage? The answers will help define your goals. Whether you're aiming to improve morale, increase efficiency, or create an impressive client-facing environment, establishing those intentions early will guide the entire transformation.
Create a Realistic Budget with Room for Flexibility
Once you’ve established your goals, it’s time to consider the cost. Setting a realistic budget is crucial, and it must reflect every aspect of the transformation, from construction and furniture to electrical work and technology upgrades.
Account for contingency expenses. Even with the most detailed plans, unexpected challenges can arise. Whether it’s structural issues uncovered during demolition or shipment delays on materials, having financial flexibility prevents small setbacks from derailing your progress.
Request quotes from multiple vendors, and consider long-term cost savings like energy-efficient lighting or modular furniture that can adapt as your business evolves.
Consult Your Team and Gather Input
Your team spends hours each day in the workspace, so their feedback matters. Gather input from different departments to understand unique needs. For instance, the sales team may need access to private areas for calls, while the design team may benefit from collaborative open spaces.
Engaging employees in the process increases their buy-in and reduces resistance to change. You may even uncover solutions you hadn’t considered by involving those who use the space most.
Keep communication open during the entire project so employees feel informed and heard. This can also help reduce disruptions and increase productivity as changes take place.
Choose a Design That Reflects Your Brand
Your commercial space sends a message to everyone who walks through it. It’s a visual and functional representation of your business, so the design should align with your company’s brand and culture.
Select colors, materials, and furniture that speak to your values and mission. A sleek, minimalist office may convey innovation and focus, while a cozy, eclectic design might suggest creativity and inclusivity.
Consistency between your branding and your workspace builds credibility and reinforces your identity both internally and externally. Plus, it creates a more cohesive experience for clients and stakeholders.
Coordinate the Logistics of the Transformation
Commercial workspace transformations can disrupt operations if not carefully planned. Develop a detailed timeline that includes milestones and checkpoints. Make decisions about whether the transformation will occur in phases or during off-hours to avoid disrupting day-to-day business activities.
Work closely with contractors, designers, and project managers to ensure alignment on tasks and responsibilities. Be prepared to make quick decisions if changes arise, and keep stakeholders updated to maintain momentum.
Pay close attention to how furniture will be delivered and installed, how technology will be integrated, and when employees can transition into the updated space. These logistical details ensure a smoother and less stressful transformation.
Prioritize Functionality Alongside Aesthetics
While a visually striking design can make a great impression, it must support workflow and employee well-being as well. Consider natural lighting, acoustic control, ergonomic furniture, and accessible pathways. These elements are not just upgrades, they affect how your team feels and performs daily.
Plan for the right balance of private offices, open seating, and flexible collaboration zones. Don’t overlook storage solutions, power access, and cable management, all of which contribute to an efficient and uncluttered space. This is where commercial office fitouts come into play, offering tailored solutions that merge practical layout with innovative design. Working with specialists helps you avoid oversights and align space planning with your business objectives. They can even recommend materials and structures that will withstand heavy use and provide long-term value.
Reinforcing functionality during each phase of the transformation guarantees that your investment serves its purpose well beyond the first impression.
Final Touches and Post-Project Review
Once the transformation is complete, walk through the space and assess it against your original goals. Are employees using the space as intended? Does the flow support productivity? Are clients commenting positively on the environment?
Make any small adjustments necessary, such as rearranging workstations or refining lighting. It’s normal to need minor tweaks after employees settle in and routines shift.
In addition to physical changes, consider reviewing how the new space affects collaboration, communication, and overall morale. A post-project survey can offer insight into what worked and what could improve in future updates
Transforming a commercial workspace involves more than just a fresh coat of paint or new furniture. It requires planning, listening, and alignment between design, function, and brand. When you set clear goals, create a realistic budget, and prioritize your team’s needs, the result is a space that supports success on every level. A well-executed transformation boosts morale, reinforces company culture, and enhances daily performance. With each detail carefully considered, your new workspace can help drive your business forward.






