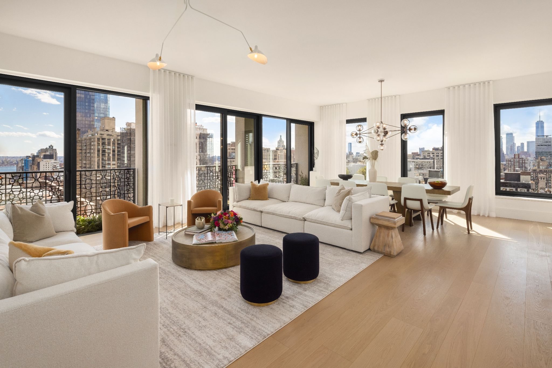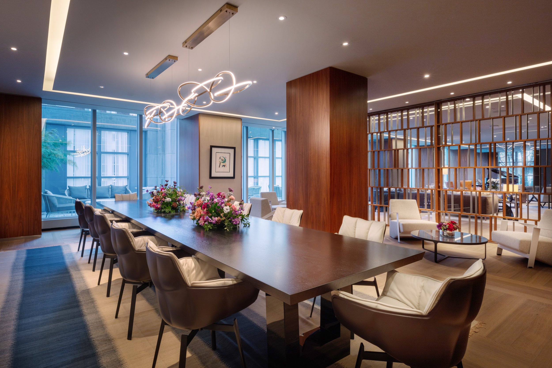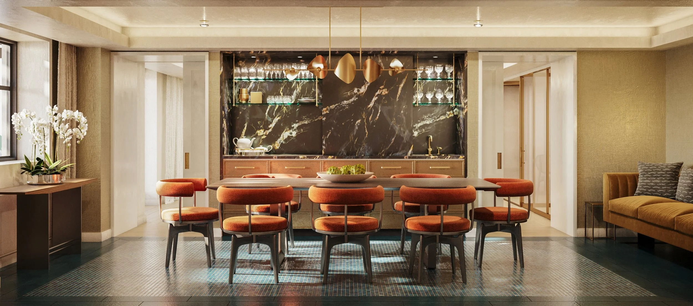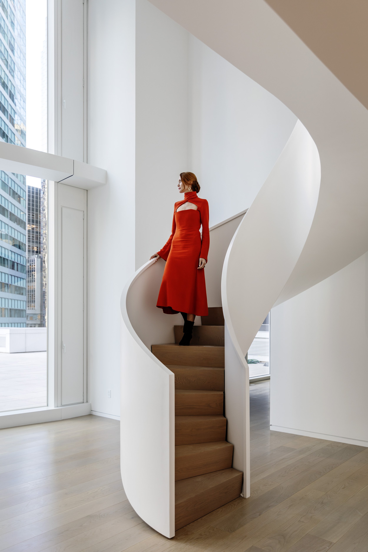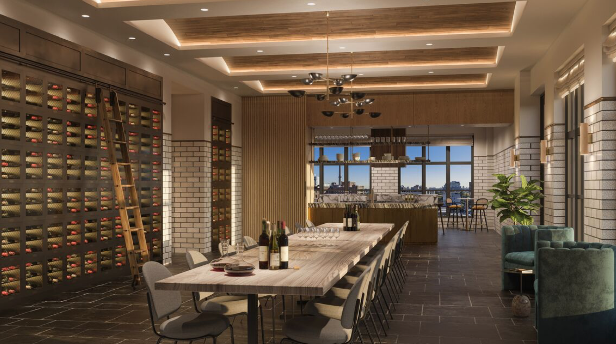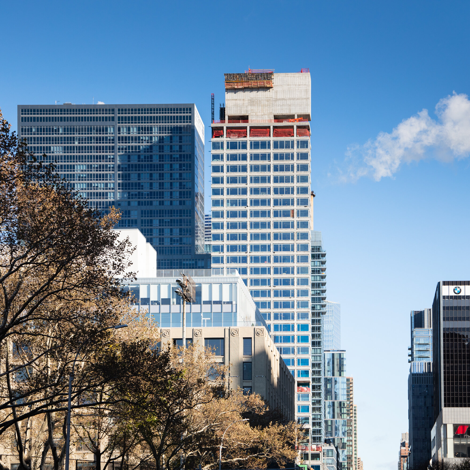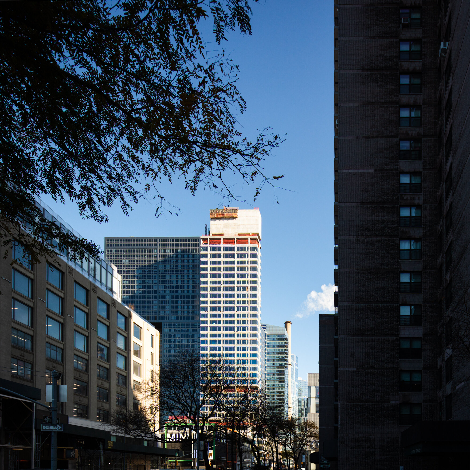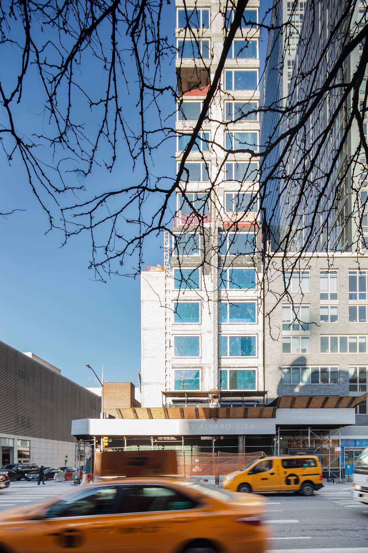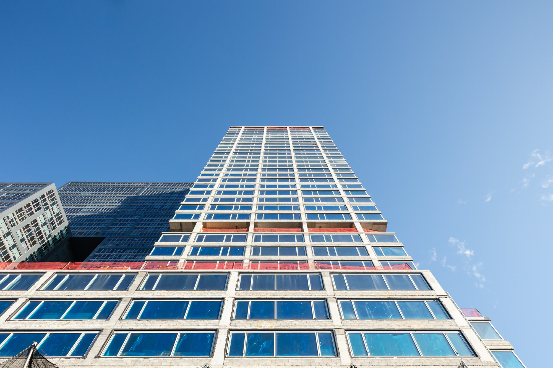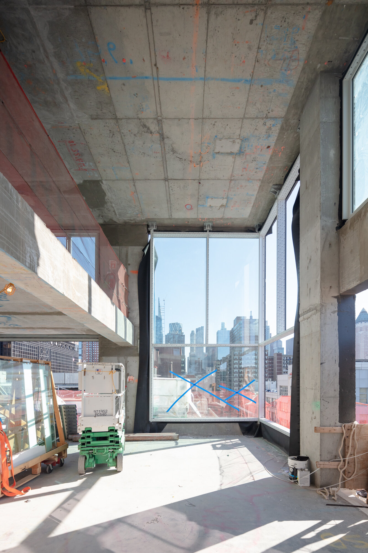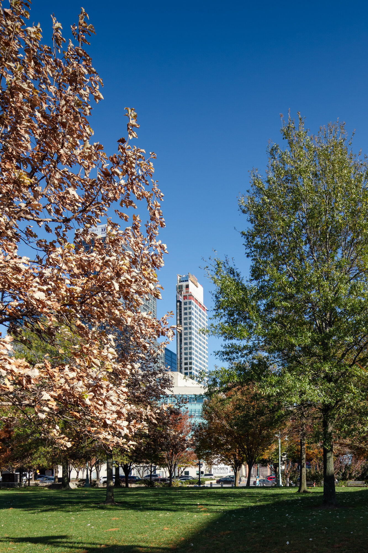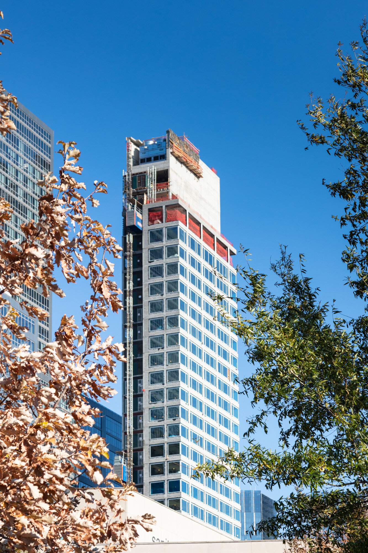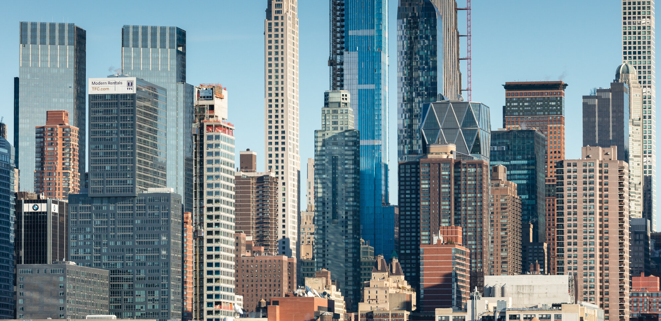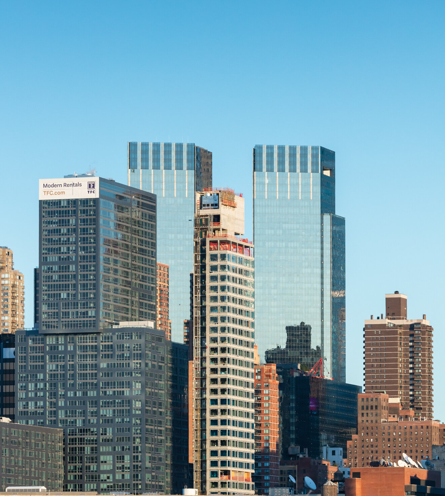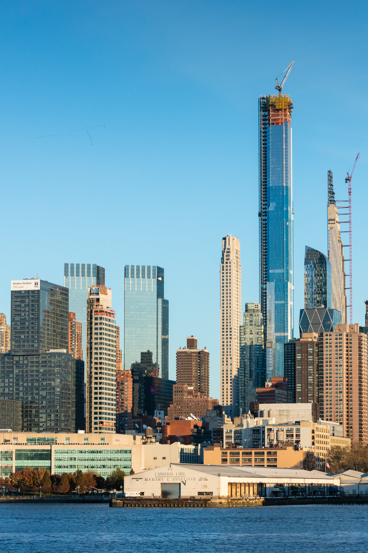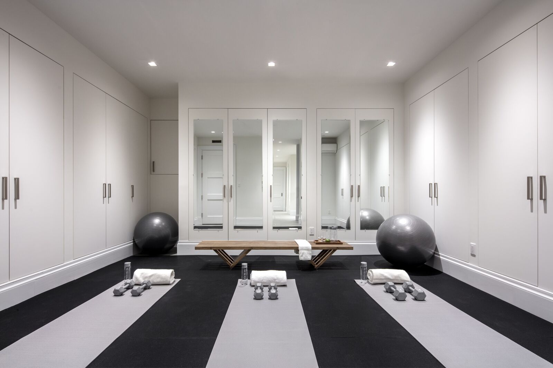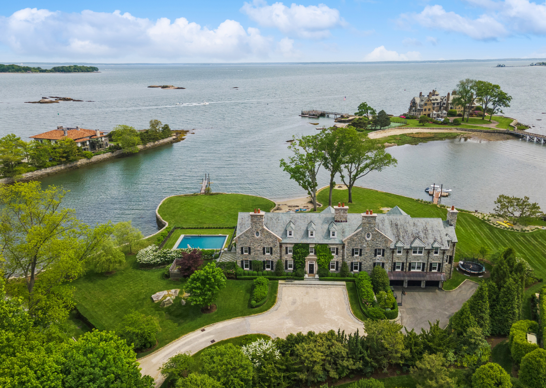These Luxurious Amenities Make Holiday Entertaining a Breeze
The holidays are quickly approaching, and for those who are hosting this year, it takes more than a little holiday magic to put together a memorable party. For the lucky residents of New York City's luxury buildings, entertaining can be chic and effortless by simply booking the thoughtfully-designed event spaces that are part of the impressive amenity packages. These elegant spaces aren't your typical dining rooms, but go above and beyond to provide a beautiful backdrop for all your holiday parties. Let the holiday soirees commence!
Below are some of the top event spaces in amenities around the City:
200 Amsterdam
The Private Dining Room at 200 Amsterdam is part of the luxury condominiums impressive amenity package that spans three floors and 20,000 square feet. The impressive space includes a private dining area, lounge area and access to a landscaped outdoor terrace for a breath of fresh air. The generously-sized dining table allows for large or intimate celebration and a prep kitchen nearby allows for ease of catering.
Image Credit Williams New York
393 West End Avenue
This collection of 75 upscale residences merge old-world charm with contemporary comforts and are complimented by a series of garden-level amenities reminiscent of a private social club. Taking inspiration from private homes, the amenities offer the privacy of an in-house club and include a Club Room ideal for private dining or hosting intimate gatherings, featuring a custom artisanal tile mosaic, a plush nine-foot sofa and a fully-equipped bar. Let the holiday events begin!
Image Credit Alden Studios
The Copper
Perhaps the most popular and luxurious rental building in New York City, The Copper's impressive amenity package is housed in a skybridge that is a feat of architecture designed by SHoP Architects that connects the two residential towers. A catering kitchen and private dining room with adjacent event space were designed specifically to cater to residents entertaining needs. Take in stunning Empire State Building and City views while enjoying a festive meal and cocktails with your guests. Bonus points: the in-house concierge service LIV Method can arrange for a Sommelier to help you pick out the perfect wine pairing for each course that you serve your guests.
Image Credit The Copper
Have a listing you think should be featured contact us or submit here to tell us more! Follow Off The MRKT on Twitter and Instagram, and like us on Facebook.
