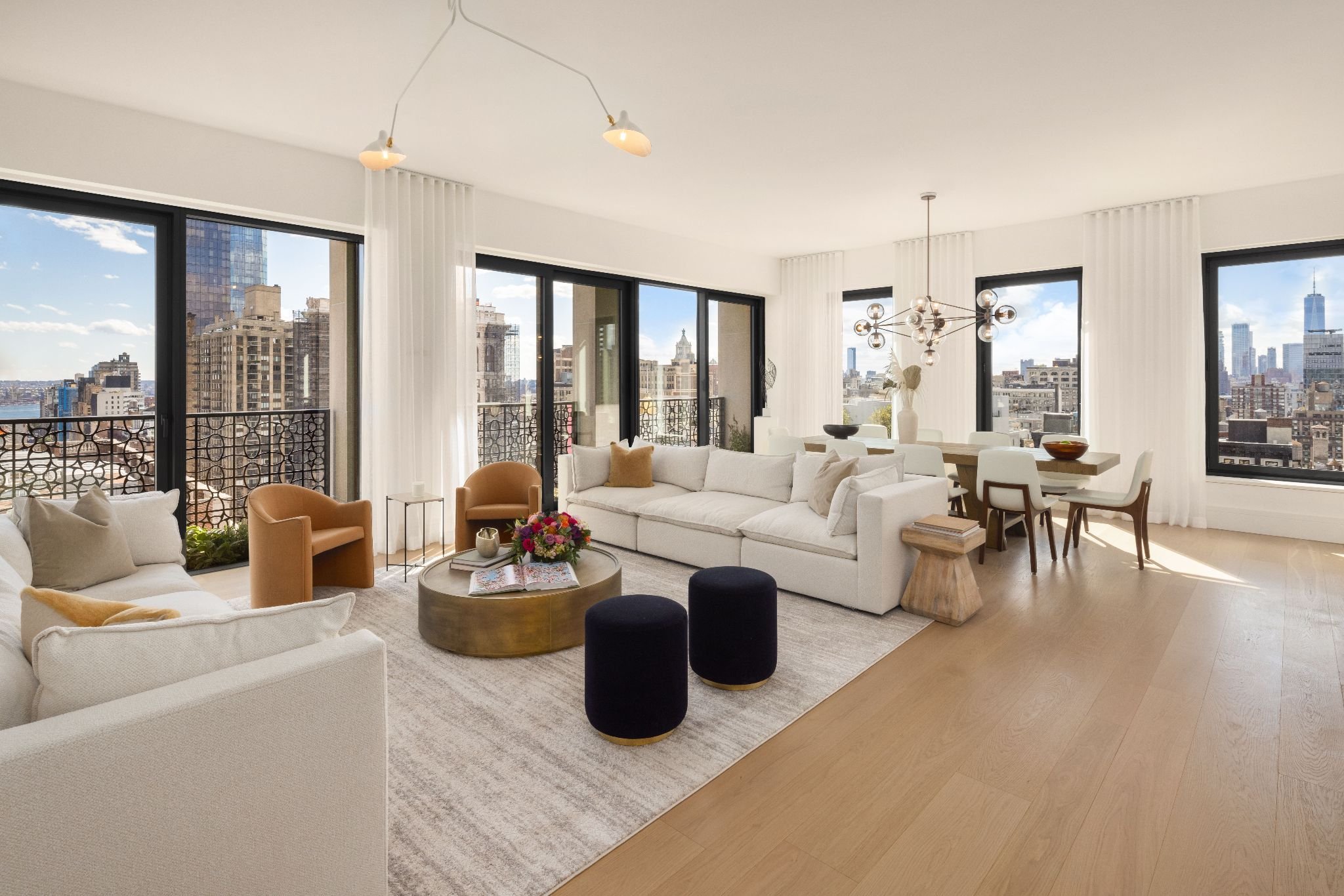Take A Look At No. 33 Park Row - Sir Richard Rogers First NYC Residential Project
Centurion Real Estate Partners recently unveiled the first look at their landmark project, No. 33 Park Row. The first residential project in New York City designed by acclaimed Pritzker Prize-winning architect Sir Richard Rogers and Graham Stirk of Rogers Stirk Harbour + Partners, No. 33 Park Row is nearing completion across the street from City Hall Park in Downtown Manhattan ahead of an official launch this spring.
No. 33 Park Row builds on Rogers Stirk Harbour + Partners other boundary pushing projects, including One Hyde Park in London, the Centre Pompidou in Paris, and One Monte Carlo in Monaco. While Rogers Stirk Harbour + Partners’ design for No. 33 Park Row is custom crafted for this particular site, one can see in it hints of the firm’s refined sensibility for capturing the unique elegance of park-front living – a sensibility honed at their other projects.
No. 33 Park Row features Rogers Stirk Harbour + Partners signature copper screen fins along the building’s exterior that evoke the iconic fins on the exterior of the Pompidou Centre in Paris and One Hyde Park in London. “One Hyde Park and No. 33 Park Row each face a park to the north and exhibit a similarity in terms of aspiration and quality with carefully composed facades that exhibit a richness of depth, shadow, and texture” - Graham Stirk
When Rogers Stirk Harbour + Partners’ was approached to consider designing No. 33 Park Row, Rogers and Stirk agreed that the property’s park-front location had deep appeal and made it the ideal choice for the firm’s first residential property in New York City. Their first design decision for the project was to bring No. 33 Park Row’s residential living spaces and shared amenity spaces to the north side of the building, where they would enjoy beautiful northern light as well as unobstructed views over the lush City Hall Park landscape.
No. 33 Park features just 30 residences; The intimate scale of No. 33 Park Row is juxtaposed with the grand scale of its individual residences, which feature stunning wall-to-wall and floor-to-ceiling windows overlooking City Hall Park.
For the building, Rogers Stirk Harbour + Partners introduced contemporary architectural elements that reference Downtown Manhattan’s industrial- era commercial buildings, including massive windows, decorative copper screen fins around balconies and terraces, and distinctive dark steel framing on the façade.
No. 33 Park Row officially launches this spring and will feature one- to five-bedroom residences and penthouses, many with private outdoor spaces. Compass Development Marketing Group is the exclusive marketing and sales agent for the project.







