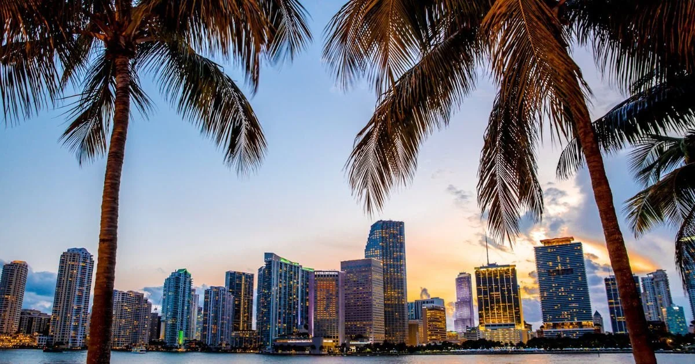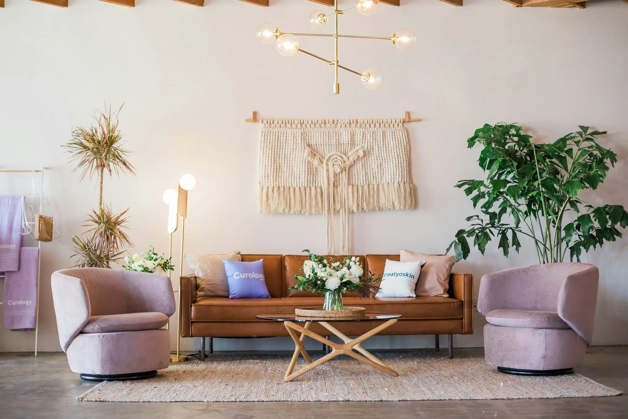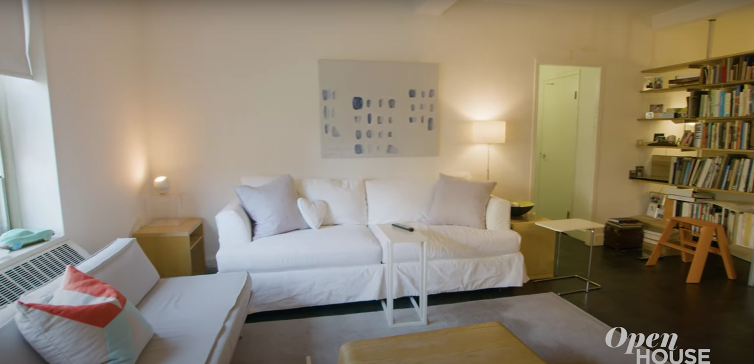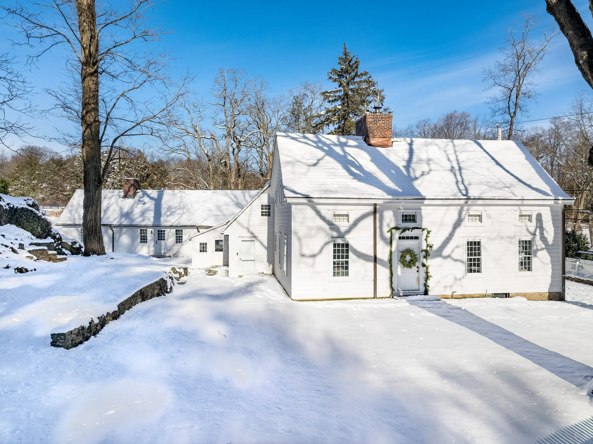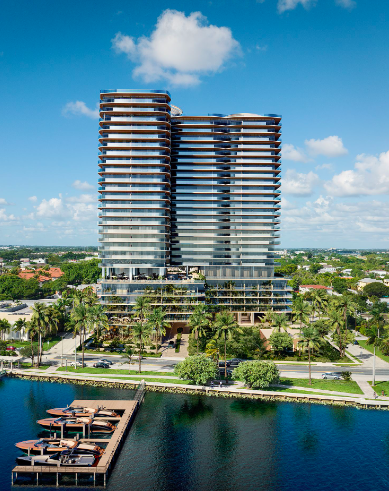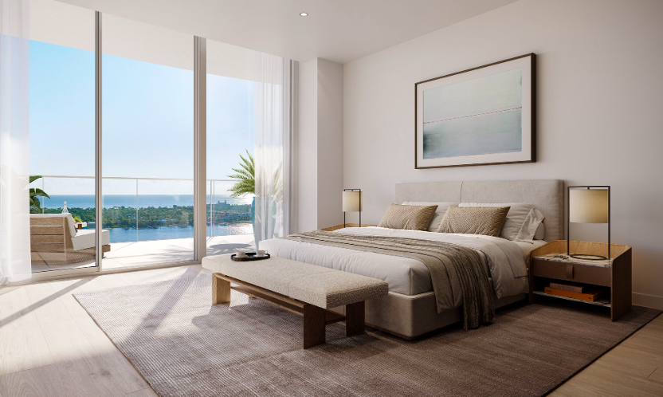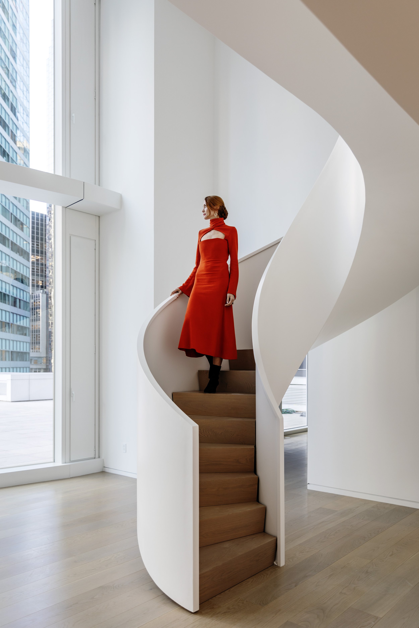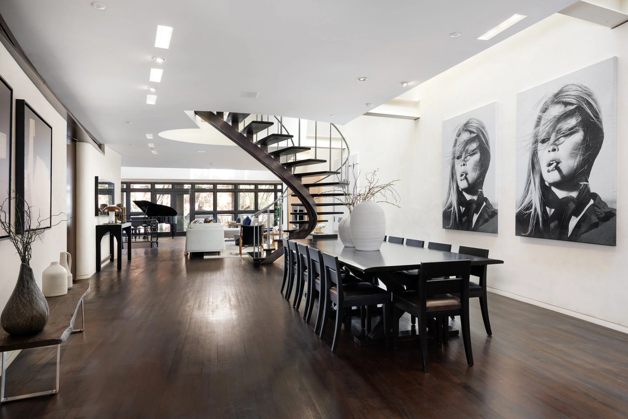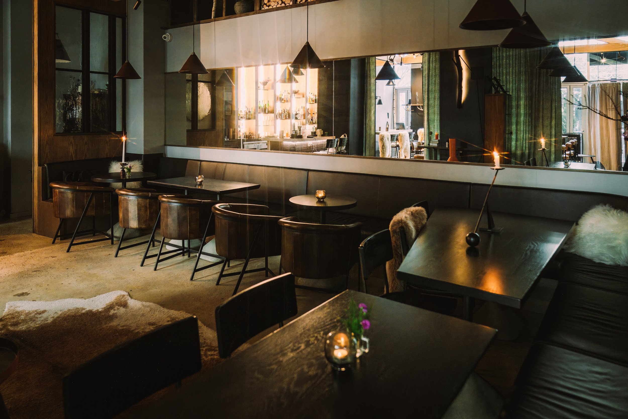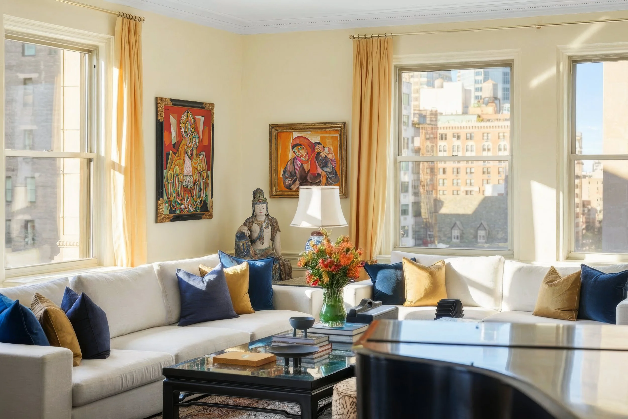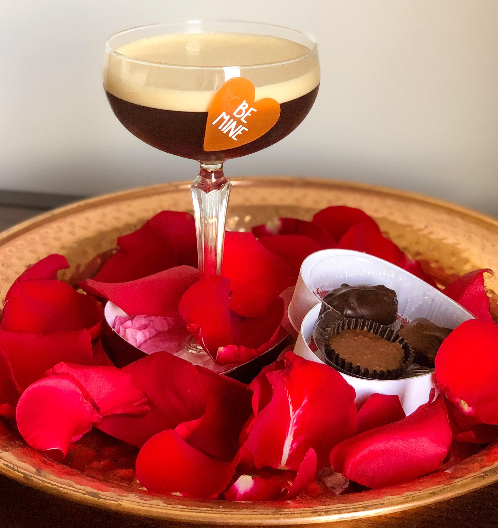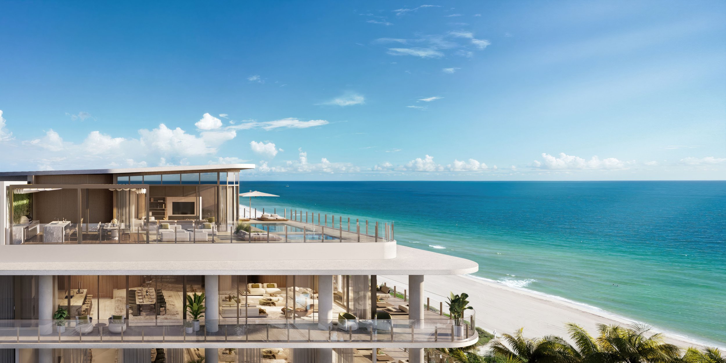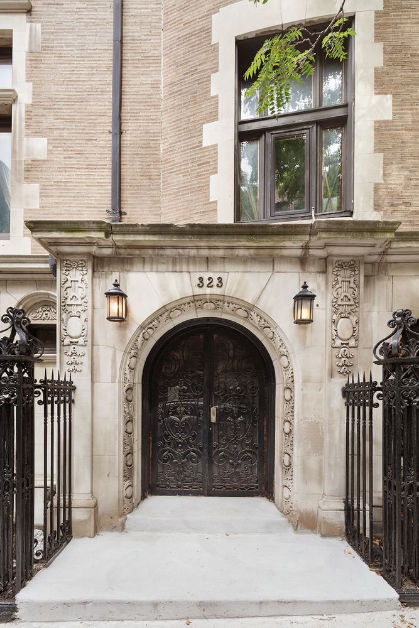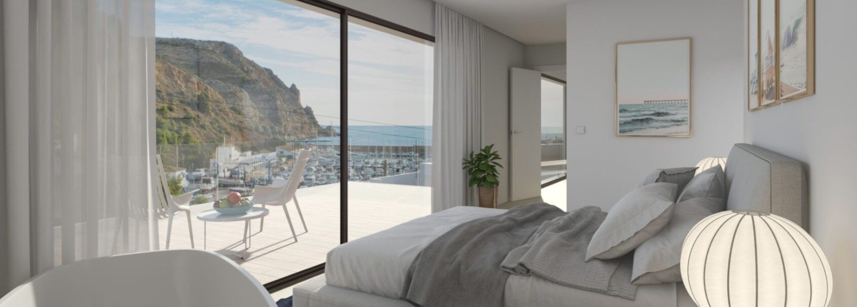RUGIT, The New Outdoor Staple
Hello Grill Season! Whether you're entertaining guests at your annual BBQ or lounging with your pets by the pool, RUGIT luxury rug company has you covered for the Summer.
Photo via @rugit.usa
Women owned, Buenos Aires-based Rug Designer RUGIT, created entirely of recyclable threads, the brand's innovative designs speak to high-end luxury interiors thanks to their subtle luster, timeless neutrals, and unmatched quality.
RUGIT boasts its three main collections, Jute, Washable, and Tencel, each designed with neutral aesthetics and offered at an attractive price point.
Photo via @rugit.usa
The Jute rugs are made of natural fibers, soft and durable for livable and welcoming spaces. The mats come in neutral colors, including beige, taupe, gray, cream, brown, black, and white, and are easy to wash, long-lasting, and don't fade. The brand's other Core Washable Collection suits beach houses, pets, and kids; RUGIT also offers soft silk-like Tencel and wool lines, mostly chosen for living and master bedrooms.
The brand offers the following Cleaning & Care solutions/techniques that are perfect for keeping in mind when hosting sizzling outdoor celebrations this Summer:
Photo via @rugit.usa
Cleaning: RUGIT rugs are 100% washable, and most stains will have a solution. If a stain occurs, the sooner you treat it, the easier it will be to clean.
Maintenance: Vacuum regularly without the brush attachment. If you want to sweep it, you can with a soft bristle brush, constantly sweeping in the direction of the fibers.
Minor Stains: Treat on the spot, absorbing the stain with a clean and dry cloth. If there is an excess of the stain, remove it with a spoon or a rounded knife. Clean the area with a damp sponge or soft bristle brush and warm soapy water.
Liquid Stains: Perform a complete wash with a pressure washer. You can wash the rug in the bathtub if it is small. If it is huge or you do not have enough space for washing, we recommend you resort to a professional.
*We recommend deep cleaning with a hydro washing machine once a year.
General Care: RUGIT rugs are made entirely of polypropylene threads (100% recyclable material). They can be used indoors and outdoors, are lightweight, and have a relaxed look. Ideal for medium or light traffic. When placed, it may take some time for your rug to settle. It can look wrinkled after being rolled up. This can be solved with the help of a floor drainer.
Showroom Location:
RUGIT 7255 NE 4th Ave APT 113 Miami, FL 33138
Have a listing you think should be featured contact us or submit here to tell us more! Follow Off The MRKT on Twitter and Instagram, and like us on Facebook.



