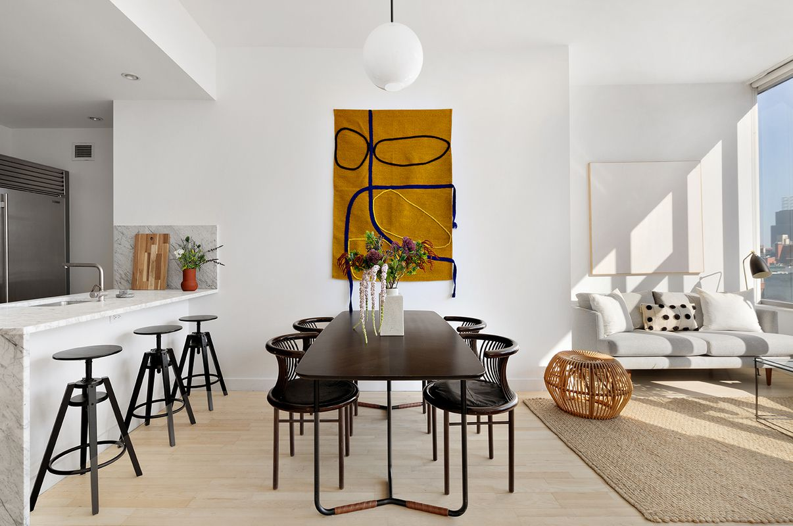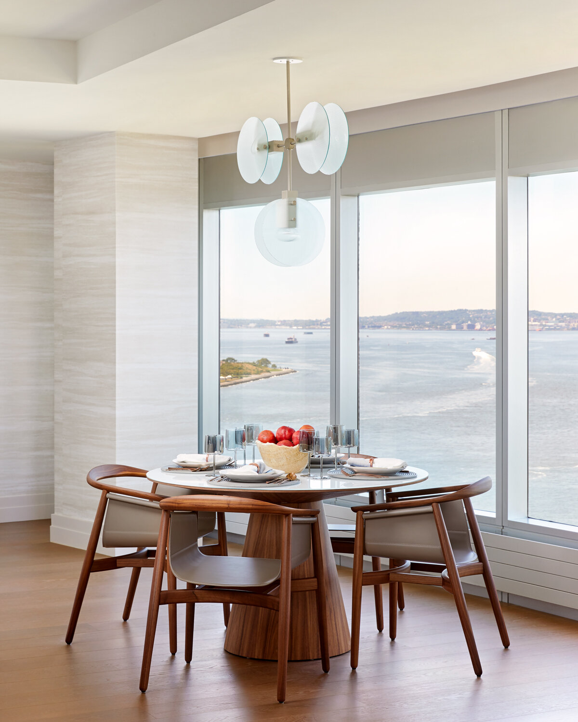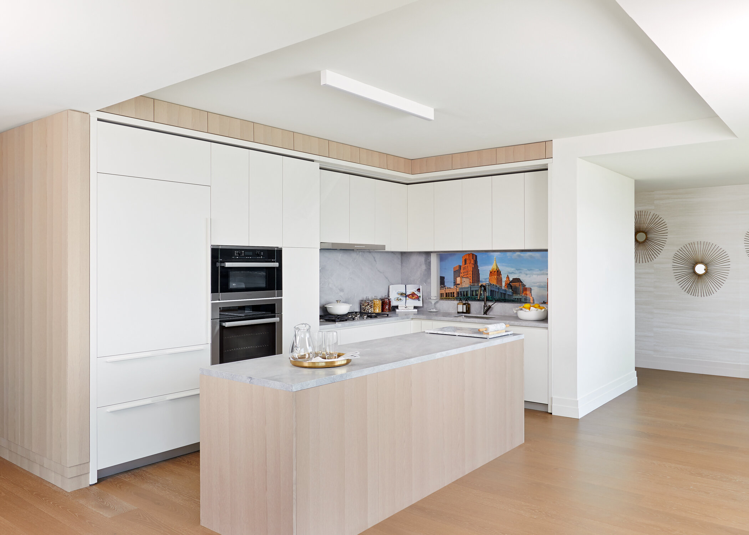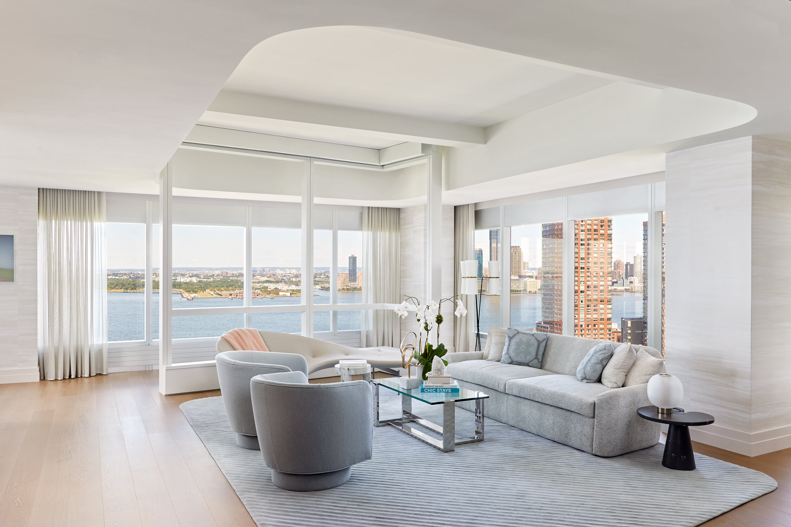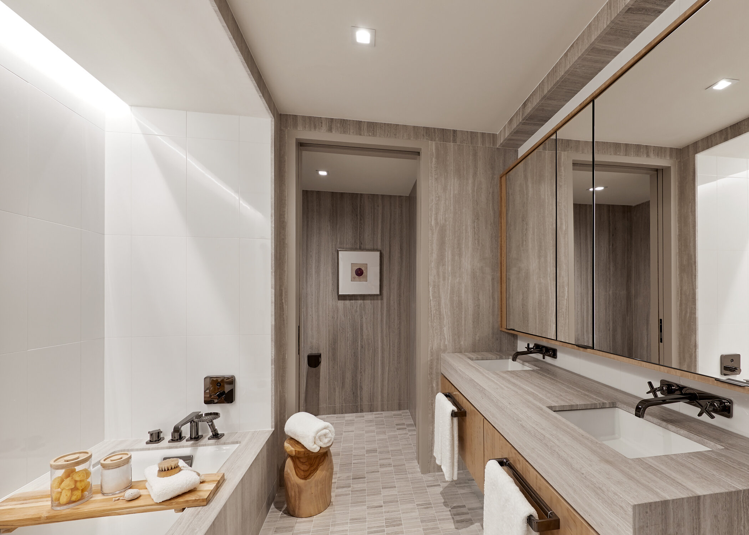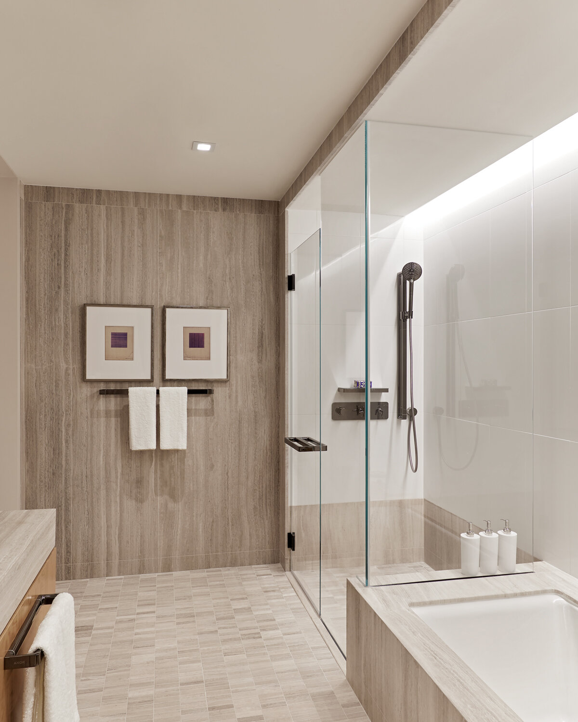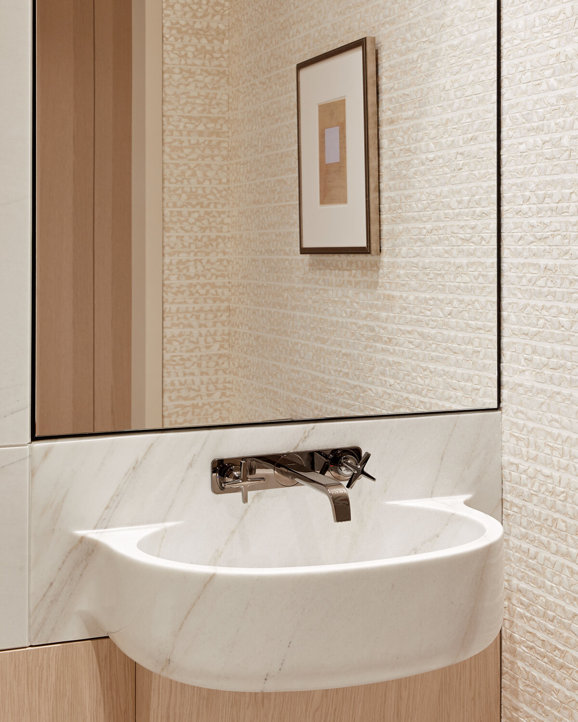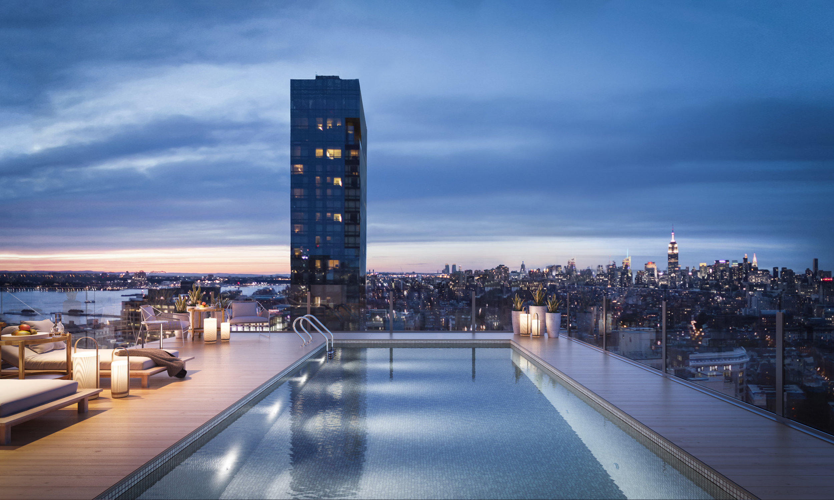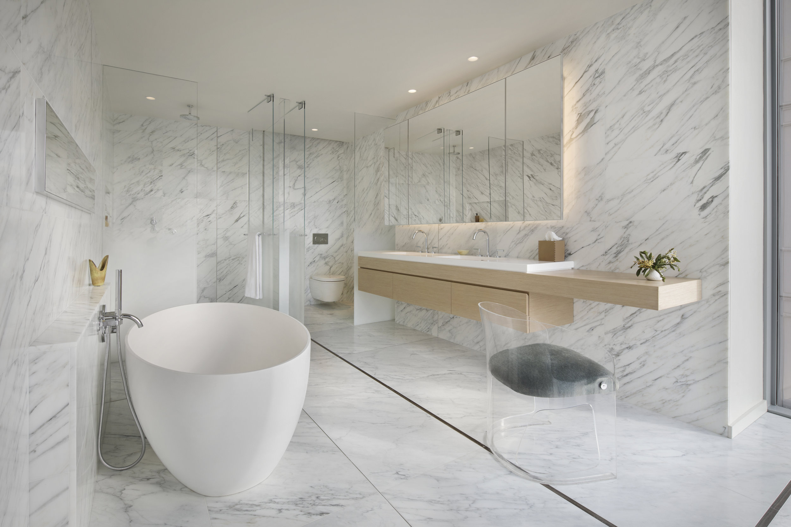The ornamental majesty offers dramatic details of scale, proportion and volume paired with contemporary design by award-winning hospitality design firm Jeffrey Beers International. Elad Group, one of the nation’s leading real estate companies, is expertly managing the thoughtful residential transformation of the property, while Douglas Elliman Development Marketing is exclusively leading the sales and marketing.
108 Leonard is located in the vibrant Tribeca neighborhood, sought-after for its historic architecture that has come to define Downtown with lofty buildings that reflect its heritage. Residents will enjoy an abundance of culinary, entertainment and cultural attractions, such as Michelin-starred restaurants, the coveted Aire Ancient Baths and the annual Tribeca Film Festival. Simultaneously, the building is perfectly situated in the middle of Downtown Manhattan between the Hudson and East Rivers. It is a short walk to four parks, SoHo’s boutique shopping and the Lower East Side’s exciting nightlife. The Bowery, West Village, Brookfield Place or gallery hopping in West Chelsea are minutes away by taxi. At 108 Leonard, the best of New York City is within reach.
For more information, please visit www.108Leonard.com.
Have a listing you think should be featured contact us or email at Jeremy@offthemrkt.com to tell us more! Follow Off The MRKT on Twitter and Instagram, and like us on Facebook.



