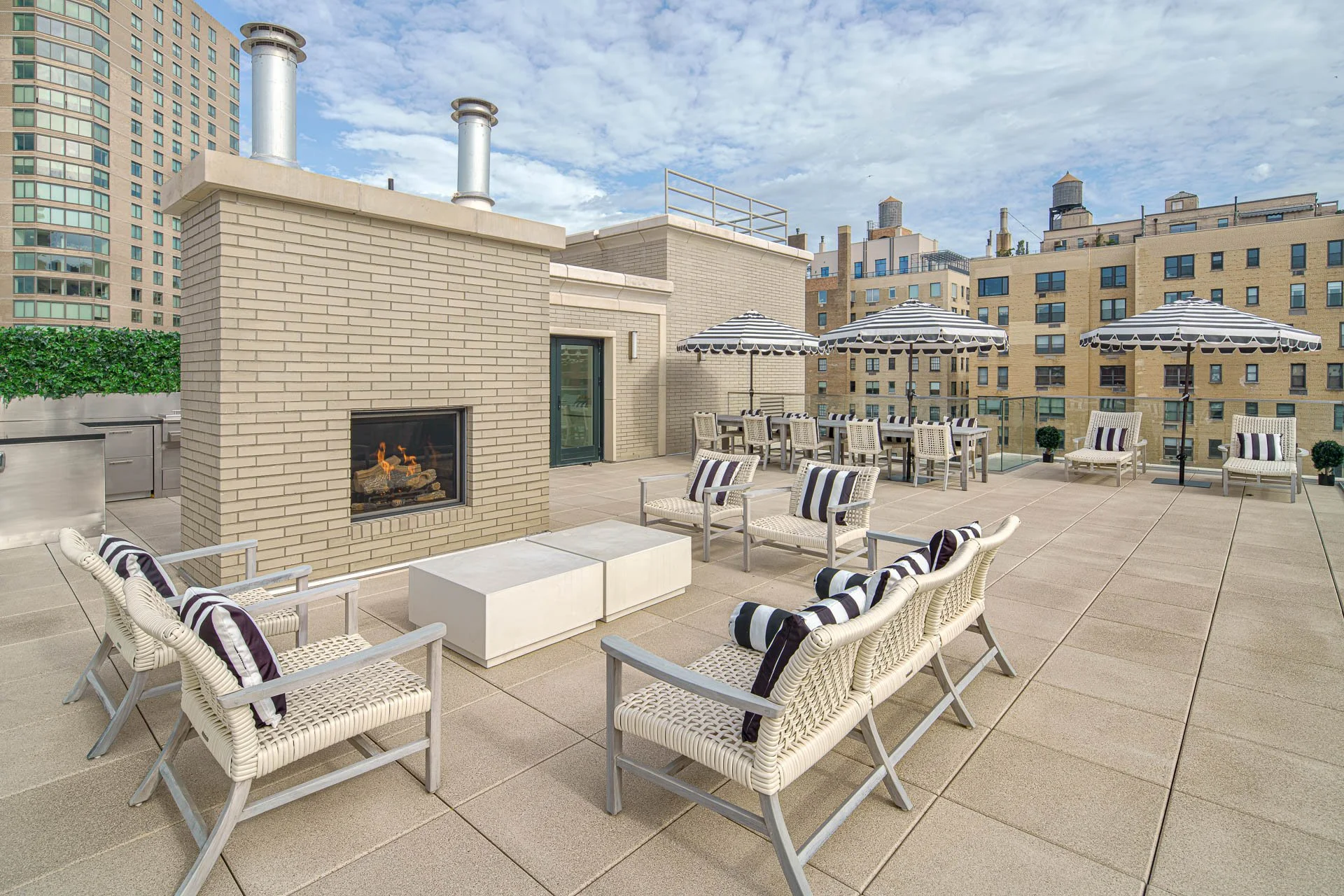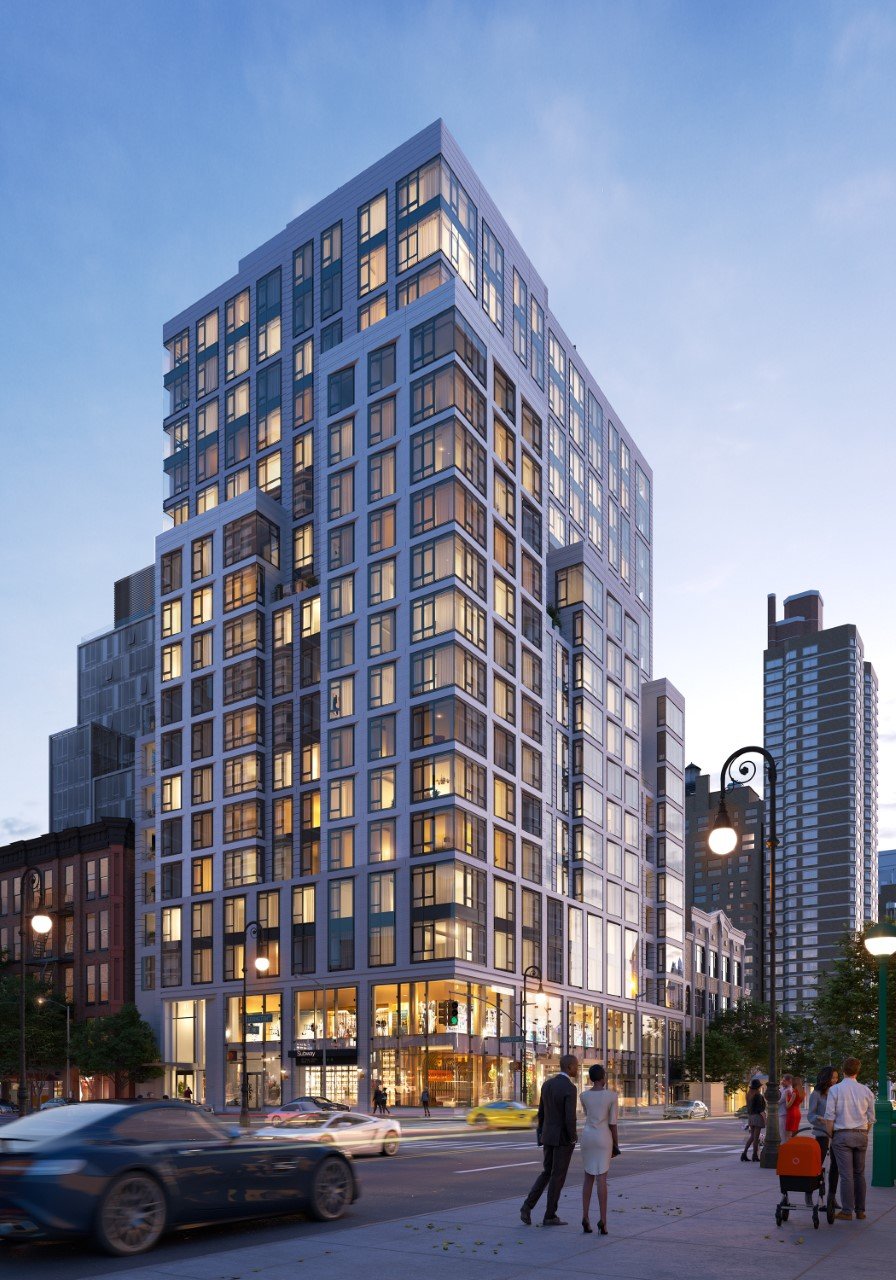New York's Winter Warmth: Inside the City's Luxurious Residences with Fireplaces
New York City, known for its bustling streets and towering skyscrapers, also harbors cozy sanctuaries for those who relish the winter season.
Read MoreYour guide to New York real estate and more
Off The MRKT - Where New York's, Real Estate, Life Style, and Culture Converge
New York City, known for its bustling streets and towering skyscrapers, also harbors cozy sanctuaries for those who relish the winter season.
Read MoreIn the heart of Carnegie Hill, a historic transformation has taken place at 1295 Madison Avenue. The former Hotel Wales, a landmark since 1899, has been reborn as a boutique condominium, crowned by a stunning full-floor penthouse. This architectural marvel, now listed for $21.5 million, is a testament to the enduring allure of New York City's luxury real estate market.

credit: David Paler
The Wales' transformation, led by the Parisian design firm PINTO and real estate development firm Adellco, is a masterclass in blending historic charm with contemporary luxury. The Landmarks Preservation Commission's approval allowed for the addition of a new-build penthouse above the original structure, artfully set back from street sight lines to maintain the area's historic integrity. This careful preservation, championed by notable figures like Woody Allen, ensures that The Wales remains a cherished part of Carnegie Hill's glamorous Upper East Side enclave.

credit: David Paler
A Blend of Parisian Flair and Modern Sophistication: The penthouse's interior, furnished by Pembrooke & Ives, exudes serene sophistication. Each of the five bedrooms, along with the five full baths and two powder rooms, showcases a blend of neutral color palettes, soft luxurious materials, and organic shapes. The decor is a thoughtful curation of textures and art, adding warmth and character to each space. The great room, with its elegant fireplace, coffered ceilings, and captivating southwestern corner windows, opens onto a grand terrace through scaled French doors, offering breathtaking city views.

credit: David Paler
A Sprawling Terrace with Unmatched Opulence: Perhaps the most striking feature of this penthouse is its massive private wraparound terrace. Spanning 3,114 square feet across two levels, this outdoor haven is a rare find in Manhattan's dense urban landscape. It's equipped with an outdoor kitchen, complete with a wet bar, a fireplace, and a butler’s pantry, making it an entertainer's dream. Imagine hosting elegant soirées or enjoying tranquil moments above the city's hustle, all while surrounded by panoramic views that capture the essence of New York living.

credit: David Paler
The sun-filled windowed eat-in kitchen is a masterpiece in itself, featuring white lacquer cabinetry with Art Deco-inspired geometric relief patterns, stainless steel, and white oak details, set against crystal gray calcite slab countertops and backsplashes. The elegance extends throughout the penthouse, from the dedicated elevator and curved stair to the roof terrace, to the corner great room with its southwestern corner windows and terrace access. Every detail in this penthouse speaks of luxury and sophistication.
Stepping into The Wales' lobby is like walking into a piece of New York history. With coffered ceilings, a custom walnut and marble concierge desk, and antique mirrored walls, the lobby harks back to the building's days as a celebrity hotspot, frequented by the elite before their grand arrivals at the Met Ball.

credit: David Paler
The Wales Penthouse is more than just a luxurious residence; it's a symbol of New York City's architectural evolution and the pinnacle of modern luxury living. It represents a unique opportunity to own a piece of history, reimagined for contemporary life. For those seeking an unparalleled living experience in one of the city's most coveted neighborhoods, The Wales Penthouse is a rare gem that epitomizes the essence of upscale urban living.
Have a listing you think should be featured contact us or submit here to tell us more! Follow Off The MRKT on Twitter and Instagram, and like us on Facebook.

The Hayworth, Courtesy of 86 Lex Owner, LLC.
Zeckendorf Development, a privately owned real estate development firm headed by the multi-generational Zeckendorf family, today announces the purchase for over $200M of The Hayworth Condominium located on the Upper East Side at 1289 Lexington Avenue.
This acquisition represents a new chapter for the project under the ownership of Zeckendorf Development, who will reimagine the 5,000- square foot above grade amenity floor located within the 61-unit building. Amenities include a well-appointed fitness center, library, resident lounge, educational and professional spaces as well as a rooftop terrace.
“The building is complete and we look forward to reintroducing it to the market with renewed common areas, branding and pricing. It’s a perfect family building in a central location on the Upper East Side, in one of the most undersupplied markets in Manhattan,” said Artie Zeckendorf, Partner of Zeckendorf Development.
The project is an original interpretation of a classic Upper East Side residence, relying on traditional materials infused with artfully designed pleated bay windows. Its open, thoughtful layouts offer intricate design details, and exquisite finishes by Interior Architect Lee Mindel, co-founder of SheltonMindel.
Located on Manhattan’s Upper East Side in the prestigious Carnegie Hill neighborhood, the building offers immediate proximity to both Central Park and Museum Mile, the iconic 92Y, art galleries, and neighborhood eateries and boutiques.
Have a listing you think should be featured contact us or submit here to tell us more! Follow Off The MRKT on Twitter and Instagram, and like us on Facebook.
Designed by interior designers Sam Amoia and Lilly Bunn, The Hayworth (Carnegie Hill’s latest 21-story luxury development) developed by Ceruzzi Properties, has unveiled their newest model residences. With designing two residences, Sam Amoia was inspired by the modern architecture by award-winning firm HOK and the wood-forward, open-plan design by AD100 designer Lee Mindel. He created two eclectic models that transcend the traditional “white box” model homes and show an appreciation for the Hayworth’s priority for quality craftsmanship. Bringing his keen-collector eye for bold colors and patterns to the residences, both are designed with the buyer in mind – someone who would appreciate more than a run-of-the-mill look.

Amoia’s design for 7B. A 3,078DF residence featuring four bedrooms, four bathrooms, a powder room, five walk-in closets, a corner living room and dining room, and south and west exposures. Prices Estimated From $7,295,000

Amoia’s design for 7E. A 1,588SF residence featuring two bedrooms, two bathrooms, a powder room, a living and dining room, split bedrooms, and exposures to the north and east. Prices Estimated From $3,650,000.
Bunn’s design for 7A.

Lilly Bunn pairs her playful personality with a classic UES approach to her three-bedroom, three-bathroom 1,903 SF model featuring a bonus 84SF of balcony space with north and west exposures. Prices are estimated from $4,295,000.
Have a listing you think should be featured contact us or email at Jeremy@offthemrkt.com to tell us more! Follow Off The MRKT on Twitter and Instagram, and like us on Facebook.
Over 200 guests gathered to celebrate the opening of The Hayworth, Carnegie Hill’s highly anticipated new condominium.
Read MoreThis $19M home happens to be the most expensive Carnegie Hill Co-op sale since 2014
Read More