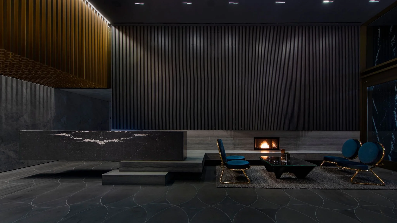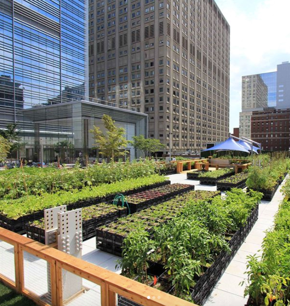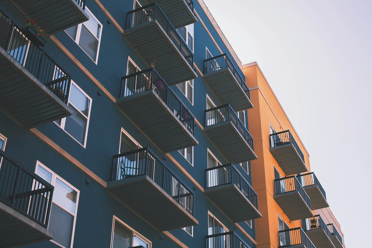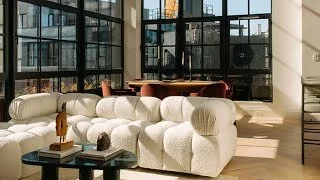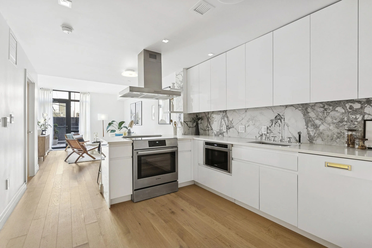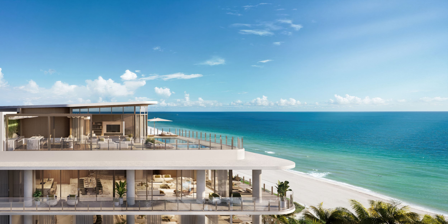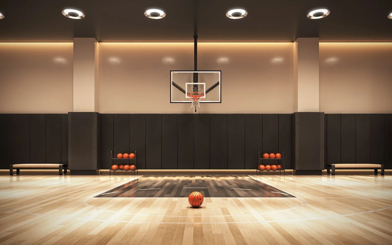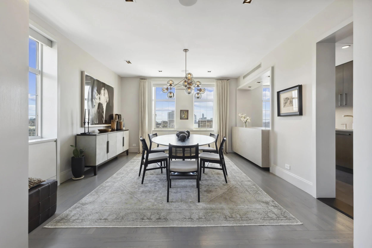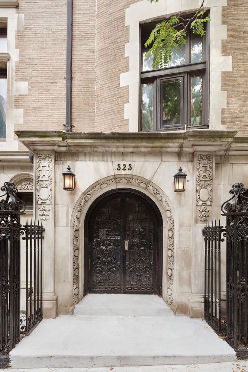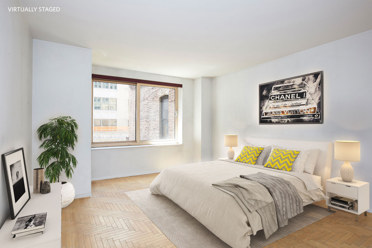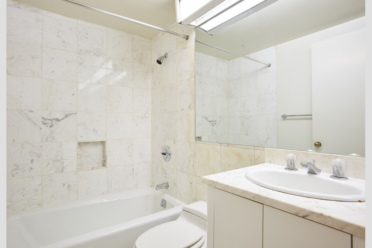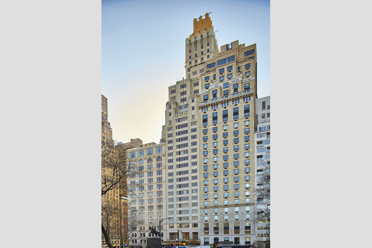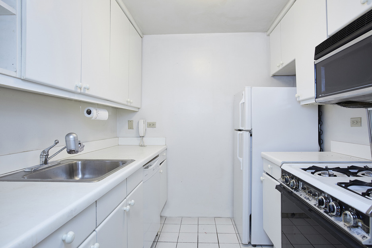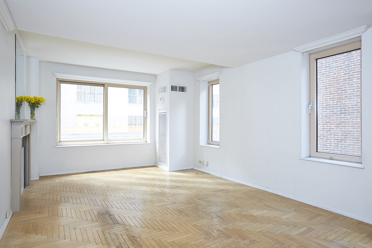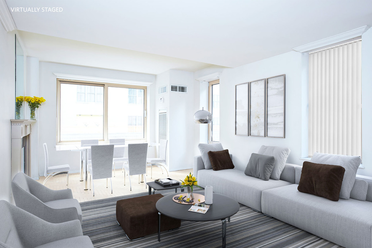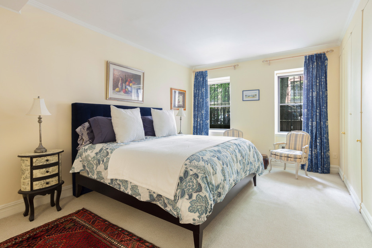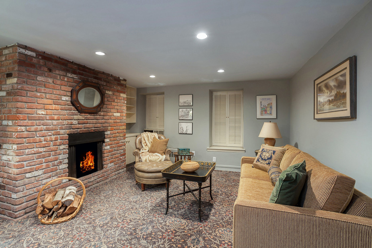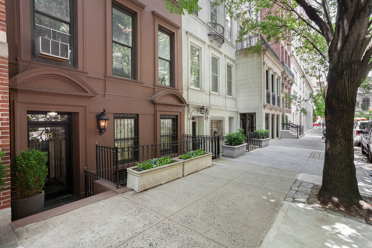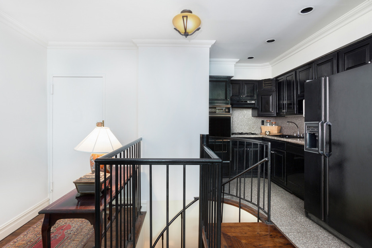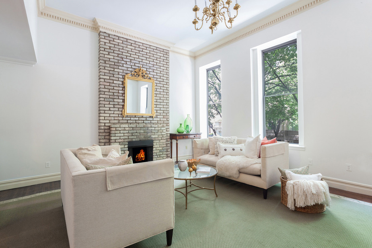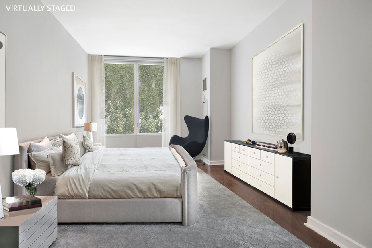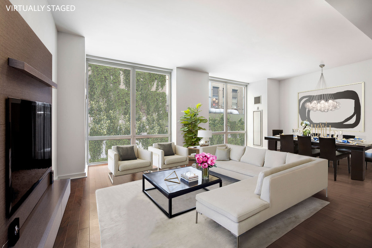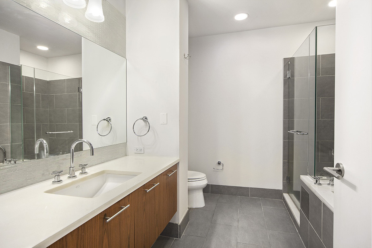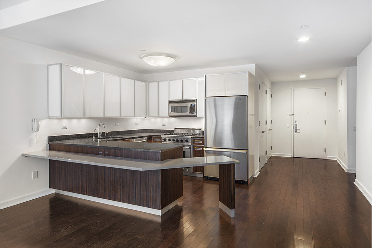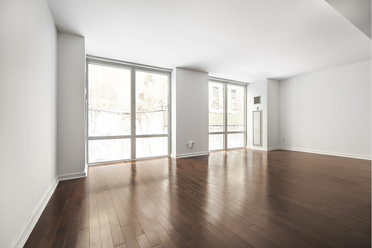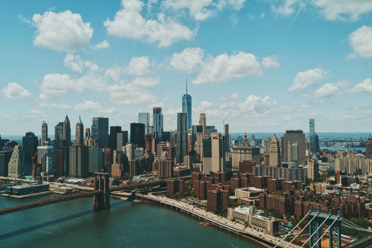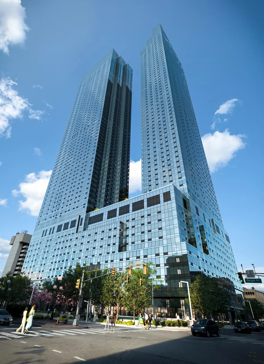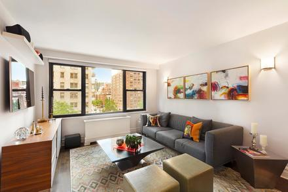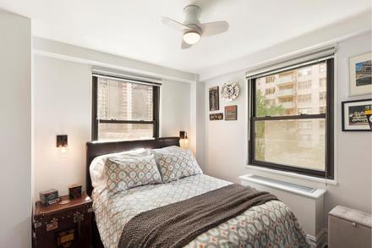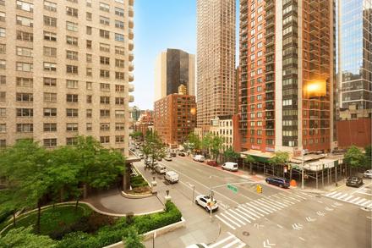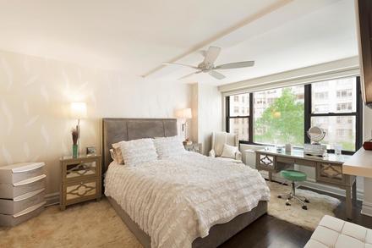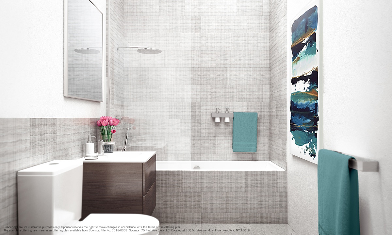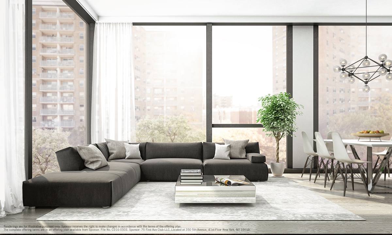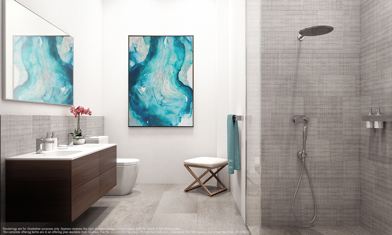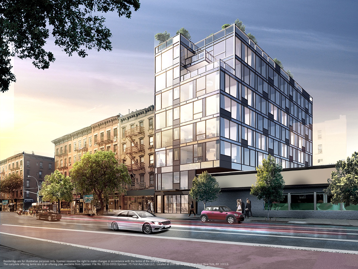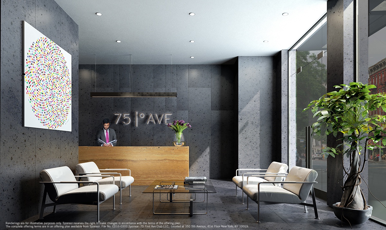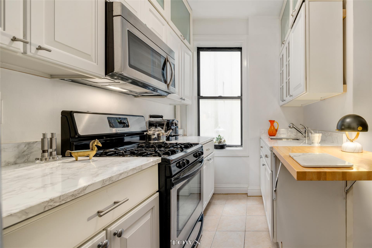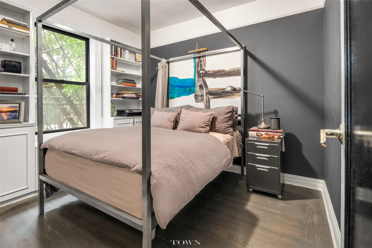WHERE: 75 1st Avenue Apt: 7B
SIZE: 3 Beds | 2 Baths
COST: $1,968,750
WHEN: Sunday, August 6th, 12PM-3PM
ABOUT: Saturated with natural light and graced with a collection of hand selected elegant finishes, this brand new 2-bedroom, 2-bathroom home is an architectural masterpiece of Italian luxury and style. Envisioned by premier Italian designer, Stefano Pasqualetti, 7B is the only of its kind in the building with special features like a split-bedroom floorplan, and a large walk in closet! Thoughtfully designed, maximizing each square foot, additional features of this 938 sq. ft. home include 8-inch oak flooring, wall to wall floor-to-ceiling windows with northern exposure, an open layout perfect for entertaining, an abundance of storage space, and a convenient in-unit washer/dryer.
The home opens directly into a luminous, open-concept living room, dining room, and and L-shape kitchen. Imported from Italy, the kitchen is adorned with custom white and “greige” matte lacquered cabinets by Arclinea, a white carrara marble countertop and backsplash, and a suite of top of the line appliances from Miele.
Benefitting from a split-wing layout, both bedrooms enjoy a comfortable level of privacy. The second bedroom boasts northern exposure and is adjacent to a full spa-like bathroom with a soaking tub. At the other wing of the home, the master bedroom features two closest, one of them being a luxurious walk-in, and a spa-like en-suite bathroom with custom double vanity and a large glass enclosed walk in shower. Both bathrooms are adorned with with Piasentina stone flooring, Nublado Raw textured marble walls, custom sinks and vanities, and faucets and a large rain shower head by Fantini.
75 First Avenue is a brand new luxury condominium, designed by Stefano Pasqualetti and Thomas O’Hara. Situated in the heart of the East Village, amenities include a full-time doorman, a landscaped rooftop deck with panoramic city views, a fitness center, bicycle storage, and a private lounge with a yellow travertine fireplace, pool table, and wet bar for parties and events. 75 First Avenue is located only a few blocks from SoHo and the Lower East Side and the Bowery, and surrounded by an eclectic mix of restaurants, bars, cafes, theaters, shops, and grocery stores. Nearby subway lines include the F and 6.
**SALES GALLERY LOCATED AT 594 BROADWAY, SUITE 401**
Ryan Serhant and Tal Reznik, at Nest Seekers International are the listing agents. For more information click here
West Village
