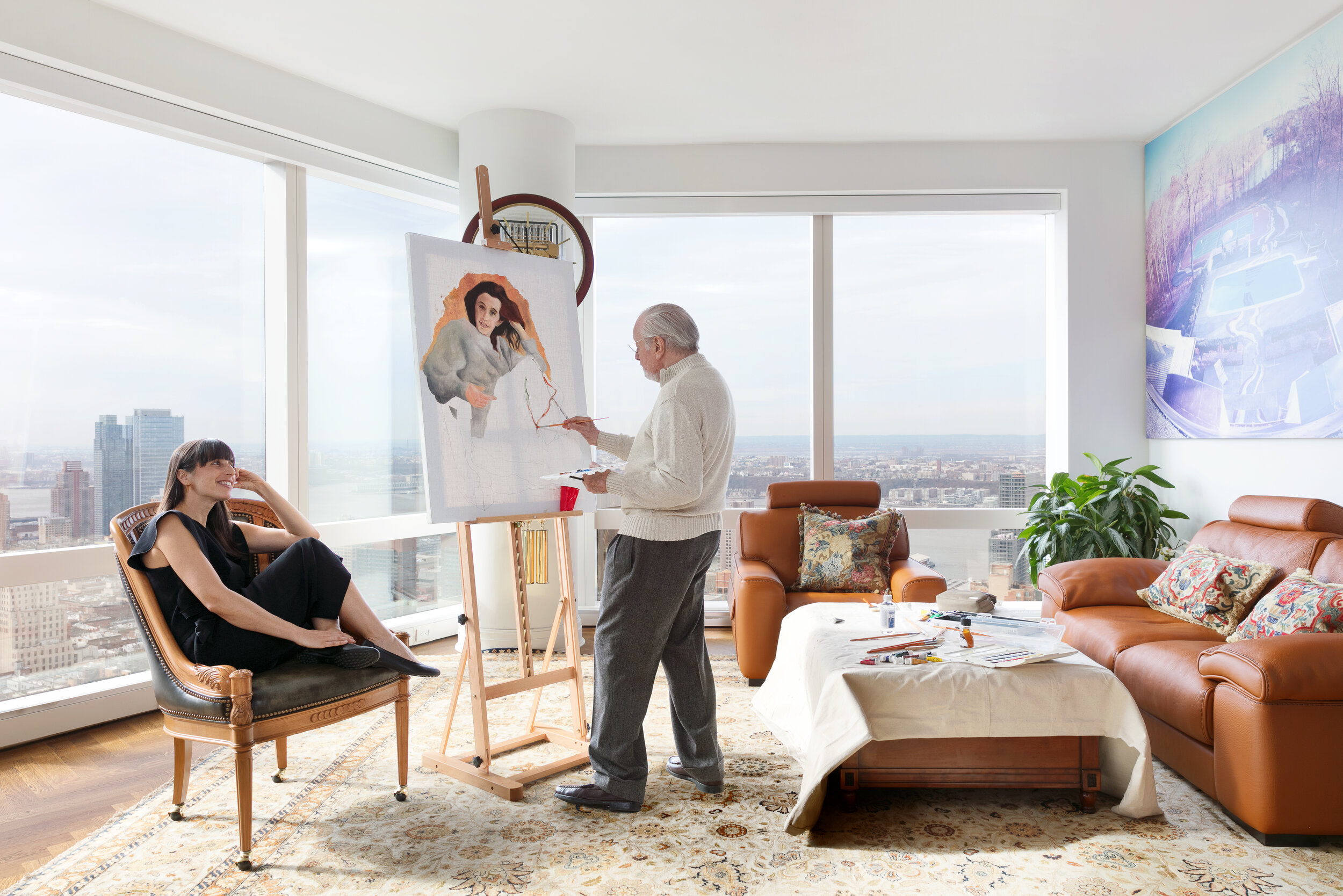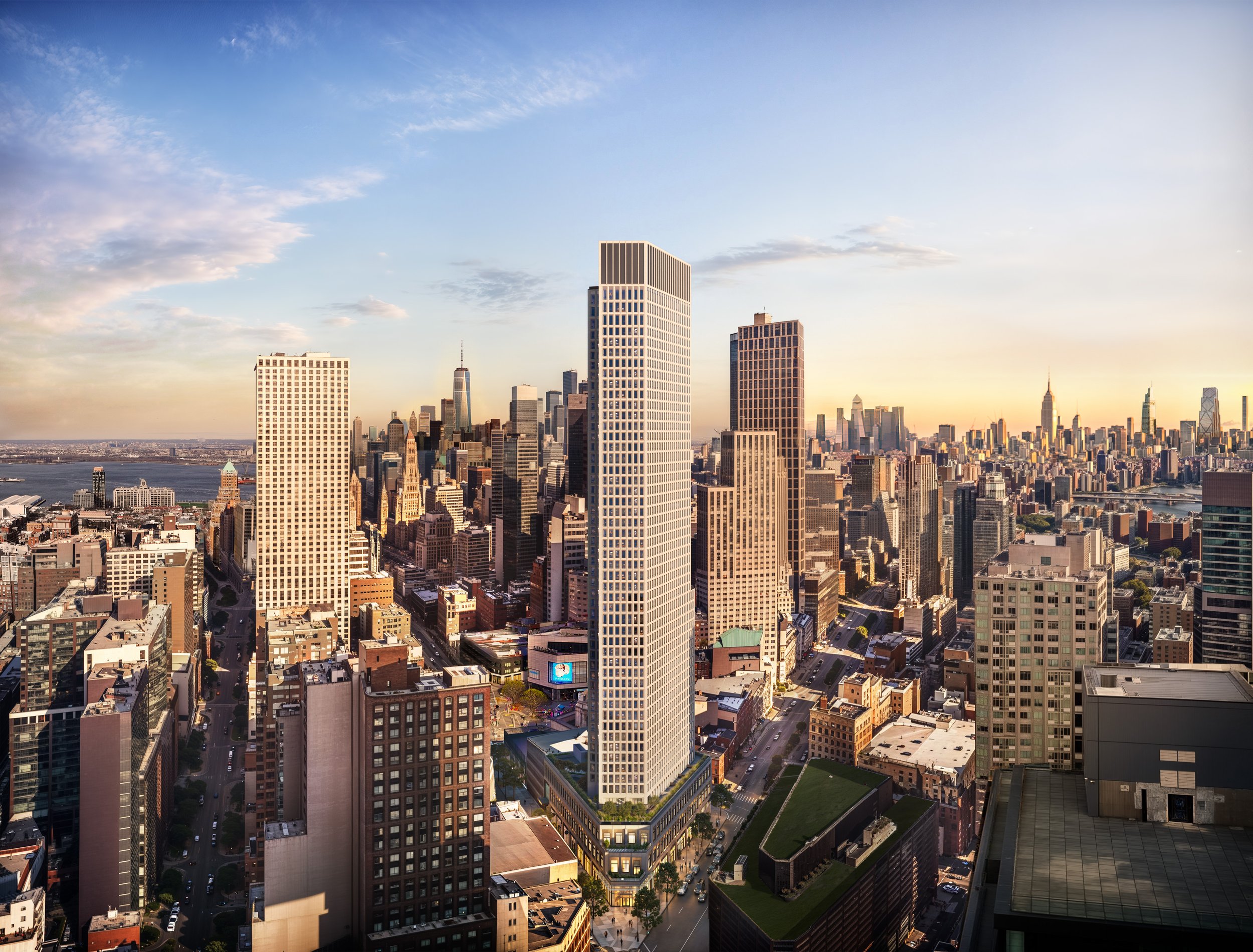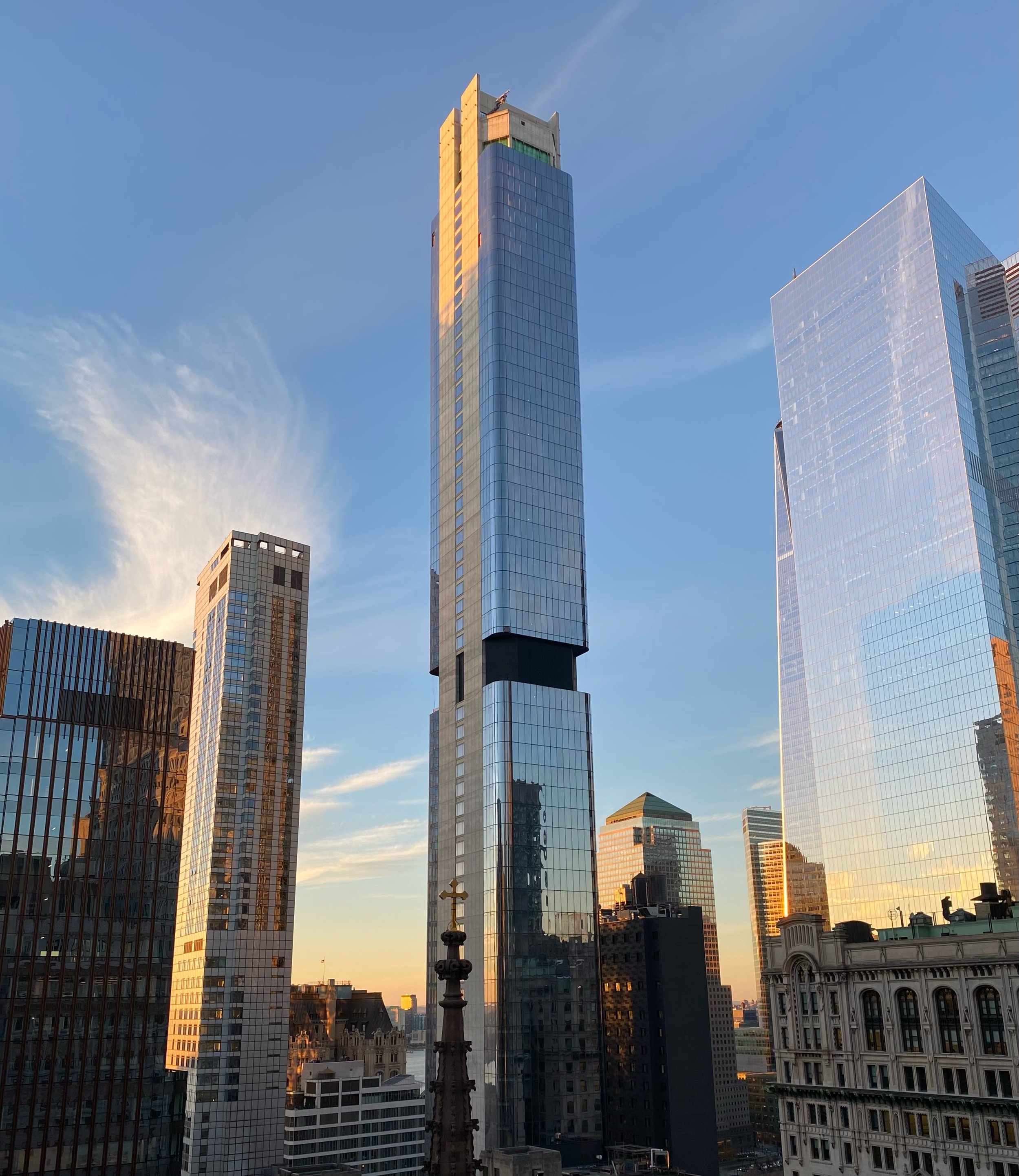Our Favorite Listing: Ranan Lurie Manhattan Condo
Our favorite listing this week is the home of Ranan Lurie, which he used as his art studio and office at Time Warner Center. Located at 25 Columbus Circle, Unit 63E, in the Upper West Side offering 2 bedrooms, 2.5 bathrooms.
The property is being listed for $4,995,000 with Danielle Lurie, Allison Sprouse, Lindsay Proud, Molly Gyllenhaal, and Zsuzsanna Bircsak of Compass as the listing agents.
We have the intention to sell this at a realistic price, given the state of the high-end market today,” Ms. Lurie said. “We wanted to make it something that was approachable to buyers and wouldn't let this apartment sit on the market for longer than it was meant to.” - Danielle Lurie
Lurie is in the Guinness World Record Book as the most syndicated political cartoonist and has a famed career, and famously created the "Uniting Painting" at the United Nations HQ, the largest ever contemporary painting ever exhibited at the UN. The listing also features a wall of cartoons and photos of many world leaders who have visited the apartment to have their portraits painted in it.
At the time of purchase, there was a line around the block to get in to see this unit because it was a corner unit with amazing Hudson River views. We had actually gone into contract on another condo in the same building with lesser views - and we chose to give up our deposit and get out of that deal so we could buy this apartment with some of the best views in Manhattan." - Ranan Lurie
The views will not be the only thing to make you smile in this apartment. This home comes with great artistic inspiration as it is currently being used as the art studio of the political cartoonist, humorist, journalist, and artist, Ranan Lurie (pictured here throughout with his daughter). Mr. Lurie has been the world’s most widely syndicated political cartoonist, having his cartoons published in over 1000 international publications weekly for over 3 decades.
His latest fine art piece, the Uniting Painting, is the expandable painting that originated at the United Nations headquarters and has spanned the globe in a mission to unite the world in goodwill. An important portion of this painting can be seen on display in this apartment today (though, sorry to say, it is not included in the sale). Come enjoy a wall of cartoons as you tour this magnificent apartment, as well as see photos of some of the world leaders interviewed and painted by Mr. Lurie.
Enter this home through the spacious foyer into a sublime Great Room that can serve as a living, dining, and entertaining room, conveniently located off a high-end galley kitchen with top-of-the-line finishes. Both the master and secondary bedrooms come with en-suite bathrooms and are abundantly spacious and sunny with exquisite views. This home also presents a generous amount of closet space throughout and comes with the convenience of a washer/dryer hook up along with a separate powder room for guests.
Have a listing you think should be featured contact us or email at Jeremy@offthemrkt.com to tell us more! Follow Off The MRKT on Twitter and Instagram, and like us on Facebook.
Related Stories

































Explore Off The MRKT's Favorite Listings of the Week, where we feature the most remarkable homes on the market, showcasing unique designs, luxury amenities, and standout locations that make them our top picks