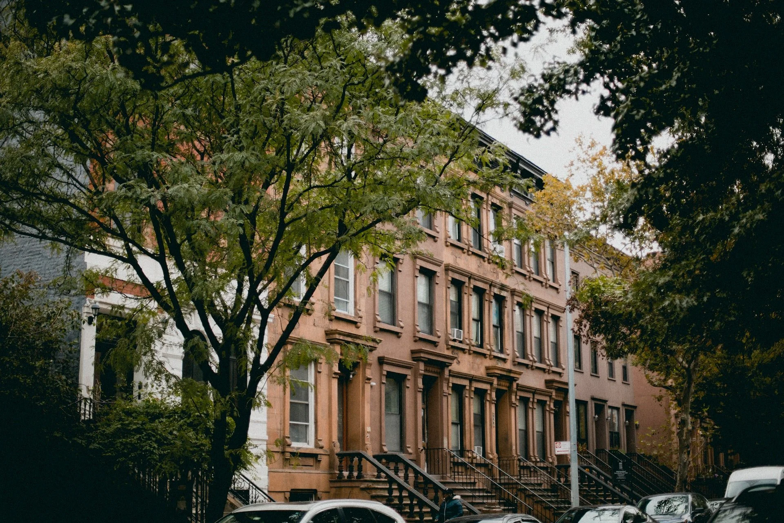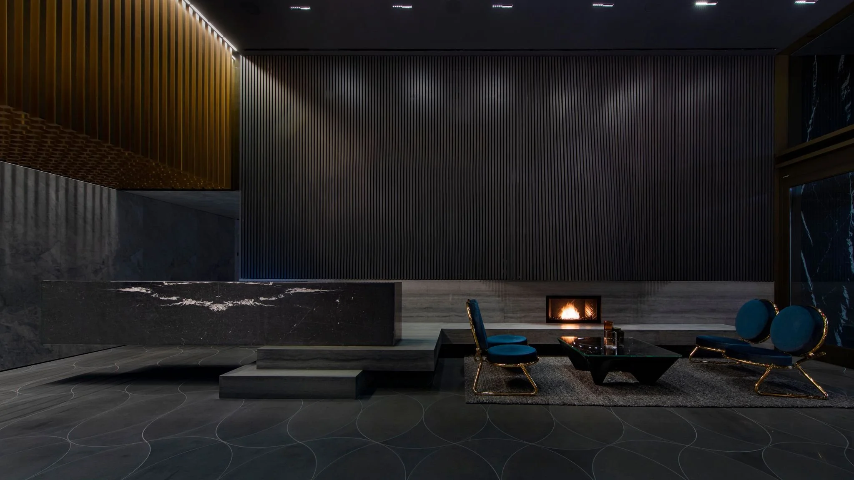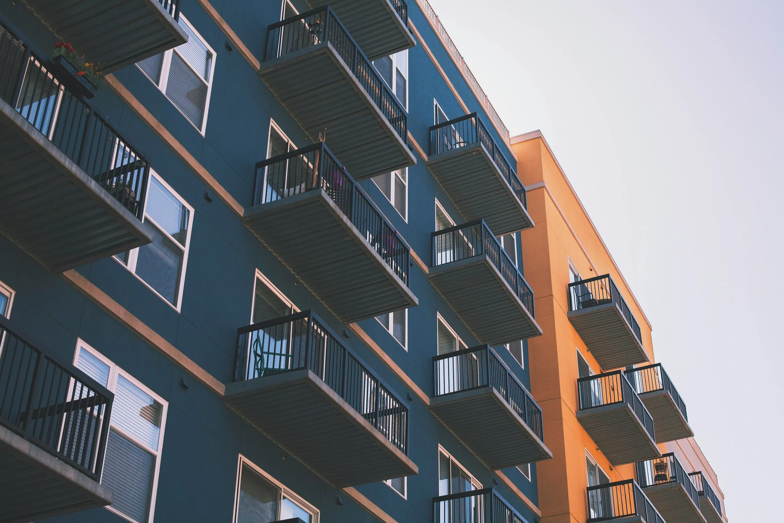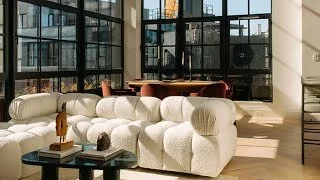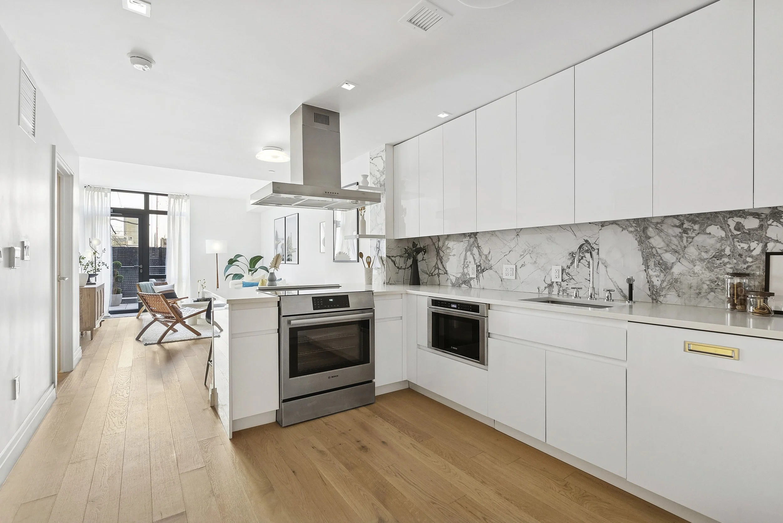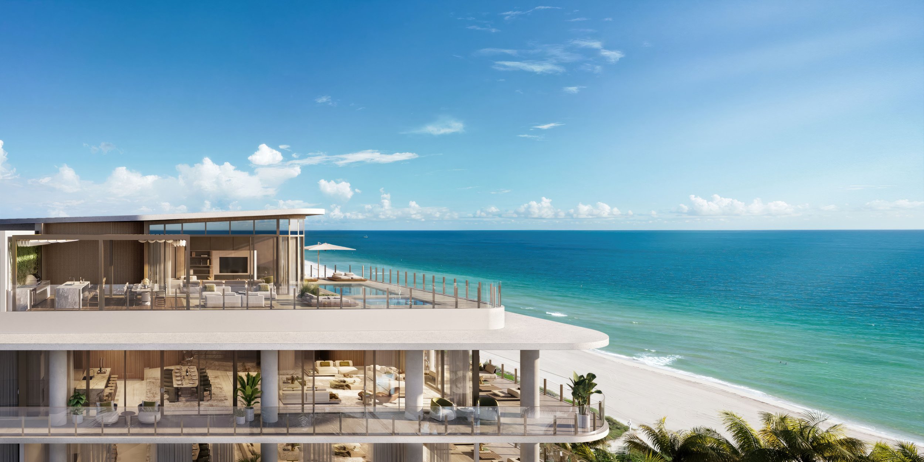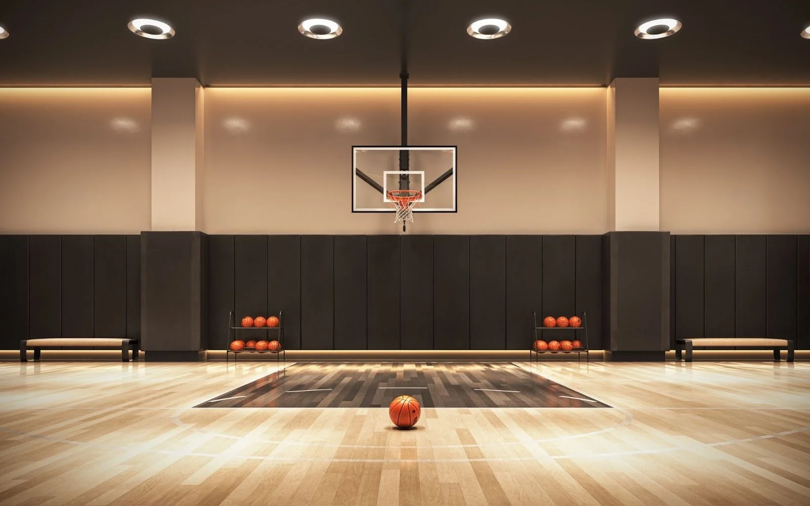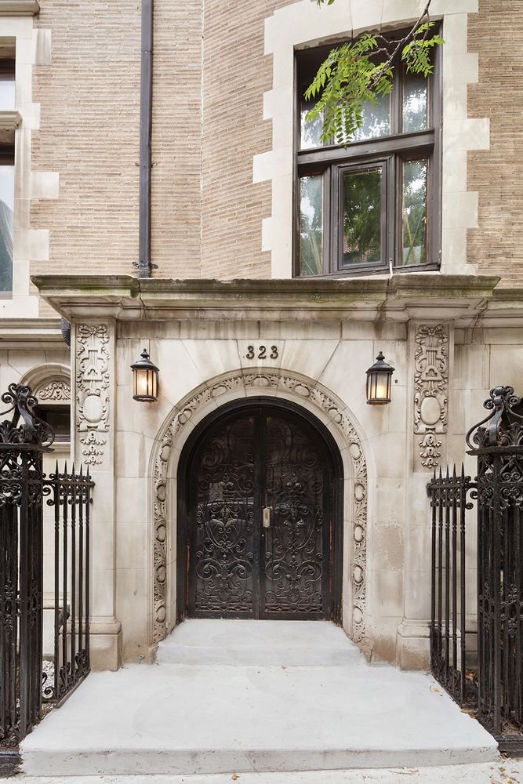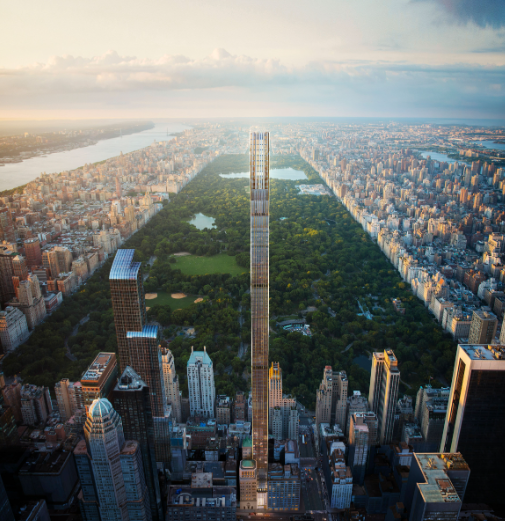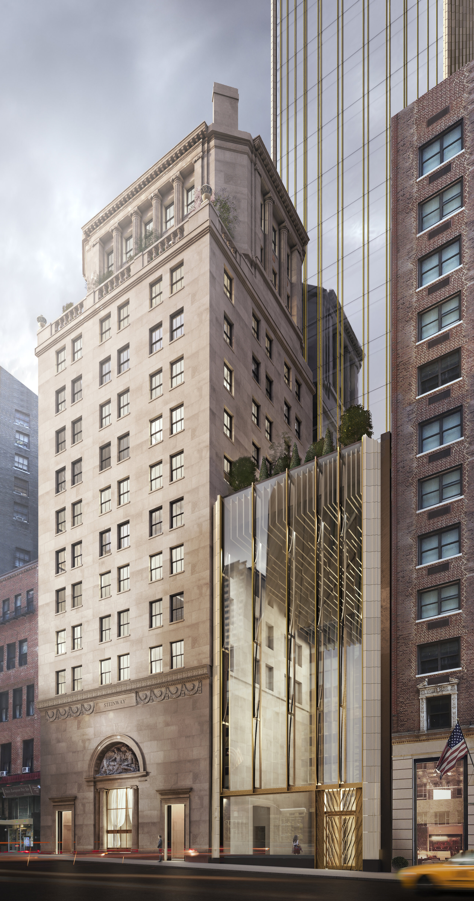JDS Development Group, Property Markets Group and Spruce Capital Partners today herald a new chapter for the historic Steinway Hall by receiving TCO and commencing closings for the Landmark Residences at 111 West 57th Street. Steinway Hall, originally designed by Warren & Wetmore -- the famed architects behind New York landmarks such as Grand Central Station -- has been comprehensively reimagined as sprawling light-filled residences with breathtaking amenity spaces by Studio Sofield and SHoP Architects. The Landmark Residences at 111 West 57th Street comprise a limited collection of 14 unique homes featuring sophisticated interior architecture by Studio Sofield, with those currently on the market ranging from a beautifully proportioned two-bedroom residence with private outdoor space to a sprawling duplex penthouse with dramatic architectural flourishes.
The cherished pre-war landmark building is connected to 111 West 57th Street’s graceful new-construction tower via a central lobby featuring original end grain wood flooring from Steinway Hall and luxurious accents of limestone and marble. The façade and historic rotunda of Steinway Hall are currently being restored in collaboration with the Landmarks Preservation Commission of New York. Closings in the 1,428-foot tower, the second tallest residential building in the Western Hemisphere, are anticipated to begin later this year. The tower features 46 full floor and duplex residences, with soaring ceiling heights and perfectly centered views of Central Park.
Michael Stern, Founder and CEO of JDS Development Group, states, “Our goal with Steinway Hall was to create gracious residences that honor the spirit and integrity of architects Warren & Wetmore’s original 1925 design. We achieved this through a thoughtful restoration that maintains the elegance of the building’s pre-war proportions and architecture, while creating modern layouts that reflect the way people live today.” The team entrusted Studio Sofield to create residences that reflect the best in contemporary craftsmanship and materiality, with timeless design details such as formal dining rooms with coved walls, stepped panel doors, and intricately patterned solid oak floors. Select landmark residences feature generous private terraces with original design details, including decorative cast stone urns, grand balusters, and gold leaf embellishments. Stern added, “This was an enormous enterprise by the hands of many talented people. I could not be prouder of the dedicated work of JDS Construction and of the quality of the finished work.”
Kevin Maloney, Founder and Managing Partner of Property Markets Group, notes, “The Landmark Residences represent an incredible opportunity to reside in a storied Manhattan landmark. Some of these first closings reflect the demand we have seen from Tower purchasers for additional homes intended to be utilized as ancillary or guest suites for visiting friends, family, or staff. Additional residences within Steinway Hall include a dramatic four-bedroom duplex with double-height ceilings as well as the spectacular terraced Landmark Penthouse that is truly one of the most extraordinary pre-war residences ever to come to market in New York City.”
Studio Sofield, led by William ‘Bill’ Sofield, is known for its work designing for Tom Ford, Salvatore Ferragamo, Sotheby’s Diamonds and Harry Winston. As interior architect, Studio Sofield took inspiration from the original architecture of the Warren & Wetmore-designed building as well as the landmarked rotunda to design the new amenities, lobby spaces, and interiors of 111 West 57th Street. In designing the block-long lobby sequence, Sofield called upon distinguished New York artisans such as John Opella and Nancy Lorenz, to create, what he calls, “a series of emotional experiences,” reminiscent of the beloved public spaces of New York’s classic skyscrapers.
Residents at 111 West 57th Street also have access to an array of amenities and services. This includes an 82-foot, two-lane swimming pool with private cabanas, separate sauna and treatment rooms, a double-height fitness center with mezzanine terrace, a private dining room and a chef’s catering kitchen, a residents’ lounge with expansive terrace, meeting rooms and a study, 24-hour attended entrances and a dedicated concierge service. A private porte-cochère on 58th Street provides residents a gracious and secure entry experience. The lobby features opulent accents in limestone, marble, blackened steel and velvet, and meticulously restored, original end-grain wood flooring from Steinway Hall.
Available Landmark Residences range from $8,750,000 for a two-bedroom, two-and-a-half-bathroom residence, to $21,000,000 for the Landmark Penthouse. Tower residences are available from $16 million to more than $57 million. Douglas Elliman is the exclusive sales and marketing representative for 111 West 57th Street. You can find more information at http://111w57.com/. Prices and availability are subject to change without notice.
Have a listing you think should be featured contact us or email at Jeremy@offthemrkt.com to tell us more! Follow Off The MRKT on Twitter and Instagram, and like us on Facebook.





