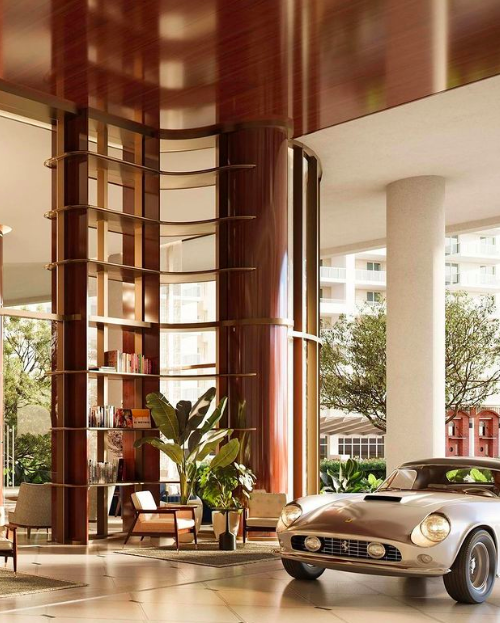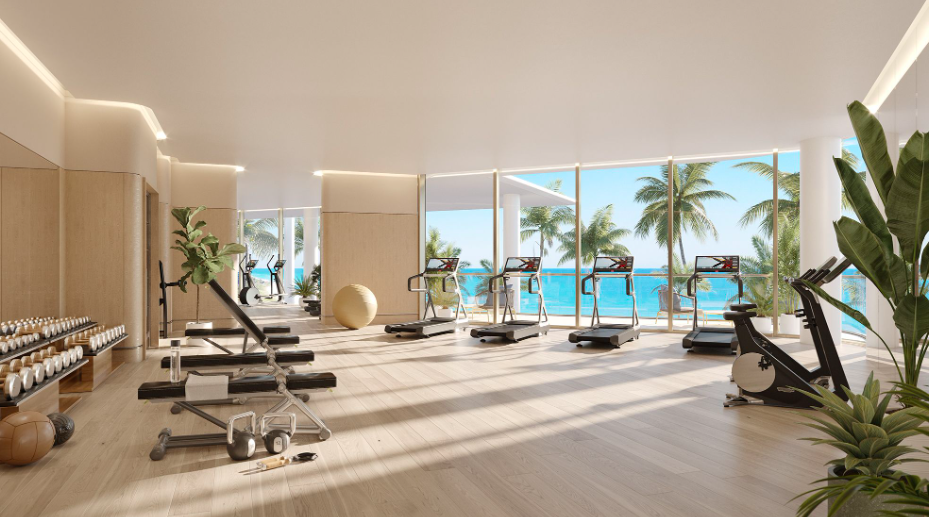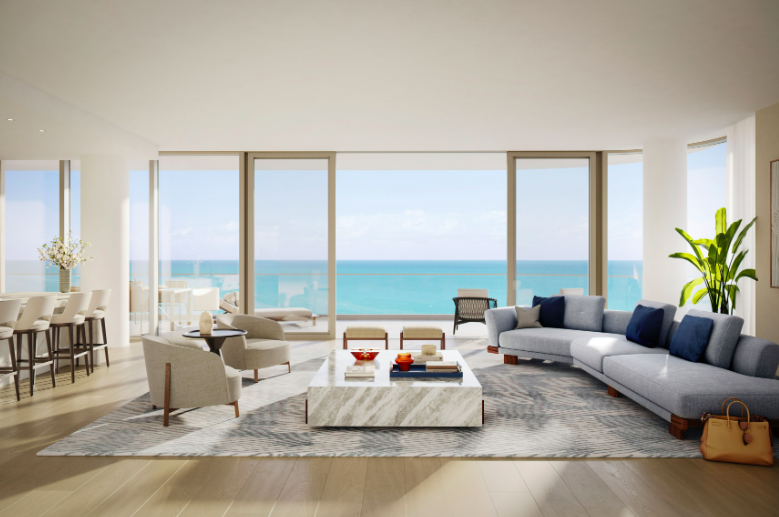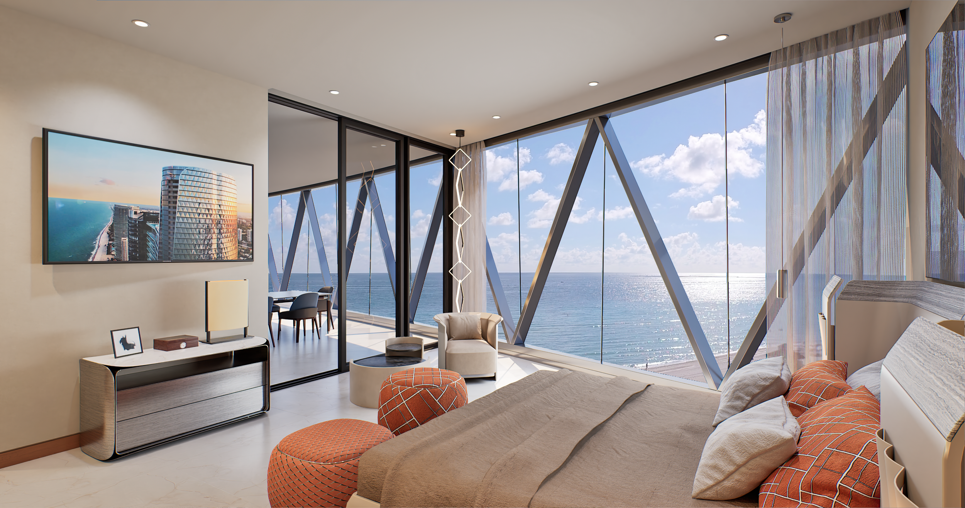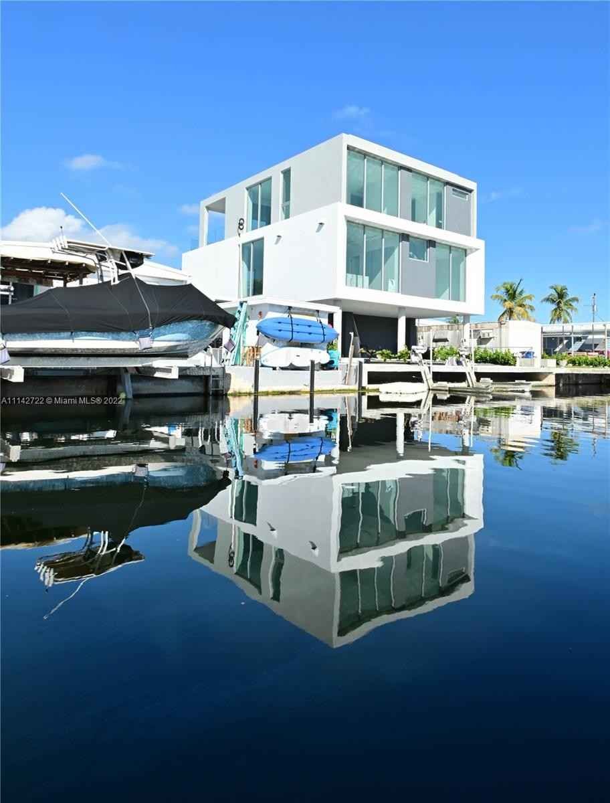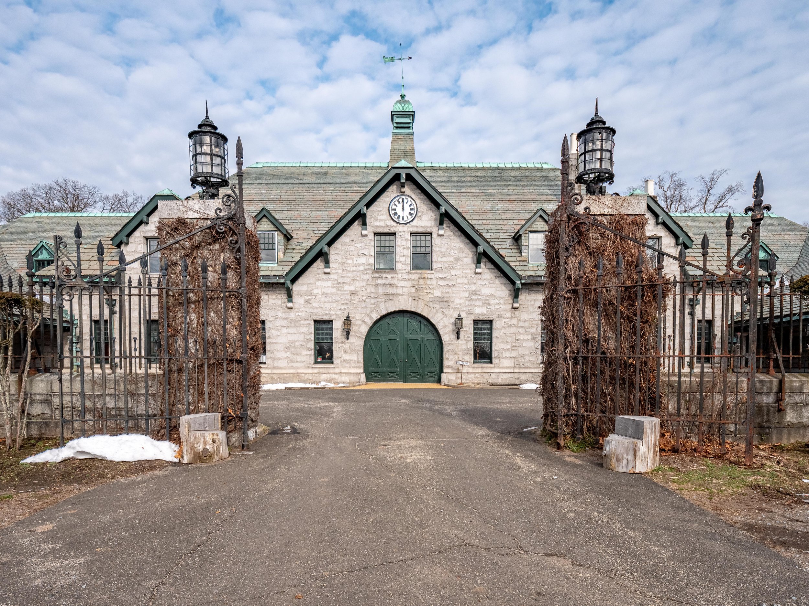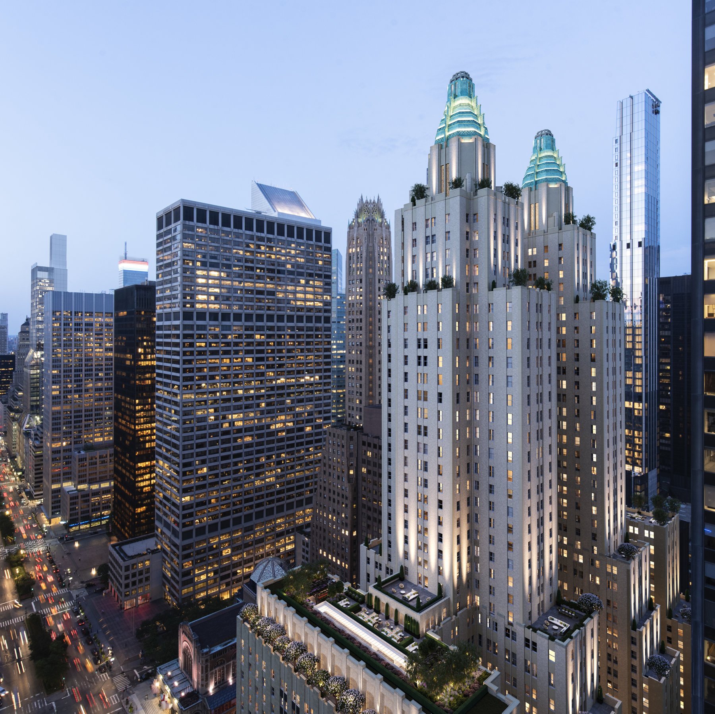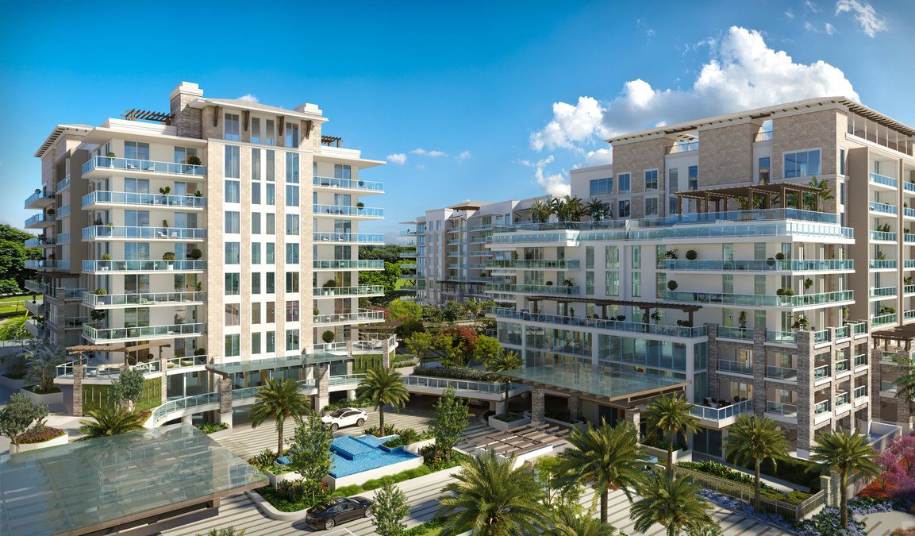Have a Plan for Apartment Hunting
One of the best signs that you and your honey should get a place together is that you’re honest with one another and you’re on the same page about what you want. The easiest way to know that is by communicating openly and consistently about your preferences and goals.
Apartment hunting in New York City can be stressful. The market moves fast, rent prices are intimidating and you might struggle to find the right lease in your favorite neighborhoods. Make your apartment search easier by setting a clear budget with your partner and outlining the must-haves and the can-live-withouts before meeting with a broker.
When you plan for what you want, together, moving in and sharing your lives will be much easier and happier all around.
Share the Cleaning and Maintenance Workload
Living in harmony means both people take responsibility for the living space. Once you’re actually in the same place together, it will probably become clear quickly that having one person put in all of the elbow grease to keep the place tidy isn’t sustainable.
Even the most compatible of partners are likely to face some different approaches to chores. Even if one of you thrives on cleaning the bathrooms and the other is the vacuum extraordinaire, splitting up the housework makes sure everyone feels included and cared for.
Many couples like to organize responsibilities with a chore chart, which offers a clear-cut way to visualize what each person is responsible for — without requiring any back-and-forth and misunderstandings. Others might be comfortable just knowing their zone — she’ll do the dishes, he’s on bathroom duty. Whatever rhythm works best for your relationship, just make sure the expectations are clearly set.
…As Well as the Financial Load
In addition to sharing the chores, sharing the financial responsibilities of your household should be a priority. That means it’s high time you get honest about money if you haven’t already. While you probably already know what your rent and bill breakdown will be between the two of you, living together will always bring about other expenses you need to keep an eye on.
You need to figure out who will pay for shared groceries, toilet paper, toothpaste, and cleaning supplies. Even things like Netflix or Spotify subscriptions may come into question. Assess how you want to tackle the financial aspect of cohabitation early on.
Some couples split down the middle for a fully equal system. However, if one of you has a substantially higher income, this can create an unfair financial burden. In this case, it might be smarter to split expenses proportionally based on your financial situations. Whatever you choose, approach the conversation with honesty and respect in order to tamp down on negative emotions.
Compromise About Your Stuff
New York apartments are pretty small. When a couple moves in together after residing in different living spaces, that means plenty of clutter will have to go. This can lead to early disagreements if someone is forced to confront attachments to furniture, books and other items that just won’t fit this new stage of life.
Take time to figure out your shared style and envision what you want the apartment to look like. Take quizzes online, make inspiration boards, and go browsing at thrift stores and home decor stores together. Figure out where you have space to compromise or find new things you both never knew you loved.
After this, you might opt to rent some self-storage space to hold valuable stuff that just doesn’t fit. This can be a smart decision for renters who have plans for their favorite furniture or sentimental belongings, especially if you aim to eventually move into a bigger space. If you go this route, just look into the rental’s reviews and consider add-on tenant insurance to keep your belongings covered over time.
Give Each Other Space (When You Can)
If you’re living somewhere small — or even just cohabitating for the first time in an apartment of any size — the initial shock of being on top of each other constantly can be overwhelming, even if you are absolutely smitten with your significant other.
While giving each other some breathing room might sound like a red flag, relationships actually tend to benefit from space, especially if it involves allowing each of you time with friends or to spend on hobbies and interests. And since you’re already living together, you know you’ll see them again soon enough.
Tips for Moving In Together in New York City
Moving in together can surely bring challenges. But if you’re with the person you love, it’s entirely worth it. Between the laughs, the memories, and the good times, you’ll get through everything you need to make a beautiful home together.
About the Author:
Evelyn Long is a real estate writer and editor. She manages Renovated, a web magazine for renters, buyers and professionals. She’s also contributed to Rental Housing Journal, National Association of REALTORS®, and other online publications.
Have a listing you think should be featured contact us or email at Jeremy@offthemrkt.com to tell us more! Follow Off The MRKT on Twitter and Instagram, and like us on Facebook.




