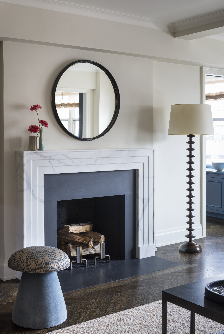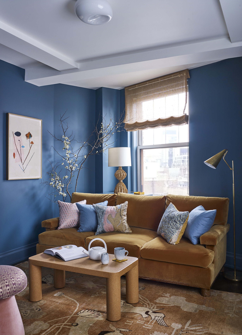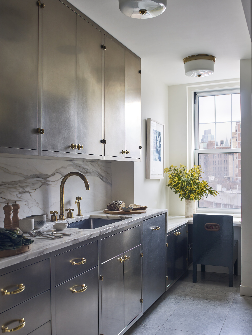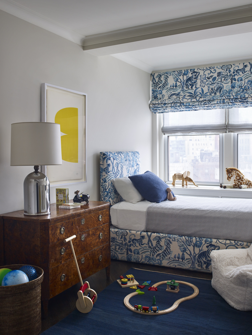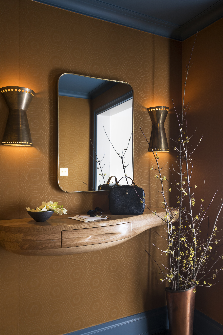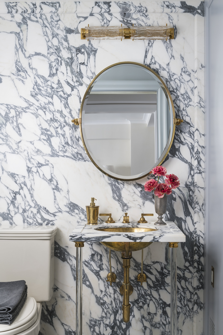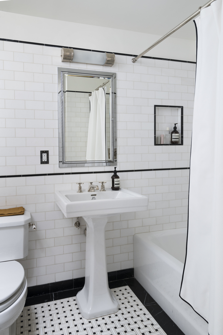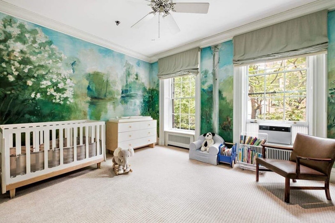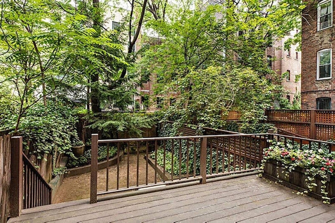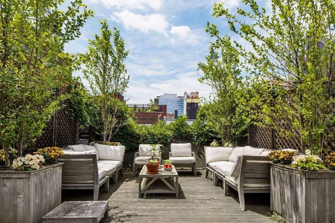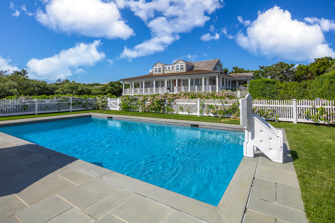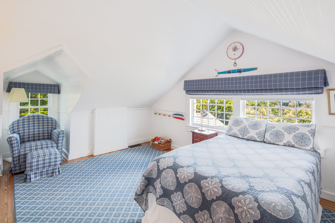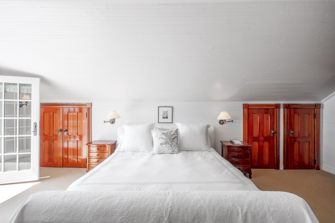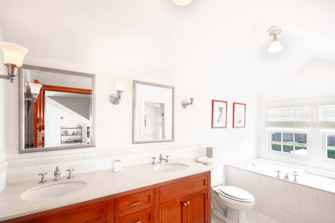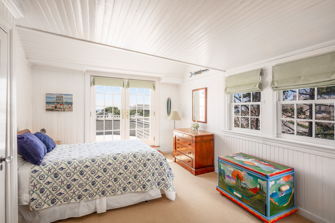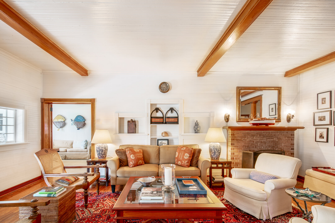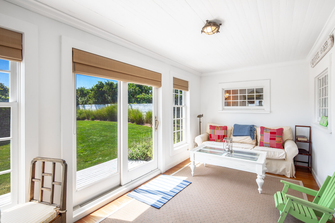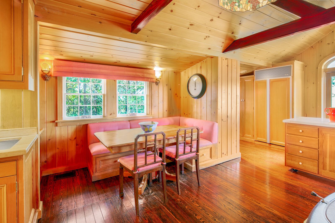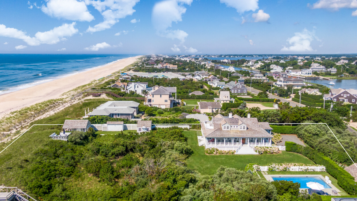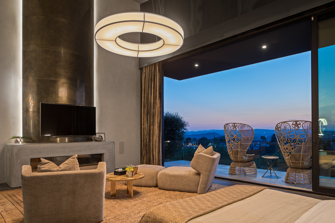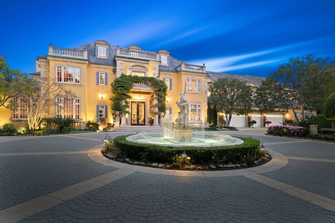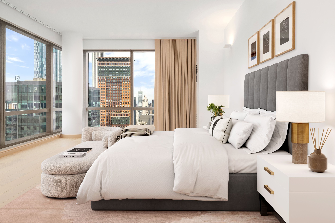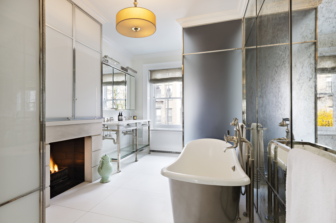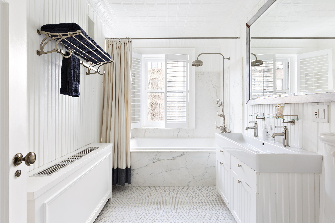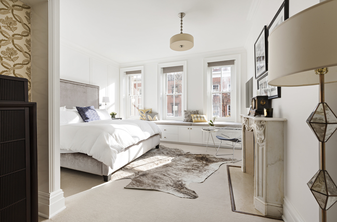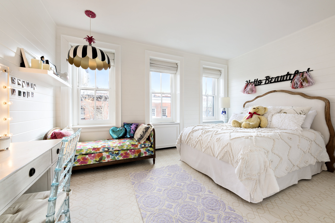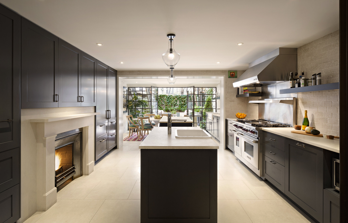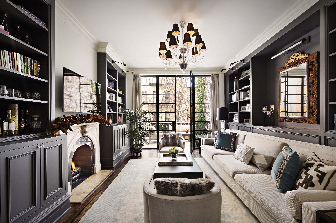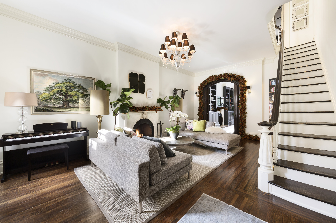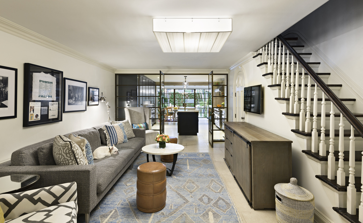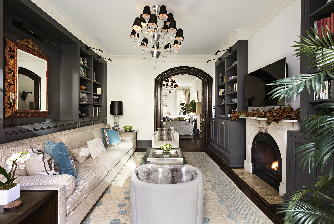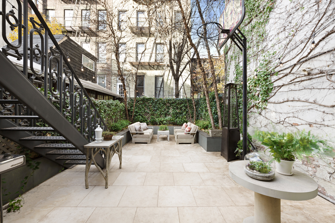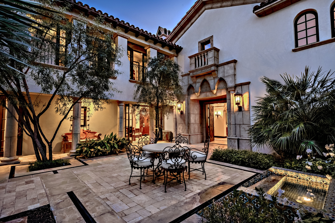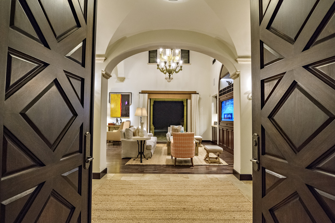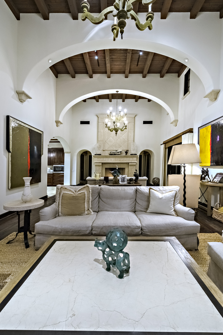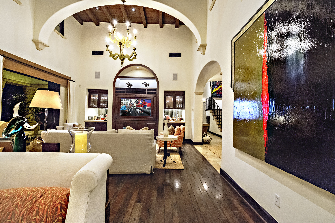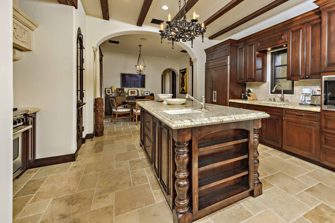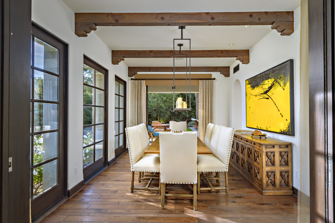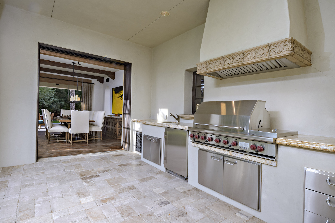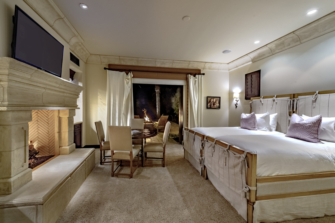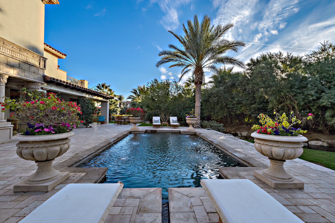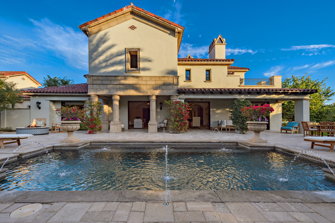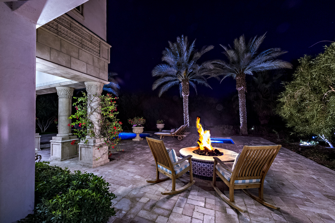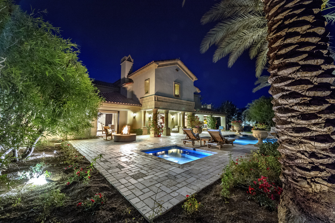Inside 17 Jane St. Jennifer Lawrence's Reported New West Village Home
17 Jane Street is a rare ground-up new building in the heart of the historic West Village has created recent buzz for a recent sale at 17 Jane as Actress, Jennifer Lawrence has been reported to have purchased a new home, and could be your newest neighbor.
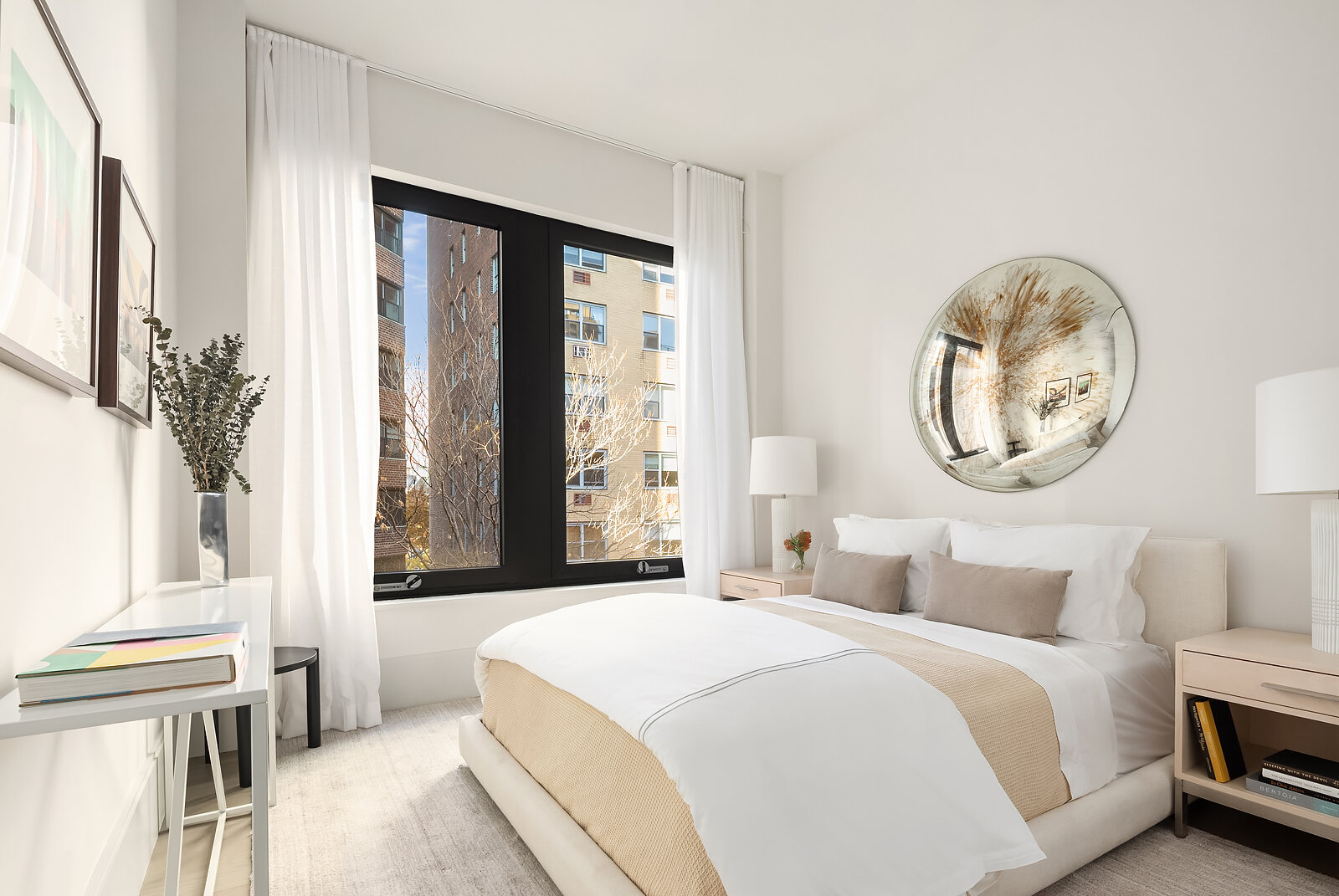
17 Jane Street is a rare ground-up new building in the heart of the historic West Village. Designed by the famed English architect Sir David Chipperfield, the boutique condominium is a timeless Roman-style brick and sculptural concrete building that fits in with its 19th century brownstone neighbors.
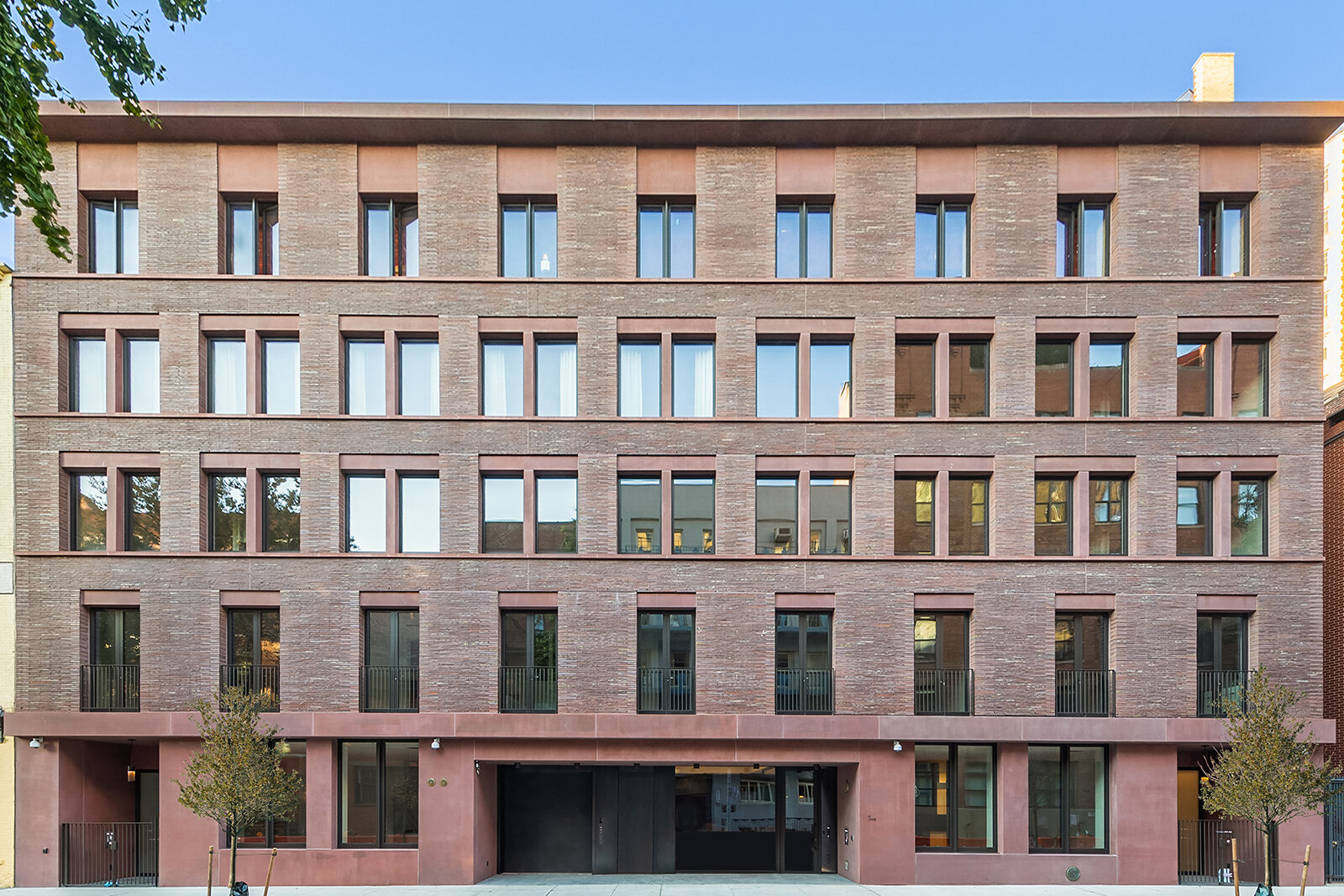
Inside there are just 7 homes - including two townhouses with private backyards, and a large duplex penthouse with one of the West Village’s largest private outdoor spaces. The facade features Chipperfield’s brand of detailed elegance thanks to its meticulous craftsmanship. The elongated Roman-style bricks boast a reddish tone that fits the surrounding West Village neighborhood.
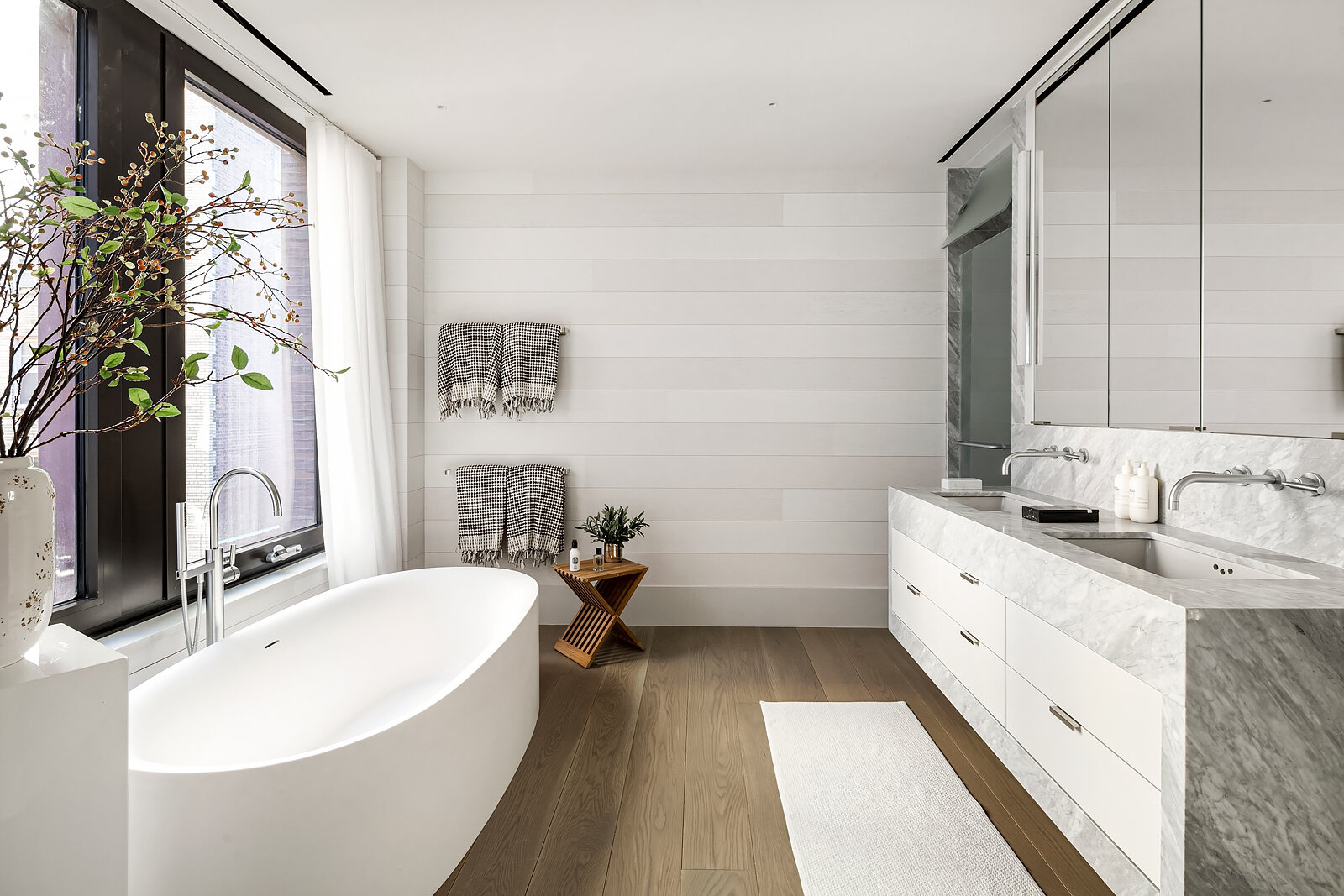
The building's interiors boast high ceilings and large windows that ensure an abundance of natural light. The palette of materials found throughout includes white wide-plank oak flooring, marble slabs and handcrafted stonework.
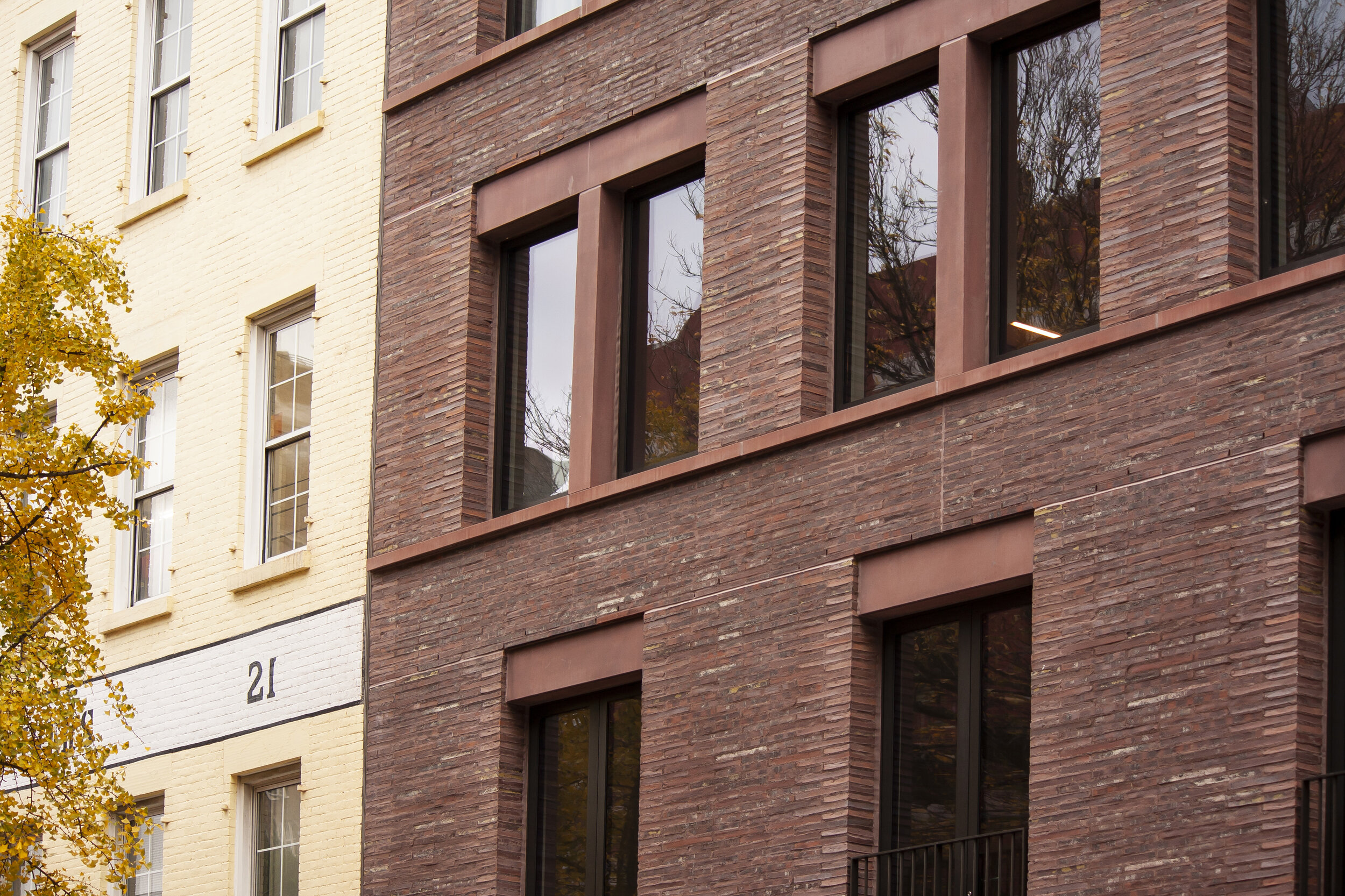
The residences include two townhouse homes (each in excess of 5,000 square feet) with dedicated entrances and landscaped private rear gardens, four upper-level 3-4 bedroom homes boasting treetop views and an abundance of natural southern light, and a duplex penthouse with a sweeping private terrace that runs the entire length of the building.
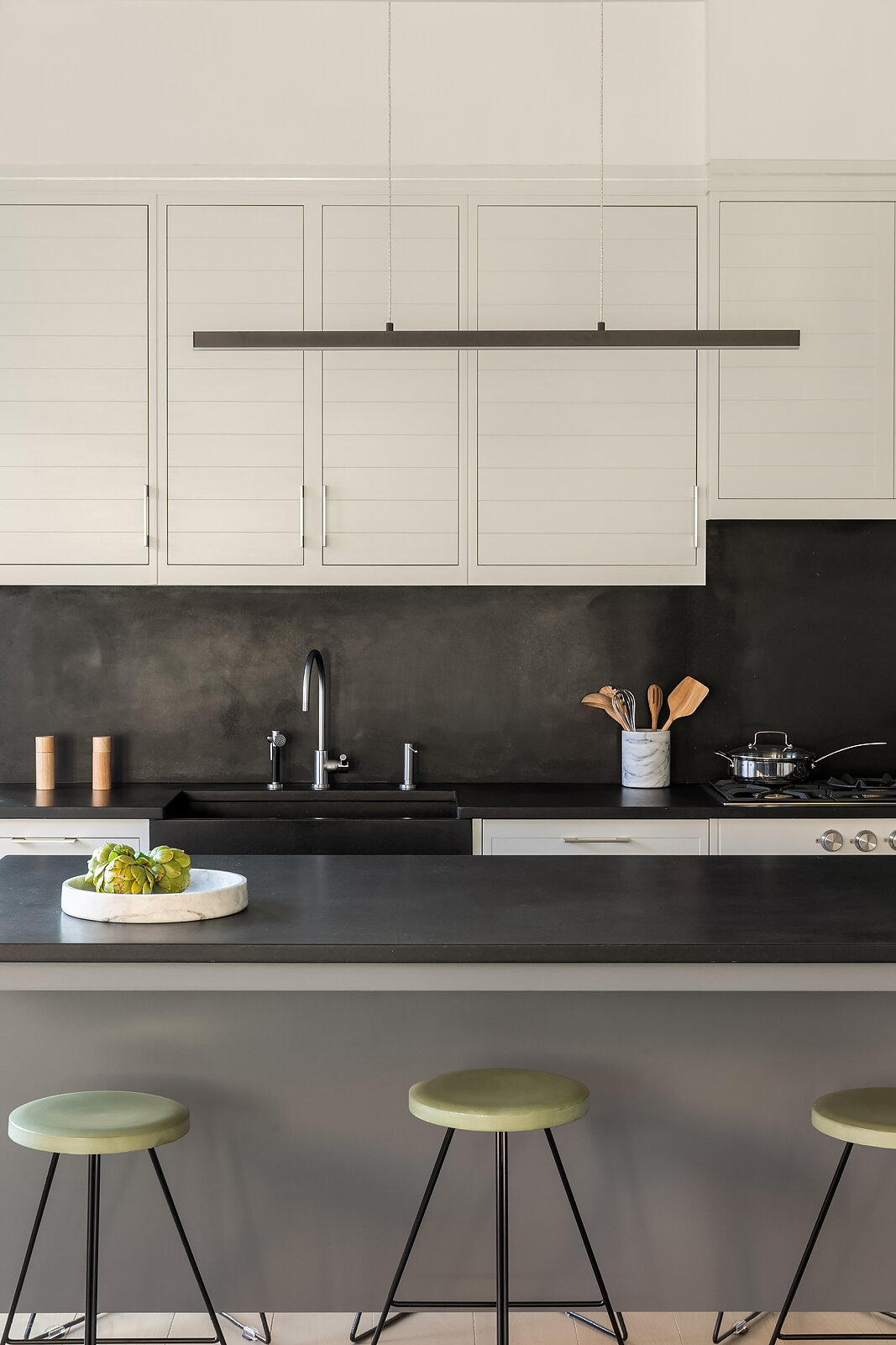
Long known as a builder with artistic sensibility, Edward J. Minskoff imbues every building he owns with works from his collection of 20th Century contemporary art. At 17 Jane, this passion for art will be immediately evident to residents and their guests. The staffed lobby will boast a monumental 10-foot bronze by Jeff Koons, Corks (Couple)
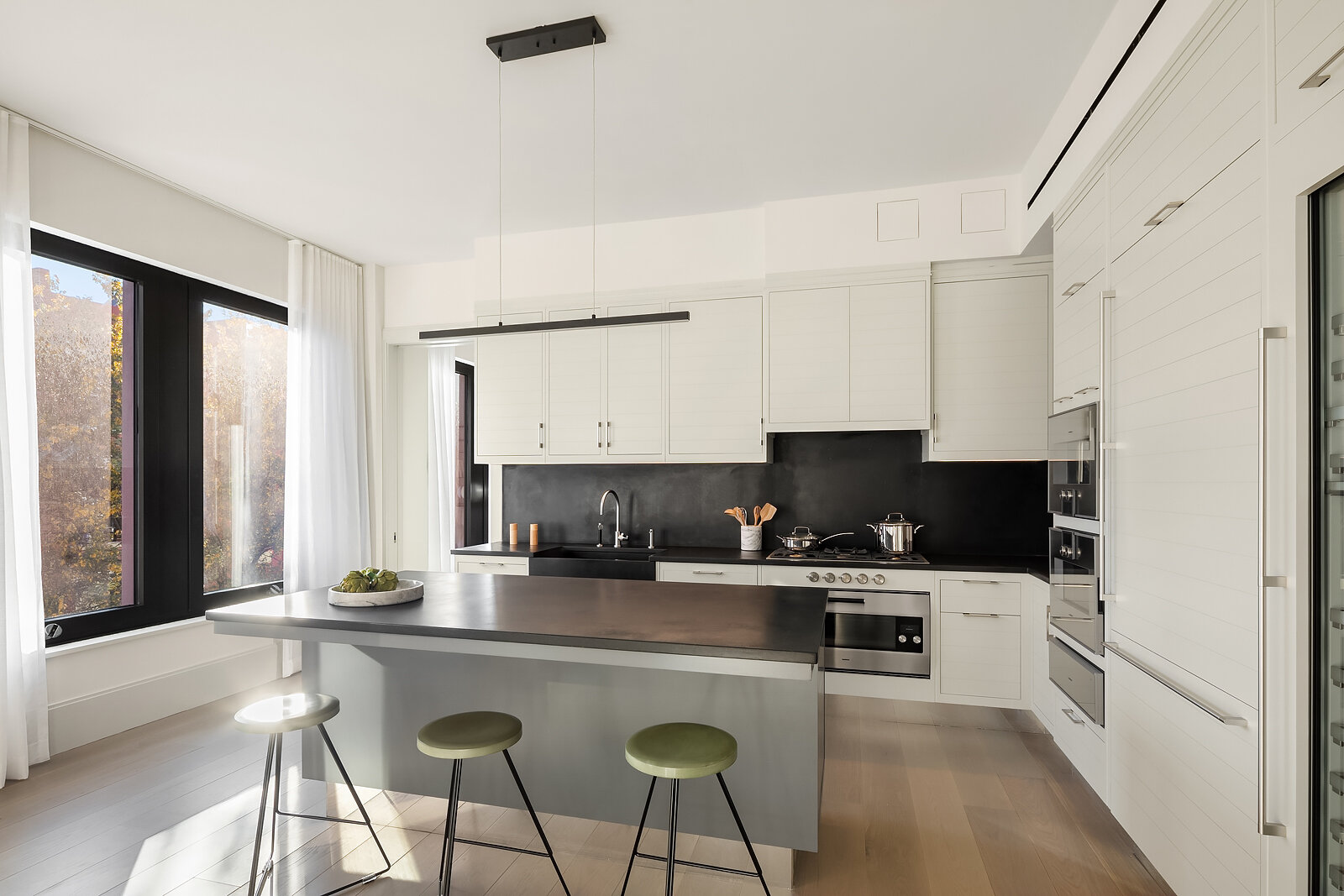
A resident-only parking garage is accessed via car elevator directly from Jane Street, a rarity for a West Village residence. Amenities also include a gym with sauna and separate on-site storage.
17 Jane is nearing the completion of construction, and all sales inquiries can be directed to Jim St. André of Compass.










































