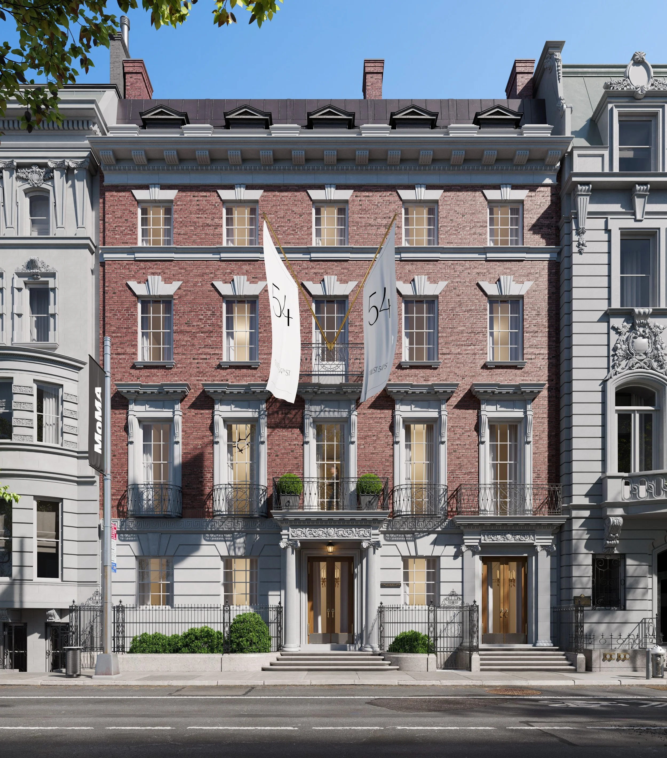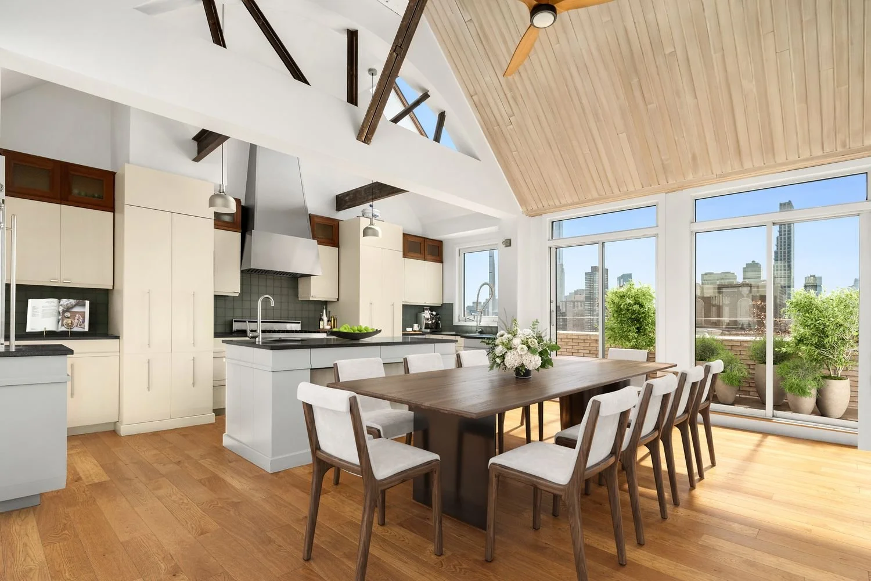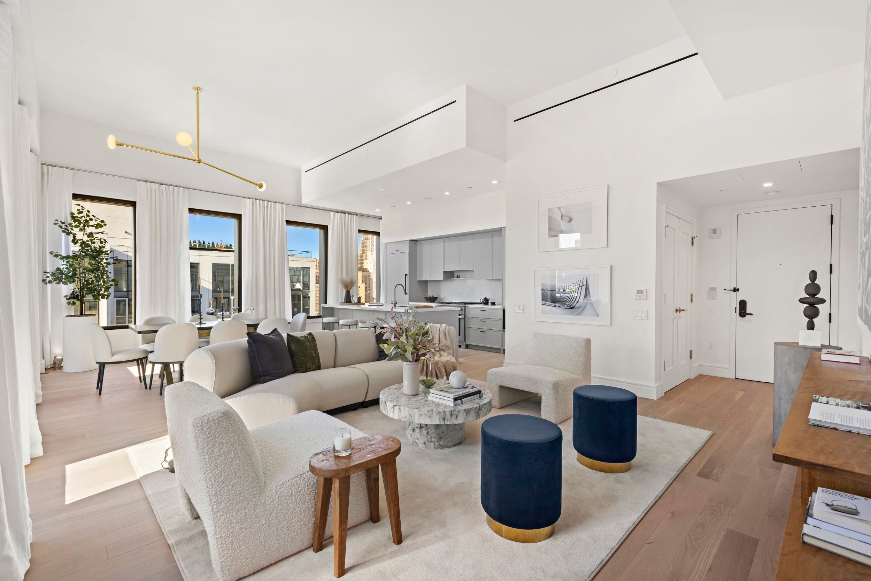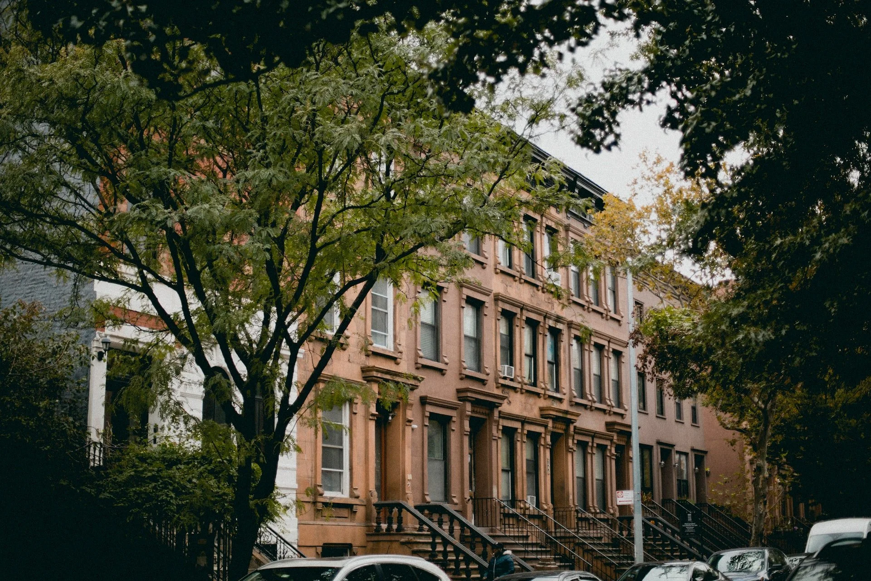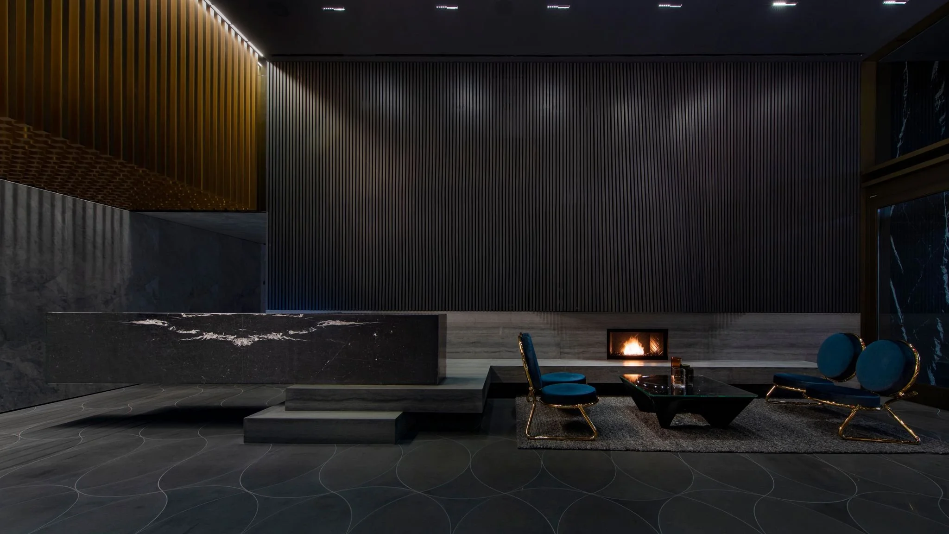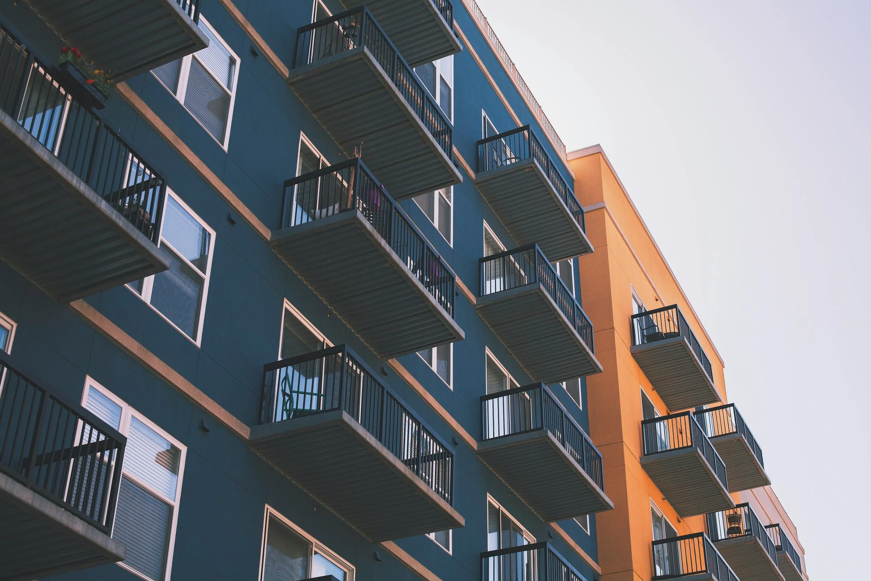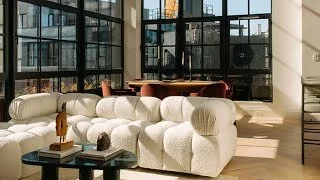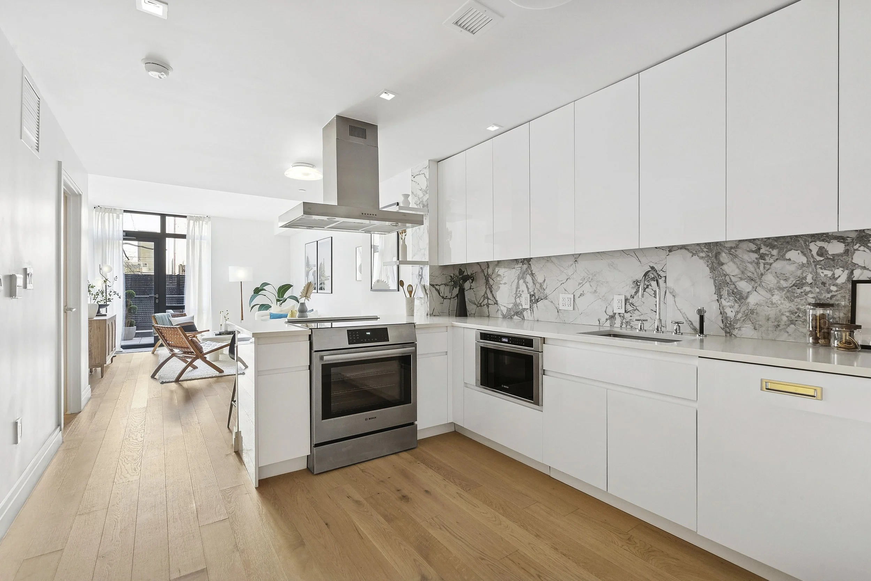Our Favorite Listings For The Week
Looking for a new place to live or just curious about what's on the market? Check out our favorite homes you should make an appointment for this week.
Have a listing you think should be featured? Submit your open house or contact us to tell us more! And be sure to view our new Listings Calendar
Built in 1896 for James J. Goodwin, the cousin and business partner of JP Morgan, the 24,000 square foot mansion is an opportunity for the discerning residential buyer to own a rare, exquisite landmark home in the heart of NYC; or for the commercial owner to house their business for various uses (i.e. office, gallery, retail space, embassy, private club, etc.). The building most recently served as the headquarters of the US Trust company.
The neo-Georgian limestone and brick masterpiece has spectacular period details throughout and includes 12 fireplaces, incredible hand-crafted woodwork and millwork, beautiful columns and wood floors, intricate stained glass, 11 primary bedroom suites and 11 additional staff bedrooms.
A grand main level introduces the elegance with a handsome wood-paneled entry gallery, plus presents a library, reception room, and three other large versatile rooms. Two staircases illuminated by original skylights above ascend to the parlor floor marked by 13'8" ceilings. Here you'll find two impressive, oversized rooms with floor-to-ceiling windows, five Juliet balconies with tree-lined street views of the MoMA sculpture garden, a regal library, octagonal wood-clad dining room with adjoining butler's pantry, and sun-filled glass conservatory overlooking the lovely garden.
Patricia Vance and Sandra Ripert of Douglas Elliman are the listing agents.
The Fabrikant Bond Team of Compass has just unveiled a stunning property: a one-of-a-kind Upper West Side penthouse that offers the allure of country living in the heart of the city. Listed for $12.5 million, the farmhouse-inspired gem sits atop The Opera Building at 2166 Broadway and boasts breathtaking city views.
Stepping inside the expansive loft-like penthouse, you are greeted by a soaring 16 ft. white-washed cedar ceiling that opens up to an expansive living, dining, and kitchen area, creating a sense of space and grandeur unparalleled in the city. The open-concept kitchen flows seamlessly into the great room, which features a stone-clad wood-burning fireplace.
The apartment spans an entire level, affording it unobstructed 360-degree views in every direction. A corridor of skylights leads to the eastern wing of the apartment, where you'll find four bedrooms, including the primary suite. The primary bedroom boasts Central Park views, direct terrace access, a wood-burning fireplace, two walk-in closets, and an ensuite bathroom with a shower and a soaking tub, both offering serene views of the Hudson River. Adjacent to the bedroom is a skylit office space, perfect for working from home.
The western wing of the apartment features a beautifully renovated loft-like bedroom with sweeping river views, double-height windows, a remodeled full bathroom with heated floors, a walk-in closet, and an additional bonus loft space. Other highlights of the penthouse include hardwood floors, split-duct AC/Heat in every room, custom built-ins, and abundant storage.
Discover this premier 3-bedroom, 3.5-bathroom residence, offering an impressive 2,052 square feet of living space and 634 feet of private outdoor space across three expansive terraces. Enjoy breathtaking North, South, and West exposures, high ceilings up to 13’1”, 5" white oak flooring, and oversized tilt-and-turn windows with enhanced noise reduction. The designs by MA, Morris Adjmi boasts a large island with hand-selected Calacatta Regina honed marble, Miele appliances, custom lacquered grey cabinetry, and oil rubbed bronze hardware. The adjacent private terrace, spanning over 26 feet, seamlessly blends indoor and outdoor living spaces.
The luxurious primary bedroom suite features a serene private terrace, oversized windows, and generous closet space. The spa-like en-suite bathroom is adorned with Calacatta Regina marble, a custom oak vanity, dual porcelain sinks, and brushed nickel fixtures. Spacious secondary bedrooms include en-suite bathrooms with custom oak vanities, Polar White stone tile walls, and Haisa Blue tile floors. Additional amenities include a jewel box powder room, concealed laundry closet with Miele washer and dryer, keyless home entry, secure aperitif locker in the Residents’ Lounge, and a Daikin HVAC system with zoned central heating and air conditioning.
The apartment's stylish and functional kitchen is immediately to your left upon entering. Equipped with top-of-the-line appliances, marble countertops, ample cabinet space, and a convenient breakfast bar, this kitchen is perfect for home chefs. The kitchen effortlessly extends into the bright and spacious living area, which offers southern exposure and access to a private terrace spanning an impressive 46 feet. Whether you're entertaining guests or enjoying your morning coffee, the terrace provides the perfect space to take in the breathtaking city views.
Two generously sized bedrooms sit at opposite ends of the living area, both bathed in natural light streaming through the southern-facing windows, creating a warm and inviting ambiance.The primary bedroom features direct access to the terrace, as well as a walk-in-closet and a beautifully appointed ensuite bathroom. You'll also find a powder room and in-unit washer and dryer for the ultimate convenience.
Have a listing you think should be featured contact us or submit here to tell us more! Follow Off The MRKT on Twitter and Instagram, and like us on Facebook.
