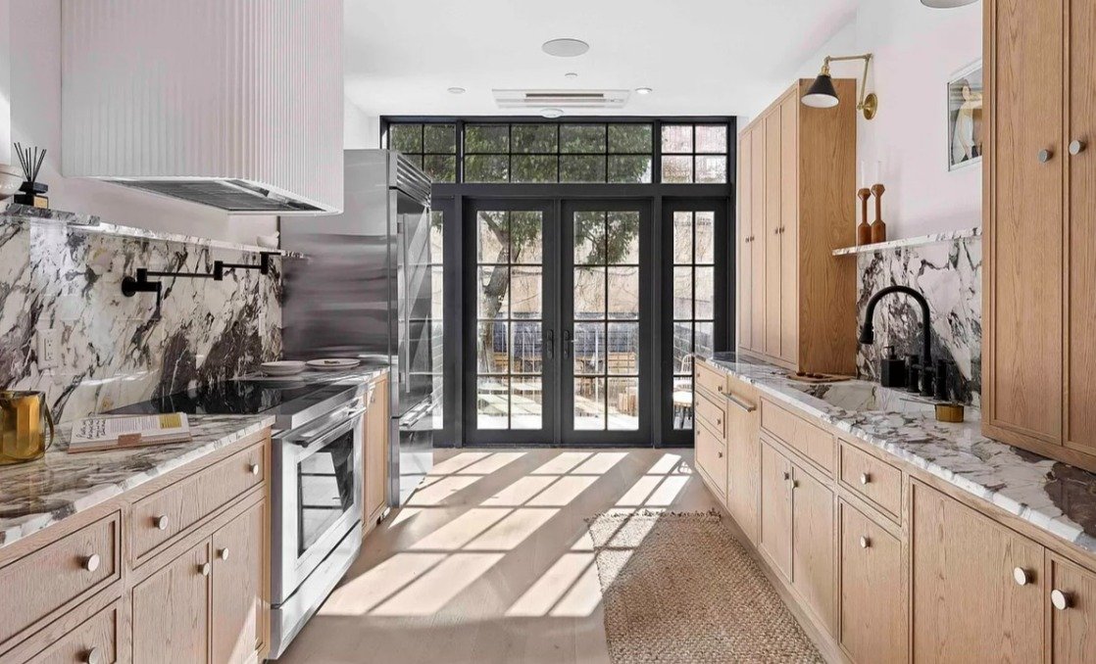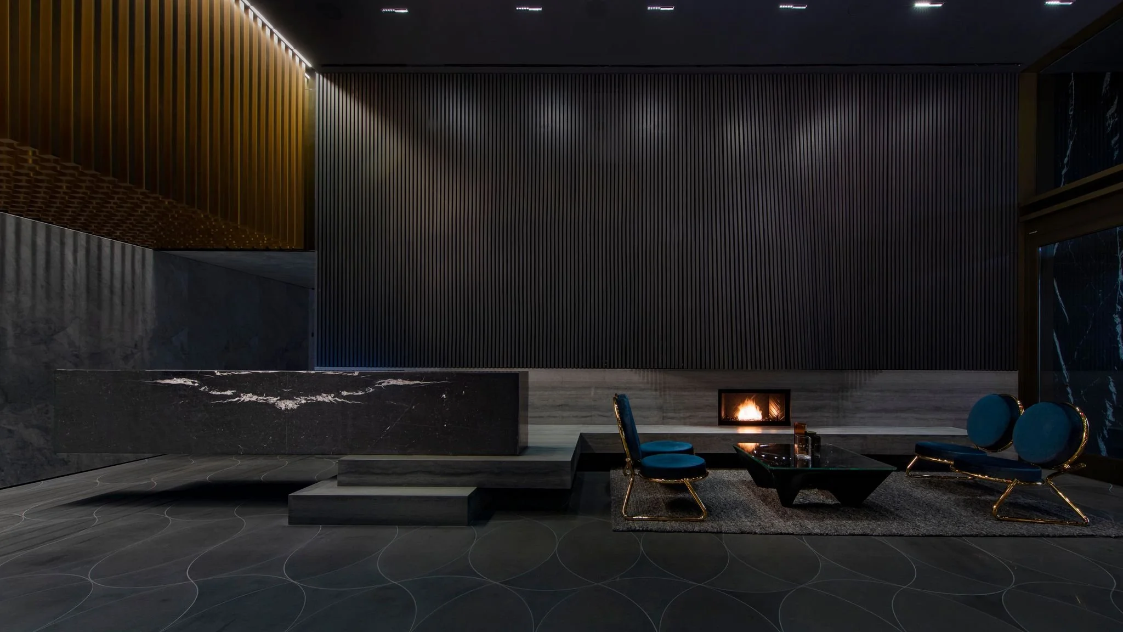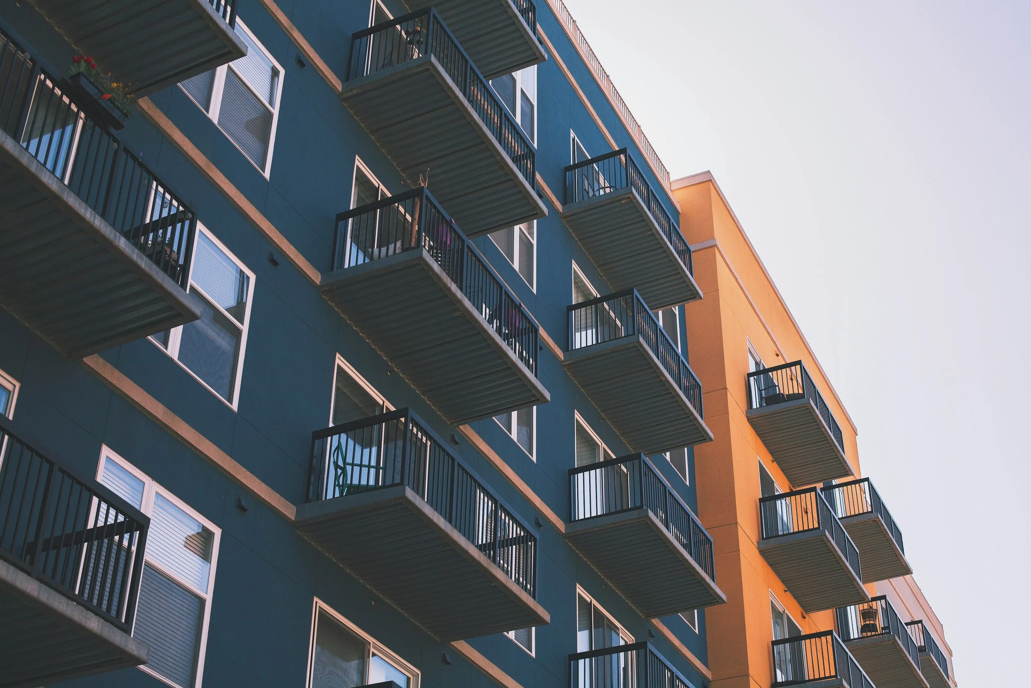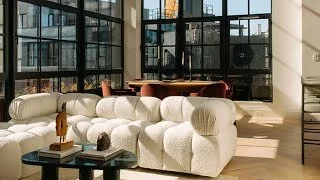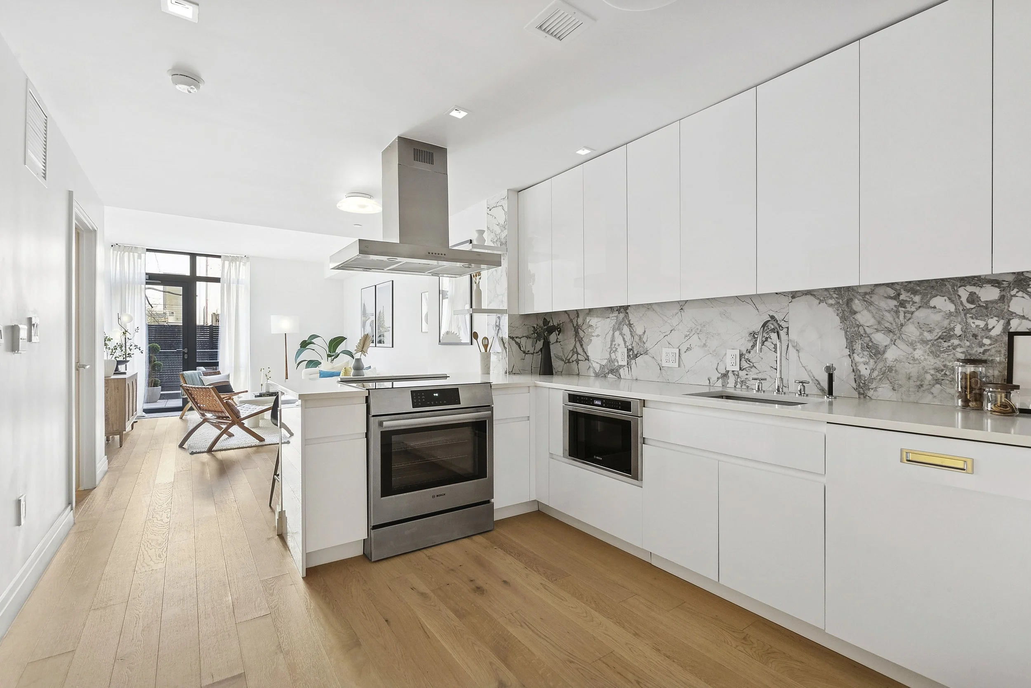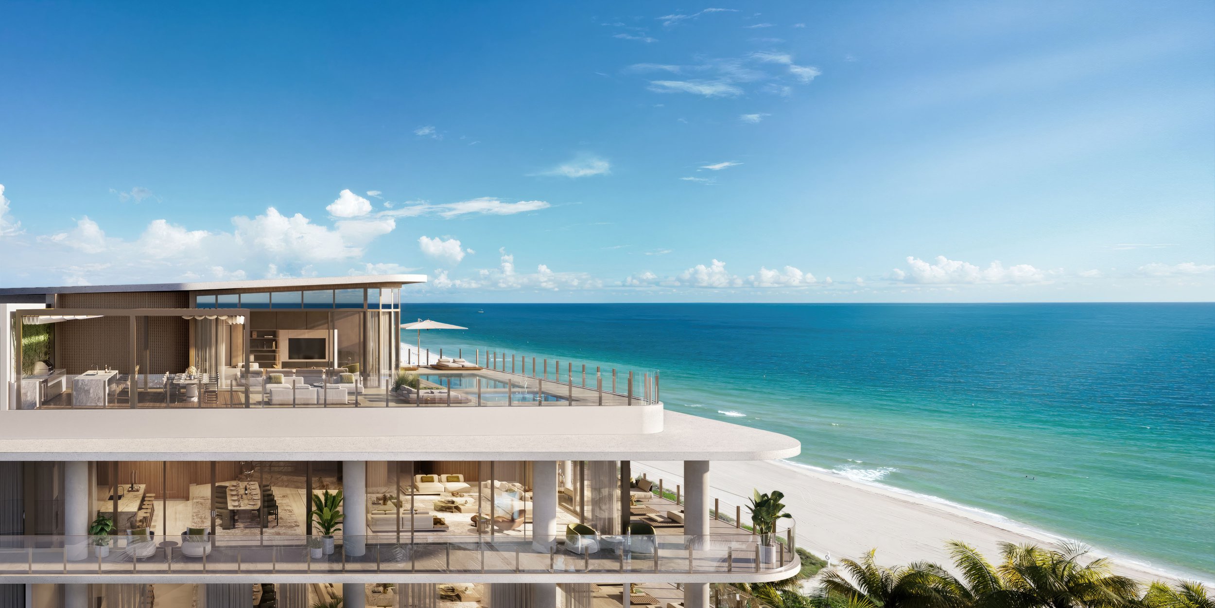Our Favorite Listings For The Week
Credit: Evan Joseph of Evan Joseph Studios
Back on the market for $17,950,000, the combined duplex penthouses at 101 Warren Street, Unit 3210/3240, offer an unparalleled living experience in Tribeca. Represented by Ryan Siciliano, Brian Logvinsky, and Victoria Logvinsky of Douglas Elliman, this residence is the epitome of luxury high-rise living. The owners, who purchased the two duplex penthouses in 2010, entrusted AD 100 designer Richard Mishaan to create a seamless and opulent combined residence. The new owners will be treated to 6,300 square feet of mansion-style living, elevated by an impressive 2,450 square feet of outdoor entertaining space, including two wraparound loggia terraces.
This largest penthouse residence atop 101 Warren Street is a testament to sophisticated urban living. It features two full floors of meticulously designed living space, offering panoramic views of the city skyline, One World Trade, and the Hudson Riverfront. The interior is a harmonious blend of classic and contemporary design, with floor-to-ceiling windows, natural wood floors, and soaring ceilings. The grand staircase leads to a 65-foot-long great room, a seductive dining room for 20, and a state-of-the-art chef's kitchen. The second-floor corner master suite is a sanctuary of luxury, with a spa-quality bath and two walk-in closets. The building's recently renovated amenities include a 24-hour doorman, concierge, parking, fitness center, spa, sun decks, and a playroom. Situated in the heart of Tribeca, this residence is a stone's throw from the finest restaurants, parks, and amenities, redefining luxury living in New York City.
Eitan Gamliely for Sotheby’s International Realty
In the heart of downtown Manhattan's prestigious Gold Coast corridor, on the coveted West 11th Street in Greenwich Village, stands a historic Greek Revival Federal Style townhome, listed for $20,000,000 by Nikki Field and Mara Flash Blum of Sotheby’s International Realty. This remarkable circa 1850 residence, measuring 20 feet wide by 103 feet deep, has undergone a full renovation, masterfully blending 21st-century modern design elements and amenities with the architectural details of its storied past.
The parlor floor, designed for gracious living, features a double door foyer entry that opens into an expansive living room, facing south onto West 11th Street. This space is highlighted by a wood-burning fireplace with its original marble surround, perfect for showcasing an extensive art collection. Sunlight beams through the home, creating an atmosphere of radiance and tranquility. The formal dining room overlooks a dramatic 2-story atrium, leading to a perennial garden. This garden oasis, designed for entertaining, is also accessible from the dining room via a contemporary sweeping staircase, offering a serene retreat in the midst of the city's vibrant energy.
The newly listed townhouse at 238 Greene Avenue in the vibrant Clinton Hill neighborhood of Brooklyn is a captivating property, perfect for a feature or an open house roundup. Priced at $3,500,000 and listed by Bianca D’Alessio of Nest Seekers International, this exquisite residence spans 3,627 square feet, offering 4 bedrooms and 4.5 baths.
The townhouse's interiors are both airy and bright, featuring double-height ceilings in multiple rooms and a grand white oak staircase that seamlessly connects the space. It boasts private outdoor areas, including a lush backyard, a sun terrace, and an expansive rooftop deck. The first floor includes a home office and powder room, leading up to an open dining room and kitchen, which opens onto a deck overlooking the backyard. The kitchen is a chef's dream with Calacutta Viola slab marble countertops and backsplashes, custom cabinets, and high-end appliances. The second floor hosts a spacious living room and a large bedroom with a private en-suite, while the third floor offers another en-suite bedroom and a tranquil solarium with an attached sun terrace. The entire fourth floor is dedicated to the primary suite, featuring a walk-through closet and a spa-like en-suite bathroom. The cellar includes versatile spaces for a yoga studio, den, or media room, along with a laundry room. The residence is further enhanced by wide plank white oak floors and a Sonos sound system throughout. This townhouse is not just a home but a statement of luxury and style in one of Brooklyn's most sought-after neighborhoods.
Have a listing you think should be featured contact us or submit here to tell us more! Follow Off The MRKT on Twitter and Instagram, and like us on Facebook.


