Our Favorite Listings For The Week
Looking for a new place to live or just curious about what's on the market? Check out our favorite homes you won’t want to miss out for this week.
Have a listing you think should be featured? Submit your open house or contact us to tell us more! And be sure to view our new Listings Calendar
High above Central Park this gracious 5427 square foot full floor residence located in one of Fifth Avenue's most coveted full service Boutique Limestone Condominium building is available for the discerning buyer. Custom designed and in immaculate condition. The spectacular 10 room home features a breathtaking 45 feet corner expanse overlooking Central Park with Panoramic Skyline views to the West. The home is in an exceptional location, ideally designed for a luxurious lifestyle that affords privacy, security and access to the best of what Manhattan offers in this most desirable walk to everywhere neighborhood. Inside this spectacular home one is reluctant to leave as one is surrounded by the city, skyline, Central Park yet hears none of the noise of the city while in the midst of the activity and charm that New York offers.
Upon entering through a private elevator landing with a hidden coat closet, one enters the expansive Gallery that looks on to Central Park and features a large coat closet and powder room. The Gallery opens onto the Grand Living Room fronting Fifth Avenue with multiple large windows on Fifth Ave to Central Park with breathtaking views. The room features hardwood flooring and beautiful beamed ceilings, a fireplace with soft lighting leading to the romantic formal dining room with a wood burning fireplace, coffered ceilings, hardwood flooring surrounded by the views of Central Park while centered by a magnificent crystal chandelier and built in cabinets. The entertaining space follows with a modern eat in kitchen with high end appliances and room for casual dining leading to the Central Gallery and Library. The view of Central Park continues to the ampule sized wood paneled Library, den or office with built in wet bar.
The view of the Central Park continues into the private sleeping quarters of the apartment . The expansive primary suite is comprised of a large light filled office and then the ample sized primary bedroom, with Juliet balconies, two full size dressing rooms, a fireplace and a his and her marble bathrooms and dressing room. Two additional bedrooms with ensuite baths complete the bedroom wing. There is an additional staff room or office with a bath and a laundry room off the kitchen.
B Whyte of Douglas Elliman is the Listing Agent.
This 2,065 square foot 3- bedroom condo in the landmarked Cass-Gilbert Building has a sweeping open floor plan with a blend of fine natural woods and luxurious marble. 11 foot ceilings soar above 12 over sized bronze casement windows emphasizing the pre-war charm and enduring style. The over sized chefs kitchen has Calcutta marble, hand crafted white oak cabinets, and features top of the line stainless steel appliances. . Two gracious master bedroom suites with private baths flank either end of the residence while a third bedroom/home office and third full marble bath complete this elegant home.. An abundance of custom designed closets and washer/dryer make this home the perfect luxury hideaway.
Robert Dankner of Prime Manhattan Residential is the Listing Agent.
Owned by notable Broadway director, Michael Greif. Michael is a hugely celebrated director having directed six original Broadway musicals, and was nominated for the Tony Award for Best Direction of a Musical four (4) times. He is perhaps most recognized for his productions of Rent, If/Then, Next to Normal, Grey Gardens, War Paint and Dear Evan Hansen. He was formerly the Artistic Director of the New York Theatre Workshop where he directed, among others, Bright Lights, Big City, and the original production of Rent for which he received the Obie Award for direction of a musical.
Soho loft perfection on Lafayette Street. Residence 6W is a beautiful and sunny corner two bedroom, one-and-a-half-bath loft with two additional interior rooms in a wonderfully run elevator co-op. This bright and airy home encompasses ~1,500 square feet with soaring 10’8' ceilings and 8 enormous double-height windows with light streaming through every room.
The perfect blend of the cool industrial aesthetic of Soho’s late 19th century combined with unique upgrades, this impeccable loft is breathtaking and features pre-war details such as solid wood columns, exposed brick, French doors and pristine hardwood floors throughout.
Enjoy jaw-dropping 360-degree views of the Manhattan skyline, Central Park and the Hudson River. Indulge in sensational sunrises and sunsets, and even watch the ball drop on New Year's Eve from this 7,963 square foot treasure in The Park Imperial, one of midtown's most elegant condominiums. The one and only full floor residence in the building, unit 64, is a space you don't want to miss out on. The six Bedrooms and six and a half Baths provide plenty of opportunities to create specialty rooms like staff quarters, billiard's room, media room, home office, home gym or wine cellar.
Your exclusive landing at your private elevator vestibule leads you to a gracious foyer that spills into almost 3,000 square feet dedicated to entertainment space, taking your breath away with nearly 100 feet of floor-to-ceiling glass facing Central Park with double corners. Ideal for entertaining on a grand scale, the enormous open concept Kitchen with a 20-foot-long counter offers dual Sub-Zero refrigerators, Fisher & Paykel Dishwasher, and a 65-inch La Cornue Range with 6 burners, 2 ovens, grill, French Top and matching cabinetry. A Butler's Pantry includes an additional Sub-Zero refrigerator, secondary dishwasher, gorgeous copper sink with a matching copper countertop, and 132 Bottle Sub-Zero wine fridge. Custom made walnut cabinetry throughout provides an endless amount of storage for tableware, glassware and every imaginable small appliance. The hand-cut Jerusalem Limestone floors have radiant heat, giving maximum longevity and enjoyment.
The Dining Room accommodates well over a dozen guests with space to expand, and the adjacent Sitting Room with views of the Park and River is the perfect place to start or end your evening. A stellar, wood paneled corner Home Office with solid core walnut sliding doors and 180-degree views rounds off the Northwestern wing of this extraordinary home.
The immense Primary Suite, just over 1,800 square feet, is truly fit for a king. Offering triple exposures facing North, South, and East, this primary room boasts two colossal walk-in dressing rooms outfitted with custom built-ins, recessed lighting, and inlaid silk carpets. The bedroom ascends into the luxurious and boundless en-suite Bathroom with sweeping views of Central Park, embellished with heated Jerusalem Limestone floors, double vanity accoutered with Waterworks, Dornbracht, and Duravit fixtures, motorized window treatments, two private water closets, Kohler Tea-for-Two deep soaking tub and polished off with a 4-person sauna.
Transfer fee equal to six months of common charges due at closing. Asks $14,500,000. Represented by Louise Phillips Forbes, Brown Harris Stevens.
Have a listing you think should be featured contact us or submit here to tell us more! Follow Off The MRKT on Twitter and Instagram, and like us on Facebook.
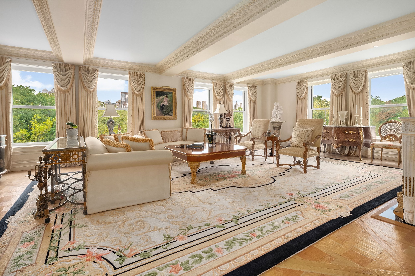







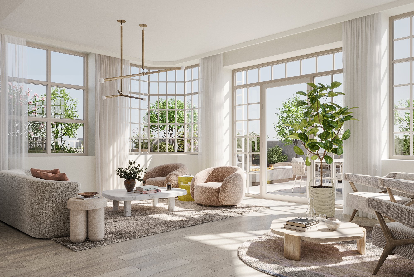

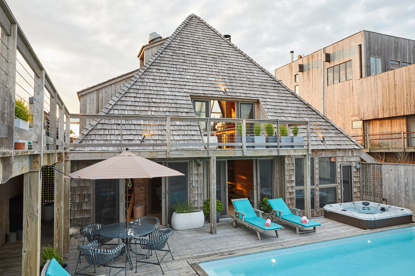

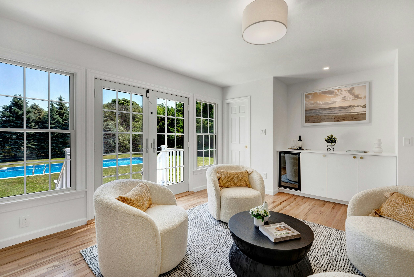
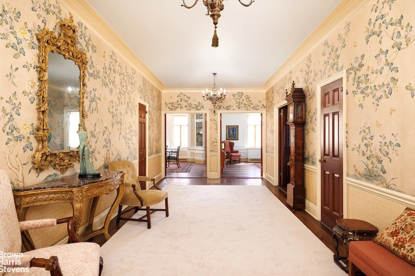

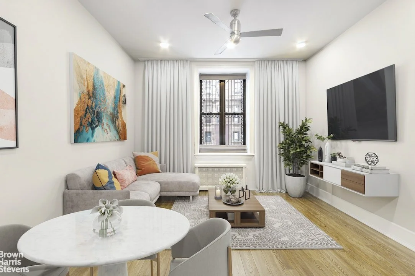
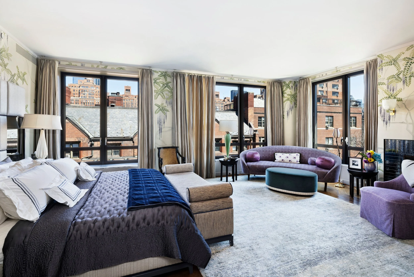

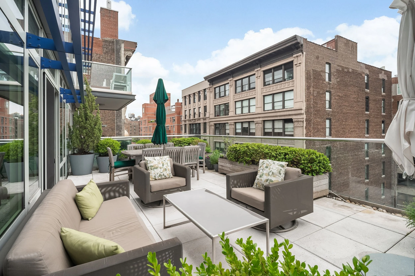
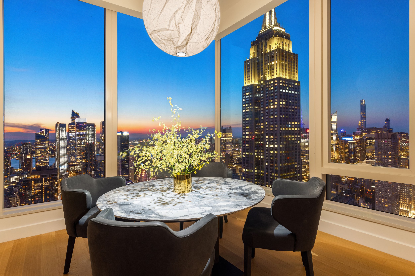
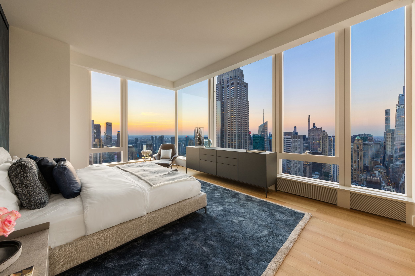
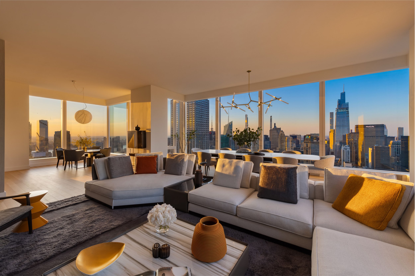
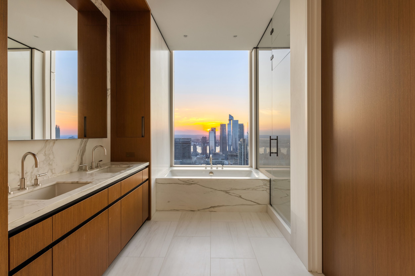
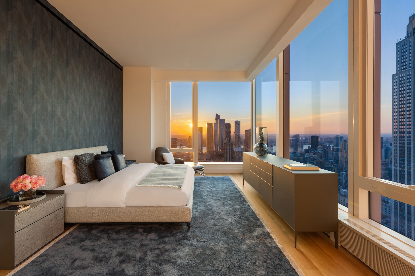
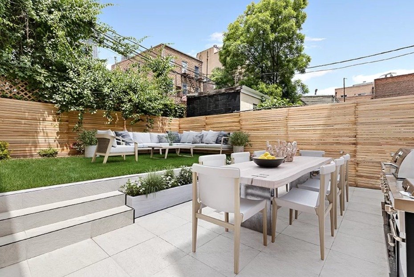

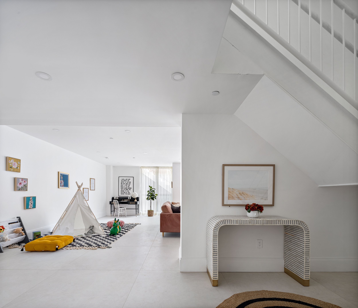


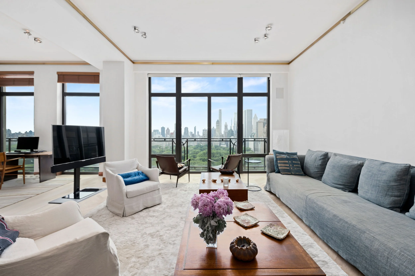

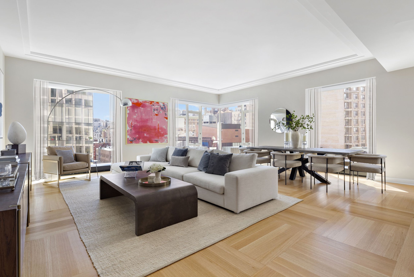
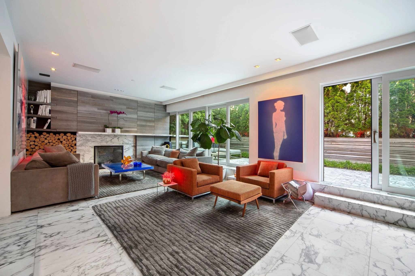

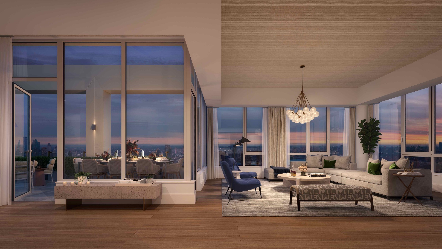
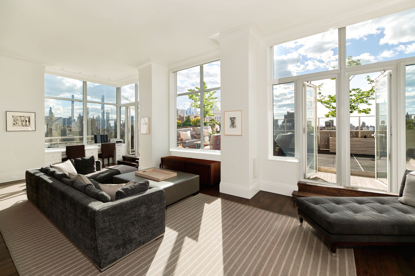
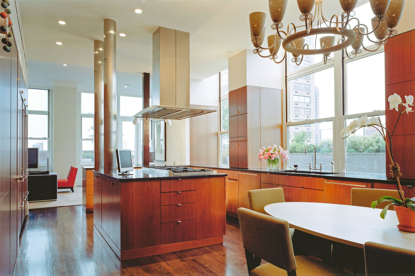
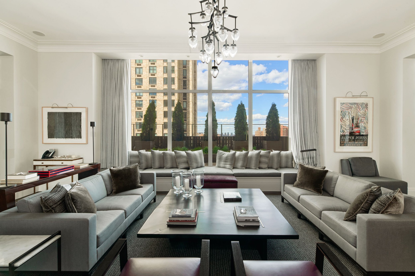
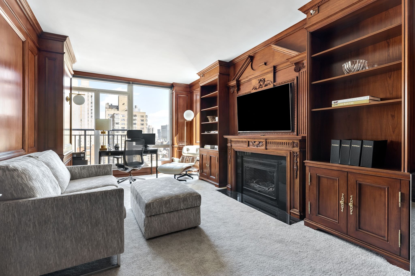
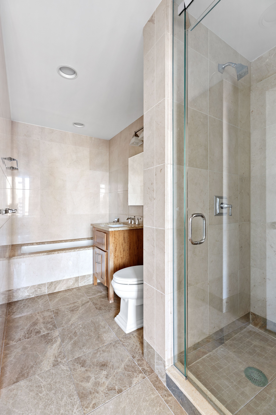
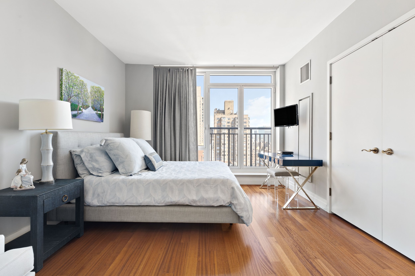
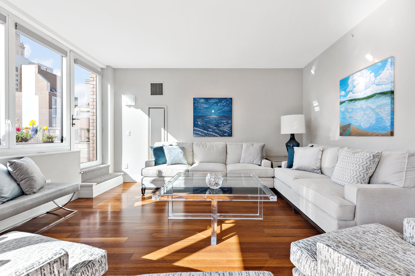




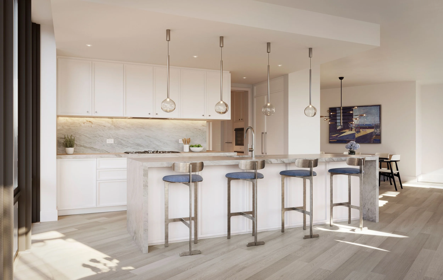












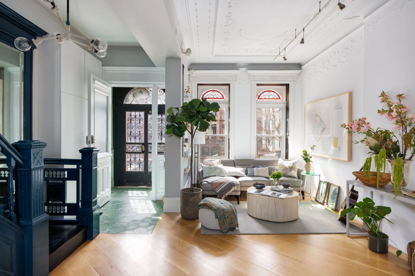
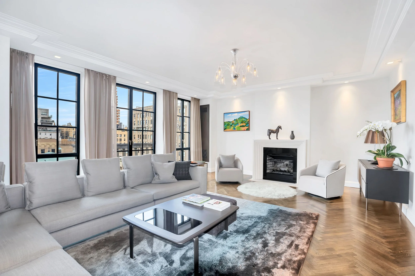
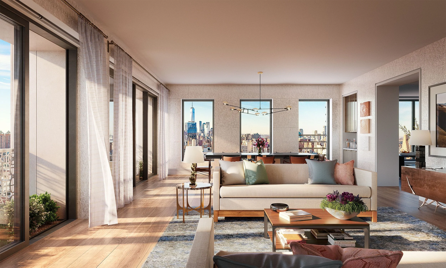

North Fork is heating up—and not just the weather. These rare finds under $1.5M won’t last long in Long Island’s fastest-rising luxury market.