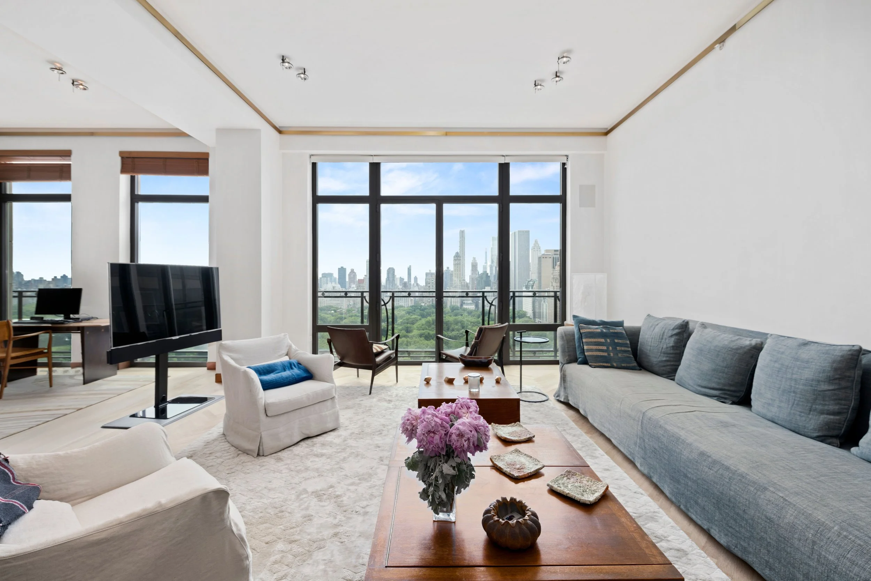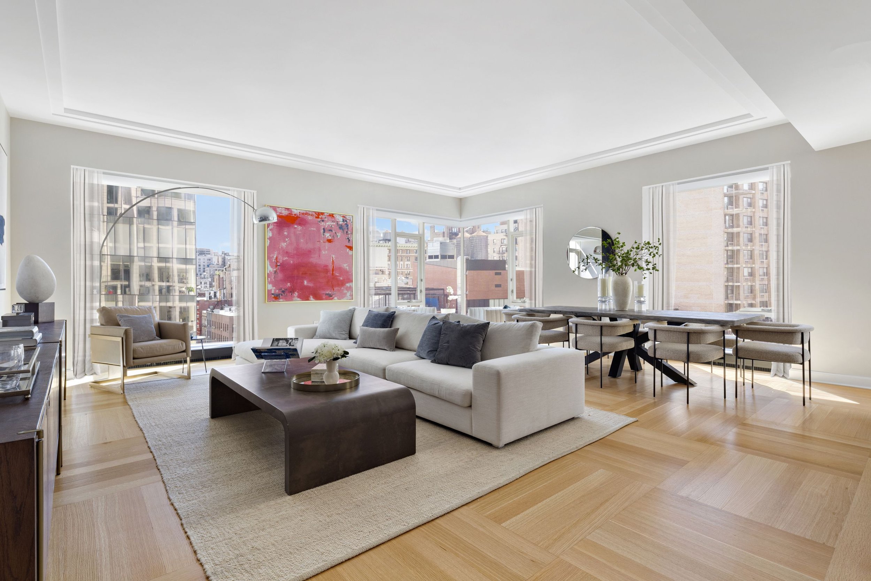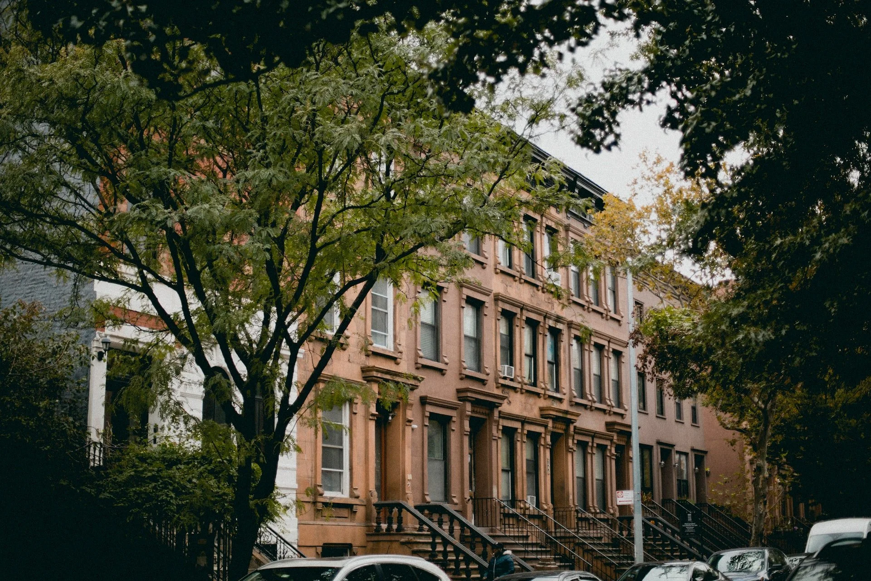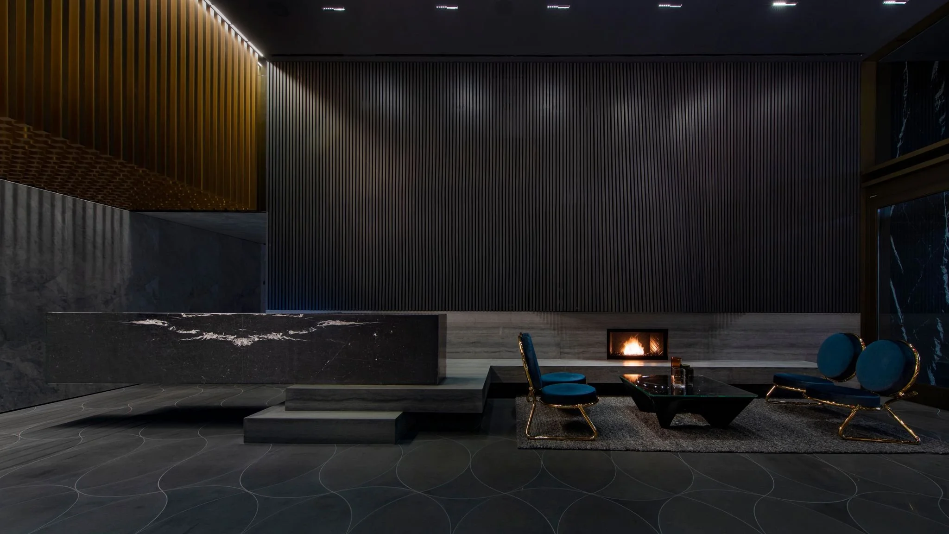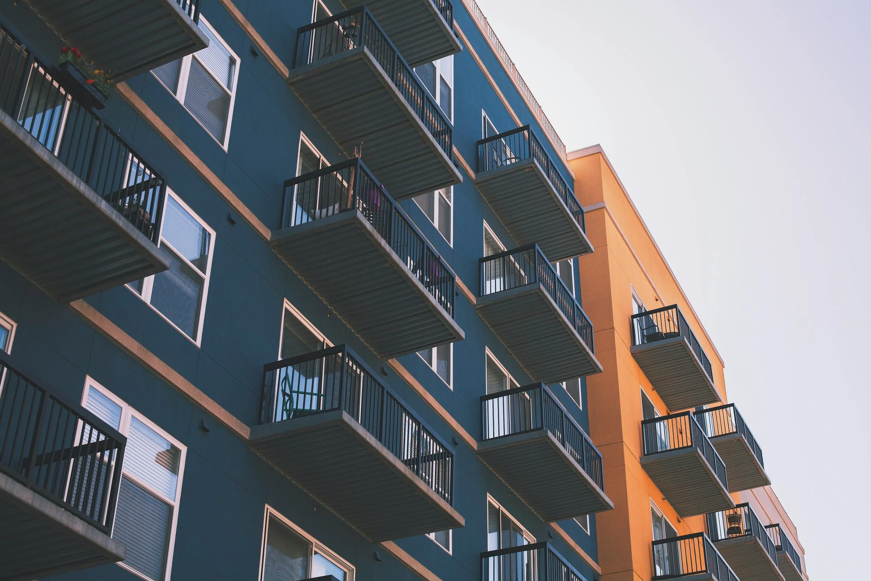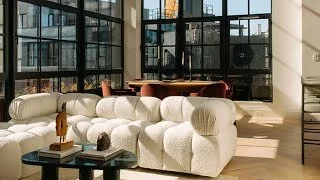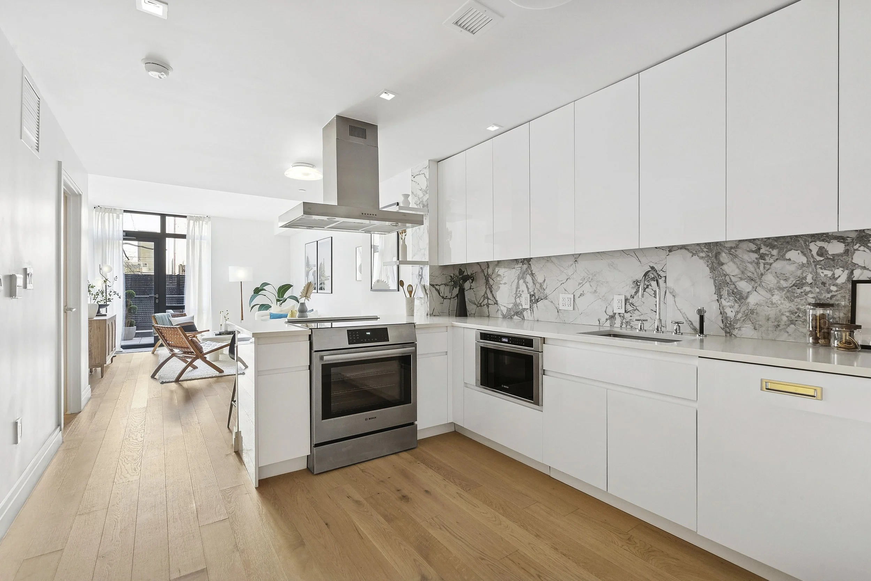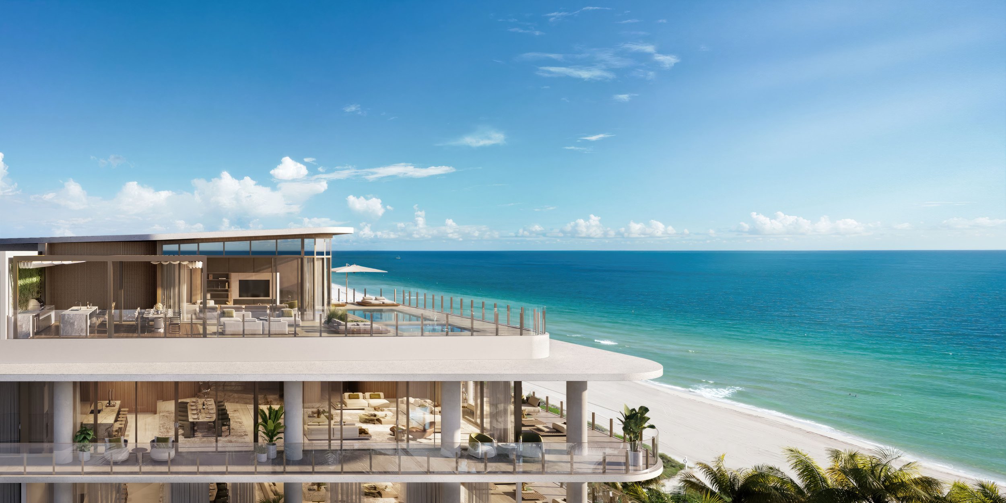Our Favorite Listings For The Week
Looking for a new place to live or just curious about what's on the market? Check out our favorite homes you should make an appointment for this week.
Have a listing you think should be featured? Submit your open house or contact us to tell us more! And be sure to view our new Listings Calendar
Courtesy of Douglas Elliman
Passing along this half-floor, well-proportioned two-bedroom, two-and-a-half-bathroom residence designed by Axel Vervoordt that just hit the market for $13.45M at the iconic 15 Central Park West for coverage consideration. Offering 2,367-square-feet of elegant living space, soaring ceilings and eastern and western exposures, the home features incredible views that stretch over Central Park, the Hudson River and beyond.
Upon entering, a large gallery takes you into a grand living room and library enhanced with brass moldings, beautiful bookshelves and built-ins, large pocket doors and floor-to-ceiling windows providing unobstructed views of Central Park. Opposite of the living room is the stunning primary suite offering floor to ceiling windows facing west. The room sized master bath is clad in Calcutta marble with a soaking tub, walk-in glass-enclosed shower and double vanity. Additionally there is an enormous walk in closet and two additional outfitted closets. The secondary suite has views facing West and an on-suite limestone bathroom. The unit also has a beautifully appointed powder room, white oak floors, custom moldings and brass accents. All new lighting, humidification system, built in speakers and motorized shades. The gourmet eat-in kitchen is equipped with Sub Zero, Bosch Oven, Thermador cook top, black Corian counters and beautiful cabinetry.
Ariel Cohen of Douglas Elliman is the listing agent.
Residence 36B, priced at $8,925M and designed by Jason Saft of Staged to Sell Home, an award-winning firm based in Brooklyn, spans 4,241 square feet, offering five bedrooms and five and a half bathrooms with floor-to-ceiling windows allowing panoramic views of the city's skyline.
Developed by The Hudson Companies and designed by Marvel Architects, the tower offers 134 modern homes with an array of amenities, including a 24-hour concierge, a Sky Lounge with a full entertaining kitchen, landscaped terrace with grills, a fitness center with a yoga studio, a sauna and hot tub, a children's center, a multimedia lounge, a screening room with music rehearsal space, private storage and parking. One Clinton also includes the new state of the art Brooklyn Heights Public Library, which opened last week.
1289 Lexington, Apartment 10B
Apartment 10B at 1289 Lexington is an elegant 3,078’ four-bedroom, four-and-a-half bath home with 10’ ceilings and extraordinarily large windows, allowing southern and western light to fill the apartment. The corner living room has the dimensions of a loft and flows into an open, windowed kitchen that features Gaggenau appliances, a grand marble island, custom walnut cabinets, and a vented stove hood. Each of the four bedrooms is much larger than those typically found in new developments and there are four walk-in closets. The bathrooms feature slab and mosaic marbles in a light, serene palate. Perfectly centered between two parks, and next to myriad forms of transportation, Apartment 10B is an oasis of quiet and light amid the wonderful excitement of Manhattan. With a complete suite of onsite amenities and the service for which Zeckendorf buildings are renowned, 1289 Lexington is a perfect synthesis of good living and good value.
1289 Lexington is the newest addition to the Zeckendorf portfolio, joining such illustrious buildings as 520 Park Avenue, 18 Gramercy Park South, and 15 Central Park West. The new 18-story tower, designed by the esteemed HOK Architects, with bespoke interiors by Architectural Digest 100 Designer Lee Mindel of SheltonMindel, offers incredible spaces in which to live. The limestone-clad tower provides grand proportions, oversized bay windows, soaring ceiling heights, and some of the best closet space in Manhattan.
Each of the 61 residences was thoughtfully designed for comfortable living. Primary bedroom suites include large walk-in closets and marble baths. Kitchens feature marble islands, custom walnut cabinetry and Gaggenau appliances including gas cooktops with vented hoods. Each home includes a four-pipe heating and cooling system with Nest controls and private laundry with a vented dryer.
Have a listing you think should be featured contact us or submit here to tell us more! Follow Off The MRKT on Twitter and Instagram, and like us on Facebook.
