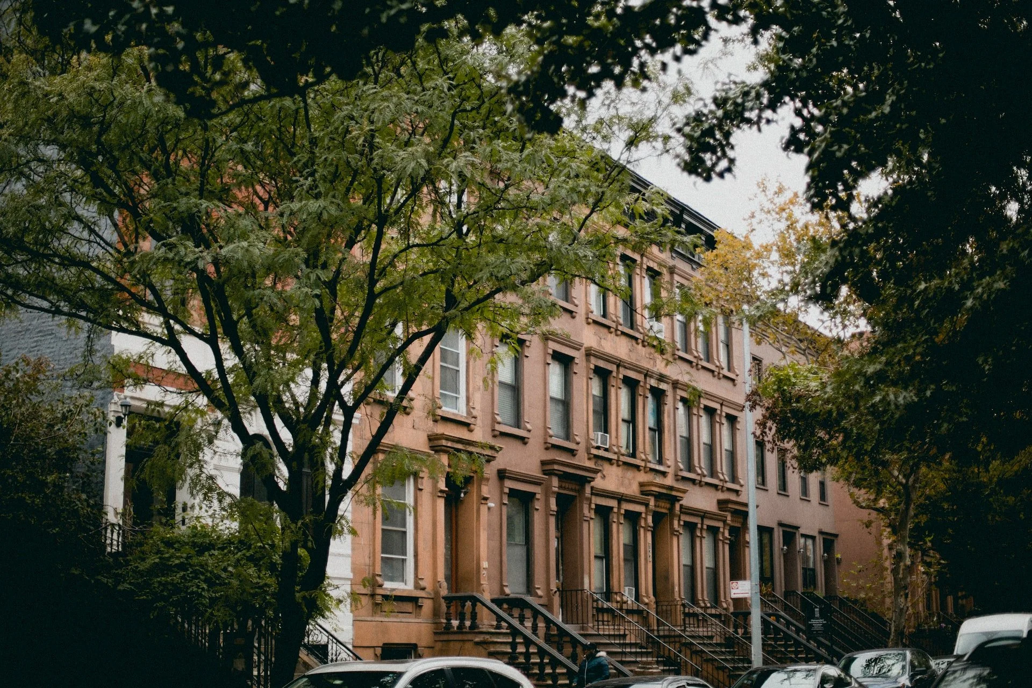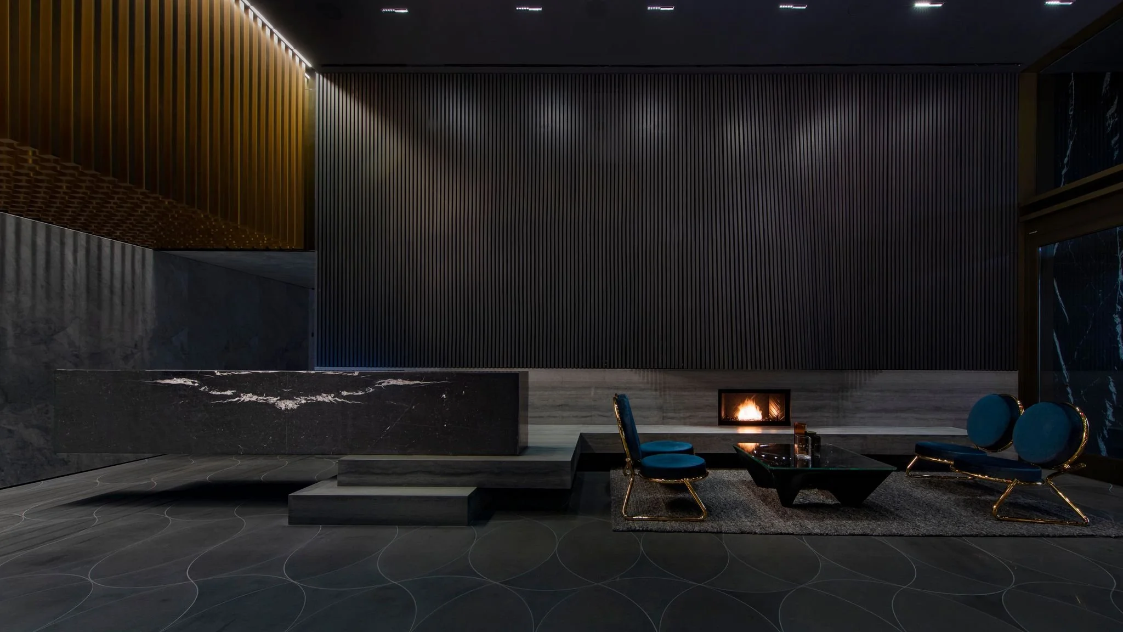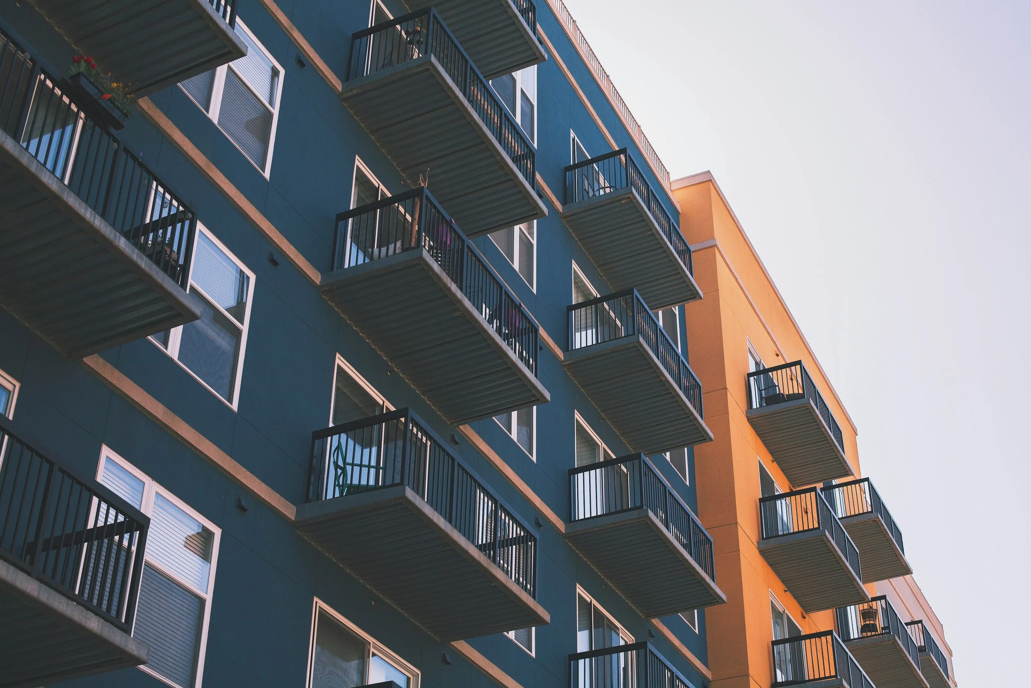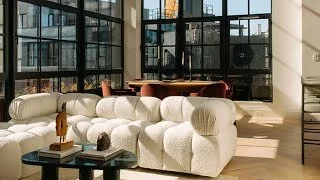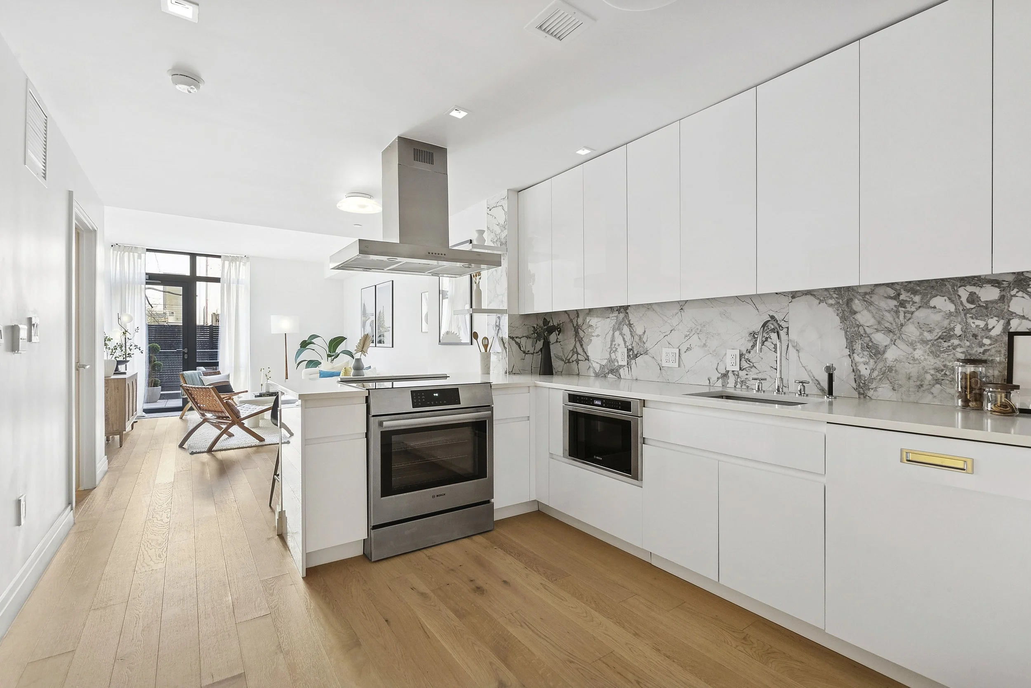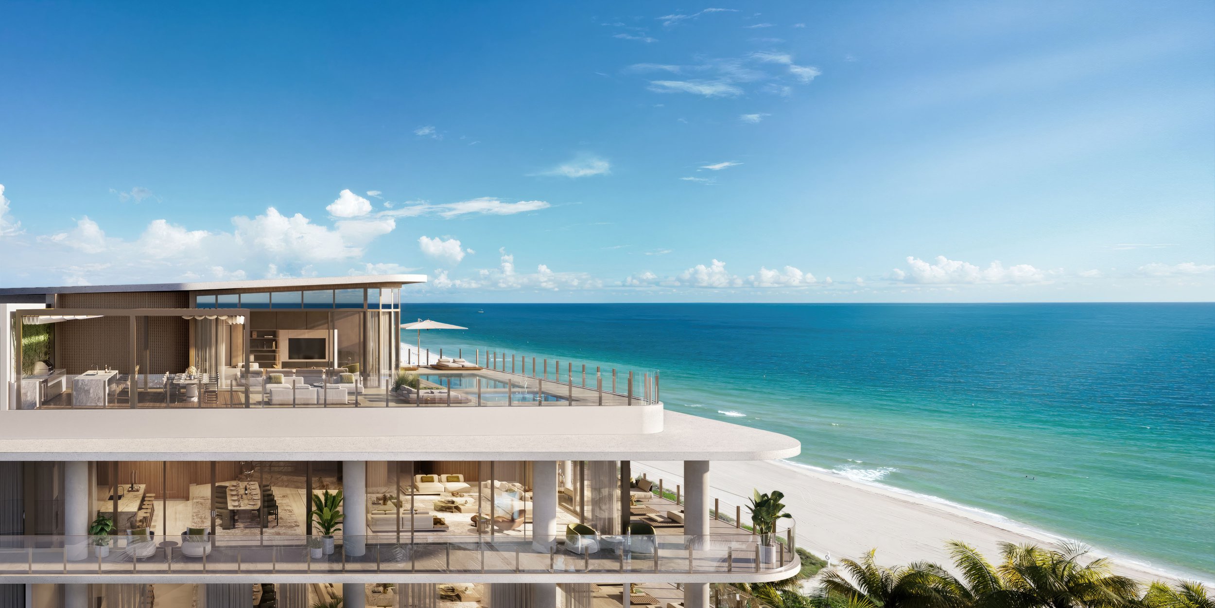Our Favorite Listings For The Week : Live Among the Clouds in the Tallest Penthouses in Manhattan Neighborhoods
Looking for a new place to live or just curious about what's on the market? Check out our favorite homes you should make an appointment for this week.
Have a listing you think should be featured? Submit your open house or contact us to tell us more! And be sure to view our new Listings Calendar
Listed with an asking price of $33 million, the penthouse at 180 East 88th Street is at the highest elevation north of 72nd Street on the Upper East Side and offers thrilling panoramic views in all directions. The duplex penthouse spans 5,508 square feet, with an additional 3,500 total square feet of exterior terrace space across all levels — including an expansive private rooftop terrace overlooking Central Park at an elevation of 467 feet. The impressive home features two living room spaces — including one with a gas fireplace and wet-bar — a large dining area, eat-in kitchen, five bedrooms plus den, four full and two half baths and a gorgeous sculptural spiral staircase leading to the upper-floor bedrooms and third-level roof terrace. Images available here (Credit: March Made for DDG).
Designed by Joe McMillan’s DDG and inspired by the boom in high-rise masonry construction in New York in the early 20th century, 180 East 88th Street pays homage to the lost art of traditional craftsmanship while maintaining a modern aesthetic. The intricate exterior features a striking hand-laid brick façade made of nearly 600,000 handmade bricks by Denmark’s master brickworks Petersen Tegl, as well as signature arches. The intimate building is home to only 47 full- and half-floor homes.
The 5,151 square foot duplex penthouse at Madison House is the tallest home in the NoMad neighborhood of Manhattan and offers unsurpassed panoramic views of the New York City skyline including the Empire State Building. Currently listed for $25 million, PH 60A features four-bedrooms and four and a half-bathrooms and has an elegant entry foyer that leads to an oversized great room that features a fireplace and 23-foot double height ceilings. A staircase leads to the second level that has an additional bedroom and the primary bedroom suite equipped with a wet bar and two walk-in closets. The ensuite dual baths offer honed Bianco Dolomiti marble on the walls as well as floors, which are heated, with a custom Gachot-designed vanity and mirror. Platinum matte Dornbracht fixtures accentuate the vanity, Kaldewei tubs and Durivit toilet. White oak 5-inch plank floors and 9-foot solid walnut doors are featured throughout the residence. Gachot-designed custom rift-cut cabinetry accentuates the kitchen, with a honed Calacatta Borghini marble waterfall island and backsplash. Gaggenau appliances including a cooktop, combi-steam oven, convection double oven, refrigerator, and wine refrigerator outfit the kitchen. A striking powder room with honed Calacatta Nuevo and Absolute black marble walls complemented by a Gachot-designed custom vanity with Dornbracht fixtures is situated thoughtfully off the entry foyer. PH 60A also has a 222 square foot outdoor terrace. Images here (credit: Courtesy of Madison House).
Madison House offers a double height attended lobby and 30,000 square feet of amenities. These include a spa with a 75-foot lap pool, cold plunge, hot tub, steam room, sauna, and treatment room. A 2nd floor 2,800 square foot roof garden. 5th floor double height Gachot-designed private lounge and bar, 14-seat private dining room with a demonstration and catering kitchen, conference room, card room and reading room. State-of-the-art exercise room, separate yoga room, and 6th floor sports lounge with a golf simulator, billiards table and children’s playroom.
Asking $4,300,000, Penthouse 31A at Vandewater, the 33-story luxury tower designed inside and out by the celebrated INC Architecture & Design, is the tallest available residence in Morningside Heights. Boasting over 2,000 square feet of space, this gracious penthouse features breathtaking eastern and southern views of Central Park as well as wide-open northern views of the George Washington Bridge and Hudson River. The home also features a generous foyer leading to a large elegant living and dining area and chef’s kitchen with a beautiful Quartzite island. The primary bedroom includes its own southern and eastern exposures. Every residence at Vandewater features oversized casement windows, stained white oak hardwood floors, and state-of-the-art kitchens and baths. In addition to its stunning residences, the building boasts 24,000 square feet of programmed indoor and outdoor space, including a stunning outdoor terrace and intimate private gardens by Michael Van Valkenburgh Associates.
Have a listing you think should be featured contact us or submit here to tell us more! Follow Off The MRKT on Twitter and Instagram, and like us on Facebook.



