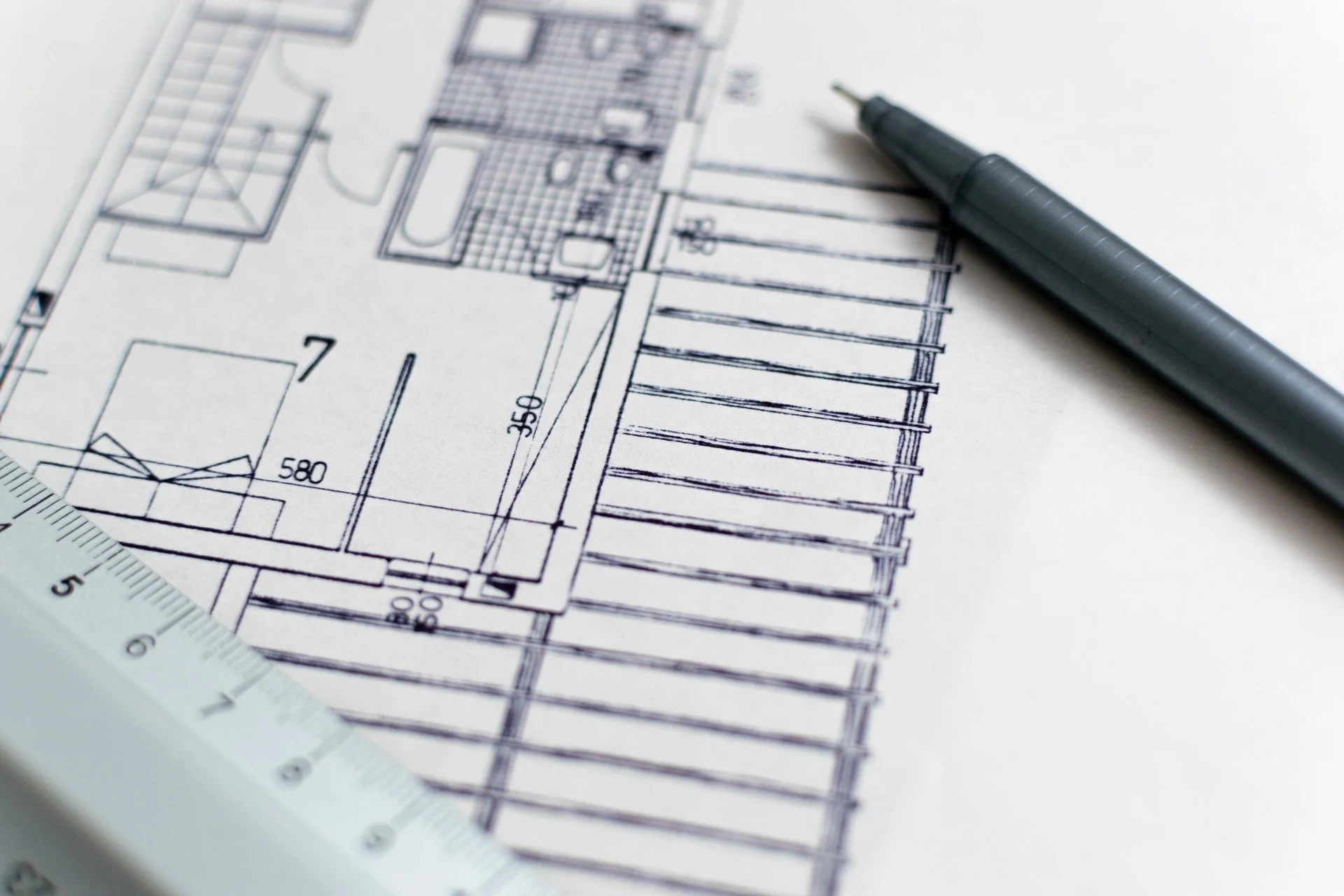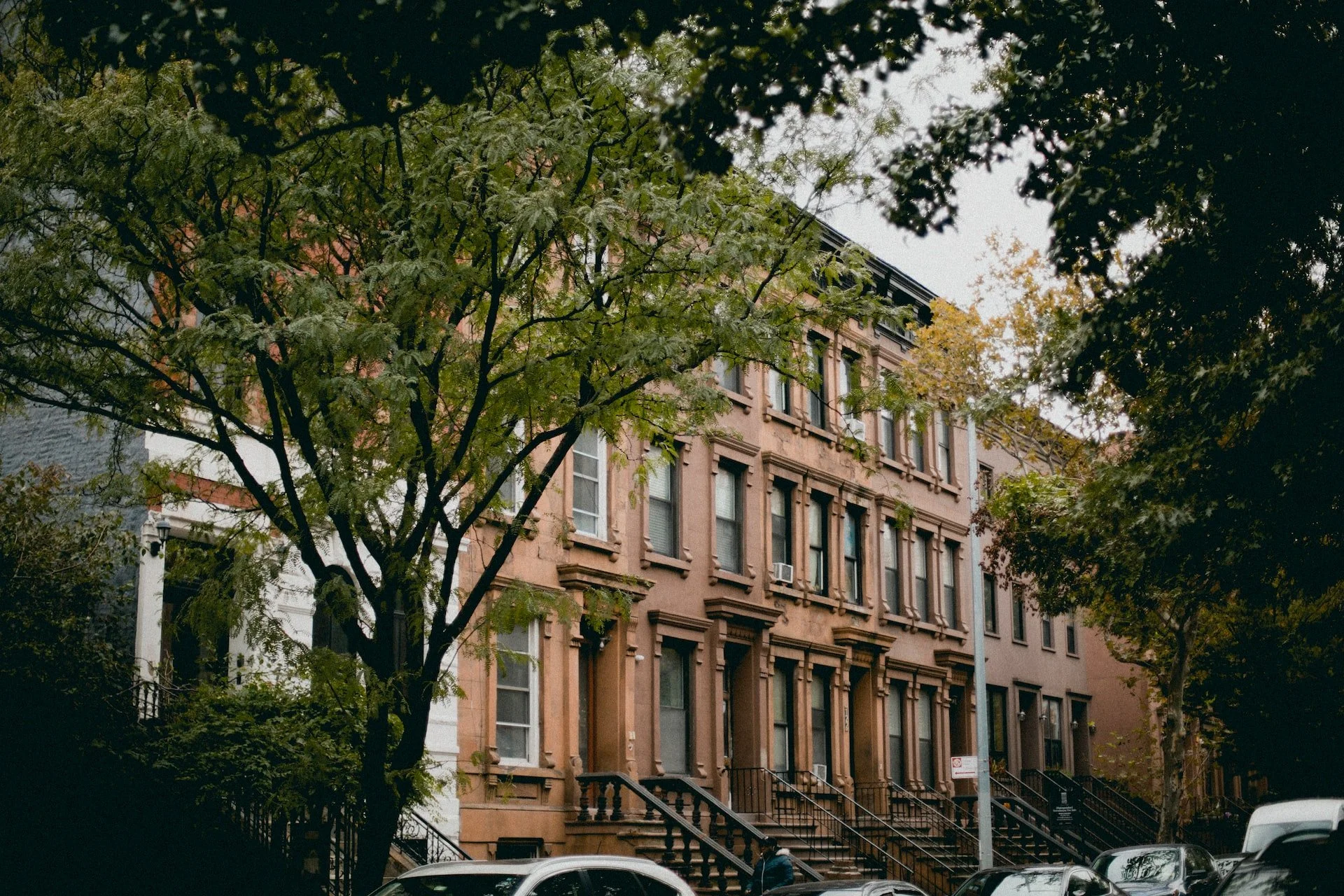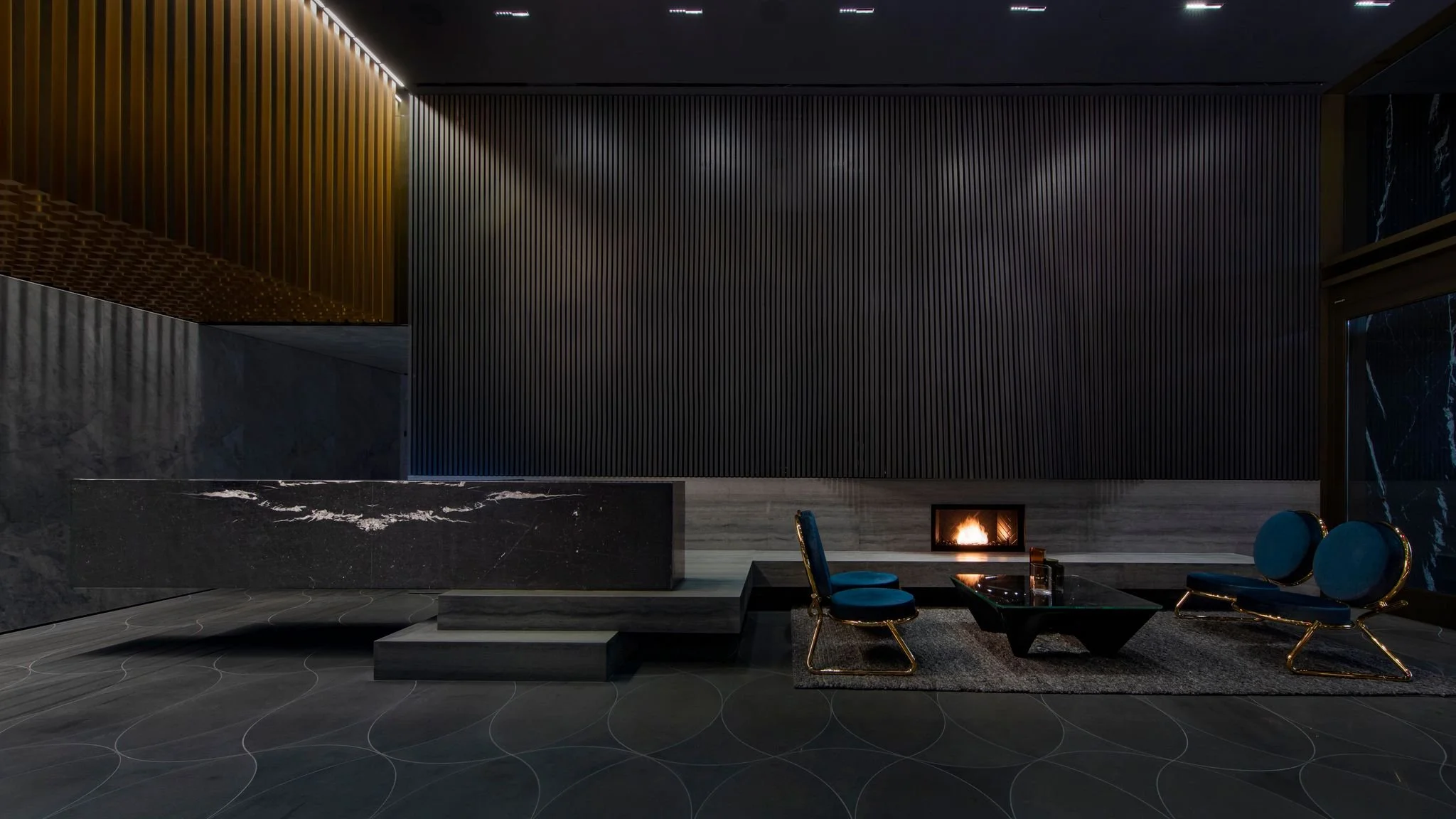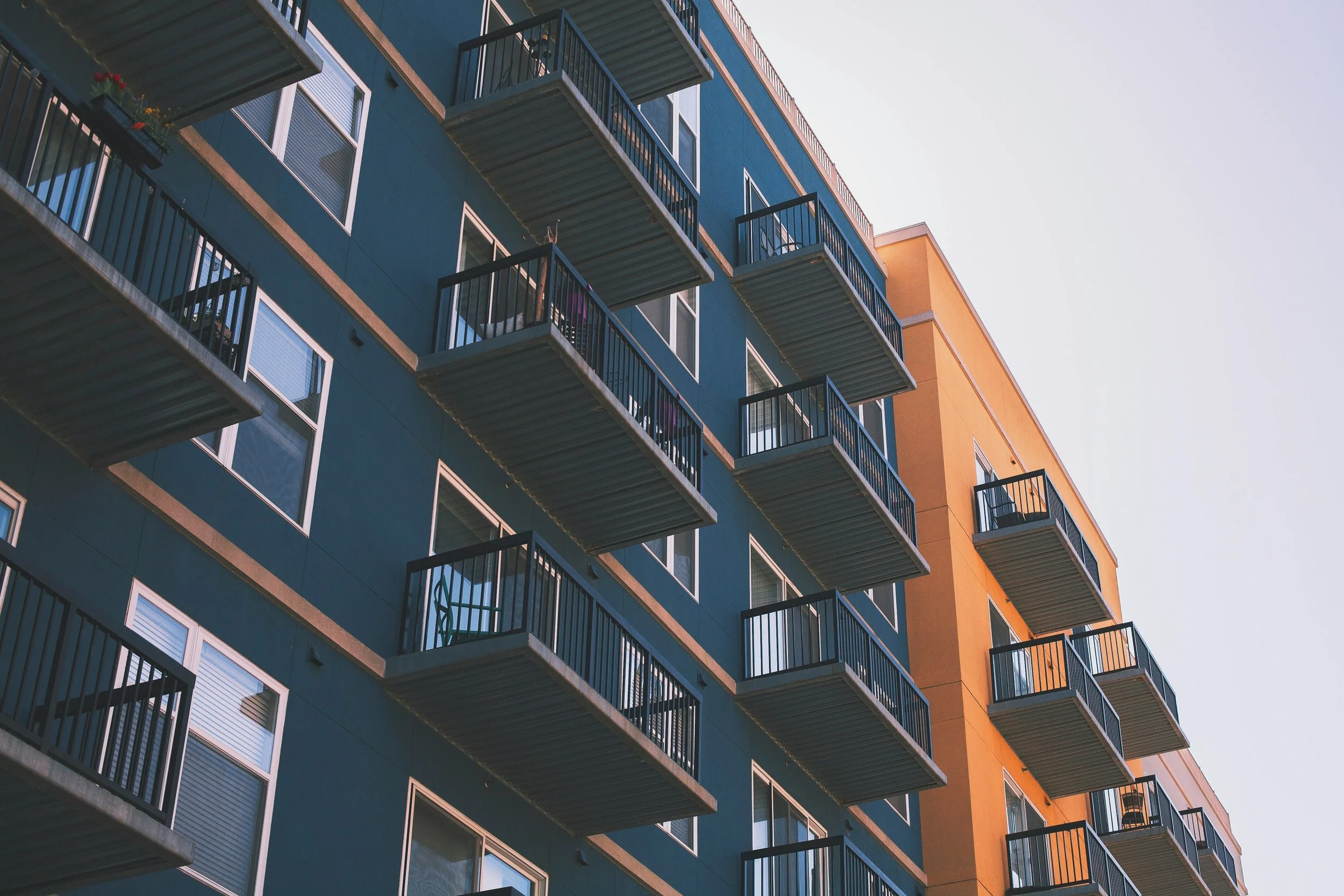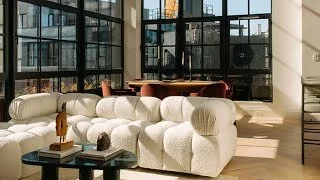7 Remarkable Ways to Make Restaurant Floor Plans and Have a Smooth Running Business
Your restaurant floor is an integral part of your business and significantly impacts your profit margins, efficiency, ease of movement, and overall security.
However, after the beginning of the COVID-19 pandemic, a well-designed restaurant layout has significantly changed from what it used to be. Therefore, you have to be more concerned about physical distancing and limiting a few seats than crumbling everyone together.
However, no matter how many seats you run, there will be many things you’ll need to adjust regarding your floor plan. In this article, we will help you navigate the following changes.
Let’s dive right in!
Why do you need a floor plan?
A floor plan for your restaurant is an important one that you can use to help your staff, such as waiters and bartenders, guide themselves and help serve customers. Nevertheless, it shows newcomers and helps them understand the restaurant spaces more efficiently, such as the kitchen, dining area, restrooms, and more.
When should you start creating your restaurant floor plan?
Your floor plan can’t be accurate if there’s no commercial space. As a result, restaurant floor plans are built around the same time as when you are shopping for retail restaurant space. Once you have finalized the area you will use to set up the shop, you or the hired architect can start creating your restaurant’s floor plan.
Note: If you want to learn more about floor plans and POS systems, you can read this article by Lightspeed POS.
7 Ways you can create a powerful restaurant floor plan
1. Layouts and COVID-19 safety guidelines
Flexibility is the key to complying with COVID-19 guidelines. Of course, COVID-19 won’t always be a trend, but as long as it’s around, you must be prepared for the worst. Therefore, it’s important to make adjustments to your safety policies for the best of your customers and staff. As per COVID-19 guidelines, restaurants are asked to do the following:
Maintain a two-meter distance between tables
Encourage to-go and delivery options
Try to construct physical barriers between dining groups
Use texting apps in order to minimize crowding and waiting areas
2. Number your operational spaces within your restaurant
There are many operational restaurant spaces that restaurants need. Each space size will depend on your restaurant’s style and whether customers want to take food to go or enjoy them on-site.
The operational areas of your restaurant’s floor plan should include:
Dining areas: Dining areas typically make up more than half of the restaurant’s space and provide enough seats and traffic flow. However, if you are a business that doesn’t have many tables available in your restaurant, you can promote quick-service spaces. Moreover, using a POS system, you can place terminals in your dining rooms using a POS system.
Kitchen: Whenever you set up your plan, nearly half of your space is taken up by your kitchen. This initially may seem like a lot, but it’s the core of your business. Additionally, kitchens allow water lines, floor drains, and much more.
Waiting and entry areas: Your entry is one of the essential parts of your floor plans. So, this part needs careful consideration, and you don’t need to take up too much space so the space can be minimal. Moreover, let’s not forget that you need to check with disability regulations in your local areas to ensure you meet all requirements.
Restrooms: In case your place has any bathrooms close to your kitchen area, you can save money by tying into water lines and nearby plumbing. Moreover, you can add restrooms that are specifically designed for your staff.
Staff areas: Every restaurant needs a back office for holding sensitive information about the business, such as personal files, tax documents, reserves, and more.
3. Efficiency
Every layout aspect should be efficiently designed between the front and back of your restaurant. Your inventory should make it possible to move objects from a delivery truck into storage through cooking and preparation. Your serving staff needs a clear picture from the kitchen to your dining room to ensure that orders are delivered safely and quickly.
4. Budget
Building additional things in your restaurant can be quite expensive, so it’s important to set up your budget and limit what you can’t build. After all, even if you build something, you can always save less-important spaces for later. Moreover, here are a few average costs that you can separate:
Average low: Can be around anywhere around $200,000
Average: Near $400,000
Highest estimate: Could add up to around $700,000
Depending on your budget rate, you can consider building based on your budget. First, target the most important spaces, such as your entry areas, kitchen, restrooms, and more. You don’t want to start with the least important layouts and have to face too many issues after.
5. Pay attention to the size
According to Total Food Service, a dining area should take up more than half of your total area, and your kitchen and preparation areas should be the rest. Additionally, you’ll need to identify the amount of space you want to use for your guests based on the maximum space available.
Moreover, based on non- COVID measures, here is the average amount of space your areas will take up:
Fine dining: Around 20 square feet
Counter service: Around 18 to 20 square feet
Restaurant dining: From 12 to 15 square feet
Banquet: Around 10 square feet\
For example, if you have a total space of 10,000 square feet, you can use your dining area, which should take up around 6,000 square feet, and your kitchen can take up the rest, in this case, 4,000 square feet. Afterward, you can calculate the seats available for you and your restaurant.
Additionally, if you are trying to use COVID measures, you can use the previous guidelines we stated. Thus, your space between tables should be around 1.5 to 2 meters, and between chairs should be about 1 meter.
6. Don’t forget about your tech
Beyond supporting the efficiency of your flow between your customers and staff, your dining room has another important part: the flow of your information. Whether using a POS system, you must send information back and forth with your kitchen staff and even during payments.
Furthermore, if you use a cloud or iPad PS, you’ll need to identify and think more about your walls. If more walls are between your POS terminals and routers, the signal will significantly be weaker. However, you can consider using Wi-Fi signal boosters if you need to.
7. Safety
Working in a restaurant might be quite a challenge and dangerous at the same time. On the one hand, you should be concerned about creating a hazard plan to point out all areas that can lead to unnecessary injuries. Above all, someone might get infected with COVID-19, so it’s important to provide additional safety measures, including physical distancing, masks, and other preventive measures. Moreover, rules may differ depending on your location.
How can you choose a floor plan?
Since you’re familiar with your restaurant’s areas, you need to focus more on inspirational examples of your restaurant layouts significantly, and mainly, it’s now time to work for your establishment.
Whenever you try to choose a restaurant floor plan, you need to consider the following:
How much space do you have? What dimensions will you use, and how much extra space do you have for your guests?
Where do you want to invest most of your space?
Add backup plans for your design and include COVID-19 measures if possible
Is your restaurant accessible?
Will you have anything extra?
Map everything out
After you set up your floor plan, it’s built and implemented. It’s now a good idea to check how functional the plan is. Changing things up is not a bad idea, especially when dealing with guests. Try testing out different layers and see which plan works best for you and which doesn’t work as well. After all, testing plans out is what makes you learn more!
Wrapping everything up
That’s about it for this article. These are the seven remarkable ways to make an effective restaurant floor plan and promote smoothness in your business. Above all, you must plan out what you do before building your spaces, and you can’t ever do this if you don’t have a well-set-up floor plan.
Again, the COVID-19 pandemic has encouraged us to make significant changes to our plan setup, so it’s important to consider this before you start to create your plan.

