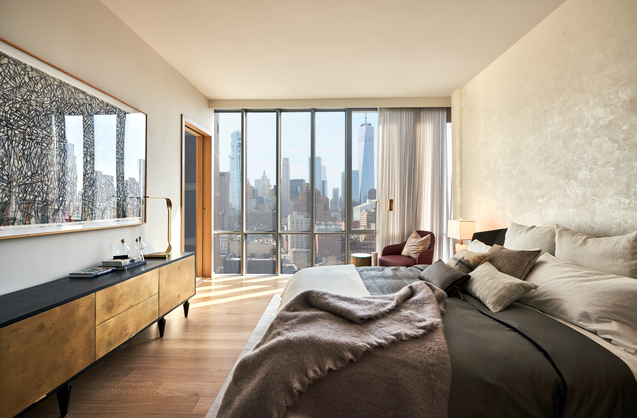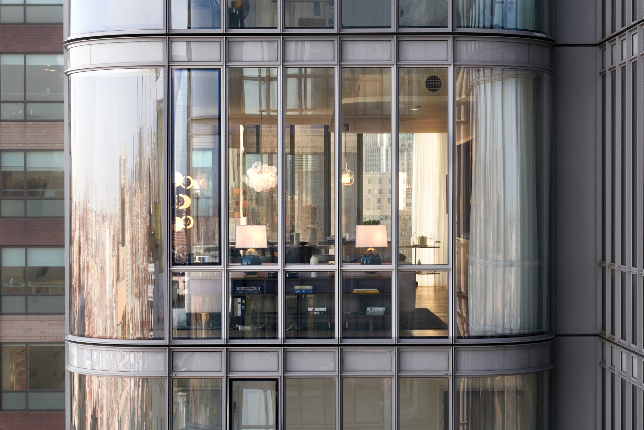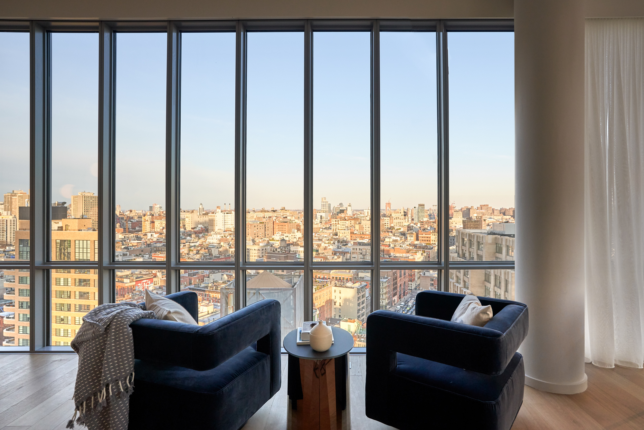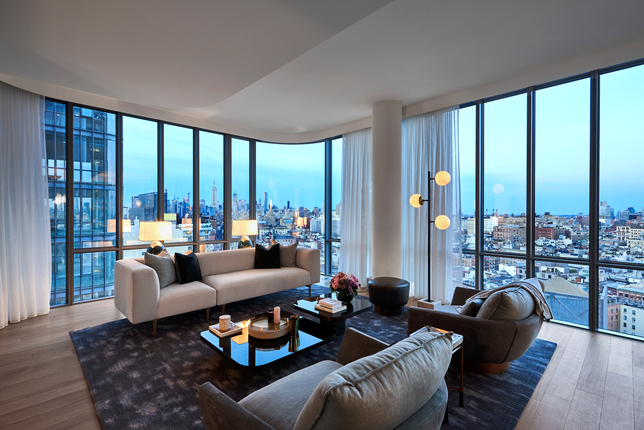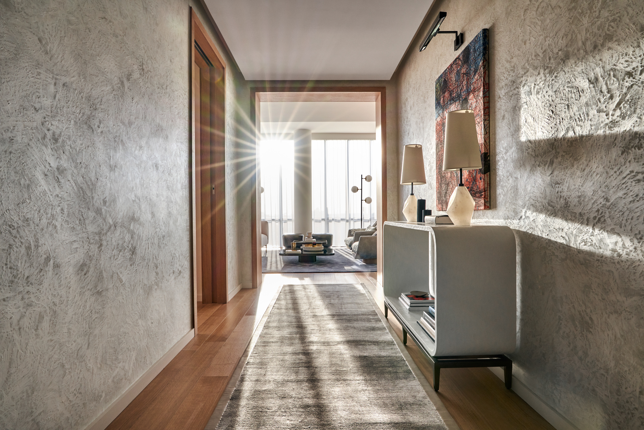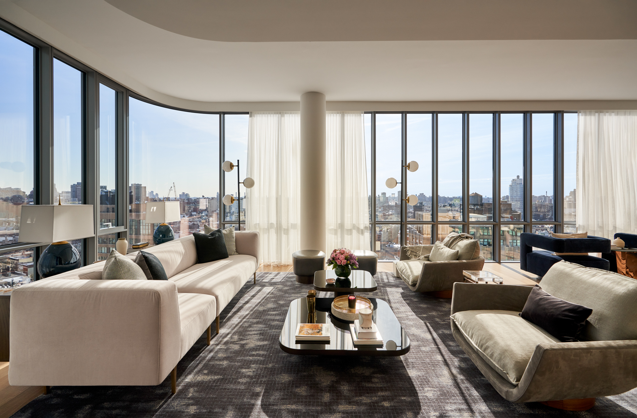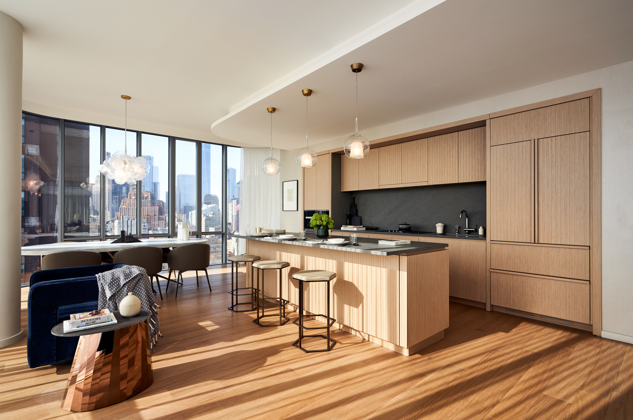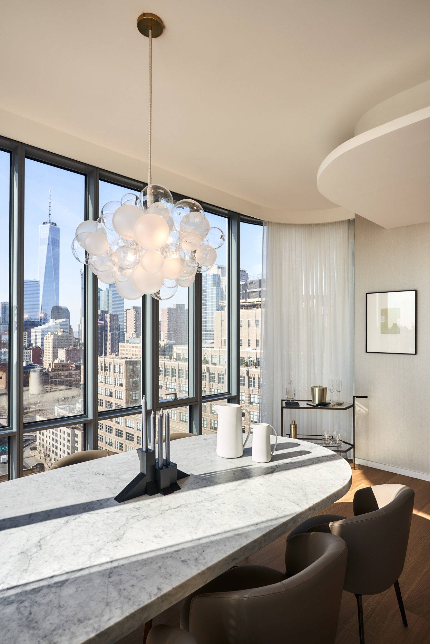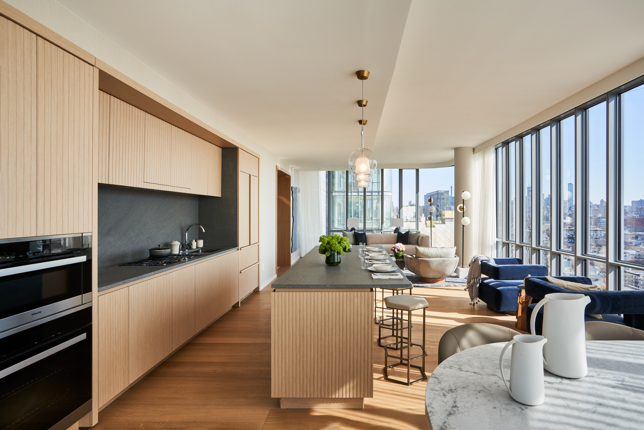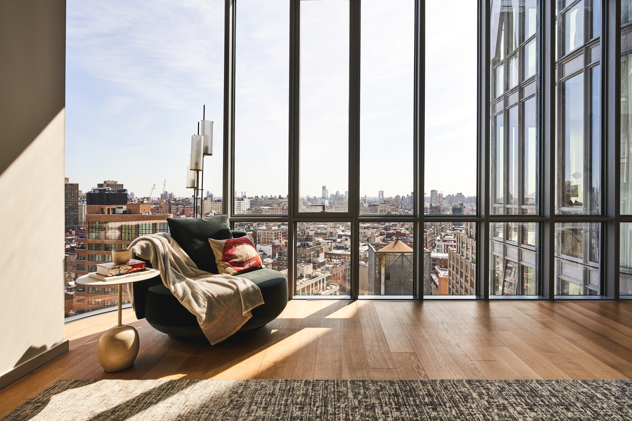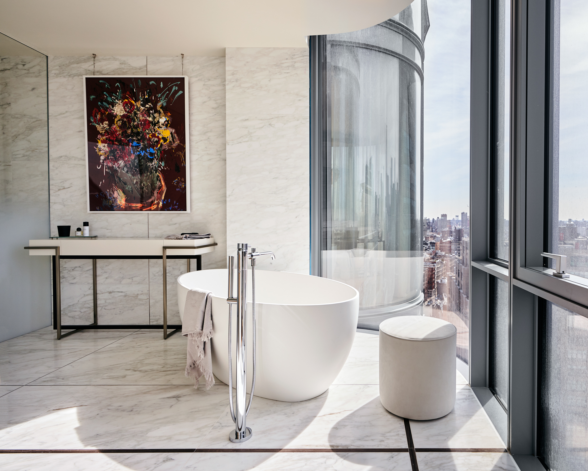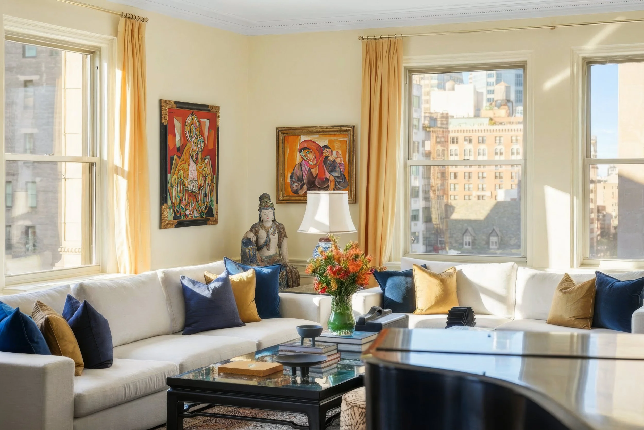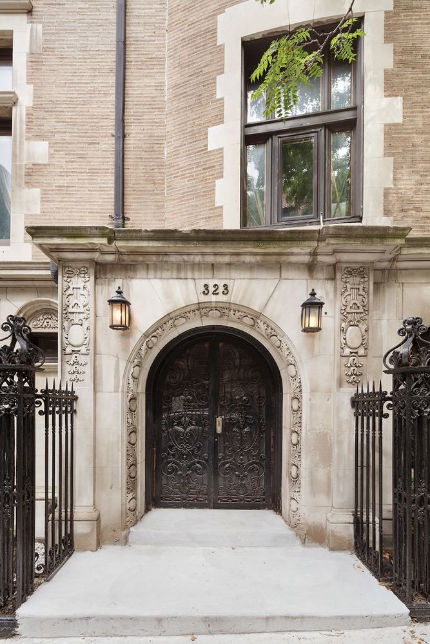Our Favorite Listing: At 565 Broome St.
Our favorite listing this week is located at 565 Broome St. South 25B in SoHo., with over 2,100 square feet to spare. The 2 bedroom, 2.5 bathroom residence features 10' ceilings and 6 inch wide-plank white oak floors throughout, as well as expansive south and east facing panoramic city views of One World Trade Center, historic Soho, and the downtown Manhattan skyline. Floor-to-ceiling glass wraps this expansive space allowing for abundant natural light through the curved façade. Currently listed for $7,165,000
Photos by Chris Coe, Optimist Consulting
Custom kitchens have solid fluted white oak cabinets, center island breakfast bars, and Balsatina lava stone countertops. The south facing master bedroom suite features expansive, large double walk in closet and a spacious en-suite five-fixture master bath with an elongated custom white oak vanity and integrated double sinks, a Muse by Kos deep soaking tub, a separate oversized shower and private water closet. The second bedroom is generously proportioned, offering abundant light through north facing views and an en-suite bathroom.
The lush amenity offerings at 565 Broome SoHo span 17,000 square feet and provide a private, tranquil escape in SoHo. The condominium offers the luxury and experience of a private gated driveway with entrance to a covered porte-cochere. Wellness amenities include a heated, 55-foot indoor swimming pool; changing rooms; steam rooms and sauna; and a fitness center. Residents will also enjoy a beautifully-landscaped outdoor terrace, an interior landscaped lounge with 92-foot high ceiling and a live green wall, library and wet bar. Additional conveniences include a children’s playroom, 24-hour concierge and attended lobby, common laundry room and bicycle storage with 76 spots.
565 Broome SoHo developed by global real estate firm Bizzi & Partners Development, Aronov Development and Halpern Real Estate Ventures - is a stunning luxury condominium building featuring architecture designed by world-renowned firm Renzo Piano Building Workshop (RPBW) and interiors by Parisian firm Rena Dumas Architecture Interieure (RDAI). It is the first residential building in New York City designed by Pritzker Prize winning architect Renzo Piano, a visionary whom Time magazine named as one of the top 100 most influential people in the world.
For more information click here.
Have a listing you think should be featured contact us or email at Jeremy@offthemrkt.com to tell us more! Follow Off The MRKT on Twitter and Instagram, and like us on Facebook.
Related Stories
Have a listing you think should be featured contact us or email at Jeremy@offthemrkt.com to tell us more! Follow Off The MRKT on Twitter and Instagram, and like us on Facebook.

