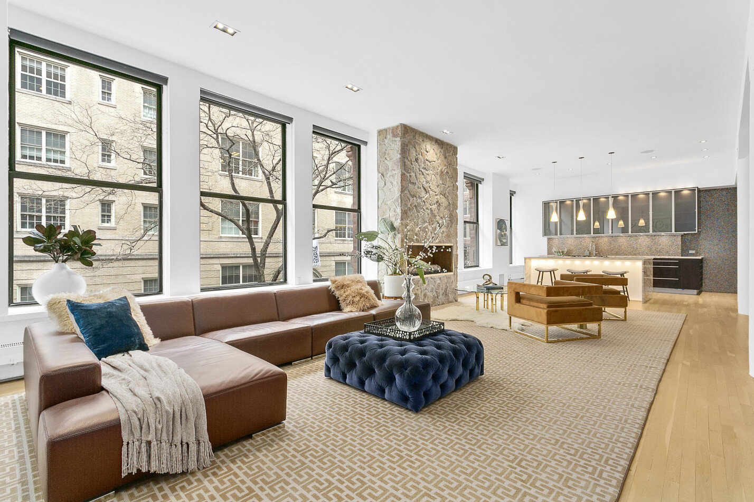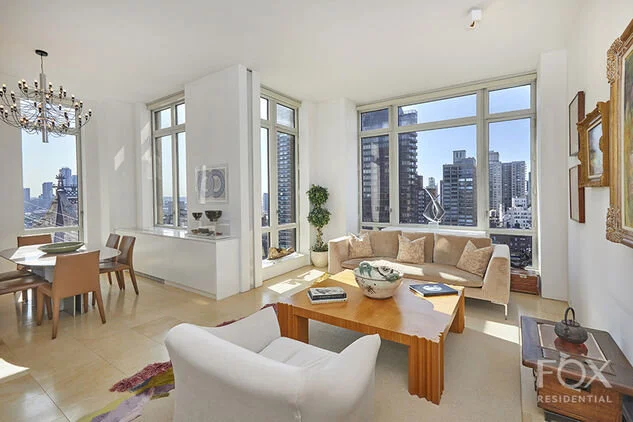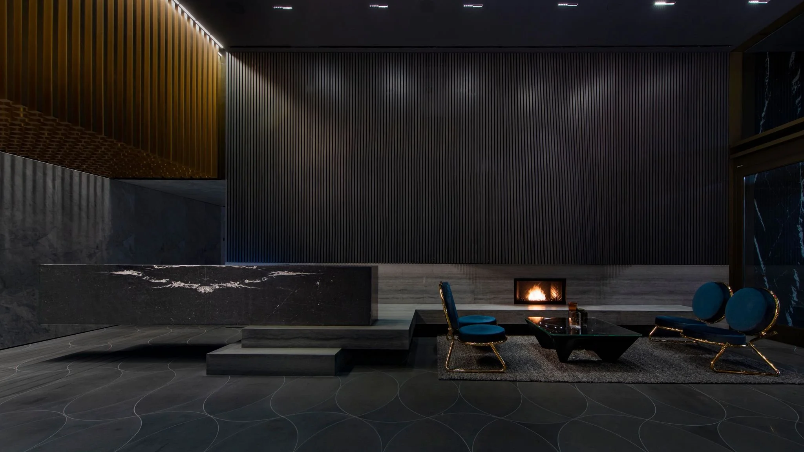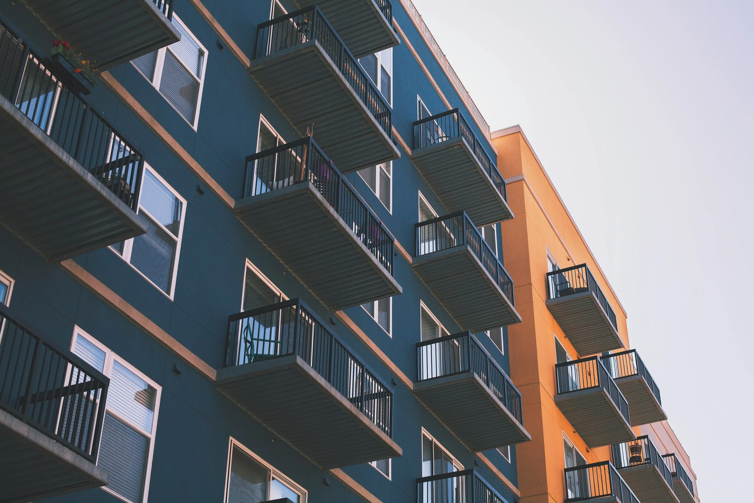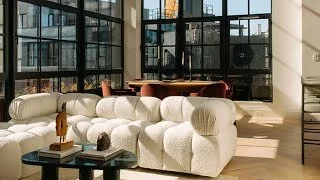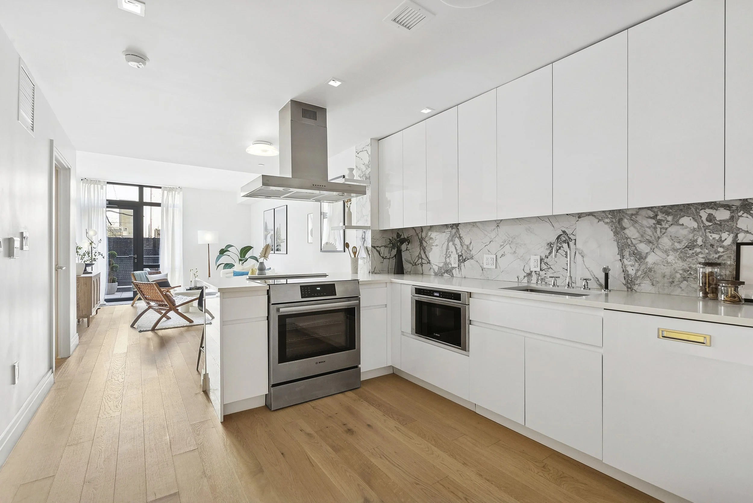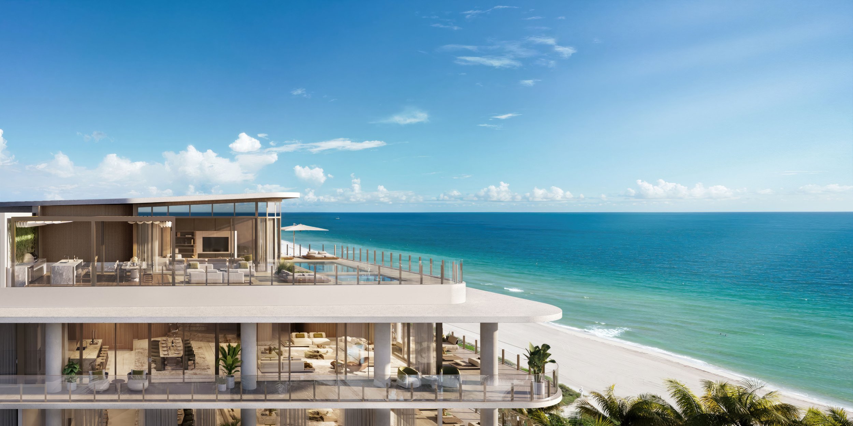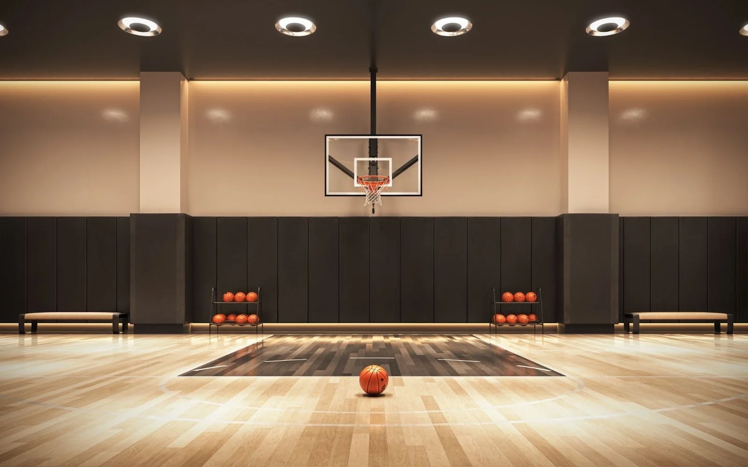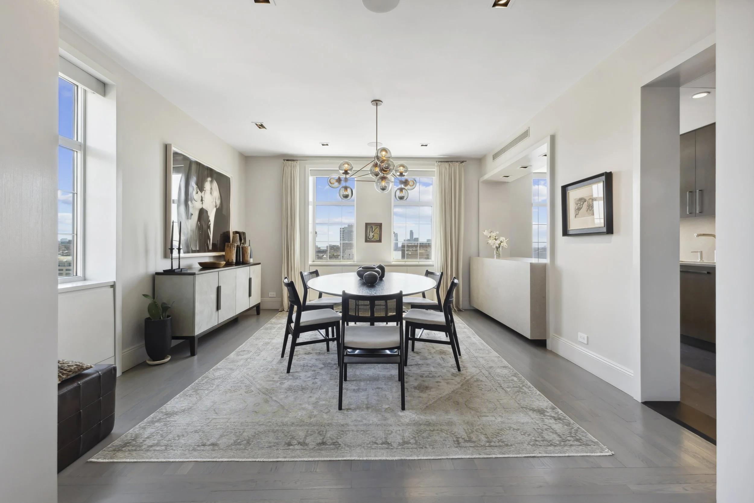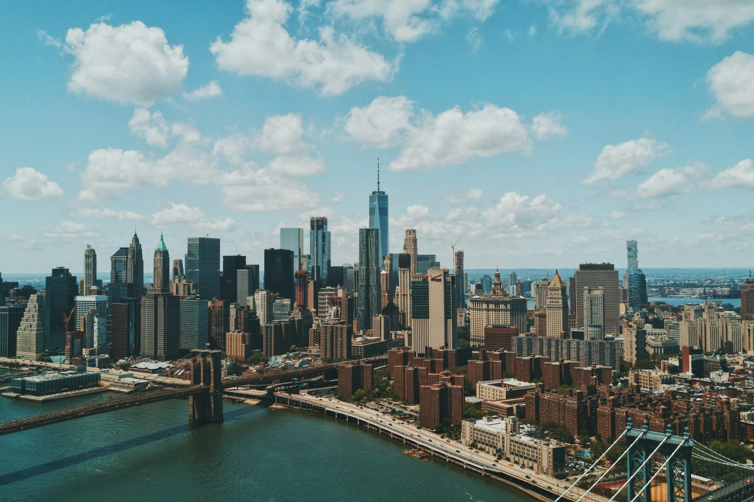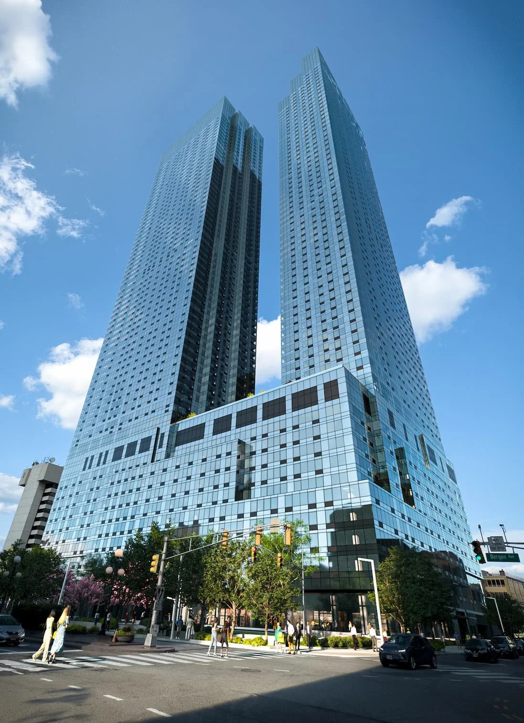Homes You Need To Make Appointments For This Weekend
Looking for a new place to live or just curious about what's on the market? Check out our favorite homes you should make an appointment for this weekend.
Have a listing you think should be featured? Submit your open house or contact us to tell us more!
Gramercy Park
WHERE: 260 Park Avenue South, Apt 4H
SIZE: 2 Beds | 3.5 Baths
COST: $2,425,000
About: Move right in to this spacious 2-bedroom, 2.5-bathroom home in one of Flatiron’s most coveted pre-war condominiums. A gracious foyer leads to a loft-like living/dining room with 3 oversized windows overlooking 21st Street. The dining area features a custom built-in bar with glass shelving to showcase your glassware and beautiful lacquered wood cabinets for additional storage. The open chef’s kitchen features top-of-the-line appliances from Viking and Sub-Zero, Calcutta marble countertops, and a garbage disposal. A breakfast bar provides ample storage and space for barstool seating.
The loft-like split bedroom layout offers unparalleled privacy. The primary bedroom suite is spacious enough to accommodate a king sized bed with plenty of room to spare. It has large closets and an ensuite spa-like Travertine marble bath with double sinks, an oversized soaking tub, and separate rain head shower. The second bedroom is also generously sized and features its own ensuite bath.
The home has been pre-wired for a smart home system that controls the lighting, sound and televisions. With a powder room, wine refrigerator with capacity for over 500 bottles, in-wall speakers in the living room, a washer/dryer, 12 ft. ceilings, through-wall A/C’s in every room, and custom outfitted closets, this home is suited for your every need.
For more information click here
Fort Green
WHERE: 198 Washington Park
SIZE: 2 Beds | 3.5 Baths
COST: $6,500,000
About: 198 Washington Park presents a golden opportunity to own a MAGNIFICENT Gilded Age Victorian mansion and update it for the modern age. A 33-foot wide, 8,500 square foot brownstone right on Fort Greene Park, 198 Washington Park offers almost unimaginable space and luxury in Fort Greene's most desirable location.
As soon as you walk through the parlor entrance you are struck by the grandiose proportions of the central staircase, the soaring 15-foot ceilings, and the enormous parlors - there are three of them. Original details, particularly the multiple fireplace mantles (there are a dozen fireplaces!), well-preserved wooden door frames, the built-in mirrors and exquisite banisters harken back to the Golden Age of brownstone construction, at the peak of the Italianate and Greek revival building periods in what was then Brooklyn's wealthiest neighborhood. This home has eleven bedrooms and five bathrooms. And then there is the garden, nearly 1,000 square feet of it; to call this outdoor space an oasis would be an understatement. The 2,000+ square foot cellar is so large that it could host a lap pool, extensive gym, media center, and a wine cellar - together.
For more information click here
NoHo
WHERE: 10 Bleecker Street, Unit 2F
SIZE: 3 Bedroom | 2 Bath
COST: $3,395,000
About: A renovated corner loft at 10 Bleecker Street, a boutique loft cooperative located in one of the most sought- after neighborhoods in Manhattan. The open chef's kitchen overlooks both the the living and dining areas and is accented by a massive island clad in marble, a stunning mosaic backsplash and top-of-the-line stainless steel appliances including an island cook top, wine fridge, and separate wall oven.
The living room is flooded with sunlight and features an eye-catching ethanol stone fireplace. The three bedrooms feature abundant storage and are pin drop quiet with views into the serene building courtyard. The two spa-like bathrooms have been renovated with top of the line fixtures and finishes. The building has a super, a virtual doorman system, and video intercom. The entrance, mail room, lobby and hallways were recently renovated. There is also a beautiful common roof deck with furniture and grills and a large bike storage area accessible by elevator.
Upper East Side
WHERE: 401 East 60th St. Apt. 25A
SIZE: 2 Bed | 2 Bath
COST: $2,250,000
About: Perched high over the city and the East River on the 25th floor of the luxe Bridge Tower Place Condominium, this spectacular A-line apartment is the best two bedroom layout in the building. With 11 foot ceilings throughout and floor-to-ceiling windows with glorious views of the landmark midtown buildings and the East River, nothing has been overlooked in the first rate renovation by the current owner.
There’s a huge open living room with adjacent dining room, all with spectacular Eastern and Southern light and views galore. Tons of elegant built-ins abound with rich, pristine marble floors. The kitchen has beautiful custom cabinetry, modern appliances and remarkable storage. The second bedroom, now used as a home office/den, is spacious with glorious light and views plus a unique built-in desk with storage and private marble bath. The primary bedroom is enormous with multiple large fitted closets, a built-in dressing table, desk/work area, and other convenient built-ins. The large marble bath completes this suite. There’s a full laundry and every modern convenience.
Built in 1999 with 38 stories, Bridge Tower Place has a full time doorman and concierge, live-in building manager and large staff, state-of-the-art fitness room, children’s playroom, roof terrace for tenants, laundry, bike room, and garage. The building is pet friendly and allows up to 90% financing.
For more information click here
Carroll Gardens
WHERE: $848,000
SIZE: 1 Bed | 2 Bath
COST: $848,000
About: Located in the delightfully boutique style Satori building, this bright and airy loft-like, one bed and two full bath duplex apartment with a private rooftop deck, is the stuff that NYC dreams are made of. Upon entering the unit, you will find yourself stepping into a stunning open concept kitchen, dining and living room area that has plenty of room for a home office. Accented by the incredible oversized windows, the sixteen foot ceiling height welcomes a bountiful feeling of endless space. The newly refinished blonde hardwood flooring enhances the bright and open feel.
The chef's kitchen is equipped with gorgeous caesarstone countertops, Bosch stainless steel refrigerator, dishwasher, and oven. The oversized bar top is a perfect place to enjoy a fabulous meal anytime of the day. Of course, entertaining will also be easy with abundant space for a large dining room table right off the kitchen. The first level full bathroom has a deep soaking tub to wash all your worries away. The floating staircase with custom lighting lifts you to your spacious bedroom suite, complete with a full bathroom, a large walk-in closet, and brand new washer/dryer. Peacefulness surrounds with a bird's eye view of treetops and skyscapes--a true oasis in the city.
This amazing unit, filled with numerous modern amenities, also has central air/heat and custom window blinds. The piece-de-resistance is your private rooftop deck! At this prime location you are close to the trains, restaurants and specialty shops on Smith and Court street as well as just a few blocks away from Whole Foods. You also have local favorites Pig Beach, Lavender Lake, Royal Palms, and Ample Hills Creamery. If parking is needed, reasonably priced covered spaces are nearby.


