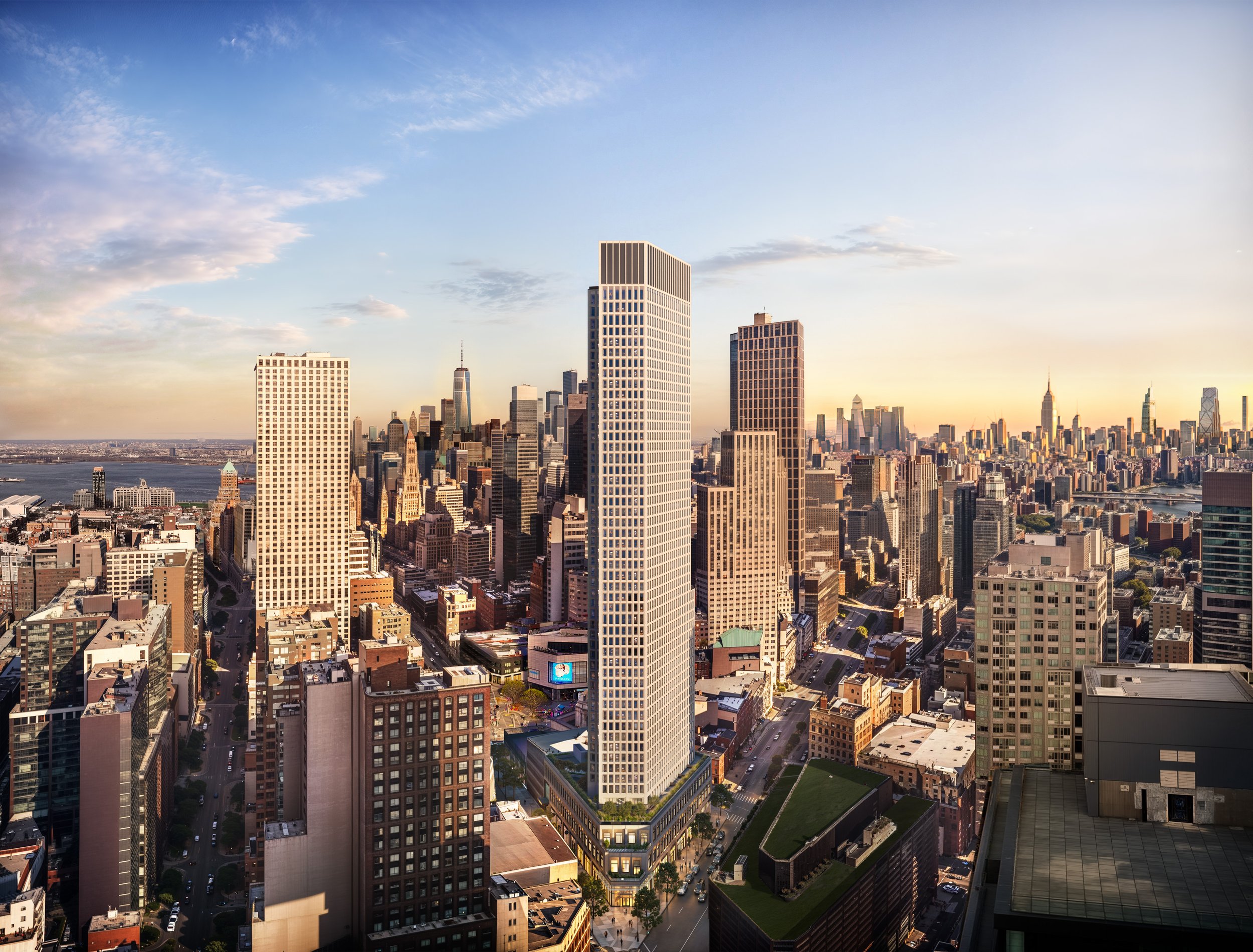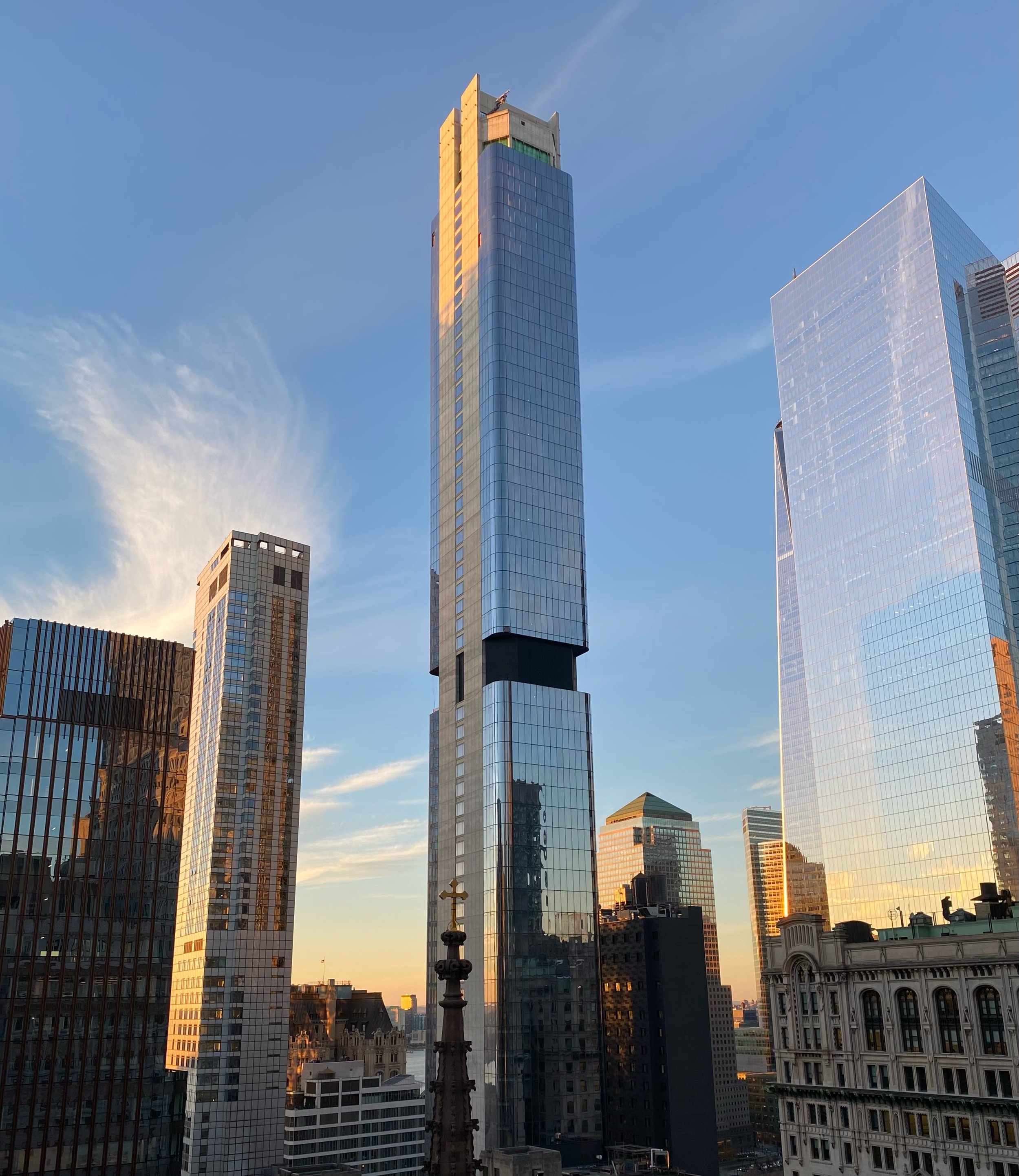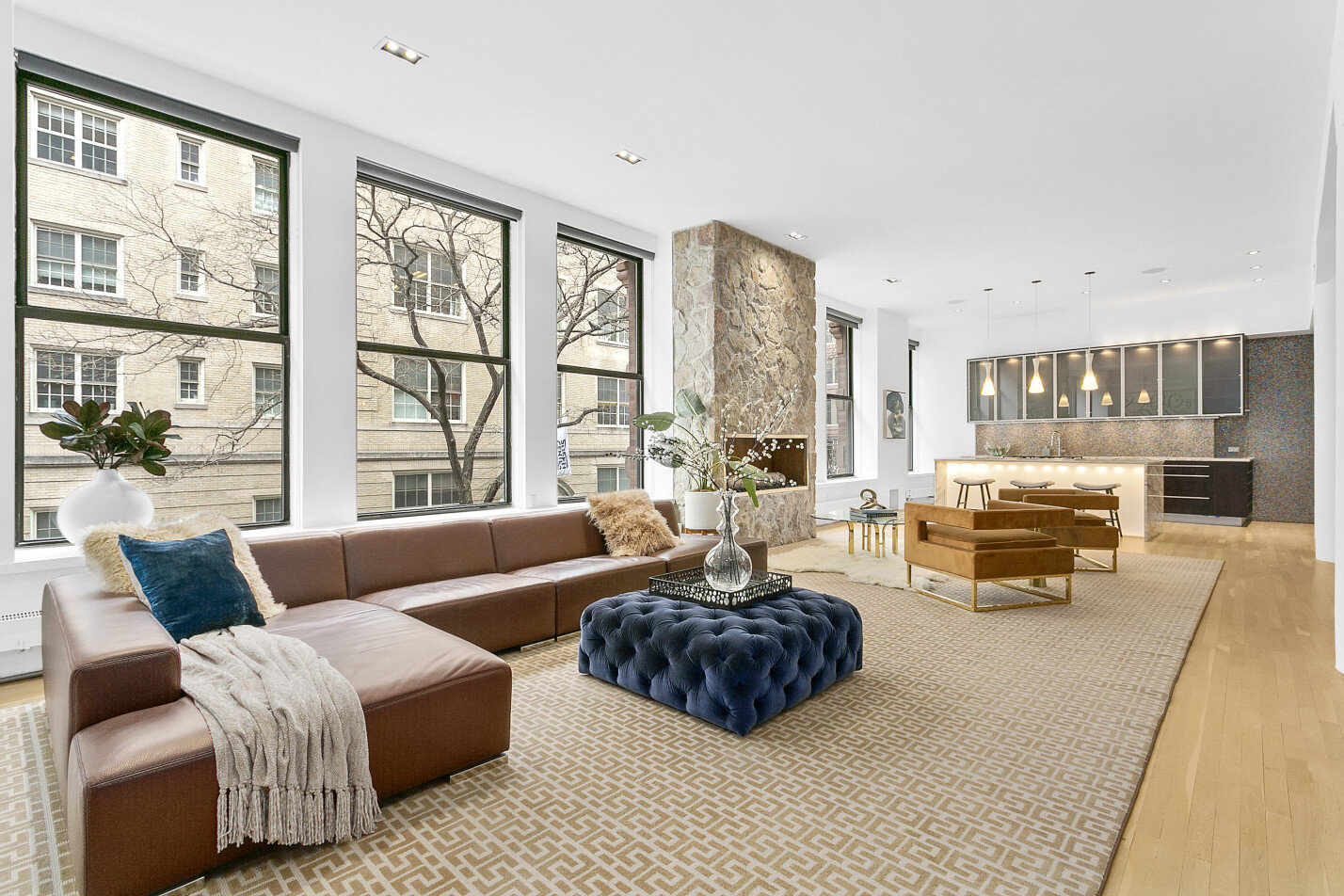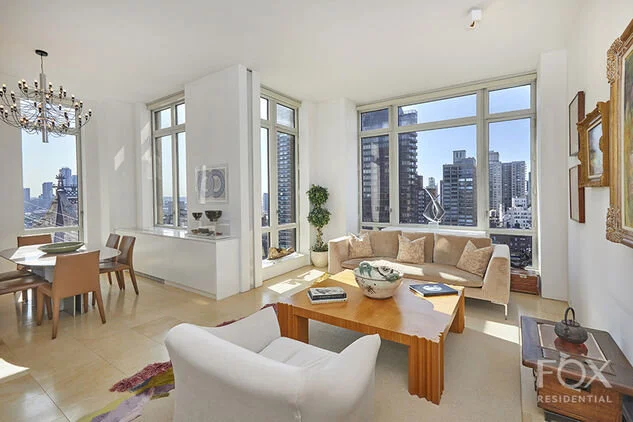Homes You Need To Make Appointments For This Weekend
Looking for a new place to live or just curious about what's on the market? Check out our favorite homes you should make an appointment for this weekend.
Have a listing you think should be featured? Submit your open house or contact us to tell us more!
Tribeca
WHERE: 2 Park Place #43A
SIZE: 3 Beds | 3.5 Baths
COST: $12,650,000
About: Residence 43A is the perfect home for one desiring privacy, discretion, space and luxury. Step directly off a private key-locked elevator into a gracious entrance gallery before entering and enjoying almost 4,000 square feet of palatial grandeur boasting 11-foot ceilings and four open exposures. The eat-in chef‘s kitchen, oversized Great Room and Dining Room all face City Hall Park featuring castaway views to the East River and as distant as the Rockaways. Two generous guest suites are flooded with natural southern sunlight and glimpses of New York Harbor as well as prime views of One World Trade and the Oculus.
The primary suite is simply sublime. Massive scale and depth of history abound every tableau framed from each of the eight oversized windows in this enormous chamber. The dressing room alone spans 28 feet and boasts three massive north facing windows featuring jaw-dropping city views of the Chrysler Building, Empire State Building and beyond.
For more information click here
Upper West Side
WHERE: 260 West End Avenue #15C
SIZE: 1 Beds | 1 Baths
COST: $1,265,000
About: The gracious entry foyer is 8' x 12', and has an extra-large coat and storage closet. It currently includes a grand armoire and chair; a space that can easily be converted to your home office. The Living room, Kitchen and Bedroom all have oversized windows with fantastic views. The Living room, entered from the Foyer, focused on the two large windows that face north, is large enough for an 84" couch, additional seating, and a drop-leaf table for dining.
The residence is listed at $1,265,000 and is represented by Sharon Fahy, Christopher Halstead and Nicole F. O’Reilly of Brown Harris Stevens.
For more information click here.
Clinton Hill
WHERE: 168 Saint James Place
SIZE: 3 Bedroom | 2.5 Bath
COST: $2,750,000
About: Located on one of the prettiest tree-lined blocks of historic Clinton Hill is this exceptional single family, four-story brownstone. Fully renovated within the past four years with a clever blend of historic details and modern conveniences, 168 Saint James Place is a Brooklyn townhouse dream come true. The heart of the home is the garden floor which houses a stunning double-flanked white chef's kitchen with large sliding glass doors that open to the deep private garden. The kitchen itself is exceptionally well-appointed with white marble countertops, custom cabinetry, high-end appliances and cozy radiant floor heating throughout. The apartment is listed for $2,750,000 and is represented by Nadine Adamson and Kelsey Hall.
























































