Our Favorite Listings For The Week
Looking for a new place to live or just curious about what's on the market? Check out our favorite homes you should make an appointment for this week.
Have a listing you think should be featured? Submit your open house or contact us to tell us more!
347 West 39th Street, Apt 5E
Located at the crossroad of Hudson Yards and Hell's Kitchen this spacious loft currently exudes a cool, artsy, retro vibe which can easily be transfigured into your New York City dream loft home. With approximately 2,400 SF, this space presents a myriad of options to buyers inspired to create.
The modern, open living/dining/kitchen area maintains its industrial loft roots and is ideal for entertaining and features a huge expanse of oversized windows facing east, south & west. Soaring ceiling height throughout, oversized primary bedroom with a wall of north facing windows, XL second bedroom*/office, a TV area, two full baths, separate sauna, extensive front hall entry, laundry room, and a plethora of closets and overhead storage complete this unique home.
A 20’ wide townhouse built in 1869 and designed by Joseph H. Freedlander. Located on one of the most coveted tree-lined blocks on the Upper East Side, the sun-flooded five-story home is complete with an extraordinary glass-enclosed 46' long lap pool and hot tub. In addition, there is a wood-paneled elevator that accommodates every floor, a beautiful planted garden and fabulous roof-deck.
Built in 1869 and designed by Joseph H. Freedlander, this extraordinary 20’ wide neo-Federal style townhouse is located on one of the most coveted tree-lined blocks on the Upper East Side, steps from Central Park between Madison and Fifth Avenues. The sun-flooded five-story home is complete with an extraordinary glass-enclosed 46' long lap pool and hot tub. In addition, there is a wood-paneled elevator which accommodates every floor, a beautiful garden and fabulous roof-deck.
Apartment 2W is currently on the market for $6,495,000 with Douglas Elliman’s Adam Widener, John Gomes and Fredrik Eklund.
With 13’ high arched windows, this stunning designer loft has received multiple awards, including a coveted AIA (American Institute of Architects) for outstanding interiors.
The sun-filled space was meticulously renovated and restored with specific attention to the preservation of the historic details of the 120-year old building, while also creating a sleek 21st century luxury residence.
The great room spans 48’ with a 10’ long stone fireplace and 12’ long marble kitchen island with separate dining area. The open chef’s kitchen is furnished with custom Italian Poliform cabinetry and top of the line Gaggenau appliances, including a dual zone wine refrigerator. The master bedroom has its own huge arched window and 20’ of floor to ceiling custom twin closets. The en-suite master bathroom has a large soaking tub with a spectacular backdrop of Italian statuary slab marble. Additionally, it is equipped with marble radiant heated flooring, dual vanities and a spacious shower. Fixtures are Dornbracht and Fantini throughout. The guest bedroom / media room has a large walk in closet and full en-suite bathroom also furnished in Italian marble. An additional spacious and bright home office can be closed off to create a private work environment. All flooring is solid, wide-plank, imported Swedish beech wood. This stunning space has also been equipped with a state of the art audio / visual system, three independent HVAC zones, washer and dryer, remote-controlled solar shades and a home security system.
One of the city’s finest surviving examples of 19th century architecture, the MSI has been named one of the Top Ten Loft Buildings in New York. The site is also famous for the largest bank robbery in US history to date, inspiring accounts in print and film.



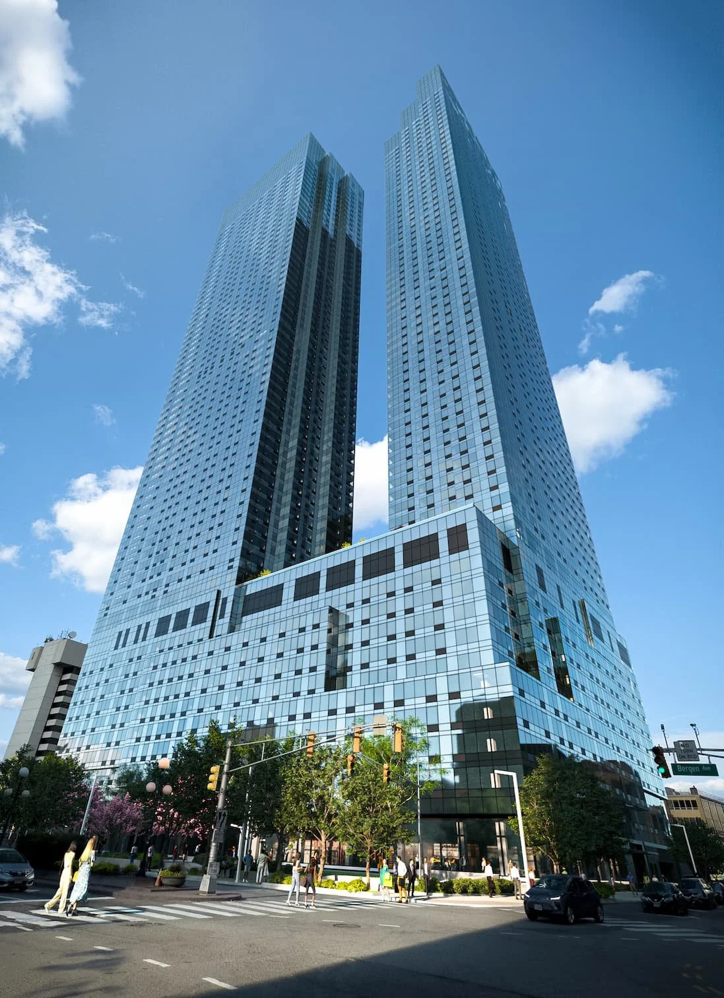
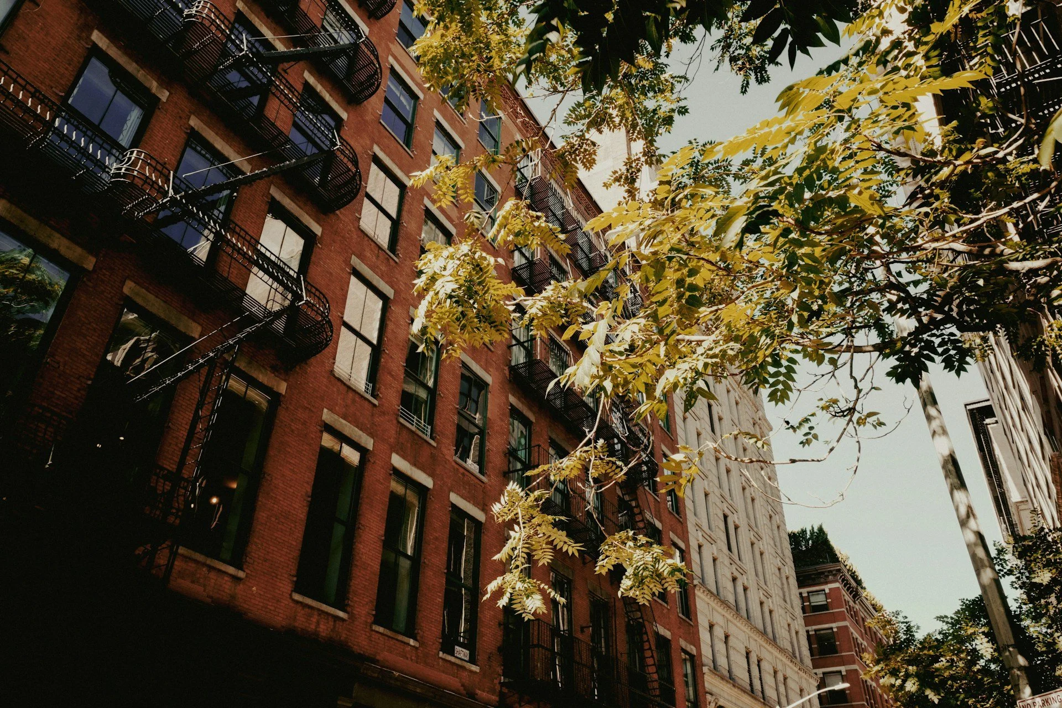
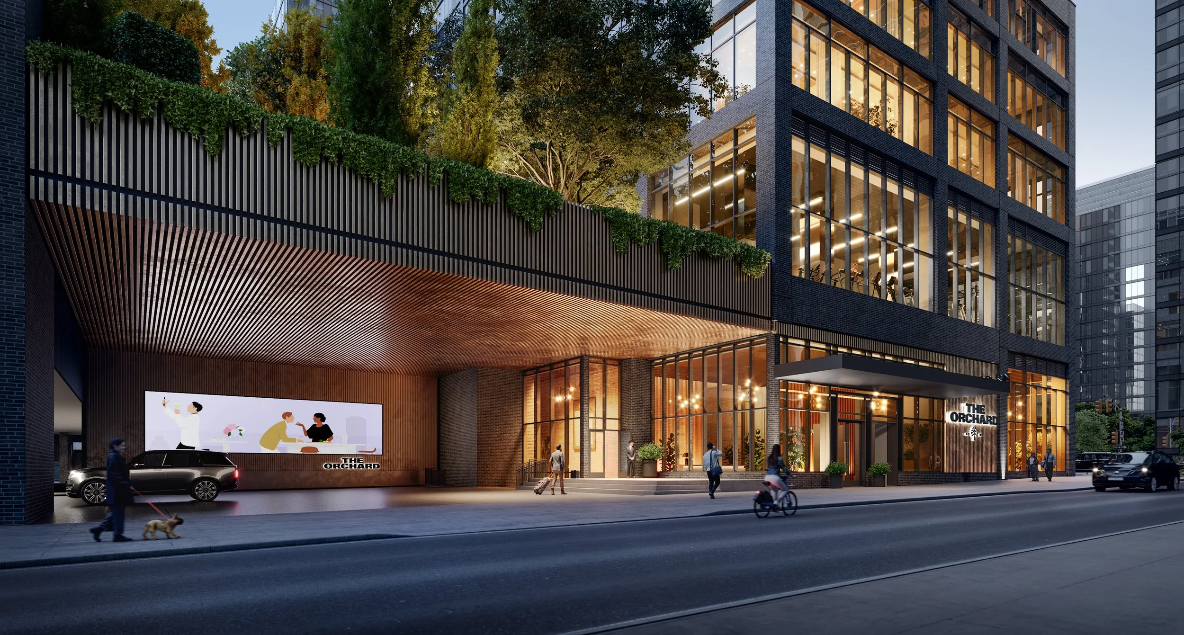
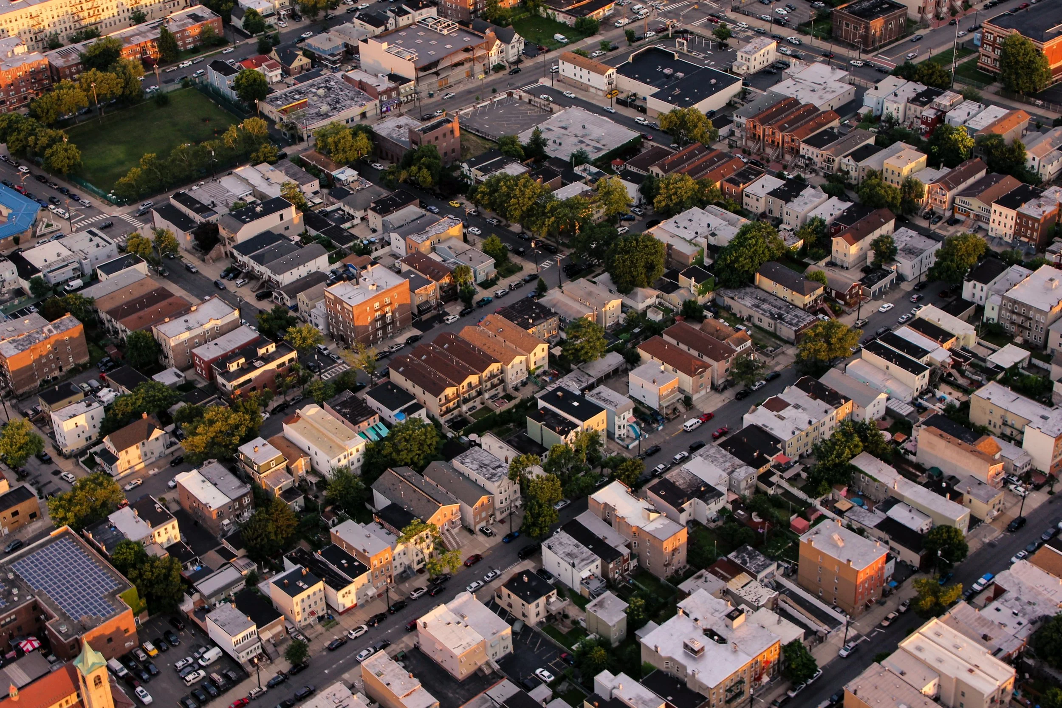
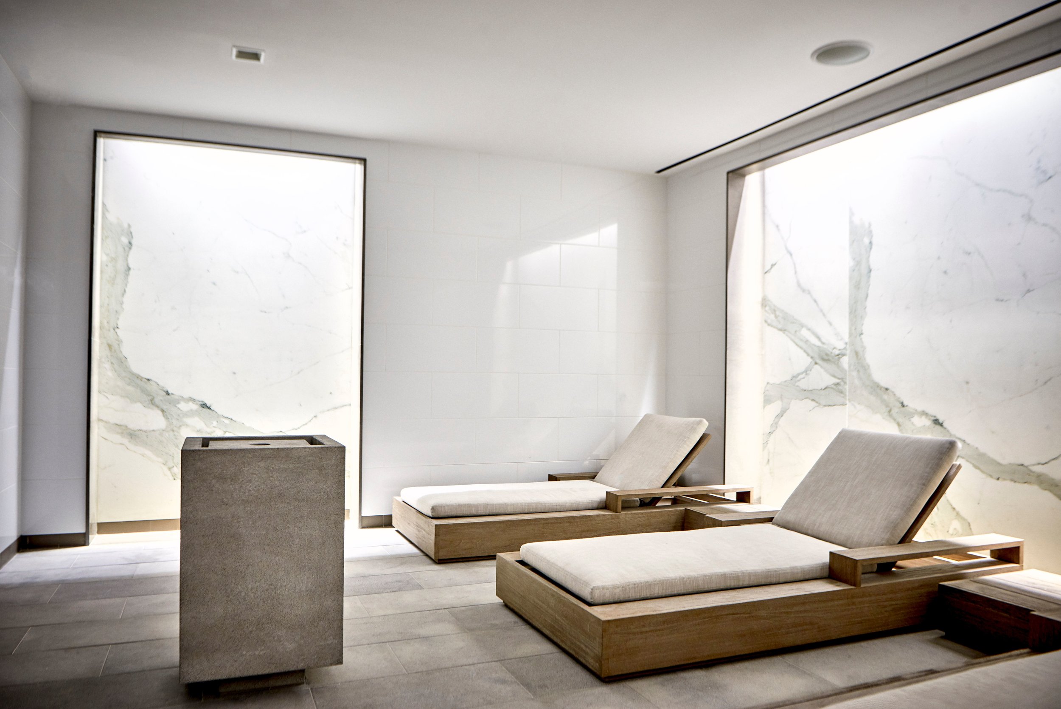
As the new year unfolds, the housing market is already signaling change, quietly defying the surface noise around interest rates, politics, and policy shifts.