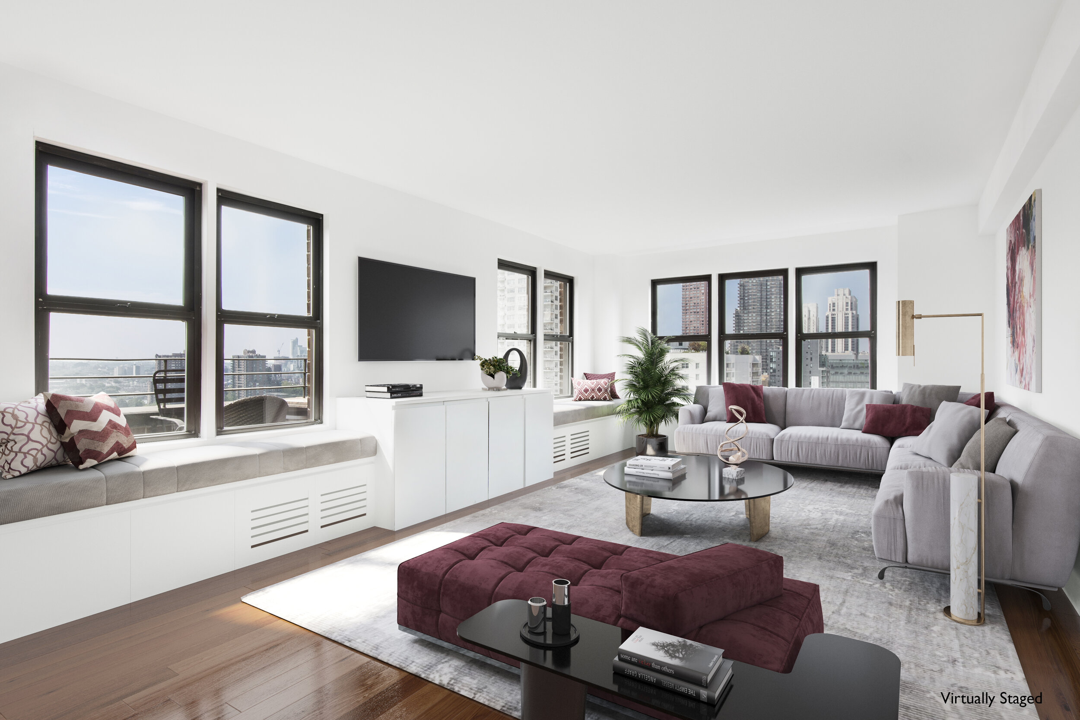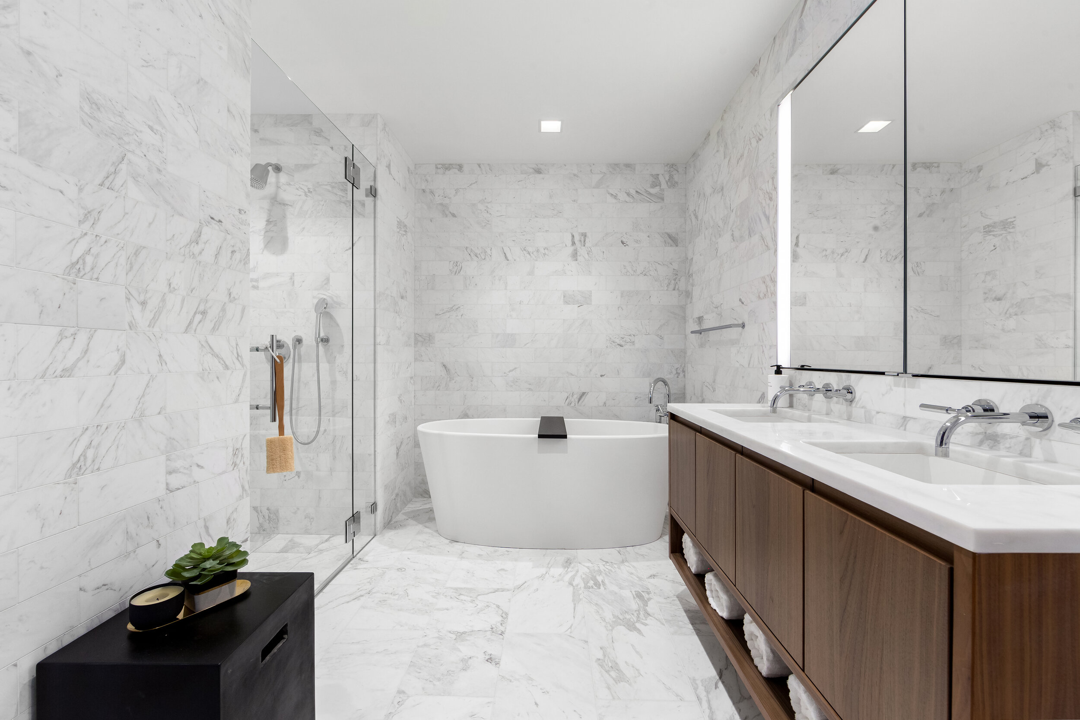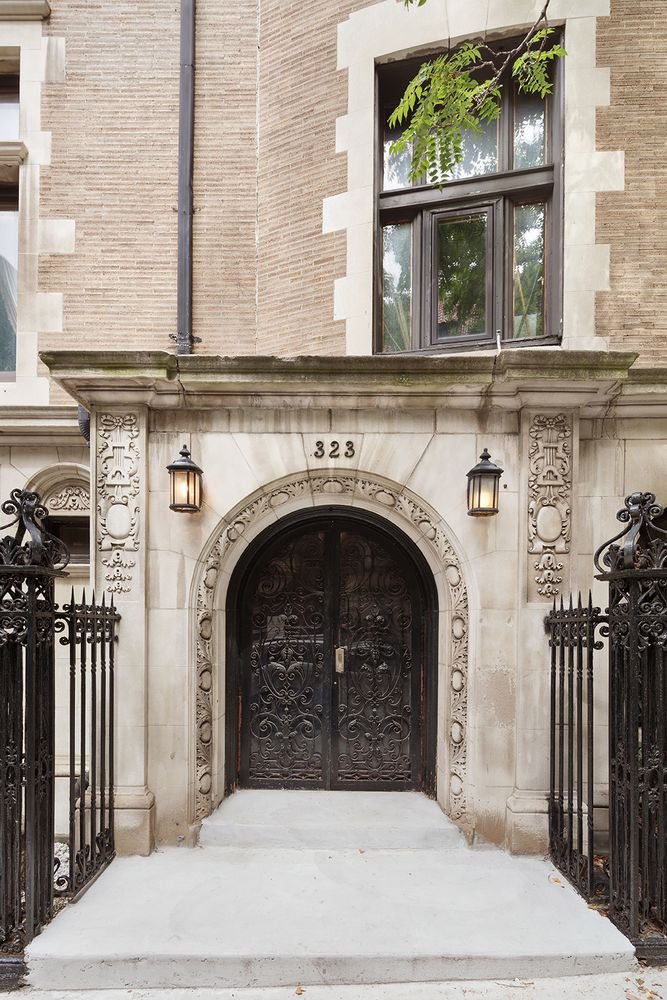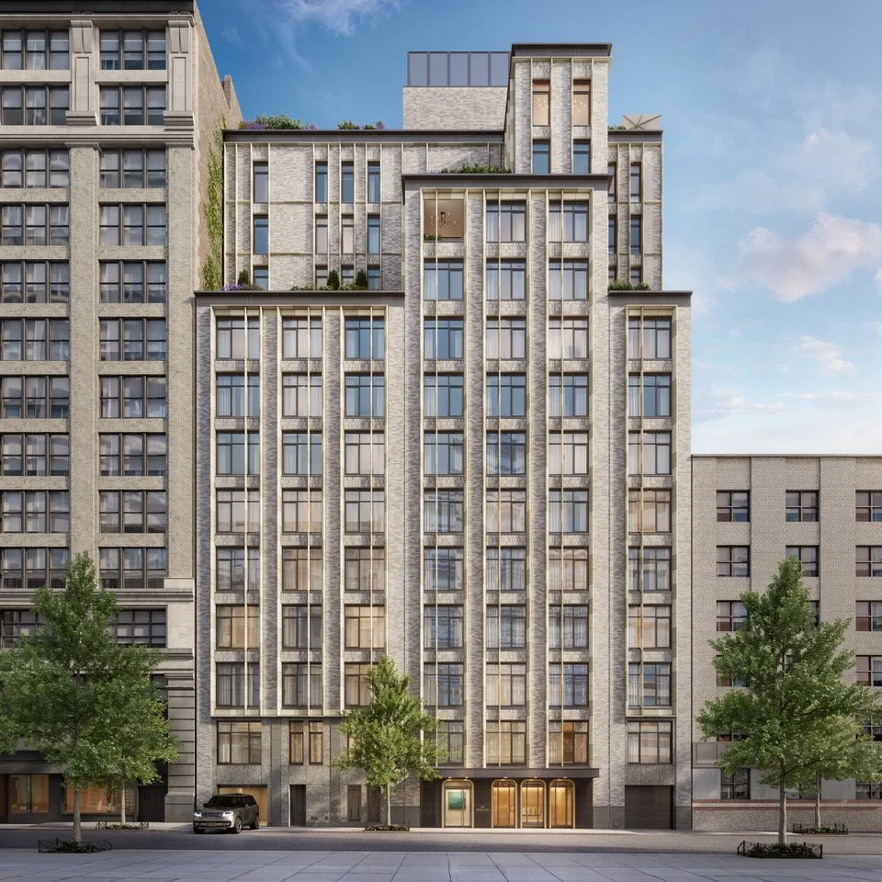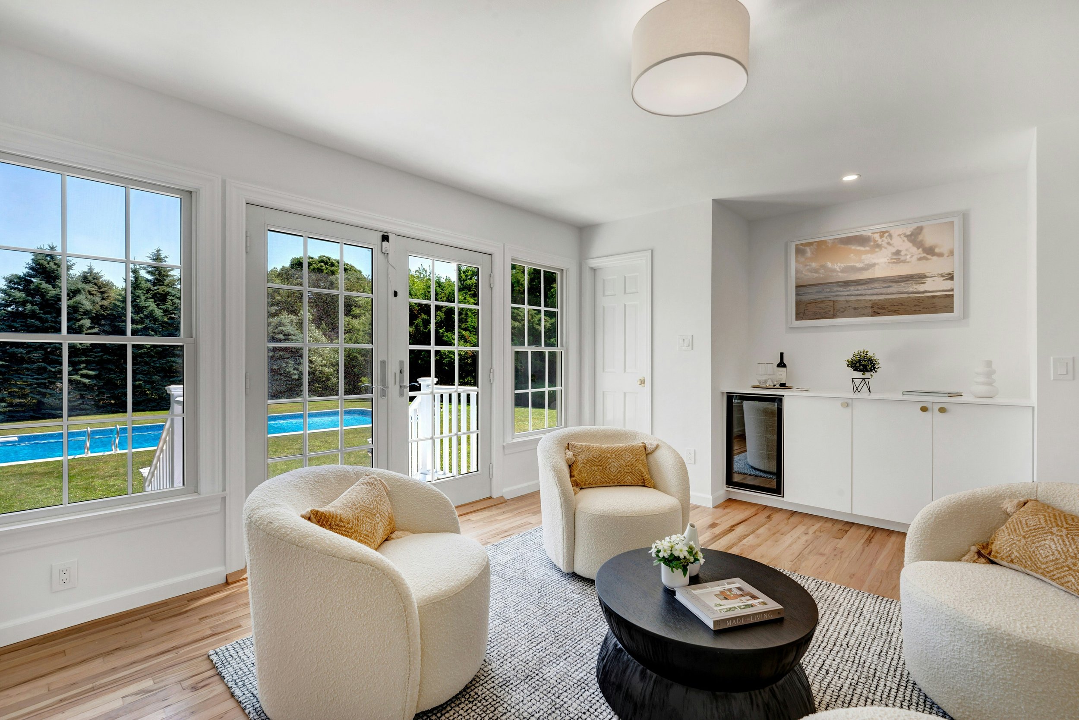5 Open Houses You Have To See This Weekend
Looking for a new place to live or just curious about what's on the market? Check out our top open houses this weekend.
Have a listing you think should be featured? Submit your open house or contact us to tell us more!
Greenwich Village
WHERE: 15 West 12th Street, 1E
SIZE: 1 Beds | 1 Baths
COST: $1,245,000
WHEN: September 15th, 11:00 AM – 1:00 PM
About: Located on one of the most coveted tree-lined streets in Greenwich Village, this gorgeous home features a magnificent 28-foot long living room with a wall of south-facing windows, a spectacular dining area and a private 75 square foot balcony. The large renovated kitchen, located just off the dining area, has been finished with custom wood cabinetry, stainless steel appliances and granite countertops. It's ideal for those who like to cook and entertain.
The oversized master bedroom with two large closets also faces south while the large alcove off the living room is perfect as a home office or possible second bedroom. The renovated bathroom, with a bathtub, has been finished in marble. Additional features of the home include hardwood floors, five incredible closets and thru-wall air conditioning. A Washer/Dryer can be added with coop board approval.
For more information click here
Upper East Side
WHERE: 460 East 79th Street, 18E,
SIZE: 2 Bed | 2 Bath
COST: $1,790,000
WHEN: September 12th, 12:00 PM – 1:00 PM
About: Paradise in the Sky Sun blasted 2 bedroom, 2 bath CONDO featuring a terrace with unobstructed East, South and West exposures awaits your personal touch.
Passing through the foyer you are greeted by the 31 foot extra large bright, multi-windowed Living/Dining room area. Or if you choose to you can dine Al Fresco on the 37 foot terrace as you gaze at the Cityscape and boats go by on the East River.
The large Master bedroom with ensuite bath, has both South and West wide open exposures and plenty of space for your belongings in the 4 closets.
The West facing second bedroom also features an ensuite bath along with 2 closets.
Washer/Dryer already installed. The Gregory is a Pet-Friendly Full-Service Condominium and features a 24/7 doorman, garage and storage room.
For more information click here
Lower East Side
WHERE: 242 Broome St. 11B
SIZE: 3 Beds | 3.5 Baths
COST: $3,195,000
WHEN: September 14th, 12:00 PM – 1:30 PM
Description: The last unit at 242 Broome, the first condominium to be completed within mega-development Essex Crossing, has just been listed. Staged by premier design firm ASH, the three-bedroom condominium has hit the market for $3,195,000. It’s one of the two available residences remaining in the mega-development.
Designed by SHoP Architects with interiors by DXA Studio, residence 11B is exquisitely designed while maintaining the spirit of the neighborhood. Boasting 1,734 square feet, the residence features an open space living room with exquisite skyline views of Lower Manhattan as well as an island kitchen showcasing walnut cabinetry, polished Calacatta marble countertops, backsplash and integrated stainless steel. The main living room area showcases a brown leather couch and a squiggly black chair with a white center table all complemented by a soft grey rug. Over by the windows, there is a wooden dining table with army green chairs and wooden legs, the perfect place to eat meals as you look out onto the beautiful skyline reminding you that you live in the greatest city in the world.
The master bedroom showcases a neutral color palette, as there is a white fur rug and a round, brown sisal area rug with a white marble coffee table on top and a cozy, white chair. The bed presents a grey headboard with white and navy bedding and teal pillows, giving the entire room a pop
242 Broome is situated at the corner of Broome and Ludlow Streets on the Lower East Side, a dynamic neighborhood that is rapidly becoming one of the city’s most desirable places to live, dine, shop and play. The $1.5 billion Essex Crossing project includes nine sites spanning six acres within the neighborhood--an area that sat mostly vacant since 1967.
For more information click here
Greenwich Village
WHERE: 70 East 10th Street #15T
SIZE: 1 Bed | 1 Bath
COST: $1,125,000
WHEN: September 15th, 1:00 PM – 2:30 PM
About: A rarely available, high floor convertible 2 bedroom, 1 and ½ bathroom apartment at the prestigious Stewart House. This quiet north facing apartment boasts large windows and an abundance of natural light with beautiful open city views. The large living room features a separate home office and large dining area. The oversized corner bedroom features an en suite bathroom and large walk in closet. This home offers a gracious layout with a large entry foyer, windowed kitchen and an abundance of closet space.
The Stewart House is one of the most coveted white-glove cooperatives in Greenwich Village, with an impressive suite of amenities including a concierge, full-time doorman, live-in super, garage with direct building entrance, circular driveway, fitness center, children's playroom, common courtyard and private sitting garden, central laundry room, package room, bike room, and available private storage. Perfectly situated in Greenwich Village near the best restaurants and shopping New York has to offer and convenient to many modes of transportation.
For more information click here
Gramercy
WHERE: 137 East 15th Street—Apt PH2A
SIZE: 2 Bed | 2 Bath
COST: $1,695,000
WHEN: September 14th, 1:45 PM – 2:45 PM
About: Live in this Beautiful Duplex Penthouse co-op apartment with your own enormous Roof Deck. Rarely available, this 2 bedroom/2bath pet friendly penthouse has a wood burning fireplace with custom bookshelves on both sides, exposed brick walls, high ceilings, a windowed kitchen and tons of old world charm. Enter on the first level to a large foyer which leads to a spacious, open living room with beautiful herringbone floors. A separate dining room with brick walls and three large windows that bring in lots of natural sunlight. On the second level, there are two bedrooms and two bathrooms. The oversize master bedroom has high ceilings, a full en-suite bath, great closet space, and beautiful wide plank floors. The second bedroom has brick walls, good light, and a full bath in the hall that doubles as a powder room. Washer/Dryers are allowed and there is a laundry room located in the basement as well. Entertain perfectly or sun bathe on your own enormous roof deck. This 19th century historic townhouse has a spiral staircase, multiple skylights, and is just steps away from The Village, Gramercy Park and Union Square. Just off Irving Place are some of the best restaurants, Whole Foods, Trader Joe's, etc. and major public transportation.

