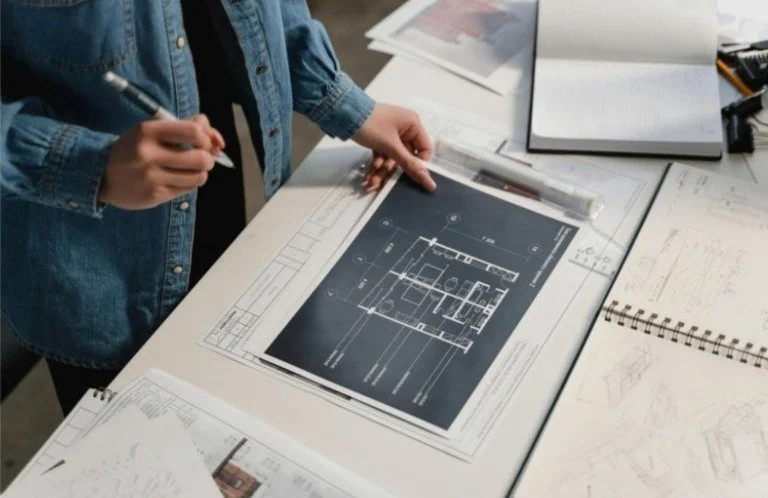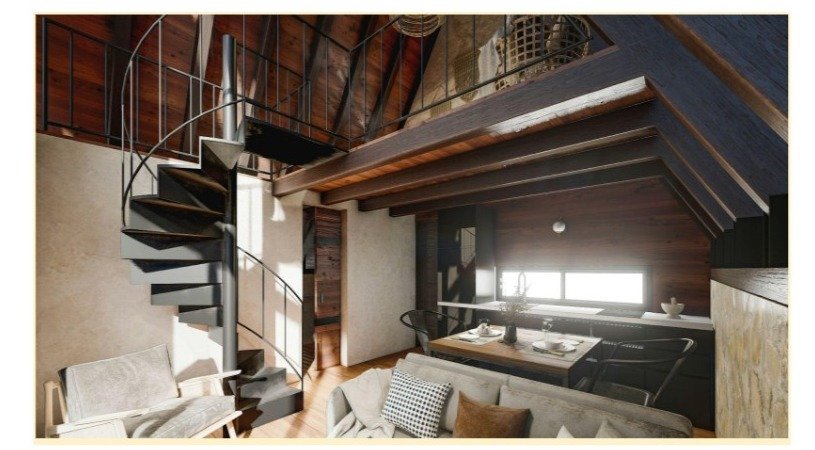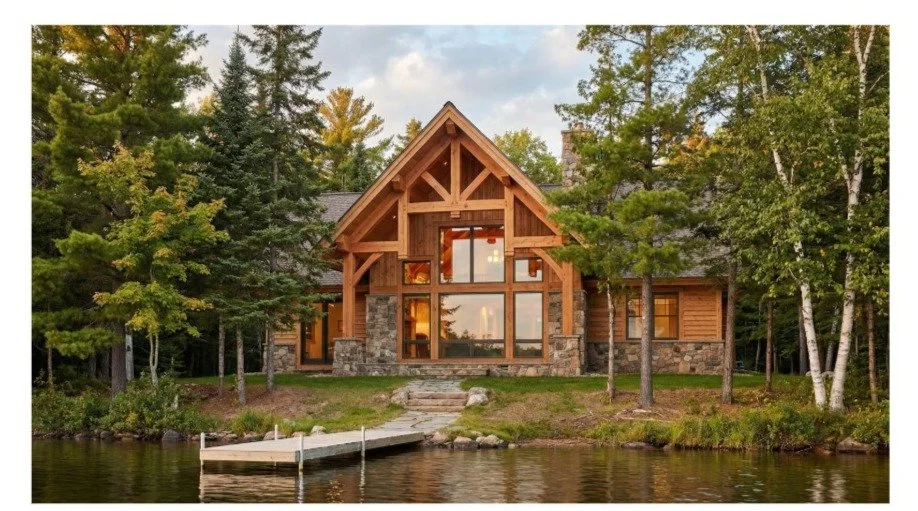How to Find or Order a Floor Plan for Your Property in 2024-2025
Having a floor plan can be a game-changer when buying, renovating, or planning improvements to your property. Whether you want to reconfigure your space or understand how to use your home better, a detailed 3D floor plan rendering can make it much clearer. By offering a comprehensive layout view, floor plans help with everything from design decisions to effective space utilization. Here are the best ways to find or order a floor plan for your property in 2024-2025.
Finding Floor Plans Through Public and Online Resources
Local Government Offices and Planning Departments
Your local government office is one of the first places you can check for floor plans. Specifically, the building or zoning department often holds detailed records of properties in the area. Accessing these plans can vary depending on the age of your property and local regulations. For newer homes, the records are usually more accessible, but older properties may require more persistence to unearth their blueprints.
Online Real Estate Platforms
Another excellent resource is online real estate platforms like Zillow or Realtor.com. Many properties listed for sale come with floor plans, which can help you visualize their layout before you make any decisions. Browsing across multiple platforms increases your chances of finding the floor plan you need, especially for newer or popular listings.
Historical Plan Books and Libraries
If you live in an old mansion or vintage apartment building, you might have some luck at your local library or by using historical plan books. These collections often contain standardized designs used in previous decades, providing a glimpse into the past. Public libraries sometimes have archives or collections dedicated to historical homes, making them a valuable resource for those looking for old floor plans.
Consulting with Professionals and Previous Owners
Contacting the Original Architect or Builder
Reaching out to the original architect or builder for newer properties can be a great strategy. Many builders retain records of their past projects, including detailed floor plans. If you know who built your property, contacting them might provide what you need.
Hiring a Professional Surveyor
Hiring a professional surveyor is one of the most reliable ways to get an accurate and updated floor plan, especially if the original plans are unavailable. Surveyors use precise tools and techniques to map your property, providing detailed measurements and customized plans. This approach ensures that you have an up-to-date and accurate blueprint.
Consulting with Previous Owners and Neighbors
You might be surprised how helpful a chat with previous owners or neighbors can be. Previous homeowners or neighbors with similar properties may often have copies of the floor plan. It doesn't hurt to ask politely—many people are happy to share this information.
Using Digital Tools to Create or Order a Floor Plan
Floor Plan Creation Software
Today, there are many easy-to-use tools for creating your own floor plans. Programs like RoomSketcher or Floorplanner let you draw your plan or convert sketches into professional-looking blueprints. These tools are perfect for homeowners who prefer to have some creative control over their floor plans without needing professional-level drafting skills.
Professional 2D and 3D Floor Plan Services
If you're uncomfortable creating your own plans, professional 3D floor plan rendering services can be an excellent option. The price per image depends on the complexity and detail of the task. These companies can customize plans to include furniture placement or unique layouts.
Tips for Ordering a Floor Plan in 2024-2025
4.1 Choosing Between 2D and 3D Plans
When deciding between a 2D and a 3D floor plan, consider what you need it for. 2D plans are often simpler and suitable for basic space planning, while 3D floor plans provide a more realistic visualization—ideal for showcasing design ideas and impressing clients or prospective buyers.
4.2 Evaluating Service Providers
Not all floor plan services are created equal, so it's important to choose wisely. Look for customer reviews, examine sample plans, and ensure you understand the cost structure. Many companies now offer customizable options, allowing you to add features like furniture or decorative elements. This level of personalization can make a significant difference in visualizing your ideal space.
The Process of Ordering a Floor Plan
5.1 Steps to Follow When Ordering
Here's a simple guide to ordering a floor plan from a professional service:
Upload a Sketch or Blueprint: Take a picture or scan your original sketch or blueprint and upload it through the service provider's website.
Specify Customization Requirements: Let them know what specific features you need—like furniture layout or particular measurements.
Receive and Review: After the floor plan is ready, review it for accuracy and make necessary adjustments using online editing tools.
Floor Plan Pricing Models
Regarding cost, different pricing models are available based on your needs. Many services offer one-time purchases, perfect for personal projects, or subscription-based services ideal for professionals who need multiple plans over time.
List of Methods to Find or Order Floor Plans
Contact Local Authorities: Check with planning or zoning offices; they may have records of your property.
Online Real Estate Platforms: Websites like Zillow or Realtor.com sometimes offer floor plans for properties currently on the market.
Hire a Professional Surveyor: This option is best for getting precise and customized floor plans.
Use Digital Tools: Create your plan with software like RoomSketcher or Floorplanner, which is easy and user-friendly.
Conclusion
In 2024-2025, there will be multiple ways to find or order a floor plan, whether through public records, hiring a professional, or using digital tools. A well-crafted floor plan is more than just a visual representation—it's a roadmap for making informed design choices and optimizing your space. By exploring these options, you can ensure you have the best possible blueprint for your property, enhancing its value and your satisfaction as a homeowner.









