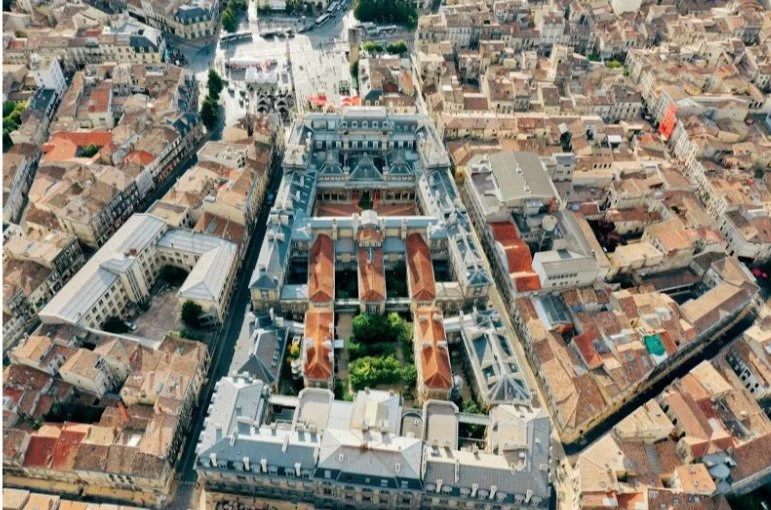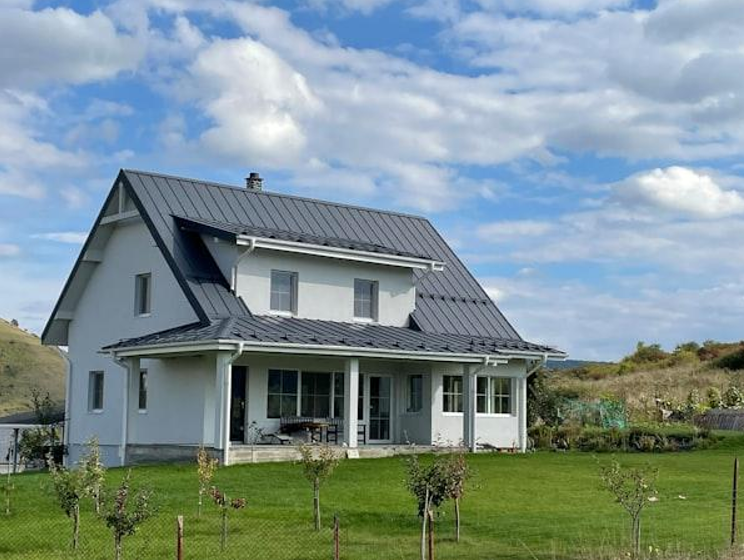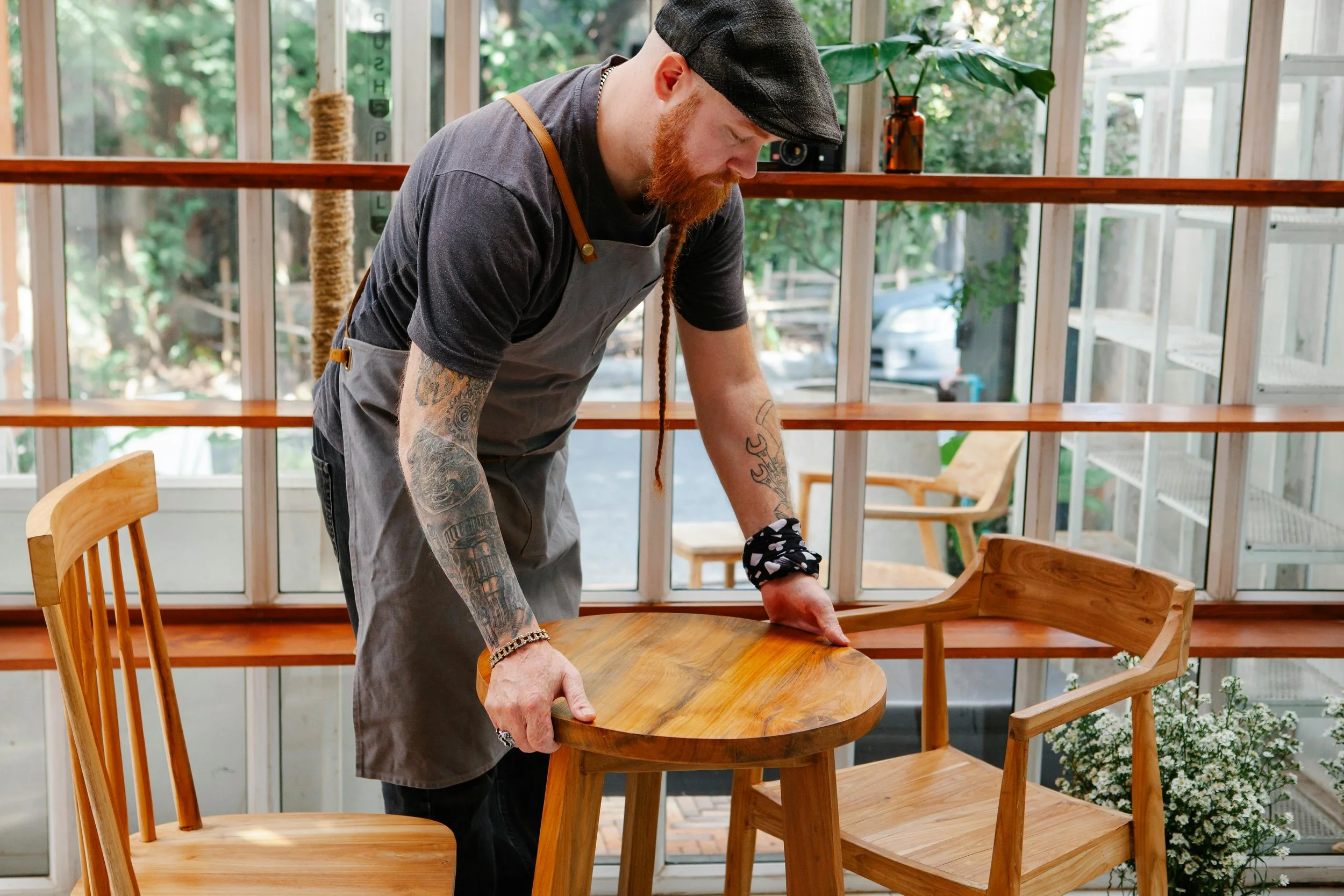2024 Innovations in NYC School Campus Designs
Modern institutions are quickly embracing the future with cutting-edge layouts and top-notch equipment. Architects and educators have teamed up to create campuses that integrate green technology and adaptable learning to address the changing needs of students and staff. These new designs are reshaping how education is delivered in New York City and positively influencing learning outcomes.
Embracing Biodegradable Building Materials
The latest designs are placing a greater emphasis on reducing emissions. Many schools are opting for materials like recycled steel, bamboo, and low-VOC paints. These environmentally conscious selections reduce carbon footprint and foster healthier learning environments. Additionally, these materials offer enhanced durability and easier maintenance, resulting in long-term cost savings.
The application of eco-friendly building materials also goes far beyond fundamental construction. Schools are now integrating sustainable options into various elements to ensure that each part contributes to energy efficiency. For example, green roofs and solar panels are crucial for stormwater management and reducing energy expenses.
Integrating Advanced Security Features
Campuses in New York City have introduced high-end security systems aimed at protecting students while avoiding the creation of an oppressive atmosphere. These innovations include biometric identification, surveillance technologies, and secure entry points thoughtfully integrated into the overall architecture.
In addition to technological advancements, schools are incorporating designs that enhance visibility and natural surveillance. Classrooms are strategically located for clear access to common areas and exits. Using transparent materials further allows staff to oversee outdoor spaces easily.
Incorporating Outdoor Learning
Utilizing exterior spaces as extended educational environments is an excellent initiative. This approach involves using movable furniture and walls that can be effortlessly reconfigured. It makes them useful for group projects, individual study, or even large presentations. These areas are also fitted with durable, weather-resistant materials that support activities such as art projects and science experiments.
Several NYC schools are also incorporating elements like botanical gardens, sports fields, and open-air classrooms. Some of these even feature weather stations, ecological ponds, and native gardens. These smart additions act as interactive tools for hands-on exploration in environmental science and biology courses.
Utilizing Technology in Classrooms
Modern schools are keeping pace with the advancements in today's digitally-driven world. Classrooms now flaunt interactive whiteboards, AR/VR equipment, and high-speed internet. These quickly boost learning experiences and cater to the diverse educational needs of students. Not only this, incorporating technology into the classroom also calls for providing teachers with training to use these new tools. This enables them to polish their teaching methods and prepare students for a future where digital literacy is essential.
Promoting Community Engagement
New facilities now feature spaces like auditoriums, sports complexes, and meeting rooms accessible to the public. This strategy optimizes resource utilization and enhances the bond between educational institutions and their surrounding communities.
Architectural renderings for school environments further help envision open spaces before construction. This not only channels seamless integration, but also boosts participation in events and activities. It quickly fosters a sense of ownership and pride among residents. The best part is that an all-inclusive design offers support vital for student success.
Endnote
By integrating eco-friendly materials, modern security features, and flexible learning spaces, NYC campuses transcend their role as mere academic institutions. They are dynamic centers for community engagement, innovation, and inclusivity. Each design element also strives to ensure schools offer a safe, adaptable environment, especially one that aligns perfectly with broader sustainability and accessibility goals.





