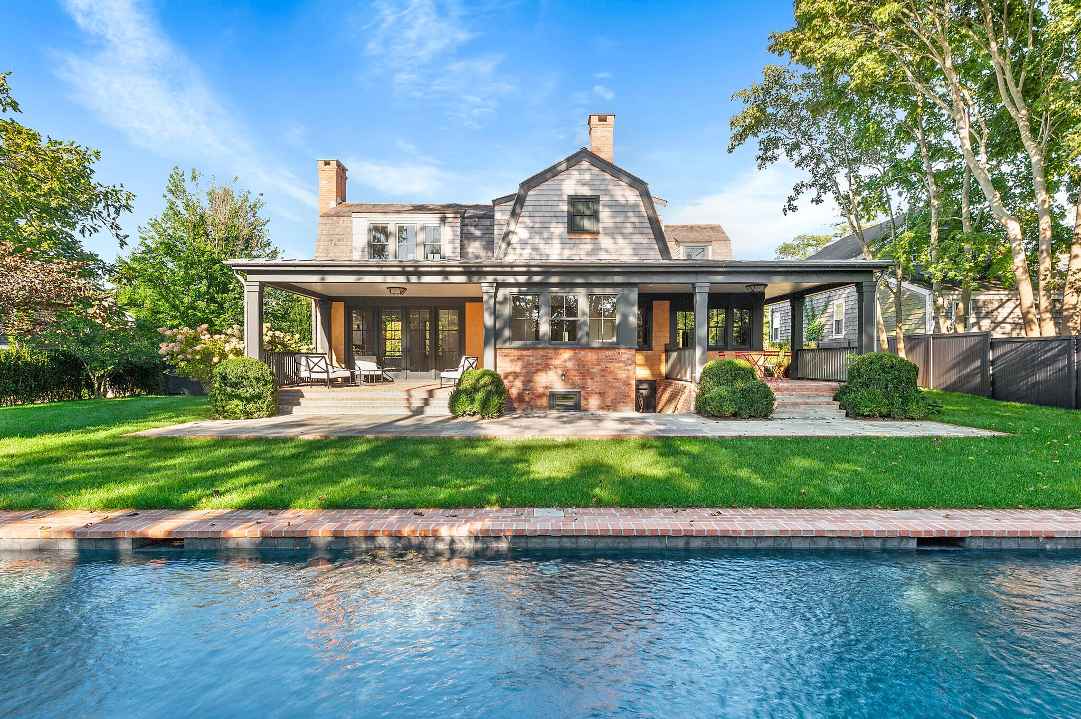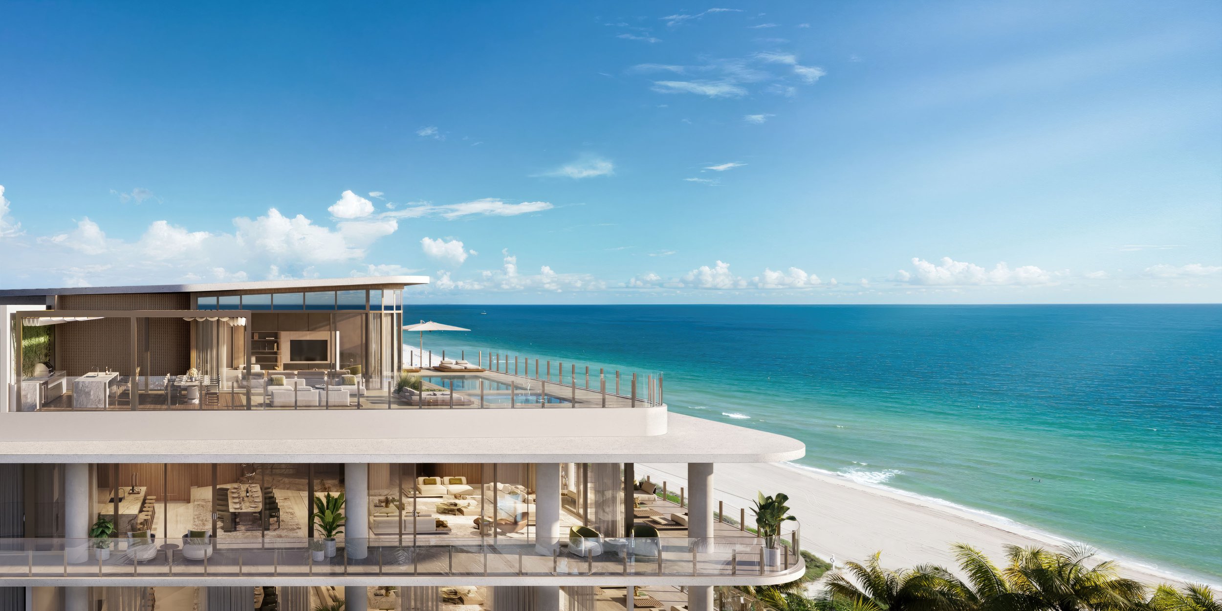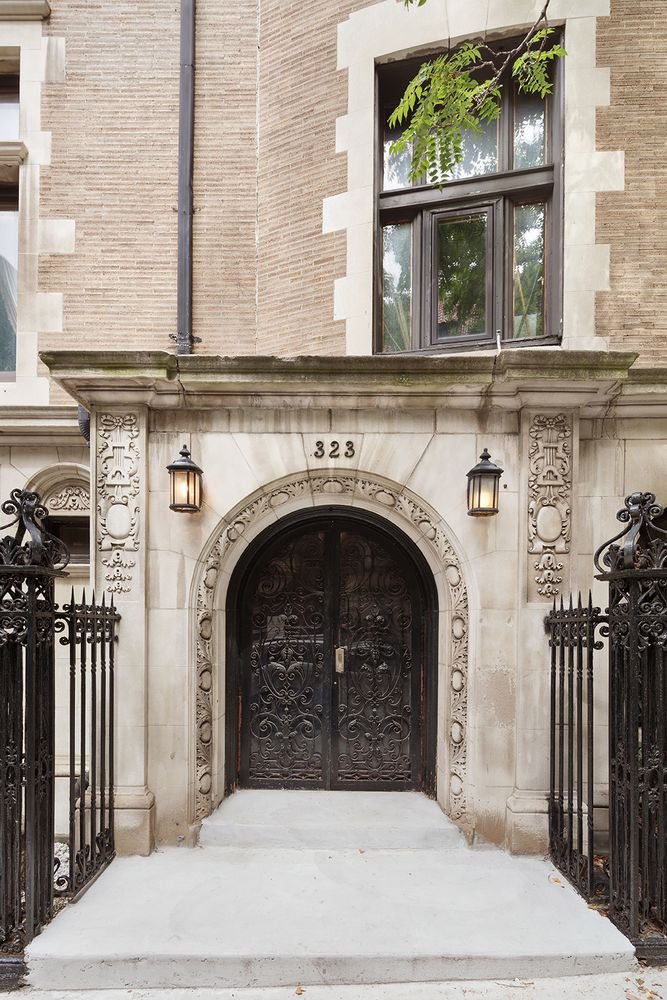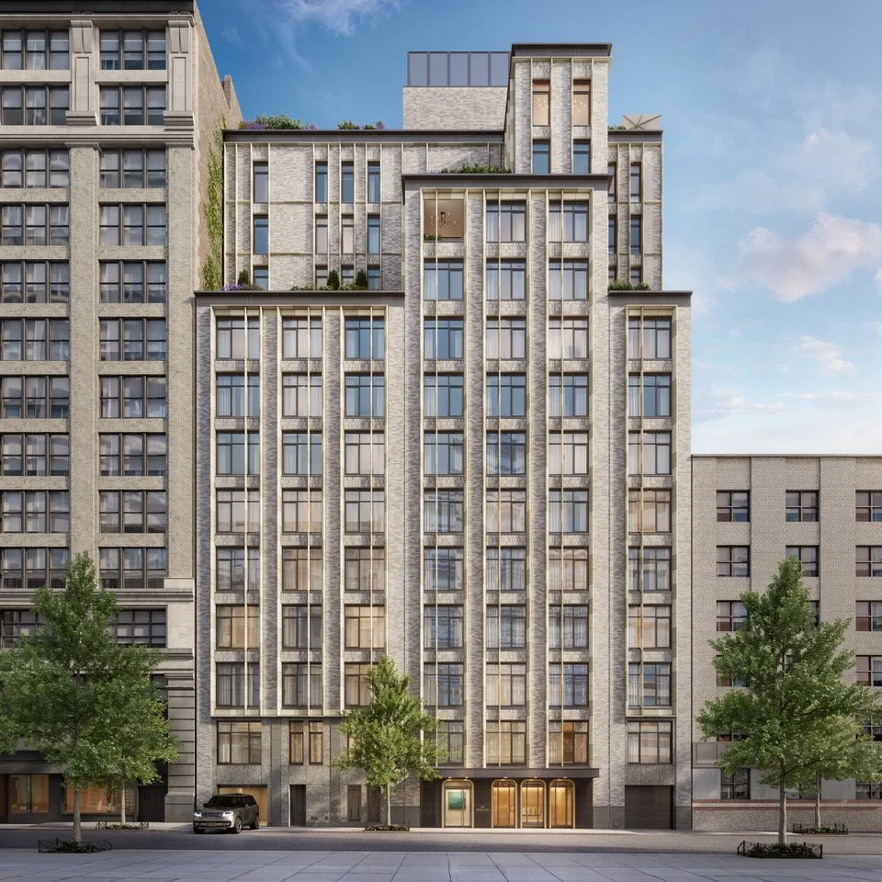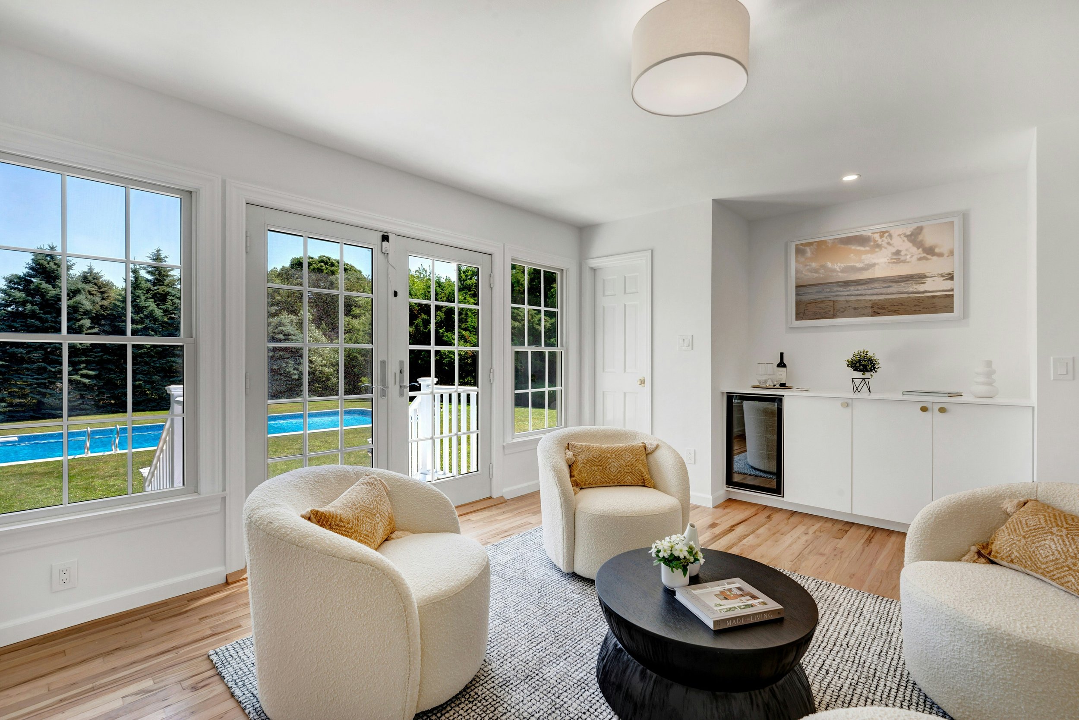Top Open Houses This Weekend
Looking for a new place to live or just curious about what's on the market? Check out our top open houses this weekend.
Have a listing you think should be featured contact us to tell us more!
Sag Harbor
WHERE: 31 Howard St.
SIZE: 4 Beds | 3 Baths | 3,500 Square feet
COST: $5,950,000
WHEN: Saturday, Oct 20 (12:00 PM - 1:30 PM)
About: Combining historical rooms with open floor contemporary living spaces, 31 Howard is a stunning example of the designers vision. No expense was spared to create an elegant yet comfortable home that effortlessly leads to different outdoor rooms, hosts a large Gunite pool and pool house with a garage. There are two separate living rooms, one modern with a large fireplace, the other a historic room, a formal dining room, breakfast banquet and large luxurious chef's kitchen as well as an outdoor lounge, mud room..
The top level consists of an extensive private master suite, bathroom and dressing room and two generously sized bedrooms with high vault ceilings. Those two rooms share a large bathroom and hence keep the the historical flavor of Sag Harbor intact. The garden is graded , raised and harmoniously designed. Most beautiful specimen trees, espaliers, hornbeam trees and a beautiful hedge of Holly's. There is an abundance of sky and space , a rarity for Sag Harbor Village village homes.
For more information click here
Ridgewood, Queens
WHERE: 1635 Hancock St.
SIZE: 5 Bed | 4 Bath |
COST: $1,700,000
WHEN: Sat, Oct 20 (12:00 PM - 1:00 PM)
About: Renovated, restored and reimagined, 1635 Hancock St redefines townhouse living through a harmonious combination of original detail and modern refinement. Legal 2-family built in 1910, standing 18.75'x60' on a 100' lot. Configured as an owner triplex with income producing rental on the ground floor. This home presents a larger footprint to most Brooklyn brownstones.
Owner's triplex offers 3Beds/3Baths with direct garden access and storage on the ground level. This spectacular home enjoys 9.5'-11' ceilings, restored hardwood floors, staircase, moldings, exposed brick walls and beam ceilings.
The Parlor floor flows seamlessly from Living to Dining to Kitchen and Garden through glass French doors. Enter the beautifully lush garden with mature trees and flowering plants and discover your own private oasis. The Living area enjoys a built-in entertainment cabinet with hideaway doors and in-ceiling speakers. The Dining area features a custom built banquet with seating for ten accented by a 10-Light chandelier and cushions crafted in fine Italian wool.
Ascend the beautifully restored staircase to the Upper Floor to find three bedrooms and two ensuite baths. The Master is magnificent. Extending the complete width of the home and overlooking the garden, it is spacious and filled with sumptuous detail. Exposed beams capture your attention with nearly 11' ceilings. The room is masterfully crafted featuring a wall of custom closets with a focus on the wood burning fireplace. Hidden from plain sight is an entertainment system with in-ceiling speakers and mini bar fridge. Additional features include a mix of industrial and vintage lighting, custom bookshelves and skylight.
The third bedroom / home office has several welcome surprises. A sky-light with expansive ceiling heights, exposed beams and exposed brick wall make it an inviting place and as configured can sleep two.
Cobble Hill
WHERE: 42 Tiffany Place Apt. 1A
SIZE: 3 Beds | 2 Baths | 1,901 Square feet
COST: $2,249,000
WHEN: Sunday, Oct 21 (11:30 AM - 1:30 PM)
About: Combining historical rooms with open floor contemporary living spaces, 31 Howard is a stunning example of the designers vision. No expense was spared to create an elegant yet comfortable home that effortlessly leads to different outdoor rooms, hosts a large Gunite pool and pool house with a garage. There are two separate living rooms, one modern with a large fireplace, the other a historic room, a formal dining room, breakfast banquet and large luxurious chef's kitchen as well as an outdoor lounge, mud room..
The top level consists of an extensive private master suite, bathroom and dressing room and two generously sized bedrooms with high vault ceilings. Those two rooms share a large bathroom and hence keep the the historical flavor of Sag Harbor intact. The garden is graded , raised and harmoniously designed. Most beautiful specimen trees, espaliers, hornbeam trees and a beautiful hedge of Holly's. There is an abundance of sky and space , a rarity for Sag Harbor Village village homes.
