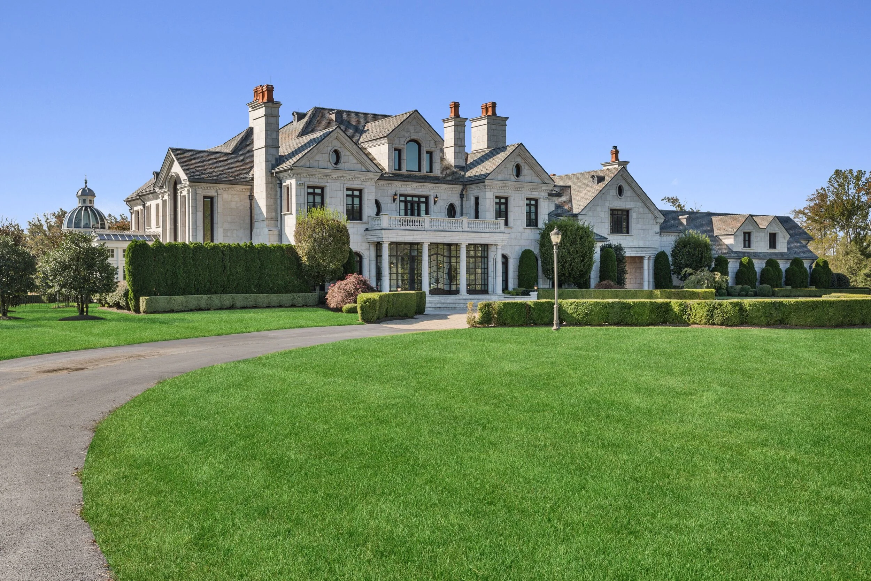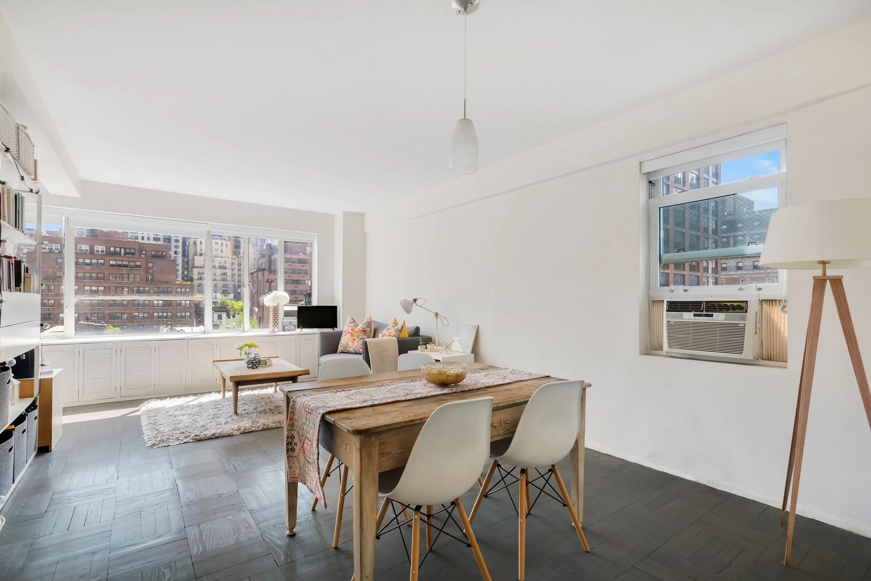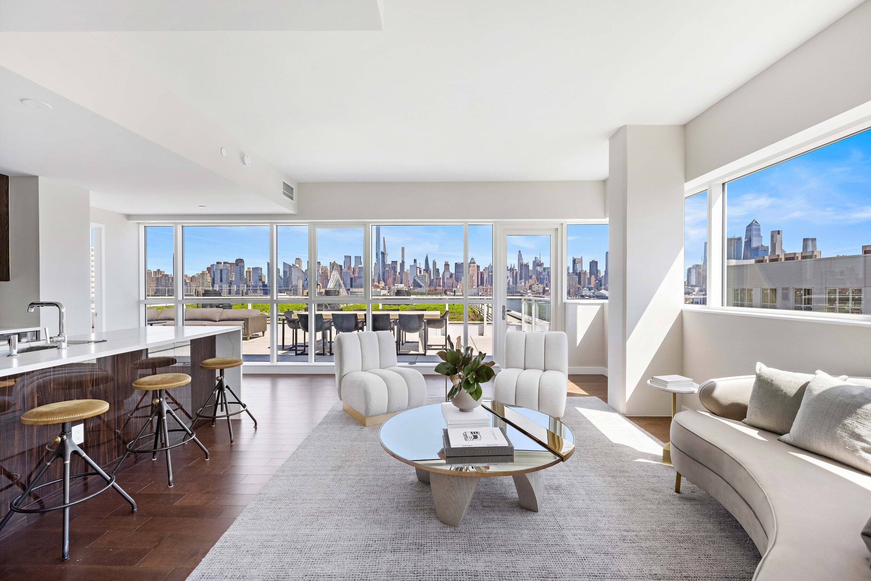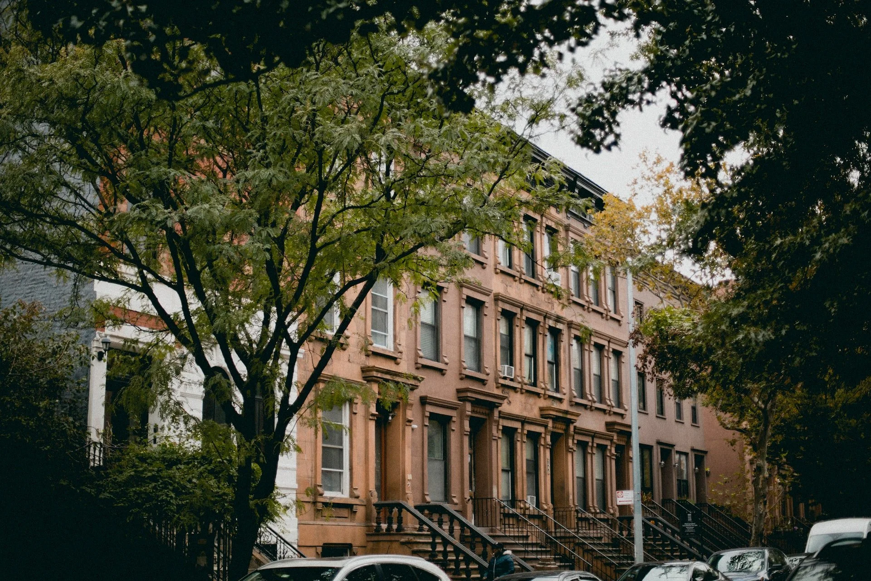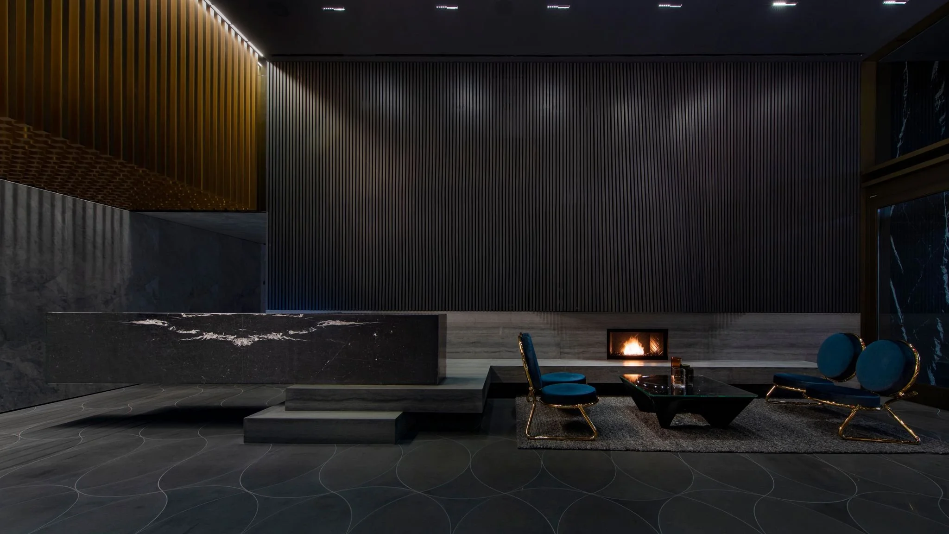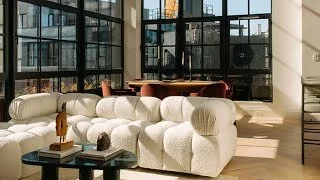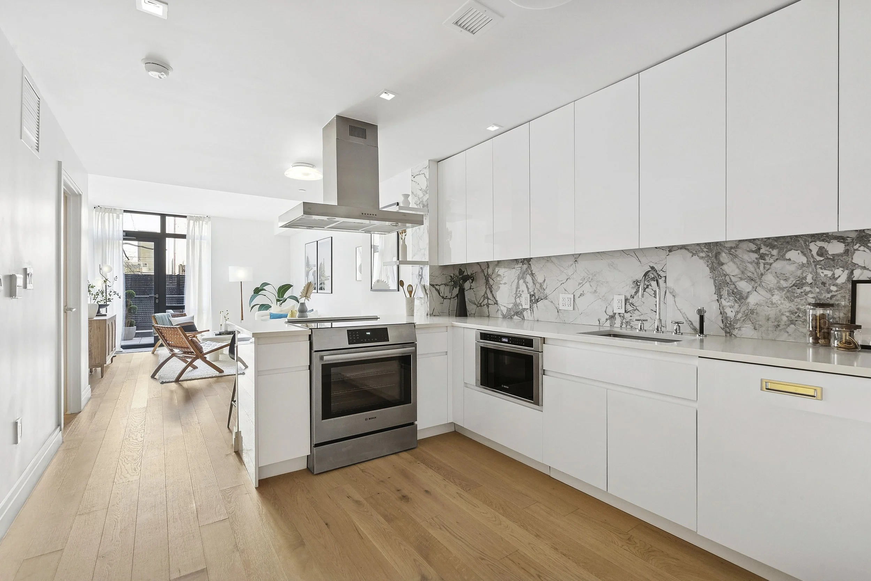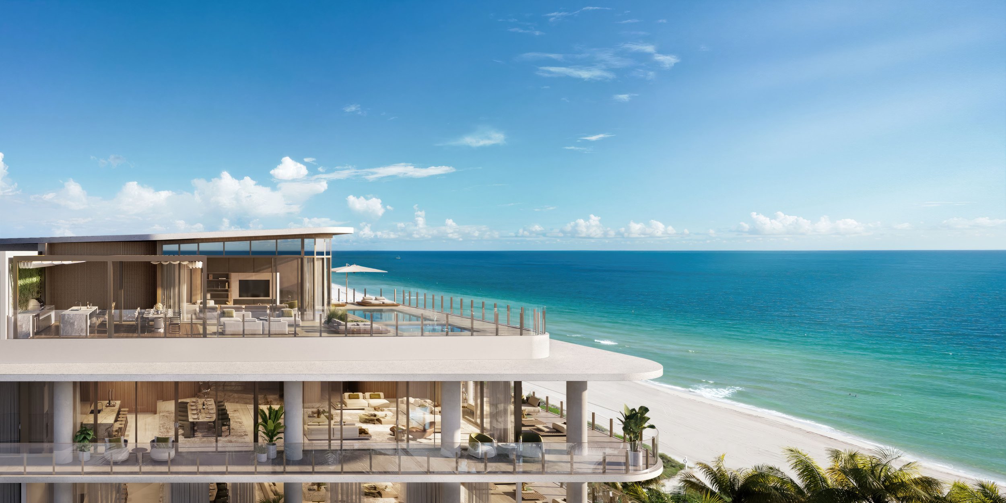Our Favorite Listings For The Week
Looking for a new place to live or just curious about what's on the market? Check out our favorite homes you should make an appointment for this week.
Have a listing you think should be featured? Submit your open house or contact us to tell us more! And be sure to view our new Listings Calendar
318-322 Route 537 in Colts Neck, NJ
The main house is clad in Jerusalem limestone. It’s a classically inspired compound with 25,000 square feet of artisan-crafted interior spaces that invite grand-scale living and entertaining. The main level includes a 24-seat formal dining room, gourmet kitchen, lounge and eight-seat bar, great room, and conservatory. A grand staircase connects to three levels of the home, in addition to an elevator that services all four floors. The third floor houses the estate's business office, four generous en-suite bedrooms, and lavish primary suite. A private staircase ascends to the fourth floor, offering two commodious en-suite bedrooms, a sitting room, and a dining area served by a Pullman kitchen.
The home's lower level hosts a 3,500-bottle wine cellar and tasting room, a 12-seat movie theater, a game room, and a fitness center. At the rear of the main house is a grand pool and spa, summer kitchen, and fully equipped pool house. Adding to the grandeur are formal gardens, two stocked ponds, and a courtyard with a porte-cochère and six-car garage with staff apartment.
The estate's equestrian barn is hand-built by Amish carpenters. It’s a two-story structure clad in Pennsylvania fieldstone and features 24 oversized stalls, a foaling center, an owner's office, tack room, and barn manager's apartment. Supporting the main barn is a quarantine barn, equipment building, exercise ring, turnouts, fenced pastures, 1.5 miles of roads, and farm operations center with a circa-1890 farmhouse.
Lisa Poggi of Douglas Elliman as the broker of record, in addition to both Tom Postilio and Mickey Conlon of Douglas Elliman as the national marketing consultants.
Courtesy of Douglas Elliman
450 West 20th Street, Apt 2
Located on Chelsea’s urbane Seminary block, this bespoke parlor floor residence expresses elegance and tranquility with spacious room proportions, grand 11-foot ceilings, 18th century Parisian custom-made paneled walls, moldings, and marble mantelpieces. The marble-clad kitchen is outfitted with Miele oven, cooktop, and dishwasher, Subzero refrigerator, and wine cooler.
Built in 1854, this Anglo-Italianate townhouse has a fine “rusticated” brownstone base, enhanced with a bold arched entry, and the façade is capped with a cornice bearing a delicate honeycomb frieze. The building is a five unit professionally managed co-op with no underlying mortgage and uncommonly low monthly maintenance.
Situated on Chelsea’s most architecturally significant block, the apartment enjoys proximity to more than 200 galleries, The High Line, Chelsea Piers, Hudson River Park, Clement Clarke Moore Park, Chelsea Market, a plethora of gastronomic and shopping choices, as well as to the nearby Meatpacking District, Little Island, and Hudson Yards.
Listed by: Wayne Burkey, Sotheby’s International Realty – Downtown Manhattan Brokerage
Located at 117 East 37th Street Apartment 9A, this cozy unit is situated in the heart of Manhattan. And for city-dwellers, it has everything you’ll ever need — there’s a sleeping alcove located off of the main living space, opening up more space than most people would expect. There’s also a full dressing room — a rarity in a studio apartment — along with two other closets, ensuring there’s plenty of room for storage. The kitchen is separate, adding an additional dimension to the unit. And owners will absolutely love the amount of light the unit receives from south-facing casement windows. Even the bathroom has a window.
The unit is located in a pet-friendly and smoke-free co-op, which features a number of amenities like a live-in super, laundry and storage options, and even a roof deck. And, of course, owners will be thrilled to live within blocks of Grand Central Station, Bryant Park, Gramercy, and everything else that Midtown has to offer.
This property is listed for $439,000 by Tania Isacoff Friedland, Allison Chiaramonte, and Sarah Minton of Warburg Realty.
800 Ave At Port Imperial PH-1102, Weehawken, NJ
Perched atop the luxury waterfront condominium Avora in Weehawken’s Port Imperial neighborhood, this two-floor, 2,586-square-foot residence with furnishings by IMG boasts a sprawling private terrace with striking views of the Hudson River and Midtown Manhattan, making it the ideal venue for its future residents to host outdoor dinners, sundowners or to simply catch a few rays.
Be the first to live in this extraordinary new duplex condominium with spectacular river and city views.. This dramatic top-of-the-world residence has multiple outdoor spaces plus amazing interior space on two levels connected by a glass rail staircase. Distinctive finishes include beautiful wood floors, quartz waterfall counters, contemporary cabinetry, exquisite porcelain tile, high-end stainless steel appliances and custom selected hardware & fittings. Building amenities include 24-hour concierge service, health club, media room, sports simulator, resident lounges and the amazing 3rd floor pool deck & barbecue patio. Avora residents enjoy NY Waterway Ferry service, Hudson/Bergen Light Rail & NJ Transit Bus service literally steps from the lobby door.
Have a listing you think should be featured contact us or submit here to tell us more! Follow Off The MRKT on Twitter and Instagram, and like us on Facebook.
