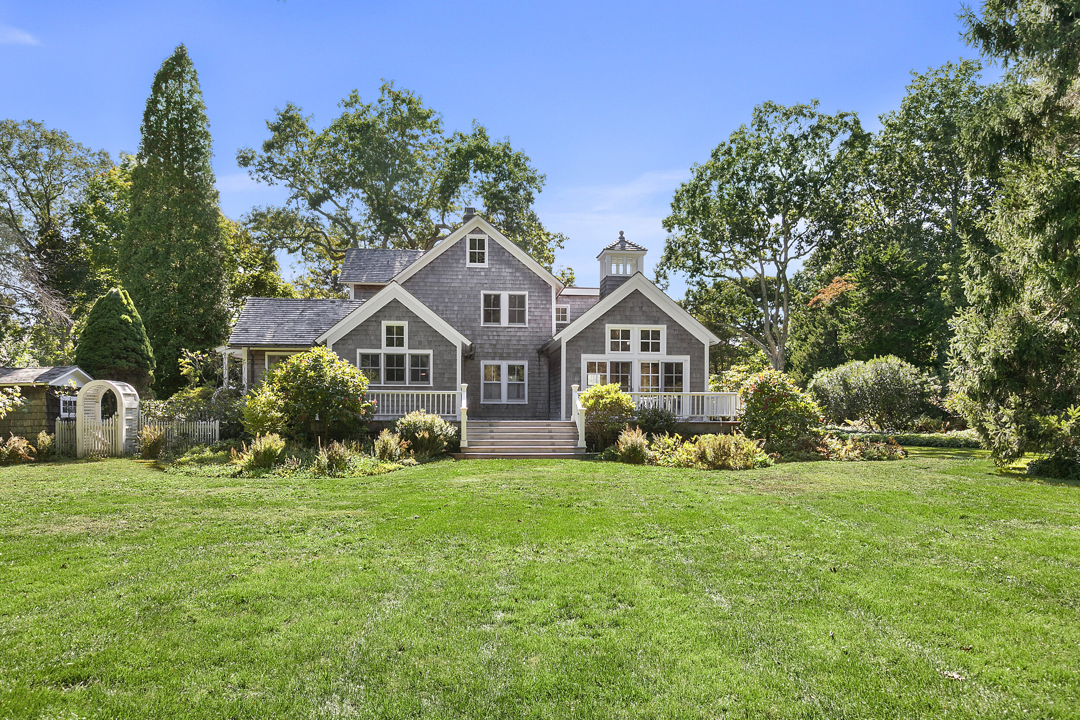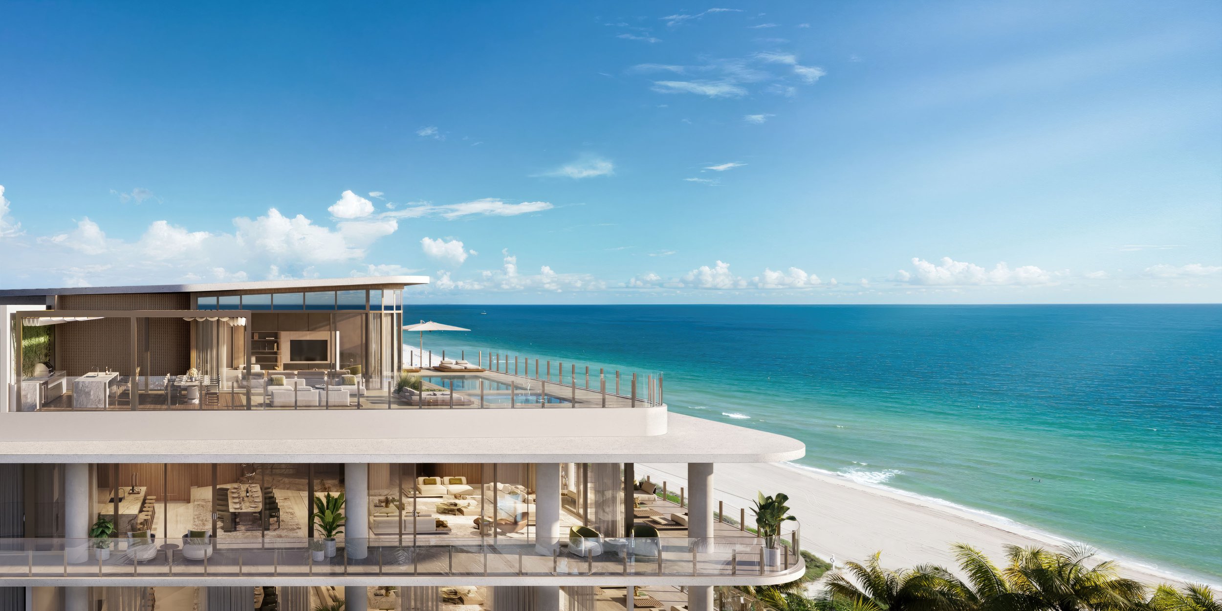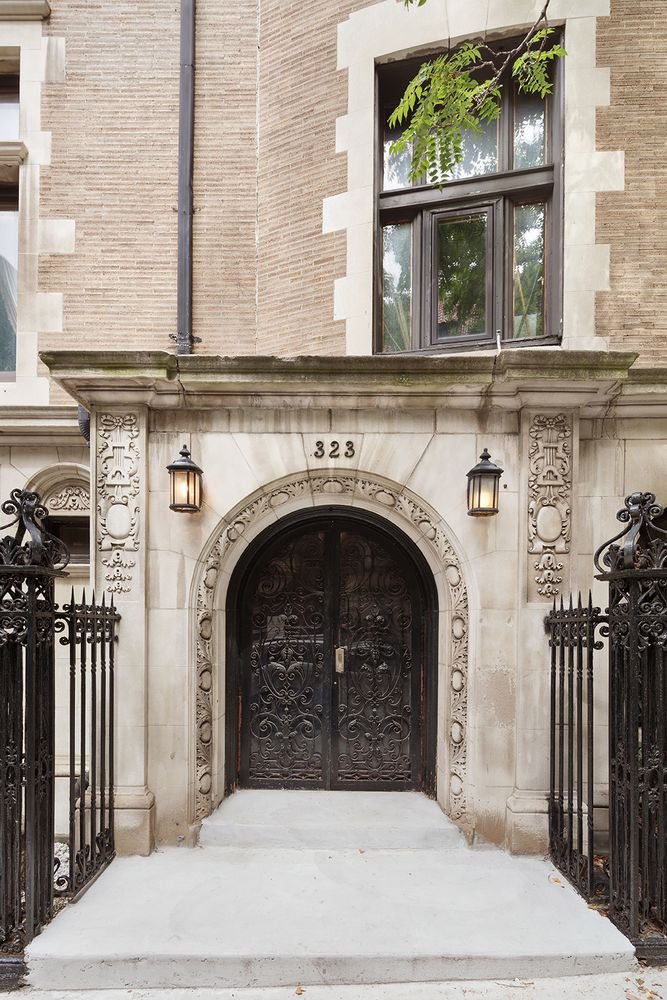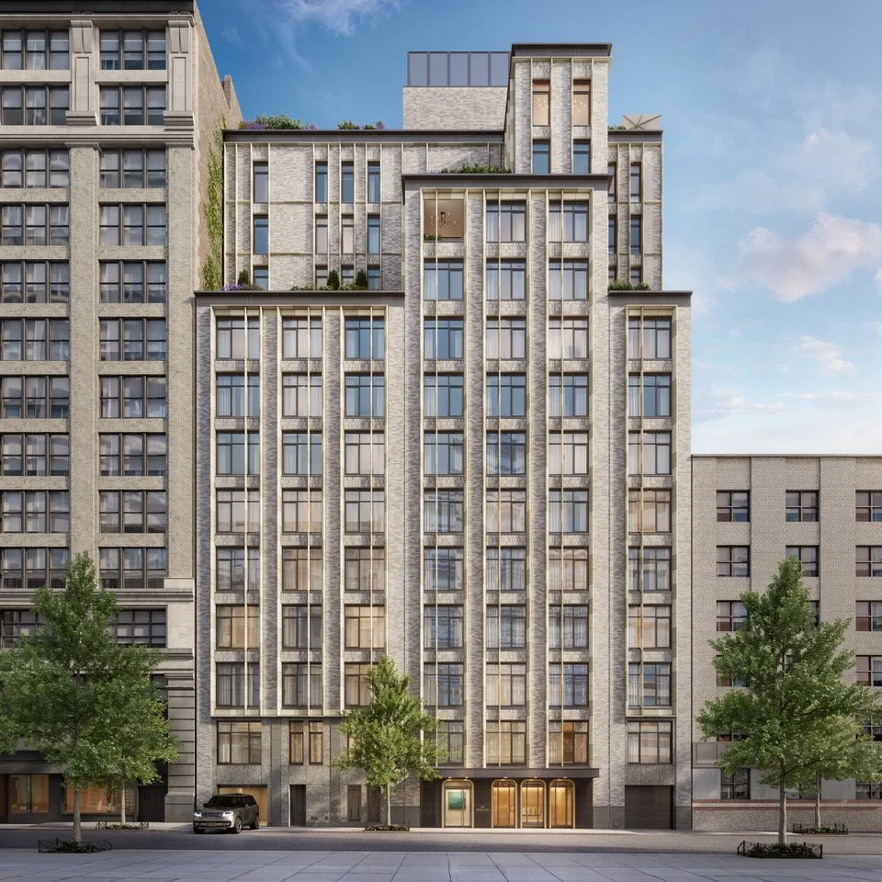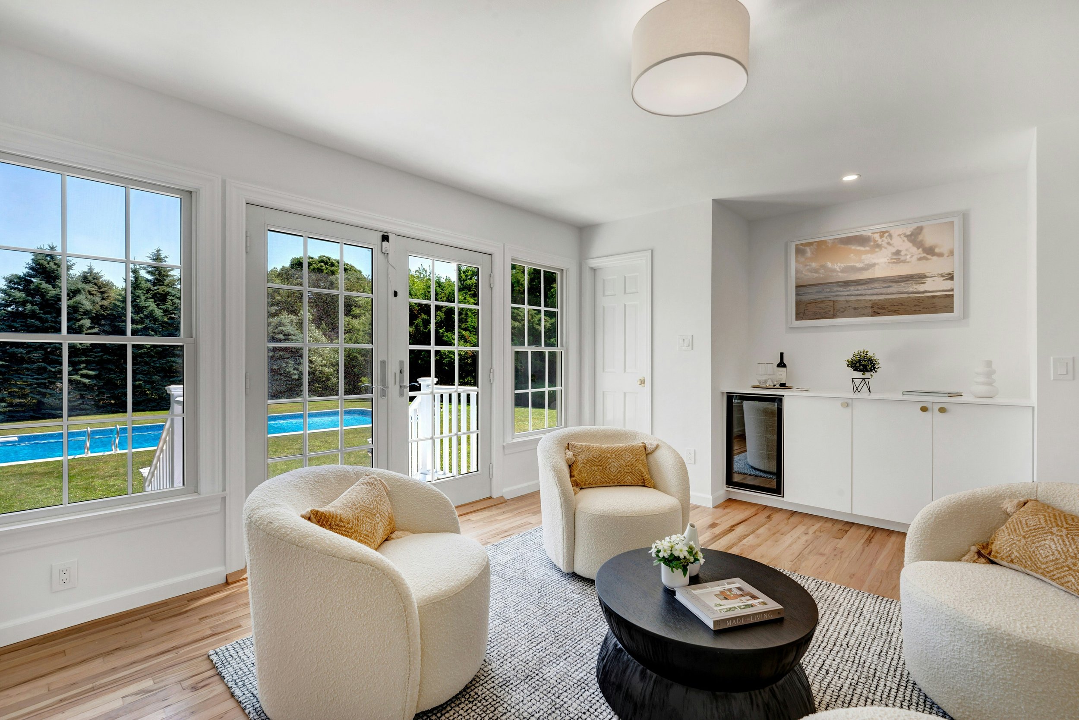Open Houses You Have To See This Weekend
Looking for a new place to live or just curious about what's on the market? Check out our top open houses this weekend.
Have a listing you think should be featured? Submit your open house or contact us to tell us more!
Bed-Stuy
WHERE: 253 Tompkins
SIZE: Varies
COST: $590,000 - $1,065,000
WHEN: October 26: 1:00PM - 2:30PM (Viewing by appointment only.) & October 27: 2:00PM - 4:00PM (Full Open House)
About: : Every residence has views of Von King Park, which is designed by Frederick Law Olmsted and Calvert Vaux… perhaps better known for Central Park. But the park has a very classic, meandering path vibe. Plus a dog run that people are obsessed with.
Eight out of the 10 residences are under $1M. Finding a well-designed 2BR in a condo with premium finishes, elevator, amenities is attractive at that price. We have 1BR residences with big private balconies for under $600k.
For more information click here
Upper East Side
WHERE: 151 East 85th Street #16G
SIZE: 3 Bed | 3 Bath
COST: $3,775,000
WHEN: October 27th, 1:30 PM - 3:00 PM
About: Make your home among the New York City skyline in this exquisite three-bedroom, three-bathroom condominium with private outdoor space in one of the Upper East Side's most revered amenity-rich towers.
Jaw-dropping open-sky views provide a dramatic first impression the moment you enter this 1,760-square-foot, high-floor showplace. The expansive great room begs to entertain in front of this stunning backdrop with a spacious footprint for living and dining areas accompanied by a stunning south-facing terrace. Floor-to-ceiling, triple-pane windows frame the magnificent vistas, oak hardwood floors run underfoot and bold columns emphasize the soaring 10-foot ceiling heights. Chefs will love the beautifully designed open kitchen's abundant cabinet space, marble countertops and premium stainless steel appliances, including a gas cooktop with pot filler, dishwasher, wine refrigerator and built-in microwave.
The master suite is a serene escape featuring a gorgeous en suite bathroom where swaths of marble and custom cabinetry surround a soaking tub, glass rain shower and trough-sink vanity. There's another bedroom suite with private bath, and the third bedroom is placed adjacent to the full guest bathroom. Central heat and air, tons of additional closet space and an in-unit washer-dryer add effortless ease in this tranquil Upper East Side haven.
For more information click here
TriBeCa
WHERE: 92 Laight Street, 2BC
SIZE: 3 Beds | 2.5 Baths
COST: $4,995,000
WHEN: October 26th, 12:00 PM - 1:30 PM
Description: One of its kind combination three bedroom, spanning 2,150 square feet with direct open views of the Hudson River promenade, this generously appointed home with two-and-a-half baths offers plenty of breathing room with lofted ceilings and a peerless renovation.Entering through the foyer, you will be immediately struck by the breathtaking A+ grade white oak herringbone floors that luxuriate across the large open living and dining area. Sunny and spacious with breathtakingly open views of the Hudson River promenade.
The extra large windows have been upgraded to Tilt and turn Adler and triple glazed for extra soundproofing. All bedroom windows come with electric roller blackout shades. The true chef's kitchen has been outfitted with top of the line appliances as well as ample cabinetry. Walk down the hallway and you encounter the magnificent bonus feature of this home, the library/den. Spend quality time watching a movie or unwind and read in comfort. The novelty of having a separate room for your entertainment needs makes this space all the more desirable and includes in-wall speakers and a custom vented AV rack and cabinet. The master bedroom features the walk in closet of your dreams with custom cabinetry and all the closet space you could desire and more. The custom millwork closets come with pulldown hanging bars, pull-out drawers with adjustable plexiglass dividers, custom shoe display pull-out shelving, custom trouser, tie and shoe storage along with E.R. Buttler bronze and nickel hardware as well as cabinet pulls throughout.
The immaculately renovated all marble master bathroom features a soaking tub as well as shower and two sinks. Crystal master bathroom sconces and Circa lighting with Neve marble slab walls with inset panel details and marble pencil trim, matching slab vanity top, and herringbone mosaic tile floors with custom marble corner shelving in the showers.Additionally, the guest bathroom is outlayed with Imperial danby marble slab trim with matching custom slab vanity top, diamond mosaic floors, custom marble corner shelving in the shower. The powder room has a white onyx vanity top, pacific white marble trim with custom toledo arabesque mosaic floors with glass and polished nickel vanity from Urban Archeology.This iconic prime Tribeca building holds a piece of history in its past as a former 19th century cast iron and masonry warehouse. The River Loft Condominium was converted in 2004 and features 34 loft like apartments. It is a full amenity luxury condominium featuring a top of the line fitness center, bicycle room, common garden and full-time doorman. Additionally, there is access to the brand new 94 Laight Street garage should you wish to obtain an exclusive parking deed. Located in the heart of Tribeca, this unparalleled location is near every fabulous restaurant and all the excellent shopping downtown has to offer with easy access to all transportation.
For more information click here
Greenpoint
WHERE: 48 Box St, PH
SIZE: 3 Beds | 2 Baths
COST: $2,095,000
WHEN: October 30th at 6 PM
About: : Rarely available 3 Bedroom, 2 Bath penthouse boasts a private, rooftop terrace with unobstructed, panoramic views of Brooklyn and Manhattan. The 650 SF of combined exterior space makes this the perfect space for entertaining with family and friends. This luxurious home spans two vast floors of living space and features custom floor-to-ceiling windows, North and South exposures...
For more information click here
Wainscott South
WHERE: 133 and 129 Sayres Pat
SIZE: 5 Beds | 4.5 Baths
COST: $7,800,000
WHEN: October 26th, 12:30 PM - 2:30 PM
About: : An influential expert in historic landscape preservation, Ms. Barlow Rogers is currently the President of the Foundation for Landscape Studies. Her three properties--which feature similar landscape techniques vegetation and structures used in Central Park, including a walking path with pond and waterfall--are 129 Sayres Path in Wainscott (a 1-acre property with her personal home on it), 133 Sayres Path in Wainscott (1-acre, adjacent with connecting back yard), and 20 Roxbury Lane in Wainscott. Total of three houses on 3 acres, a pair listed together at $7.8 million for both Sayres Path properties and $1.75 million for Roxbury. Represented by Angela Toscano of Douglas Elliman




