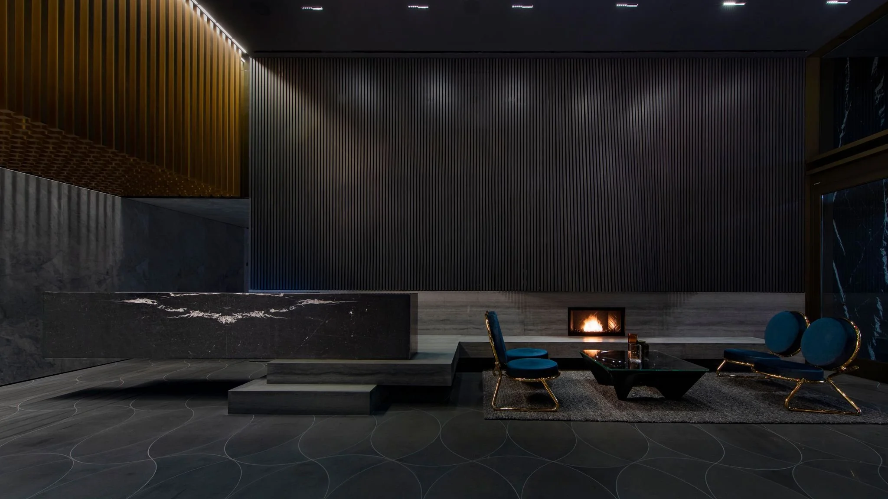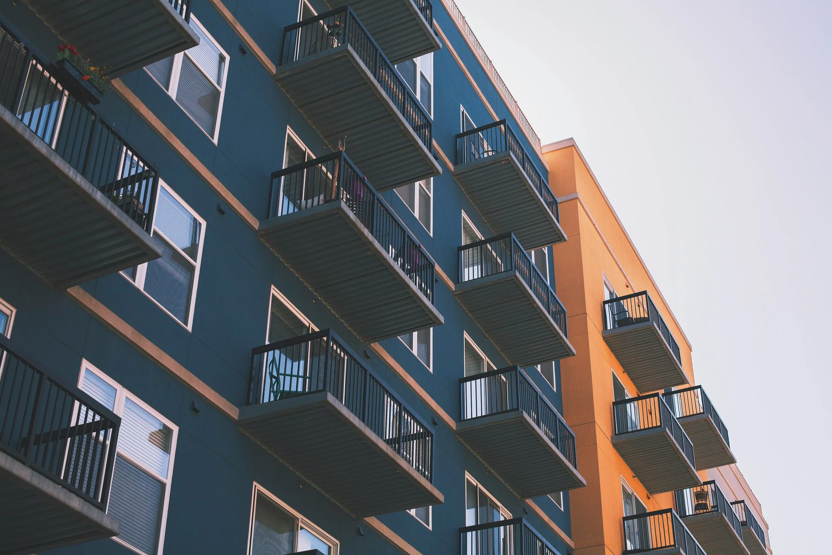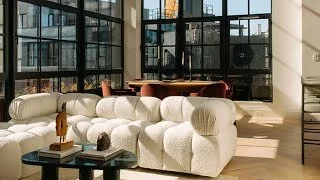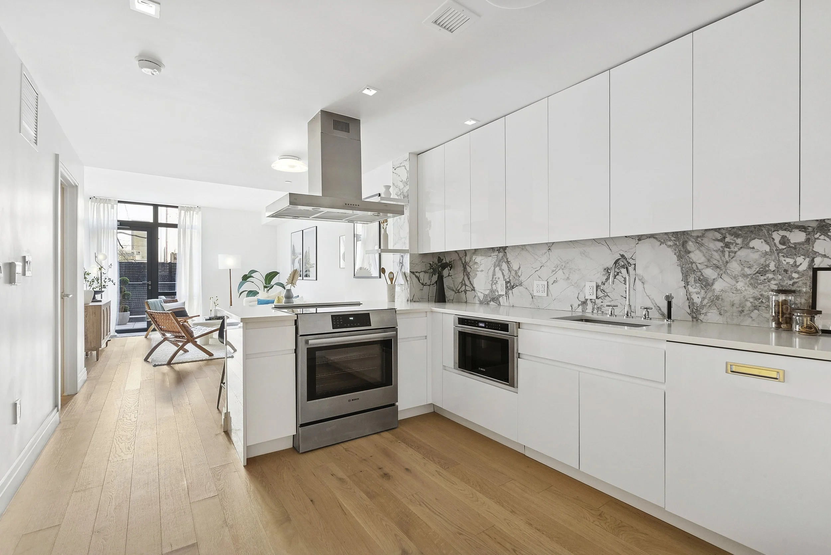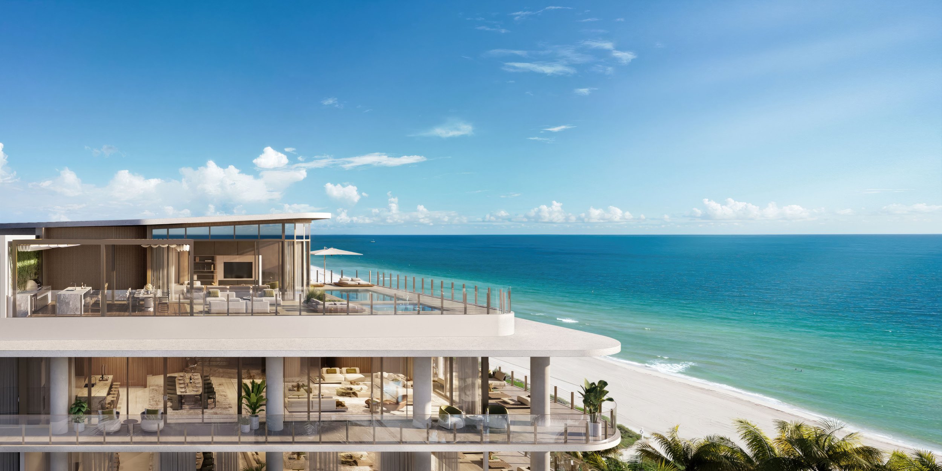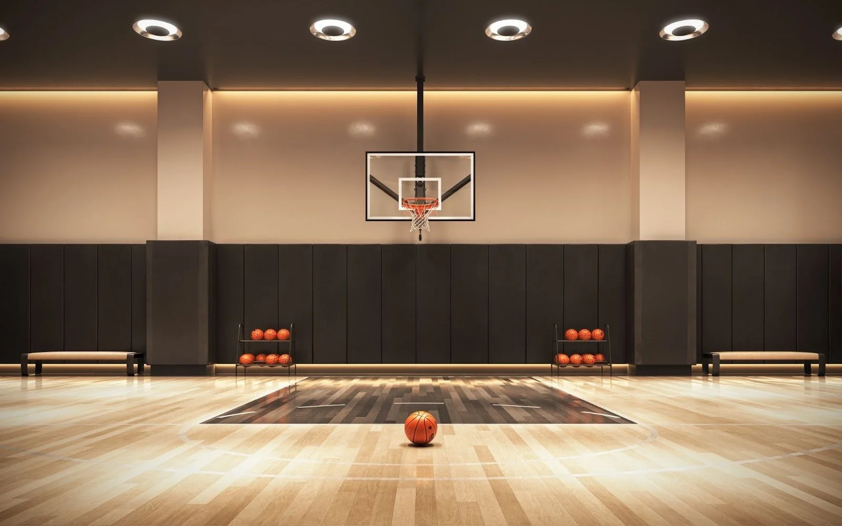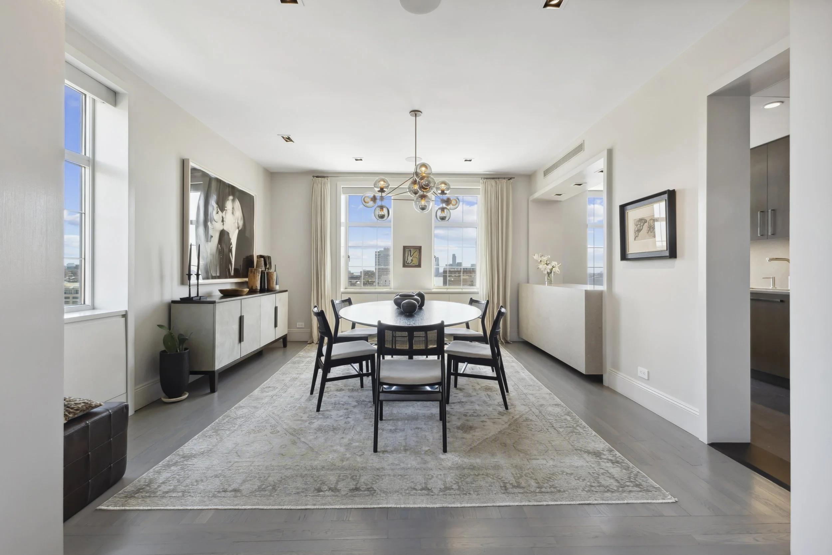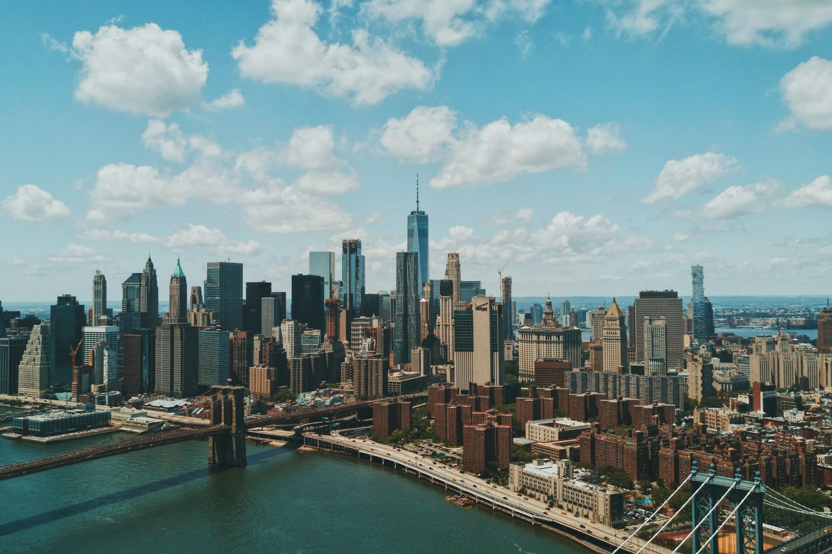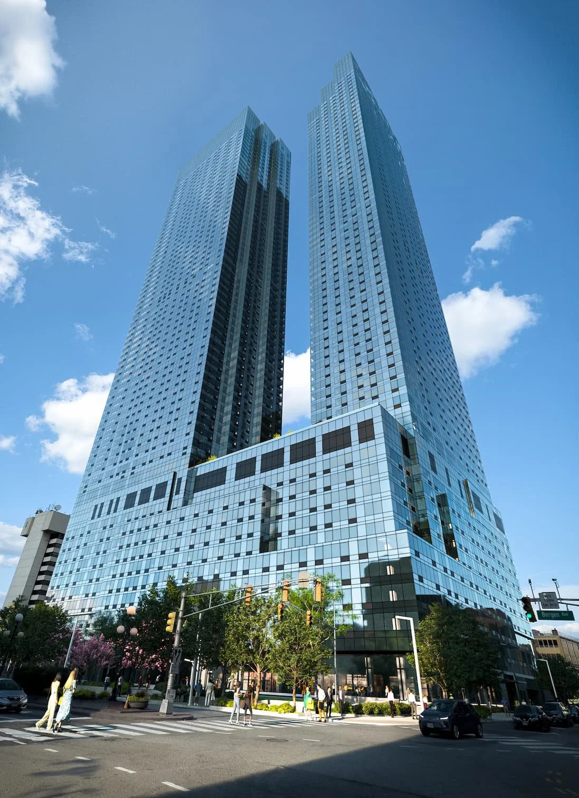Homes You Need To Make Appointments For This Weekend
Looking for a new place to live or just curious about what's on the market? Check out our favorite homes you should make an appointment for this weekend.
Have a listing you think should be featured? Submit your open house or contact us to tell us more!
SoHo
WHERE: 33 Greene St. 3E
SIZE: 3 Beds | 4.5 Baths
COST: $6,499,000
About: Redefining the ultra-high end home, This corner loft in the heart of Soho with 3-bedroom, 4.5 bathroom and approximately 3,000Sqft incorporates sophistication and elegance. Sun-drenched through oversized windows looking into the historic cobblestone Greene Street with soaring 11' ceilings, Residence 3E has been meticulously renovated and completely reimagined layout, no expense spared.
A truly romantic south and east-facing living room with windows allowing beautiful natural light and framing the vibrant streets of SoHo. Gather around the open concept kitchen, enjoy custom-built super white cabinetry with hand-picked Italian marble countertops and backsplash, gorgeous waterfall island great for entertaining and is outfitted with top-of-the-line Gaggenau appliances with even a 166 bottle wine fridge!
Enter the primary en-suite with designer finishes, a vestibule outfitted with custom closets, shelves, woodwork, and hardware that features a custom-outfitted dressing room, and a spa-like primary bathroom. The luxurious bathroom also has a large double sink-vanity, separate dressing vanity, glass-enclosed rain shower. All bedrooms are generously proportioned and baths are tastefully designed with marble clad and chevron tile work. Other features include custom recessed lighting, chevron white oak floors throughout, crown & baseboard moldings, separate-zone central air conditioning, and a built-in sound system found throughout this home.
33 Greene Street is an established boutique 9 residence co-op building in a prime SoHo location and offers video-intercom. The cast-iron facade was recently restored to its original 19th century glory. The building features a key-locked elevator and a newly renovated entrance and lobby with a video intercom (integrated into the iDoor system). Located in the historic Soho Cast Iron Historic District, with easy transportation access, the building is moments away from the area's many world-class luxury boutiques, excellent restaurants, and the best amenities that downtown has to offer.
For more information click here
Williamsburg
WHERE: 100 Maspeth Avenue, 2J
SIZE: 1 Beds | 1 Baths
COST: $710,000
About: This gorgeous and luxurious one bedroom home with enormous 300 square foot private terrace and back yard, including a barbecue (!) is in a top luxury building at 100 Maspeth Ave #2J, The Olive Park in Williamsburg. The Olive Park provides its residents the ultimate spa experience with an indoor heated all natural salt-water pool, jacuzzi, sauna, top of the line gym and more. 100 Maspeth Ave #2J is the largest and most spacious one bedroom lay-out in the building and the private back yard is a unique and very special addition making entertaining at home just as easy in 2021.
The large private patio and back yard provide ample space for lounging, barbecuing and dining al fresco. Additionally this gorgeous home comes with an open chef’s kitchen and efficient Lutron Serena Shades, a high tech motorized and very silent system that can be activated and controlled from your smart phone, where you can also use the smart dimmer switches for all the lights. There is also a private storage area that comes with the condo.
For more information click here.
Brooklyn Heights
credit: Travis Mark
WHERE: 50 Hicks Street, TH
SIZE: 5 Bedroom | 4 Bath, 3 Half-Bath
COST: $8,875,000
About: 50 Hicks is a private home with five bedrooms, two home offices, two outdoor spaces and an elevator. The red brick home is 21-feet wide behind original storefront windows with custom shutters and features a large paved rear patio with fencing and planter boxes. Offering state-of-the-art security and safety, the home’s owner's suite can act as an impenetrable safe room with blast/ballistic-resistant walls and doors!
Rybak Development underwent a thorough renovation after they purchased the site. The firm, with a strong footprint in Brooklyn and NYC, erected a new concrete-reinforced superstructure within a historic façade. The result is taller ceilings (now recessed with designer light fixtures), outstanding stability and unmatched sound attenuation. The elevator is an oversized commercial-grade model with a double sliding-door (versus cumbersome hinged inner and outer doors), a rarity in private residences.



