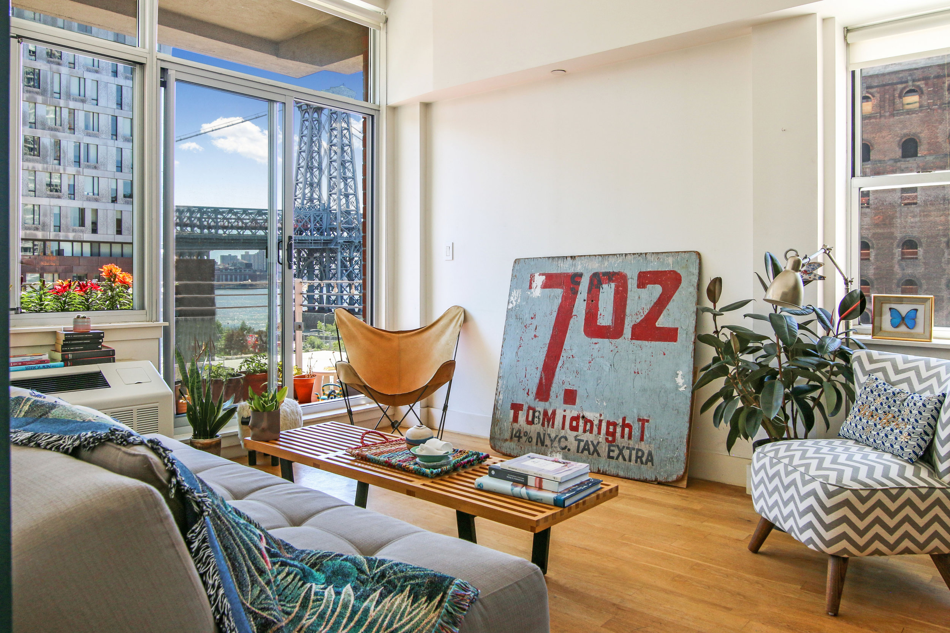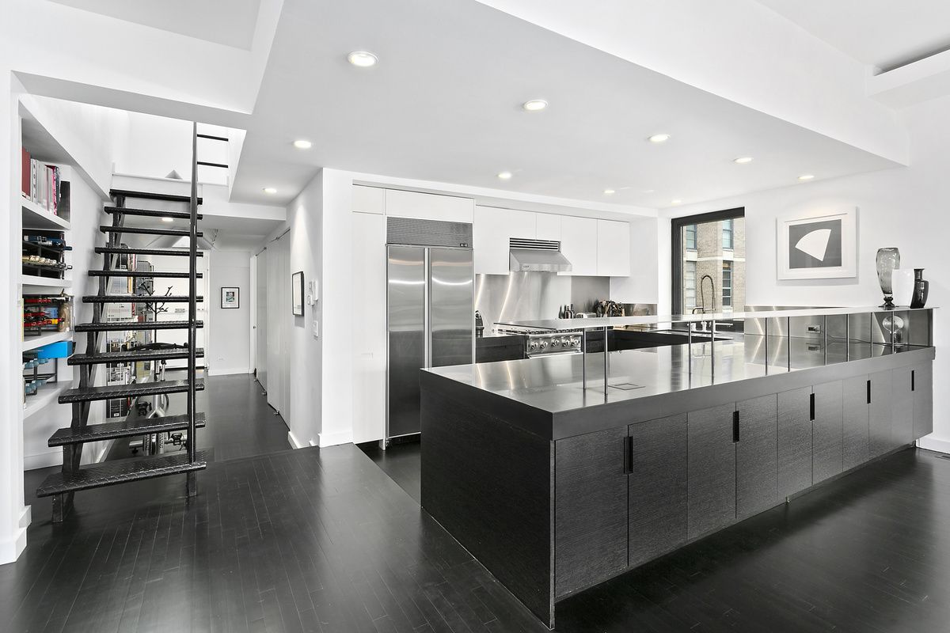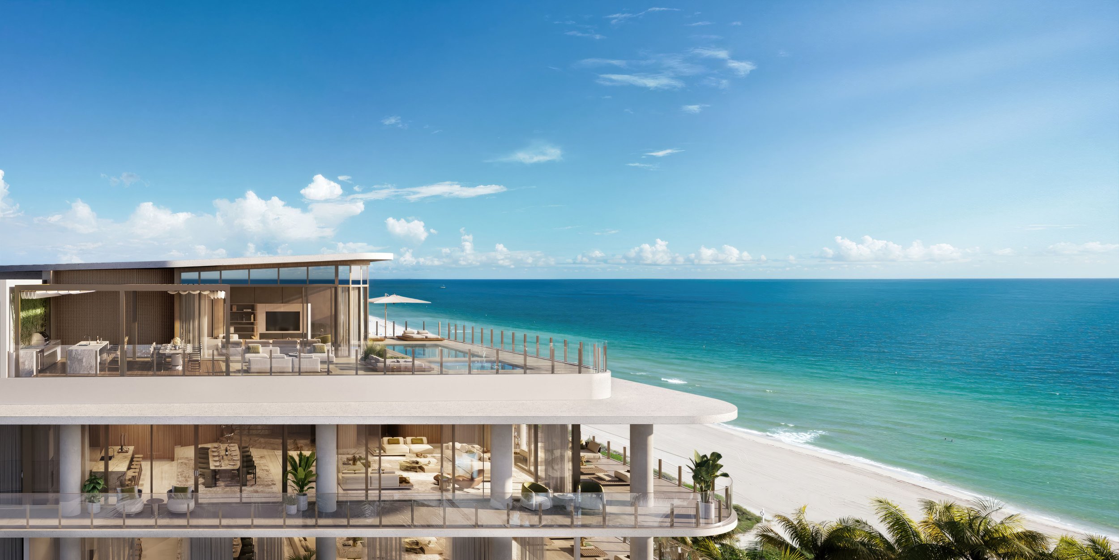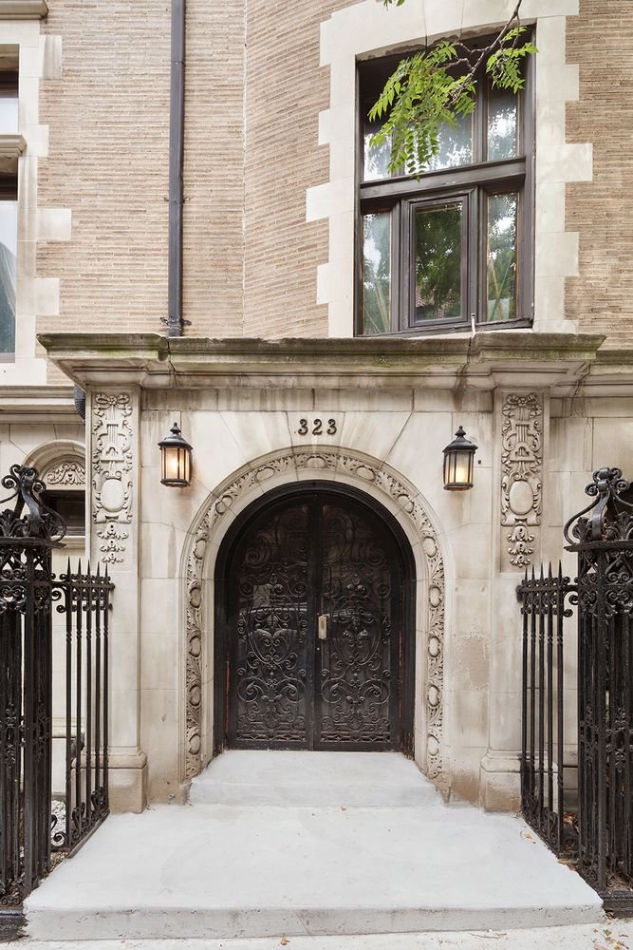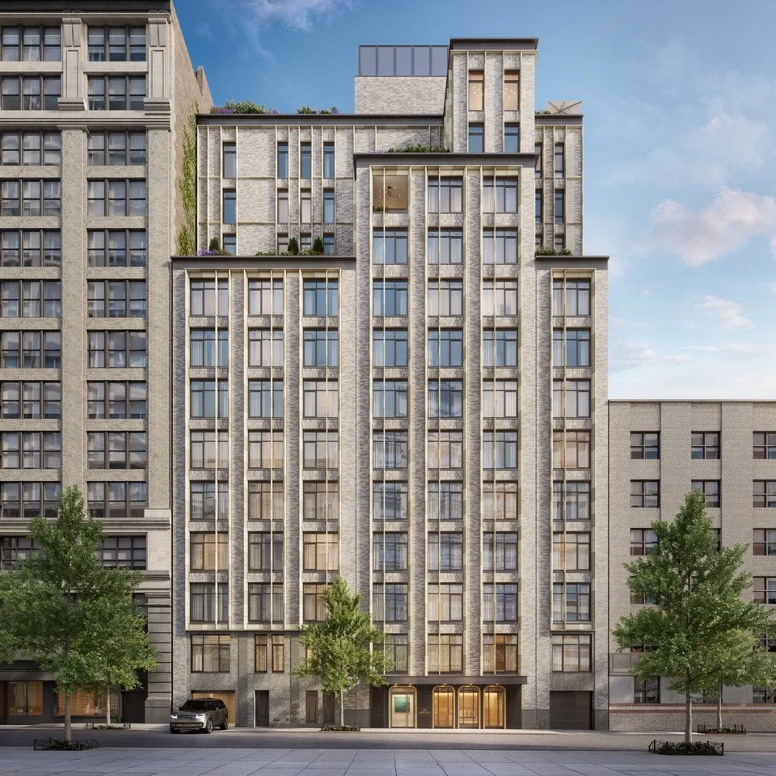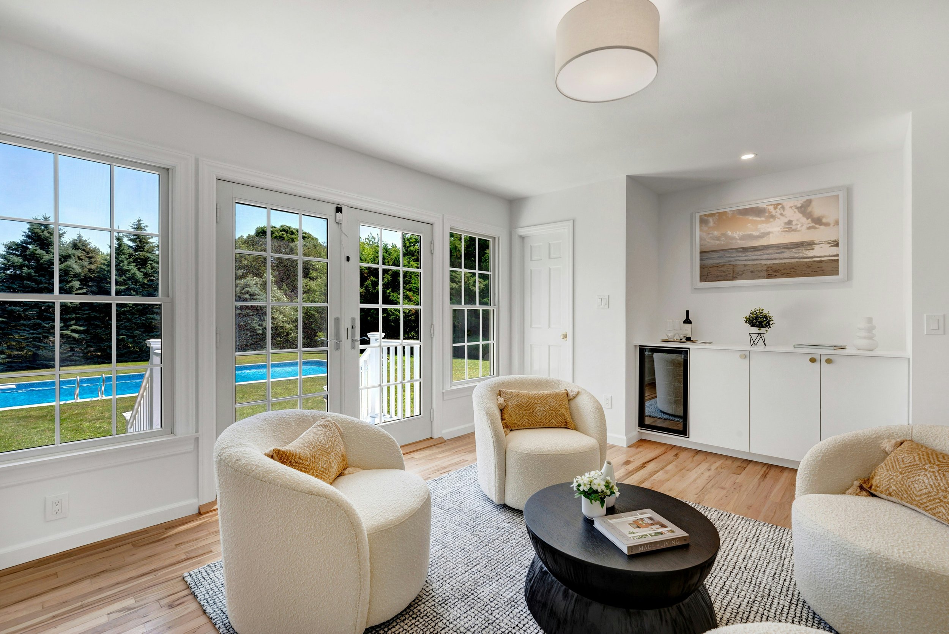5 Open Houses You Have To See This Weekend
Looking for a new place to live or just curious about what's on the market? Check out our top open houses this weekend.
Have a listing you think should be featured? Submit your open house or contact us to tell us more!
Flatiron
WHERE: The Holtz House | 7 E 20th St #11R
SIZE: 1 Beds | 1.5 Baths
COST: $4,099,000
WHEN: By appointment only
About: 11R encompasses 2300 sqft with 19 windows, a truly professional kitchen and 1450 sqft living/dining area all under 11 ft ceilings. Enter into this fabulous building with a Seidle security system and take a keyed elevator to your semi-private landing that has a large shared storage room. A long and spacious foyer that opens up to a truly enormous Dining/Living area welcomes you.
The bedroom has 2 large closets with a dressing area that leads into the bath. The master bath is generously proportioned with dual vanities and a soaking tub. The 19 windows are 7ft high and between 20"-38" wide, bring in light from the North, East, and West. The fully equipped kitchen has a vented Garland 6 burner, natural gas 60" range with 24"raised griddle/broiler and 2 standard ovens. The Traulsen fridge is large enough to store all as well as the many blond ash drawers and cabinets to be used. Sit at the breakfast bar and watch the chef make magic. 11R has beautiful blond pine floors, recessed lighting, and your own washer/dryer.
For more information click here
SoHo
WHERE: 7 Wooster Street, 6A
SIZE: 3 Beds | 2 Baths | 1 Half Bath
COST: $3,700,000
WHEN: August 4th, 2:00 PM - 3:00 PM
About: Welcome to APT 6A at 7 Wooster St, a stunning condo located on a beautiful cobblestone street in the center of SoHo. Spanning over 2000 sf, this incredible apartment features soaring ceilings, modern detailing throughout, views clearing the adjacent buildings, and Eastern, Southern, and Western exposures. The chic corner loft has three bedrooms, two full baths plus a powder room and a bonus room that can be used as an office or den.
Private master bedroom features wall-to-wall windows, a massive walk-in closet, and an en-suite mosaic and limestone tile bath. The open chef's kitchen is ideal for entertaining with state-of-the-art Poggenpohl cabinets, Sub-zero refrigerator, Miele dishwasher, and a wine cooler. Enjoy a spectacular wood burning fireplace, immaculate hardwood floors, multi-zoned central air-conditioning, and a washer and dryer. There is additional basement storage and a bike room. Located in the Heart of SoHo, the large windows look out onto a tranquil tree-lined block and into SoHo's Historic Cast-Iron District. The apartment is just steps from downtown's best restaurants, cafes, shopping, and all major transportation.
For more information click here
Williamsburg
WHERE: 46 South 2nd Street, 4A
SIZE: 3 Beds | 2 Baths
COST: $1,595,000
WHEN: August 4th, 1:00 PM - 2:00 PM
About: Located in Prime Williamsburg across the street from the new Domino Park, corner unit with southern and western exposure, three bedroom (3BR) - two bathroom (2BTH) and two private outdoor spaces (one balcony and a private cabana) with incredible city and water views. A tax abatement with another 17 years remaining, a private parking available for $60,000 and a private storage included.
The apartment has a modern feel with an open kitchen with stainless steel appliances, white stone countertops and even a wine refrigerator, the master bedroom is outfitted with an en suite bathroom tastefully designed with a double sink, in unit washer and dryer, hardwood floors throughout with oversized windows for abundant natural light and a skylight in one of the bedroom. All at an amazing value.
If you thought the perfect apartment does not exist, this home will make you change your mind.
For more information click here
Greenwich Village
WHERE: 30 West 13th St. #PH 6A
SIZE: 2 Beds | 2 Baths
COST: $4,495,000
WHEN: August 4th, 2:00 PM - 4:00 PM
About: A spectacular penthouse duplex loft located at 30 West 13th Street in the heart of gold coast Greenwich Village. This unique property has the feel of living in a Greenwich Village townhouse with an amazing private rooftop deck boasting iconic views of lower Manhattan- including the Freedom Tower. The roof deck boasts protected views to the south, east and west.
Upon entering this two bedroom and two bathroom residence, you are met with an expansive entrance gallery lined with custom closets and storage. The spacious gallery leads you to the heart of the living space. The grand size sunken living room gives the full effect of loft living, complete with a working fireplace and wall of south-facing floor to ceiling windows overlooking historic Greenwich Village townhouses.
Beyond the picturesque townhouses, you'll enjoy unobstructed views of lower Manhattan- a rare commodity in the Village.
The separate dining room opens to both the kitchen and the main living room, which is ideal for a wide variety of entertaining or quiet dinners at home while enjoying your very own home cinema where you can watch films with Greenwich Village as your backdrop. The master bedroom suite is separately located on the upper level of the duplex and features wide plank oak floors with a stunning epoxy finish, two rows of custom fitted closet space, and a grand scale spa-like master bath with a rain shower and huge window with sunny southern exposures. The roof terrace is easily accessed from the master suite. The guest bedroom is located behind the main living space and has its own renovated en suite bath.
For more information click here
Amagansett
WHERE: 86 Meeting House Lane
SIZE: 6 Beds | 5.5 Baths
COST: $5,795,000
WHEN: August 3rd & 4th, 12:00 PM - 2:00 PM
About: Conveniently located less than a mile from ocean beaches and the Amagansett town center, and sited on an incredibly private half acre +/- flag lot in the Amagansett Lanes, this six bedroom, five and one-half bath, 6,275 sq. ft. home is equipped with a Control4 Smart Home operating system, security system, and an extensive Sonos sound system servicing the entire home. The full-service pool house with kitchenette offers extra shelter next to the luxurious 20' x 40' heated, salt water Gunite pool.
The grand, light-filled foyer with 25' ceilings flows into the open plan living spaces and features a large living room with fireplace, gourmet kitchen equipped with high-end appliances, a spacious breakfast area and butler's pantry that connects to the formal dining room with coffered ceilings. The nearby mudroom is equipped with Electrolux washer and dryer and leads to the attached two-car garage with 11' ceilings and a first-floor junior master bedroom suite. The master suite located on the second level features two walk-in closets, a large master bath with dual vanities, a free standing soaking tub, shower and a private balcony overlooking the perfectly-manicured grounds. There are three additional guest bedrooms on the second level as well as another laundry area. The finished lower level offers an additional 2,000 +/- sq. ft. of finished living space with a guest bedroom, full bath, large rec room, media room with fireplace and 5.1 surround sound, and gym. In addition, on the South side of the house is a covered porch with outdoor fireplace and large bluestone patio that allows ample room to entertain. The grounds are complete with an outdoor shower, mature trees and plantings that provide an unparalleled amount of privacy in one of the hottest areas in the Hamptons.


