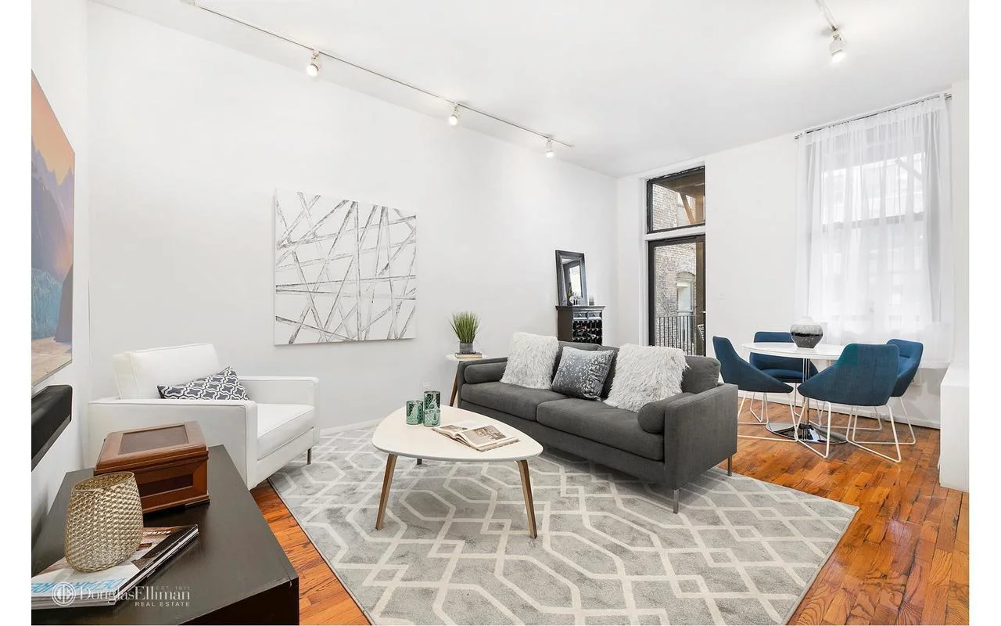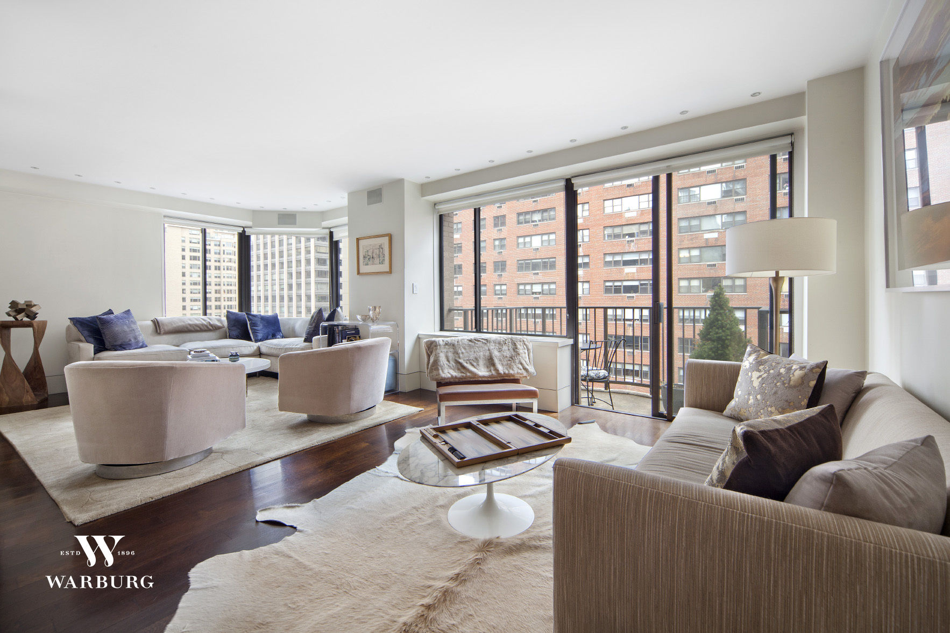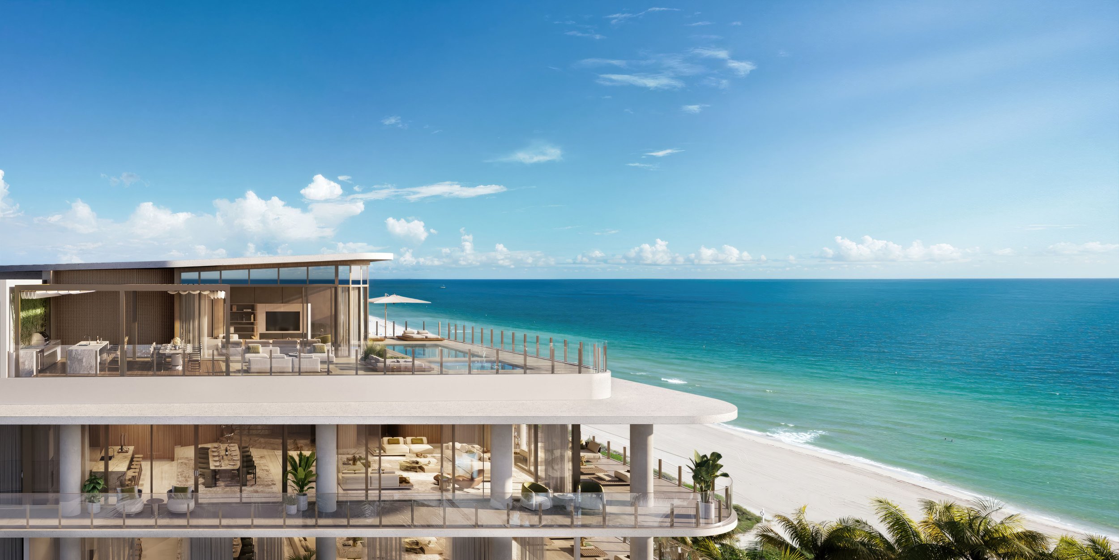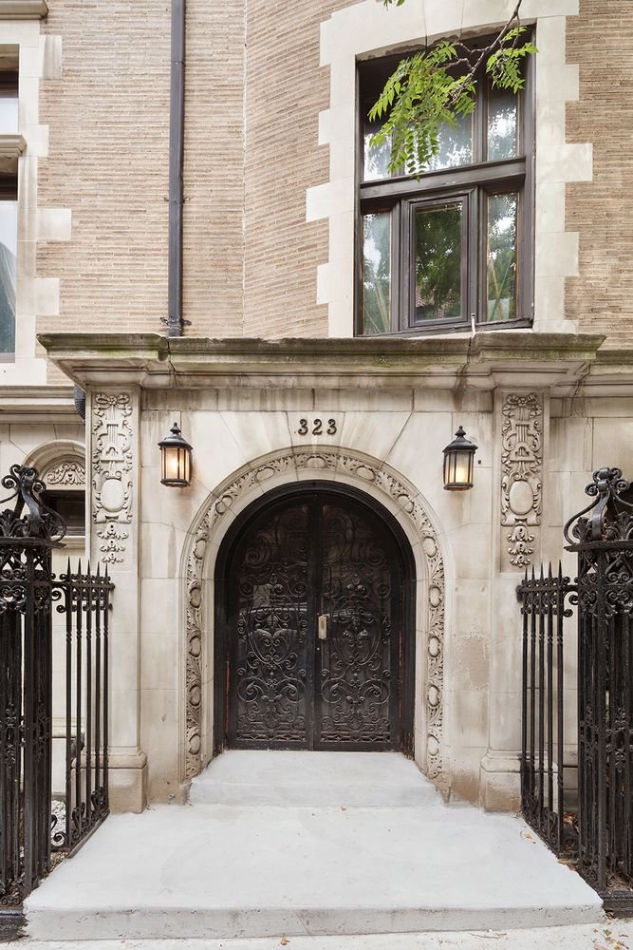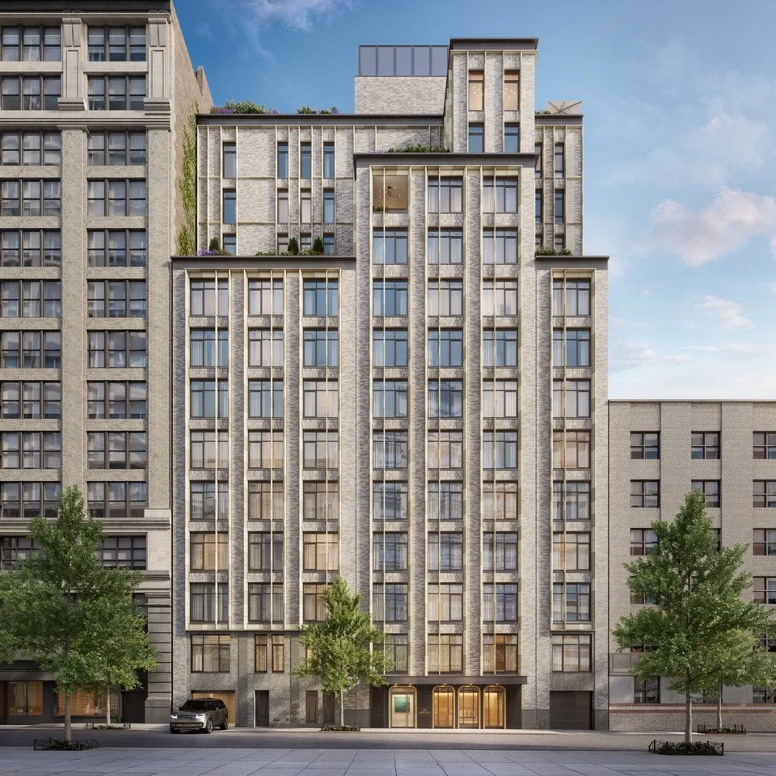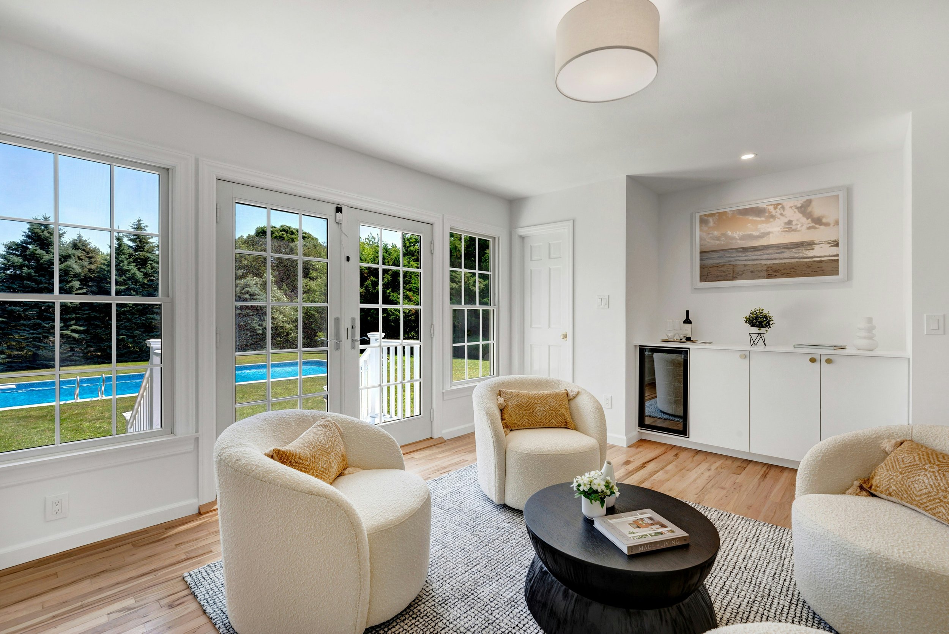5 Open Houses You Have To See This Weekend
Looking for a new place to live or just curious about what's on the market? Check out our top open houses this weekend.
Have a listing you think should be featured contact us to tell us more!
Greenwich Village
WHERE: 43 West 13th St. 5B
SIZE: 1 Beds | 1 Baths
COST: $795,000
WHEN: Friday, May 3rd, By Appointent Only & Sunday, May 5th, 11:30 AM - 1:00 PM
About:Spectacular south facing one bedroom loft with huge private terrace and high ceilings. welcome to this fabulous space with beautiful newly refinished hardwood floors, large kitchen and wonderful proportions. Featuring stainless steel appliances and brand new custom cabinets, the kitchen will make any chef at home. Entertain to your heart's content in in the generous living room leading to your large private terrace where you can host indoor/outdoor dinner parties or just hang out with a good book. Overlooking beautifully landscaped private gardens, this space is both bright and peaceful.
Conveniently located just off Fifth Avenue, in the heart of Greenwich Village, you'll love all the amazing restaurants, bars, shopping, including Whole Foods and Trader Joe's, not to mention Union Square all within minutes of your front door. 42 West 13th Street is a boutique pet-friendly building permitting co-purchasing and pied-a-terres. There is a live-in superintendent and on-site laundry.
For more information click here
Park Slope
WHERE: 598 2nd St.
SIZE: 6 Bed | 3 Bath | 3 Floors
COST: $4,750,000
WHEN: Sunday, May 5th, 12:00PM - 1:30PM
About: Well-appointed and undoubtedly gracious, this nearly 20-foot wide townhouse has beautiful original detail; obvious upon entry on the parlor level, yet most notable in its formal dining room. Its features include an incredible oak coffered ceiling, 3/4 height wainscoting, and a decorative onyx fireplace. Original built-in cabinetry offers excellent decorative storage and stained-glass windows fill the room with ethereal sunlight. The back room parlor extension includes a wet bar and offers scenic views and access to the south facing garden.
On the garden level, enjoy a fully renovated chefs kitchen featuring high-end appliances, herringbone tile floors, custom cabinetry, and quartzite countertops. Well-proportioned and with ample counter space and storage, this room is well suited for casual dining under sunny south facing windows, offering vistas of the garden. This level also features a north facing family room and a full bathroom equipped with a steam shower. The additional rear room off the kitchen is perfect to house guests, covert to a walk-in pantry or use as a small bedroom.
The master level, situated on the third floor, has the original and intact passageway offering excellent storage and has access to a decked south-facing terrace. A tasteful and elegant renovated master bathroom, outfitted with marble tiling, Dornbracht and Barber Wilsons fixtures, dual shower heads and a stunning, well preserved stained glass window. A rare Victorian inglenook sitting area surrounding a decorative mantel and original woodwork are adjacent to the stairway and provide period details in this special home. The top floor provides 3 additional bedrooms with ample storage and views of lush treetops. Complete with a vented washer/dryer this floor also houses a sun-filled bathroom designed with marble accents and subway tile.
For more information click here
Upper East Side
WHERE: 203 East 72nd. St. Apt. 8B
SIZE: 3 Beds | 3 Baths
COST: $2,650,000
WHEN: Sunday, May 5th, 1:00PM - 2:00PM
About: Apartment 8B faces south and west with open city views and incredible sunlight streaming through the over-sized windows and terrace.The large windowed kitchen has black granite countertops, marble tile backsplash, a Wolf oven, Miele dishwasher and Sub-Zero refrigerator. In addition, there is a separate washer/dryer mudroom and wine refrigerator.
The master bedroom has a walk in closet and large en suite bathroom with a sizable shower and separate custom dressing vanity. All bedrooms are well designed and all bathrooms have been fully renovated. The apartment has wood floors throughout the living areas, recessed lighting and tons of built in closets. The Bayard House is a luxury building located in the epicenter of the Upper Eastside at 72nd Street and Third Avenue, with a full time 24 hour doorman and concierge services. Amenities include a roof deck with 360 degree sweeping city views, beautiful landscaped gardens, a live- in super, fitness center, parking garage, bike room and luggage storage. Building allows pets, pieds- a -terres, co-purchasing and guarantors.
For more information click here
Southampton
WHERE: 209 Little Plains Road Southampton Village
SIZE: 8 Bed | 10 Bath
COST: $13,900,000
WHEN: Saturday, May 4th, 1:00 PM - 4:00 PM
About: Grand New Construction by Schuttinger Building in Southampton Village moments to the beach. Approx. 9,500+/- square sitting on a beautifully landscaped 0.87 acre with energy efficient solar panels and interior design by Mabley Handler Interior Design. Schuttinger Building's attention to detail is seen in every aspect of the home with their high-end craftsmanship, finishes, and fixtures throughout such as Wolf and Sub Zero appliances and Toto toilets.
Enter through the exquisite two story foyer with custom woodwork in high gloss finish throughout the expertly constructed three levels. The main level offers an open floor plan with 11' ceilings and includes a gourmet kitchen, butler's pantry, formal dining room, great room with fireplace, den with fireplace, 1st floor Junior Master with full bath, and powder room with custom Carrera vanity. Enter through the 2-1/2 car garage to the mudroom where you will find the rear staircase and additional closets. The home offers accessibly to all three levels with the main foyer stairs, rear stairs, and elevator with shiplap paneling. Make your way upstairs where you will find the Master Bed and four en-suite bedrooms all with cathedral ceilings up to 19' high, 2nd floor laundry room with laundry chute to the lower level laundry room, and office with closet.
The Master Bed offers two walk-in closets, fireplace, shiplap ceiling with white oak beams, and luxurious Master Bath featuring Waterworks fixtures, an exterior deck, and Stone Resin Tub. In the lower level find 11' ceilings in the open recreation area with kitchenette and island for bar seating, fireplace surrounded by stacking stone, two bedrooms with Jack & Jill full bath, powder room, laundry room, utility room, and gym with rubber floor, full bath with steam shower, and custom built sauna. Escape outside to discover a resort style backyard with lush landscaping with expansive bluestone patio surrounding 20'x50' gunite pool with spa, masonry BBQ, outdoor linear fireplace with stacking stone to match BBQ, outdoor shower with bench and pool house. Pool house offers cathedral shiplap ceiling in high gloss finish equipped with Kitchenette with area for bar seating, open area with fireplace surrounded by stacking stone, and a full bath.
For more information click here
Manorville, Suffolk
WHERE: 52 Chateau Drive
SIZE: 5 Bed | 4 Bath
COST: $1,199,898
WHEN: Sunday 12:00 PM-2:30 PM by Appointment only
About: Post Modern Colonial Boasts 6300Sft Of Living Space~2-Story Entry,Living Rm,Dining Rm,Family Rm,Gourmet Kitchen-Breakfast Area Leading To Indoor Pool Rm Featuring An 18'X33' Gunite Ht'd Pool W/Spa & Waterfall.
The 1st Fl Accessible Suite Boasts 5' & 6' Halls,3-Stop Elevator, 13' X 24' Br &10'X22' Bath, Overhead Ceiling Lift~2nd Fl Offers Owner's Suite, 2 Addt'l Br,Full Bath, Sitting Area, Rec Rm/5th Br Meticulously Landscaped. Serene Location. Gateway To The Hamptons!
