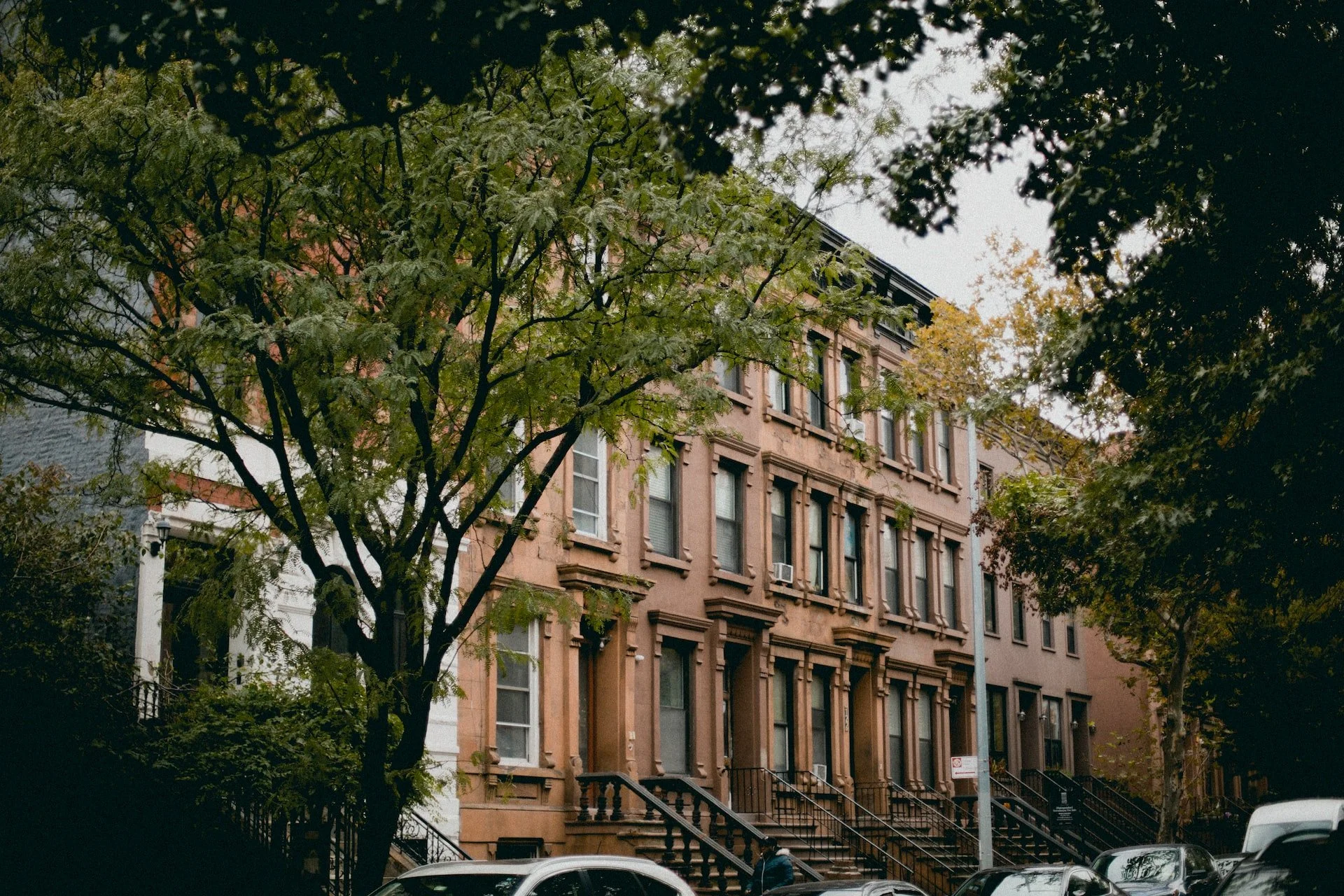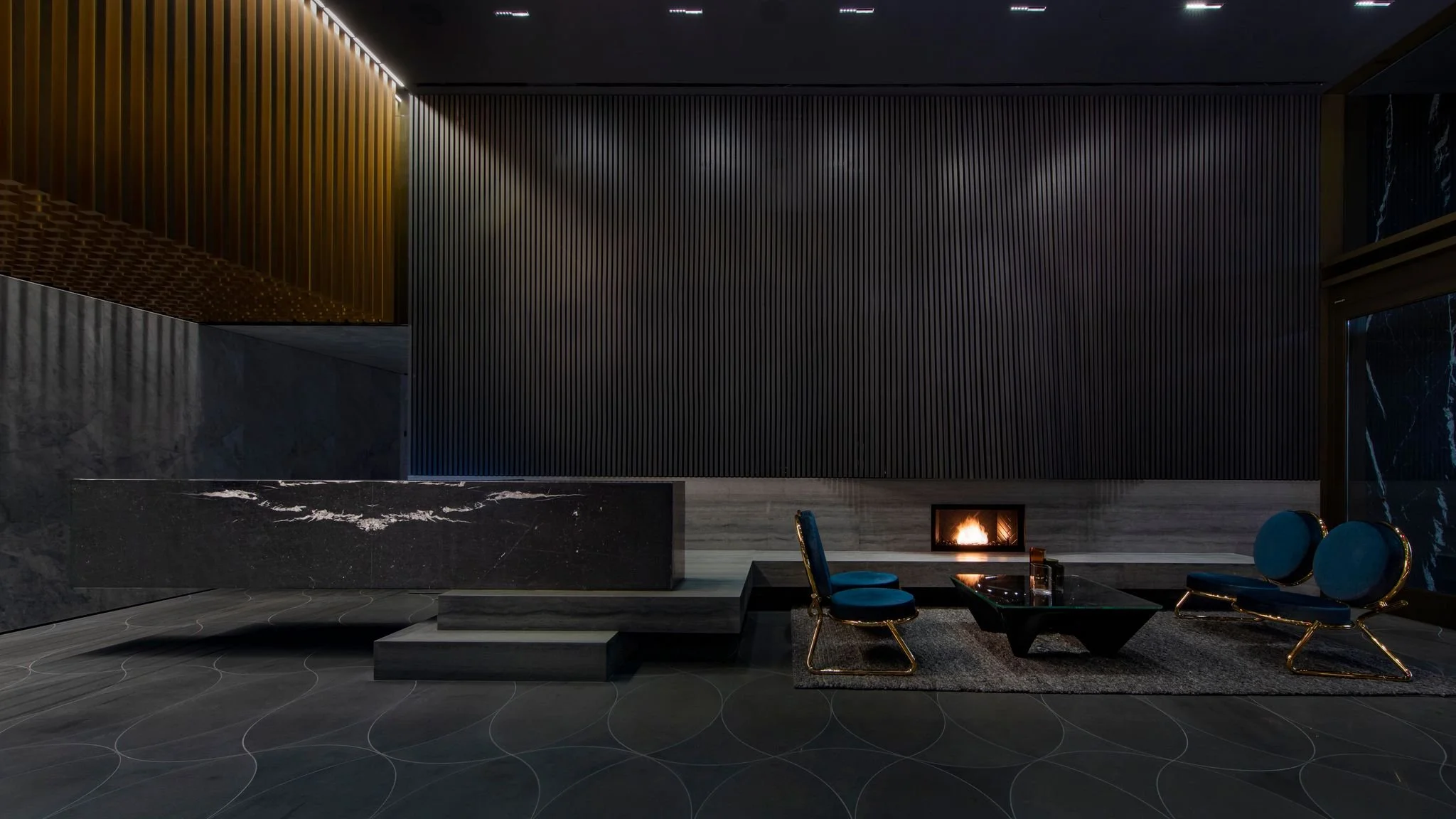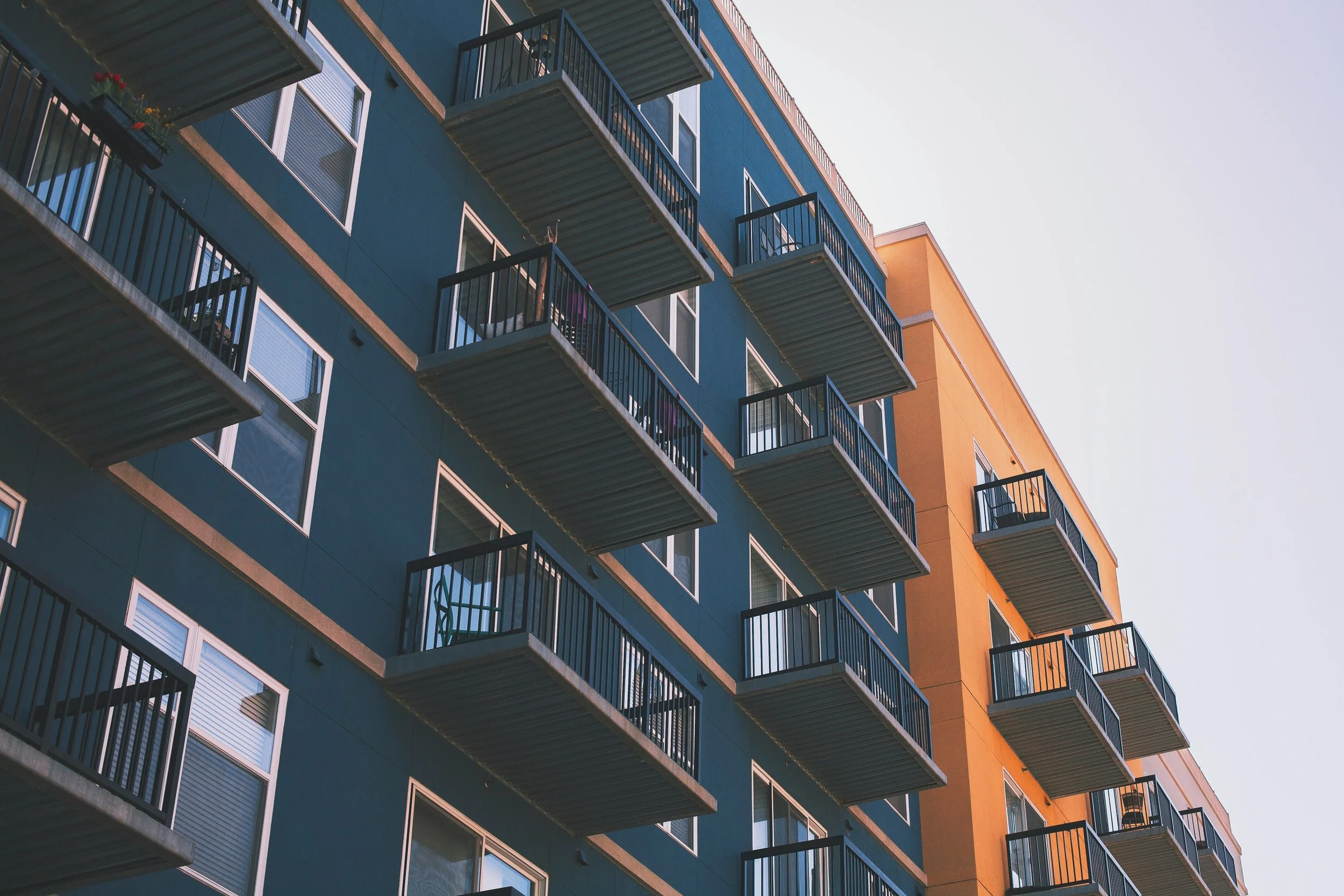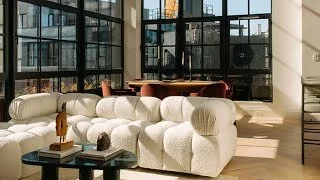Tiny House Living: How to Convert Your Garage into a Compact Home
Tiny house living has become a popular movement, embracing minimalism and efficient use of space. One innovative way to join this trend is converting your garage into a compact, livable home. This project can be exciting and rewarding, offering a practical solution for additional living space or a potential rental unit. This article will guide you through converting your garage into a tiny house, covering planning, design, construction, and finishing touches.
Planning Your Garage Conversion
Assessing Feasibility and Legal Considerations
Before you begin, it is crucial to determine if converting your garage into a living space is feasible. Start by checking local zoning laws and building codes. For example, ADUs and garages near Indianapolis must comply with specific regulations regarding size, utility connections, and occupancy limits. Some areas have restrictions on converting garages into living spaces, so getting the necessary permits and approvals is essential. Consult with your local planning department to understand the requirements and regulations.
Budgeting and Financing
Creating a budget is a vital step in your garage conversion project. Costs vary widely depending on the project scope, materials used, and whether you hire professionals or take a DIY approach. Typical expenses include permits, insulation, electrical and plumbing work, flooring, and interior finishes. Consider financing options such as personal loans, home equity loans, or mortgage refinancing to fund your project.
Design and Layout
Designing your tiny house is an exciting phase where you can get creative with space utilization. The layout should prioritize functionality and comfort. Here are some key considerations:
Open Floor Plan: An open layout can make the space feel larger. Consider combining the living, dining, and kitchen areas.
Loft Space: A loft can provide additional sleeping or storage space if your garage has high ceilings.
Natural Light: Maximize natural light by adding windows and skylights. This will make the space feel more open and inviting.
Multi-functional Furniture: Use furniture for multiple purposes, such as a sofa bed, foldable tables, and built-in storage solutions.
Construction and Renovation
Insulation and Weatherproofing
Garages are typically not designed for living, so proper insulation and weatherproofing are essential. Insulate the walls, ceiling, and floor to maintain a comfortable temperature year-round. Depending on your budget and needs, use spray foam, fiberglass batts, or rigid foam insulation. Additionally, seal any gaps and cracks to prevent drafts and moisture ingress.
Electrical and Plumbing
Updating the electrical and plumbing systems is crucial for a functional tiny house. Hire licensed professionals to ensure the work meets local building codes. For electrical work, consider the following:
Install sufficient outlets and lighting fixtures.
Plan for major appliances, heating, and cooling systems.
Ensure the electrical panel can handle the increased load.
Flooring and Walls
Choose durable and easy-to-clean flooring materials such as laminate, vinyl, or engineered wood. These options are budget-friendly and suitable for high-traffic areas. Drywall is a common choice for the walls, but you can also consider alternatives like wood paneling or shiplap for a rustic look.
Windows and Doors
Replacing the garage door with a proper entry door is a significant step in the conversion process. A garage door with good insulation properties by Two Brothers Garage Doors will help regulate temperatures for homes in extremely cold or hot weather environments. Additionally, windows should be installed to bring in natural light and provide ventilation. Ensure the windows are energy-efficient and have proper sealing to prevent heat loss.
Interior Finishing Touches
Kitchen and Bathroom
The kitchen and bathroom are essential components of any home. They need to be compact yet functional in a tiny house.
Kitchen
Compact Appliances: Use space-saving appliances such as a two-burner cooktop, small refrigerator, and microwave oven.
Storage Solutions: Install cabinets and shelves to maximize storage space. Use vertical space efficiently with wall-mounted racks and hooks.
Counter Space: Opt for foldable or pull-out countertops to increase workspace when needed.
Bathroom
Space-Saving Fixtures: To save space, choose a compact toilet, sink, and shower. Consider a corner sink or a wall-mounted toilet.
Storage: Use built-in shelves and cabinets to store toiletries and towels. A mirrored medicine cabinet can provide additional storage and make the space feel larger.
Living and Sleeping Areas
Creating a comfortable living and sleeping area is essential for a tiny house. Here are some tips:
Multi-functional Furniture: Use a sofa bed or a Murphy bed to save space. A daybed with storage drawers can also be a practical option.
Storage Solutions: Maximize storage with built-in cabinets, shelves, and under-bed storage. Use storage ottomans and coffee tables with hidden compartments.
Decor: Keep the decor simple and uncluttered. Use light colors and mirrors to make the space more prominent and open.
Heating, Cooling, and Ventilation
Maintaining a comfortable temperature in your tiny house is crucial. Depending on your climate, you may need heating, cooling, or both. Here are some options:
Heating: Consider a mini-split heat pump, electric baseboard heaters, or a small wood stove.
Cooling: To keep the space cool, use a mini-split air conditioner, portable air conditioner, or ceiling fans.
Ventilation: Proper ventilation is essential to prevent moisture buildup and maintain indoor air quality. Install exhaust fans in the kitchen and bathroom, and consider a heat recovery ventilator (HRV) for efficient ventilation.
Final Touches and Personalization
Once the construction and significant installations are complete, it's time to add personal touches to make the space feel like home. Here are some ideas:
Lighting: Mix ambient, task, and accent lighting to create a warm and inviting atmosphere. Consider LED strip lights, pendant lights, and floor lamps.
Decor: Personalize your tiny house with artwork, throw pillows and rugs. Choose decor items that reflect your style and personality.
Greenery: Add plants to bring life and freshness to your space. Use hanging planters, wall-mounted planters, or small potted plants to save floor space.
Conclusion
Converting your garage into a tiny house is a rewarding project that can provide additional living space or a potential rental income. You can create a comfortable and functional home that maximizes every square foot by carefully planning and executing each step, from design to construction to finishing touches. Embrace the tiny house movement and enjoy the benefits of minimalism, sustainability, and efficient living.





